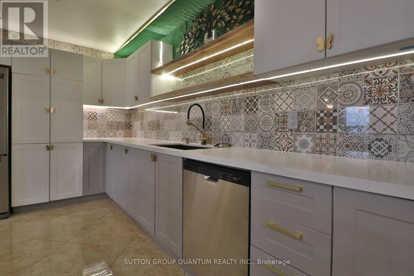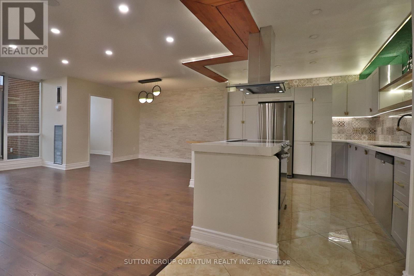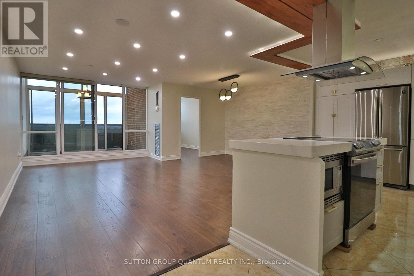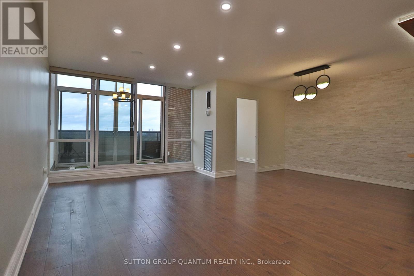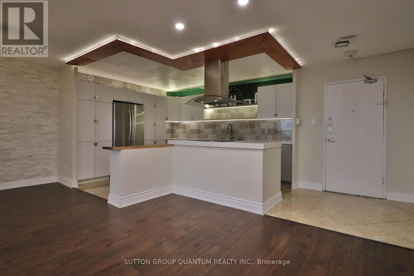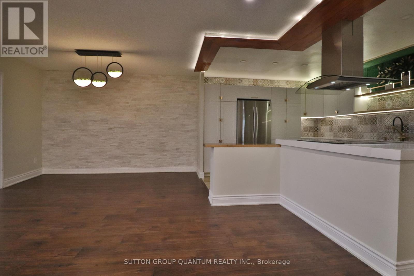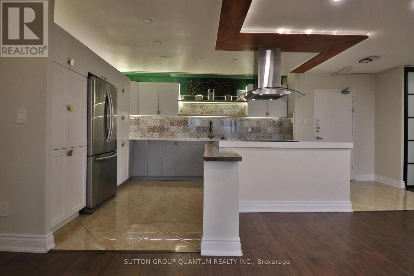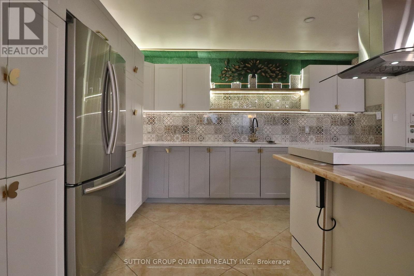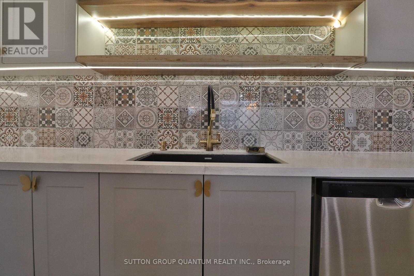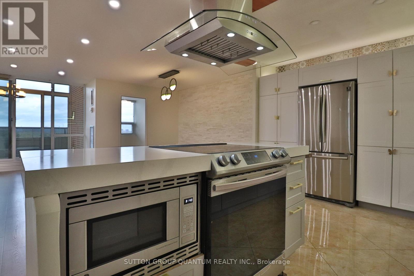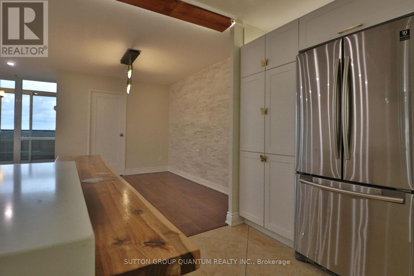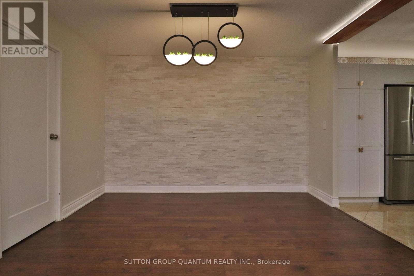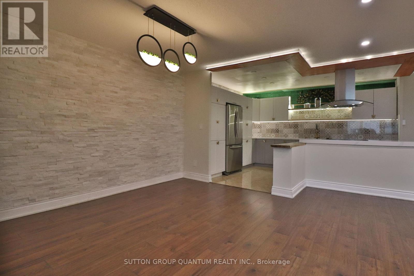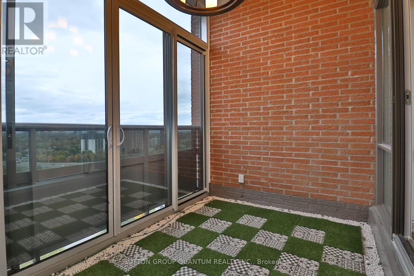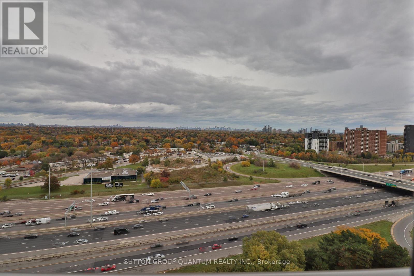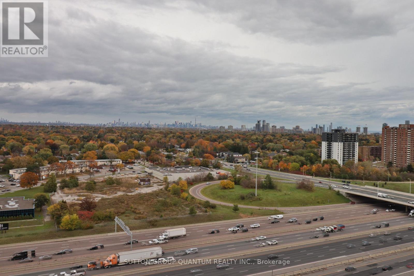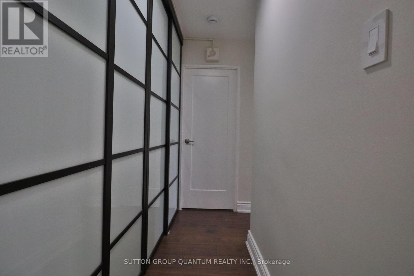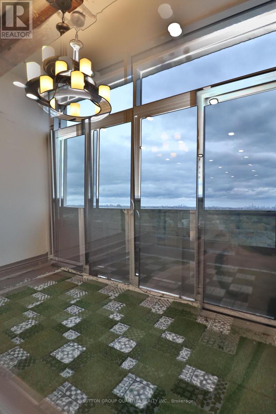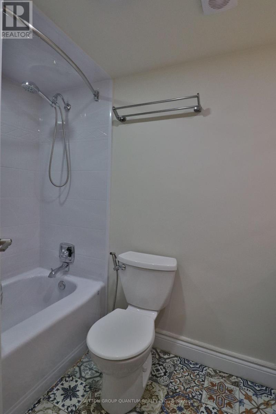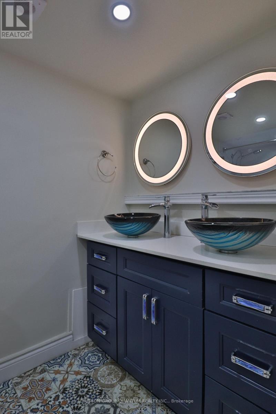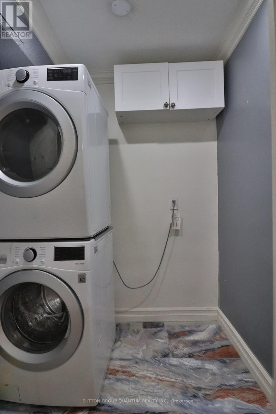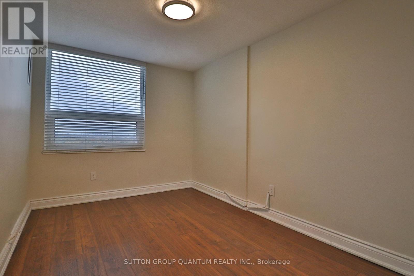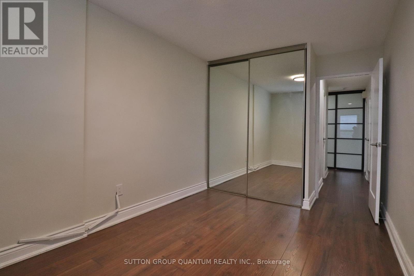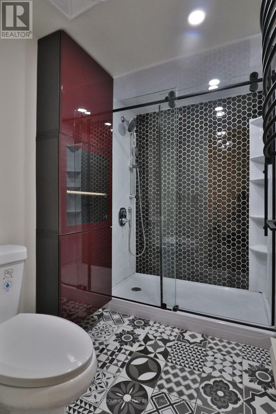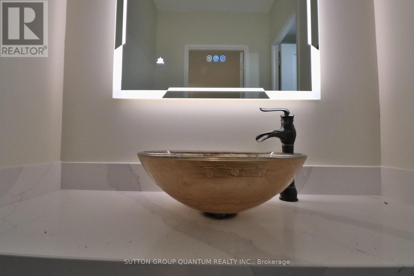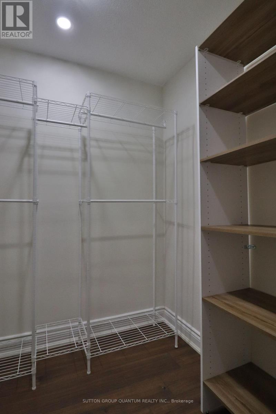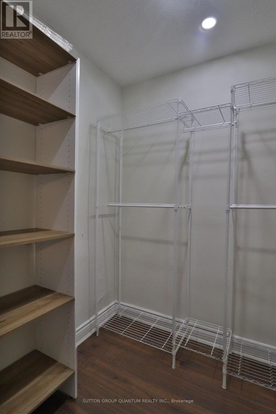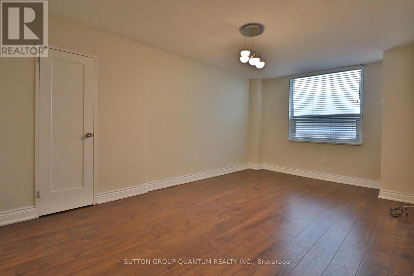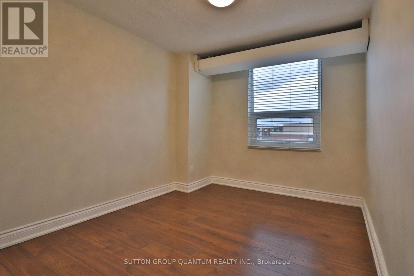2001 - 627 The West Mall Toronto, Ontario M9C 4X5
4 Bedroom
2 Bathroom
1,200 - 1,399 ft2
Indoor Pool, Outdoor Pool
Central Air Conditioning
Heat Pump, Not Known
$3,700 Monthly
Welcome to this bright and updated 3-bedroom suite, offering approximately 1,400 sq. ft. of living space. This well-designed layout features a versatile den and a sun-filled solarium, ideal for a home office or a relaxation area. Enjoy beautiful views of the Toronto skyline from the comfort of your own home. The suite features hardwood flooring throughout, a modernized kitchen, and tasteful updates that provide a comfortable and functional living experience. Located in a convenient area close to shopping, restaurants, parks, public transit, and major highways. (id:50886)
Property Details
| MLS® Number | W12495200 |
| Property Type | Single Family |
| Community Name | Eringate-Centennial-West Deane |
| Amenities Near By | Public Transit, Place Of Worship, Park |
| Communication Type | High Speed Internet |
| Community Features | Pets Allowed With Restrictions |
| Features | Balcony, Carpet Free |
| Parking Space Total | 1 |
| Pool Type | Indoor Pool, Outdoor Pool |
| View Type | City View |
Building
| Bathroom Total | 2 |
| Bedrooms Above Ground | 3 |
| Bedrooms Below Ground | 1 |
| Bedrooms Total | 4 |
| Amenities | Exercise Centre, Recreation Centre, Sauna, Visitor Parking, Storage - Locker |
| Appliances | Dishwasher, Dryer, Microwave, Range, Stove, Washer, Refrigerator |
| Basement Type | None |
| Cooling Type | Central Air Conditioning |
| Exterior Finish | Brick |
| Flooring Type | Tile, Hardwood |
| Heating Fuel | Electric, Other |
| Heating Type | Heat Pump, Not Known |
| Size Interior | 1,200 - 1,399 Ft2 |
| Type | Apartment |
Parking
| Underground | |
| Garage |
Land
| Acreage | No |
| Land Amenities | Public Transit, Place Of Worship, Park |
Rooms
| Level | Type | Length | Width | Dimensions |
|---|---|---|---|---|
| Other | Kitchen | 3.09 m | 4.2 m | 3.09 m x 4.2 m |
| Other | Living Room | 8.09 m | 3.7 m | 8.09 m x 3.7 m |
| Other | Dining Room | 8.09 m | 3.7 m | 8.09 m x 3.7 m |
| Other | Solarium | 3.39 m | 2.1 m | 3.39 m x 2.1 m |
| Other | Den | 3.7 m | 2.39 m | 3.7 m x 2.39 m |
| Other | Primary Bedroom | 5.4 m | 3.39 m | 5.4 m x 3.39 m |
| Other | Bedroom 2 | 4.09 m | 2.8 m | 4.09 m x 2.8 m |
| Other | Bedroom 3 | 3.99 m | 2.7 m | 3.99 m x 2.7 m |
Contact Us
Contact us for more information
Diana Goncalves
Salesperson
www.dianagoncalves.ca/
@realestatedianagoncalves/
Sutton Group Quantum Realty Inc.
1673 Lakeshore Road West
Mississauga, Ontario L5J 1J4
1673 Lakeshore Road West
Mississauga, Ontario L5J 1J4
(905) 822-5000
(905) 822-5617

