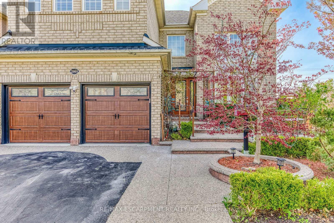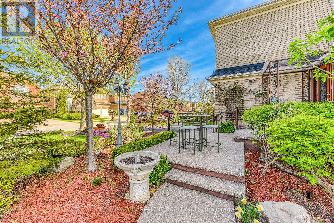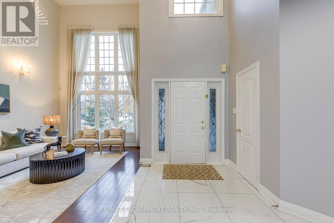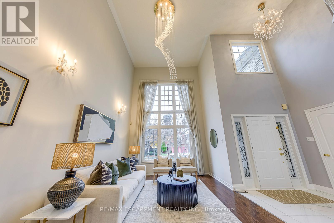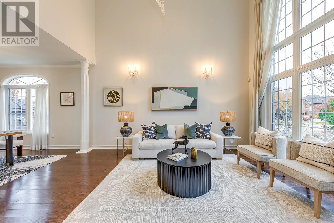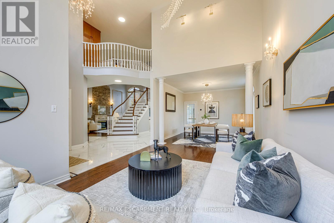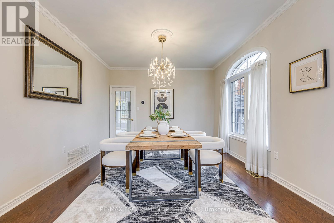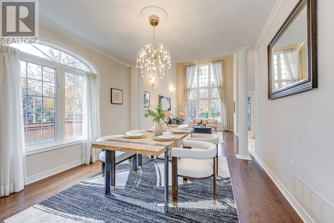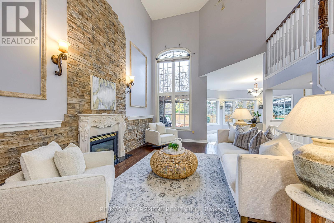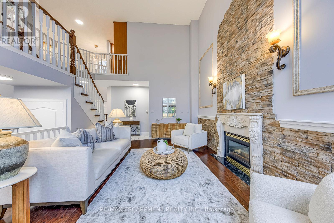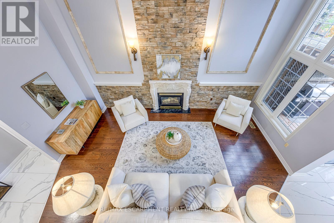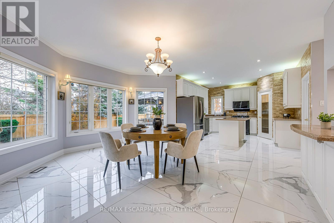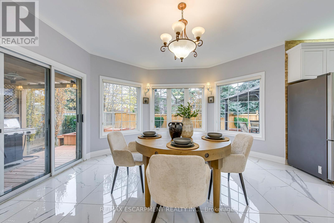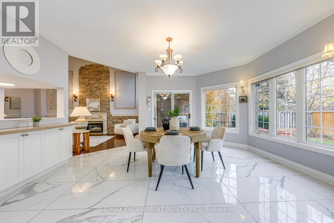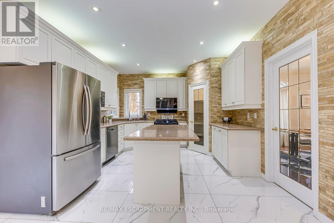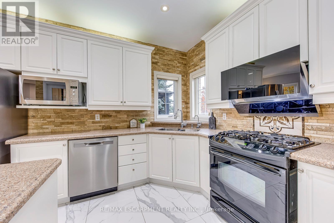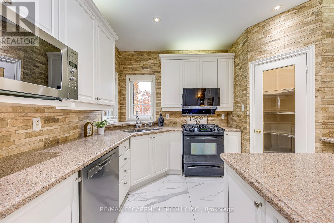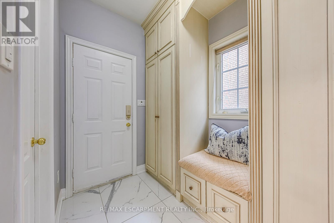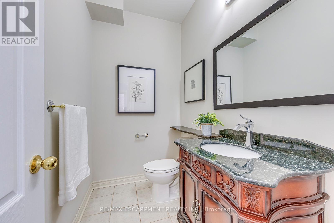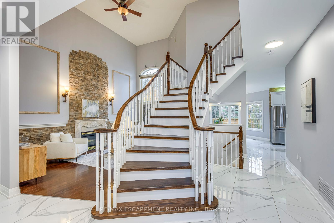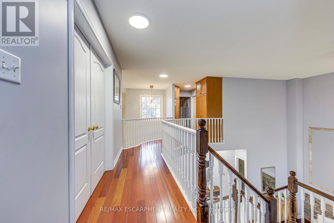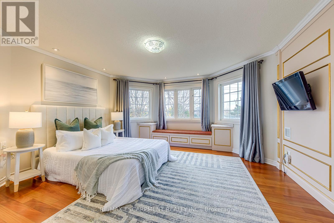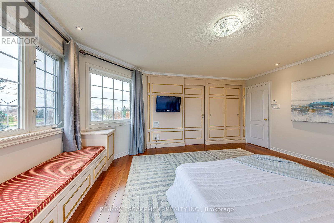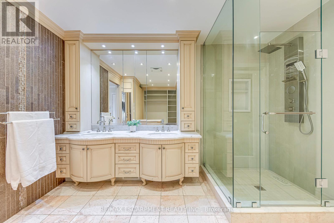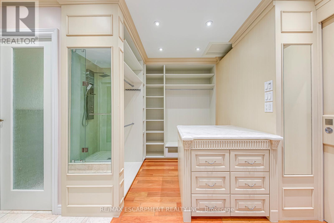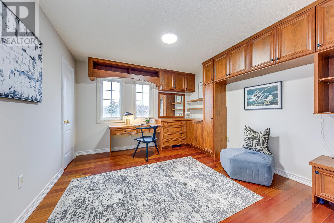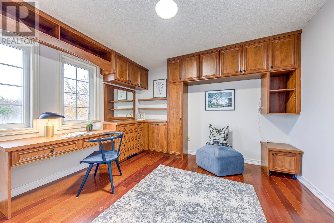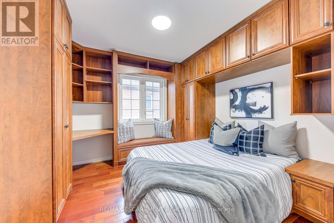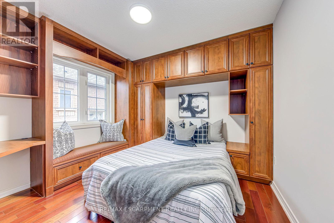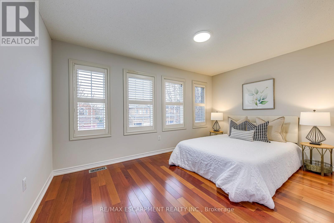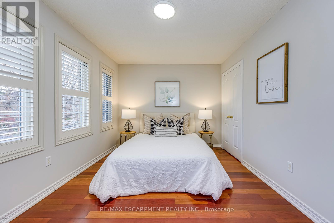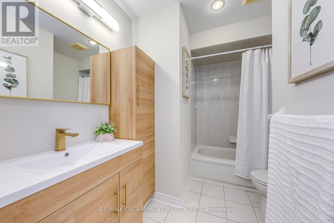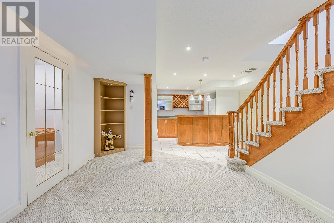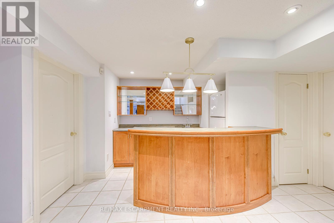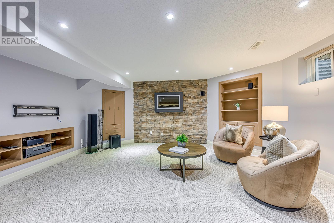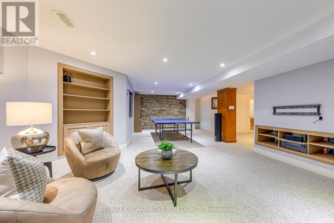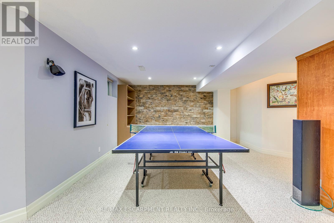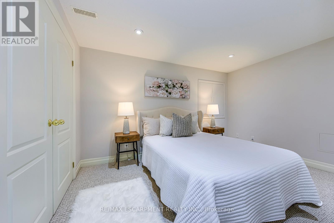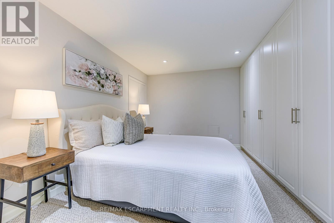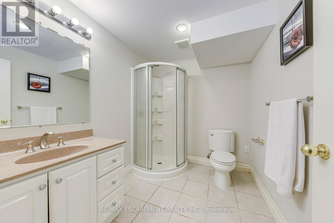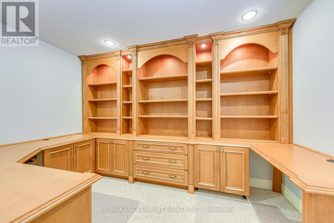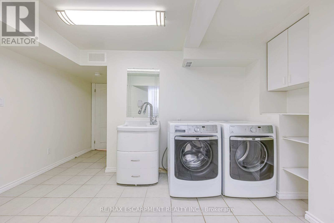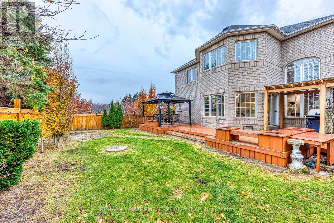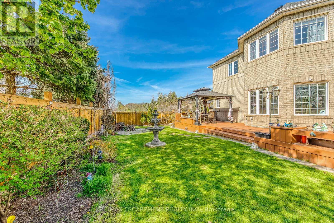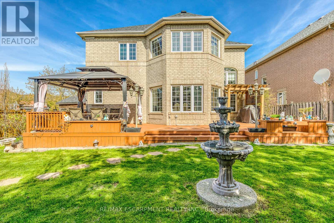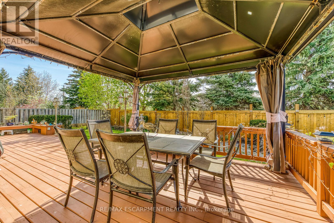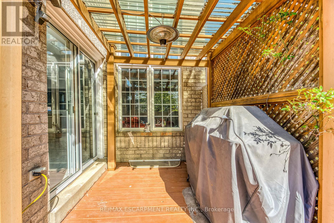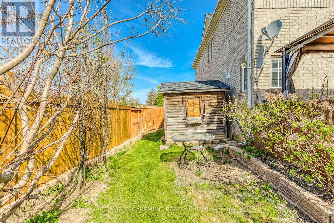2001 Rosemount Crescent Oakville, Ontario L6M 3P5
$1,880,000
Welcome to this stunning executive residence with 3,181 sqft of above-ground living space (Plus Finished basement). This beautifully upgraded family home offers an impressive blend of elegance, comfort, and functionality in one of Oakville's most sought-after neighbourhoods. From the moment you step inside, soaring two-storey ceilings, expansive picture windows and bright, sun-filled living spaces create a grand yet welcoming atmosphere perfect for entertaining and everyday living. The main floor features multiple gathering areas including a formal living room with dramatic floor-to-ceiling windows, an inviting family room with a stone feature wall and gas fireplace, and a spacious dining area overlooking the backyard. The open-concept eat-in kitchen is designed for both style and convenience with stainless steel appliances, a centre island, stone backsplash, ample cabinetry and a walk-out to the private yard. Upstairs, the luxurious primary suite offers a serene retreat with a large bay window seating area, double closets and a beautifully appointed spa-like ensuite with dual vanities and a glass-enclosed shower. Additional bedrooms are generous in size with premium Harwood custom built-ins, large windows and warm hardwood floors. The fully finished basement extends the living space with an extra bedroom, open recreation room, built-in shelving, wet bar and ample room for a home theatre, games area, gym or playroom. This exceptional home is surrounded by parks, trails and green space, including Neyagawa Park and the picturesque Sixteen Mile Creek Trail. Families will appreciate access to top-rated schools such as Forest Trail, West Oak, Mother Teresa and Garth Webb Secondary, with private options like Appleby College just minutes away. Located close to shopping, restaurants, community centres, Glen Abbey Golf Club, transit and major highways, this home offers the perfect balance of convenience, lifestyle and luxury. (id:50886)
Property Details
| MLS® Number | W12578592 |
| Property Type | Single Family |
| Community Name | 1019 - WM Westmount |
| Amenities Near By | Hospital, Park, Public Transit |
| Community Features | Community Centre |
| Features | Level Lot, Carpet Free |
| Parking Space Total | 6 |
| View Type | View |
Building
| Bathroom Total | 4 |
| Bedrooms Above Ground | 4 |
| Bedrooms Below Ground | 1 |
| Bedrooms Total | 5 |
| Age | 16 To 30 Years |
| Appliances | Water Heater, Garage Door Opener Remote(s), Dishwasher, Dryer, Hood Fan, Range, Washer, Window Coverings, Refrigerator |
| Basement Development | Finished |
| Basement Type | Full (finished) |
| Construction Style Attachment | Detached |
| Cooling Type | Central Air Conditioning |
| Exterior Finish | Brick |
| Fireplace Present | Yes |
| Fireplace Total | 1 |
| Flooring Type | Carpeted, Hardwood |
| Foundation Type | Poured Concrete |
| Half Bath Total | 1 |
| Heating Fuel | Natural Gas |
| Heating Type | Forced Air |
| Stories Total | 2 |
| Size Interior | 3,000 - 3,500 Ft2 |
| Type | House |
| Utility Water | Municipal Water |
Parking
| Attached Garage | |
| Garage |
Land
| Acreage | No |
| Land Amenities | Hospital, Park, Public Transit |
| Sewer | Sanitary Sewer |
| Size Depth | 118 Ft ,1 In |
| Size Frontage | 68 Ft ,3 In |
| Size Irregular | 68.3 X 118.1 Ft ; 45.42 Ft X 23.01 Ft X 101.27 Ft X 61.09 |
| Size Total Text | 68.3 X 118.1 Ft ; 45.42 Ft X 23.01 Ft X 101.27 Ft X 61.09|under 1/2 Acre |
Rooms
| Level | Type | Length | Width | Dimensions |
|---|---|---|---|---|
| Second Level | Primary Bedroom | 5.03 m | 4.52 m | 5.03 m x 4.52 m |
| Second Level | Bedroom | 3.61 m | 3.45 m | 3.61 m x 3.45 m |
| Second Level | Bedroom | 3.3 m | 3.17 m | 3.3 m x 3.17 m |
| Second Level | Bedroom | 4.32 m | 3 m | 4.32 m x 3 m |
| Basement | Office | 3.48 m | 1.9 m | 3.48 m x 1.9 m |
| Basement | Recreational, Games Room | 16.43 m | 7.09 m | 16.43 m x 7.09 m |
| Basement | Bathroom | 2.1 m | 2.4 m | 2.1 m x 2.4 m |
| Basement | Bedroom | 3.94 m | 3.4 m | 3.94 m x 3.4 m |
| Main Level | Living Room | 5.69 m | 5.11 m | 5.69 m x 5.11 m |
| Main Level | Dining Room | 3.94 m | 3.33 m | 3.94 m x 3.33 m |
| Main Level | Family Room | 6.86 m | 3.76 m | 6.86 m x 3.76 m |
| Main Level | Kitchen | 8.15 m | 5.08 m | 8.15 m x 5.08 m |
Contact Us
Contact us for more information
Betsy Wang
Broker
www.betsywangteam.com/
www.facebook.com/BetsyWangTeam
www.linkedin.com/in/betsy-wang-738b4113b/?originalSubdomain=ca
2180 Itabashi Way #4b
Burlington, Ontario L7M 5A5
(905) 639-7676
(905) 681-9908
www.remaxescarpment.com/


