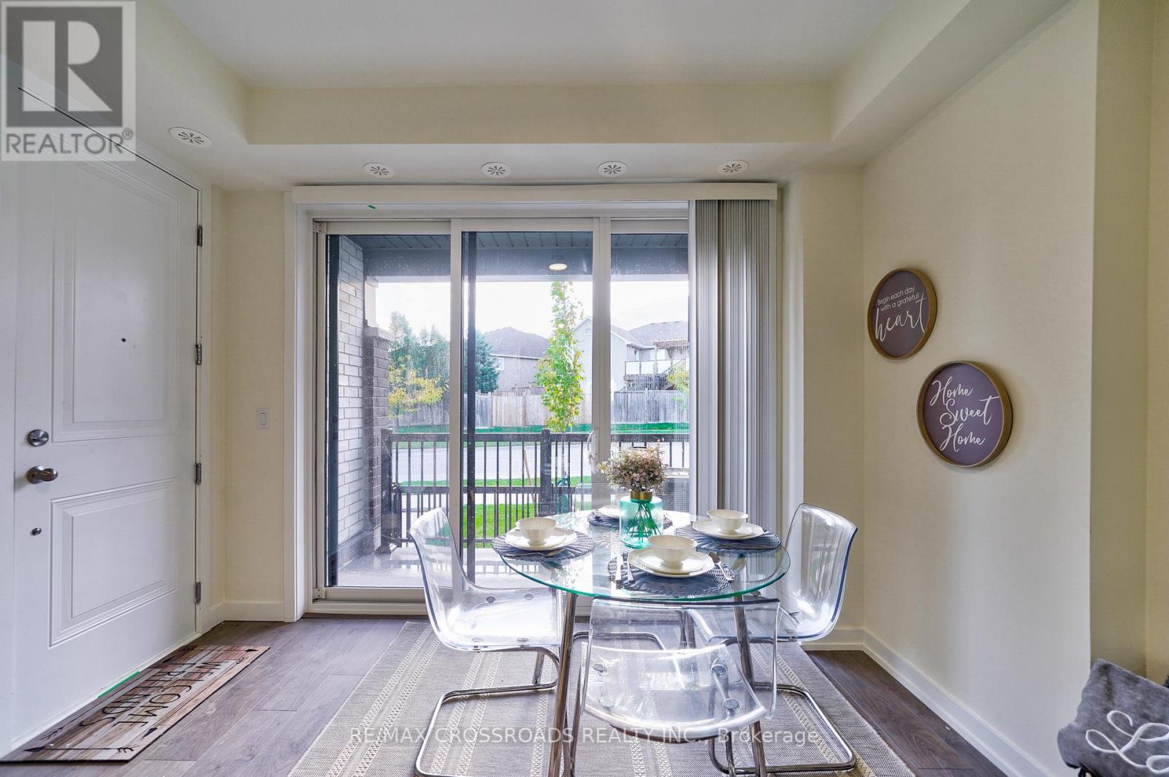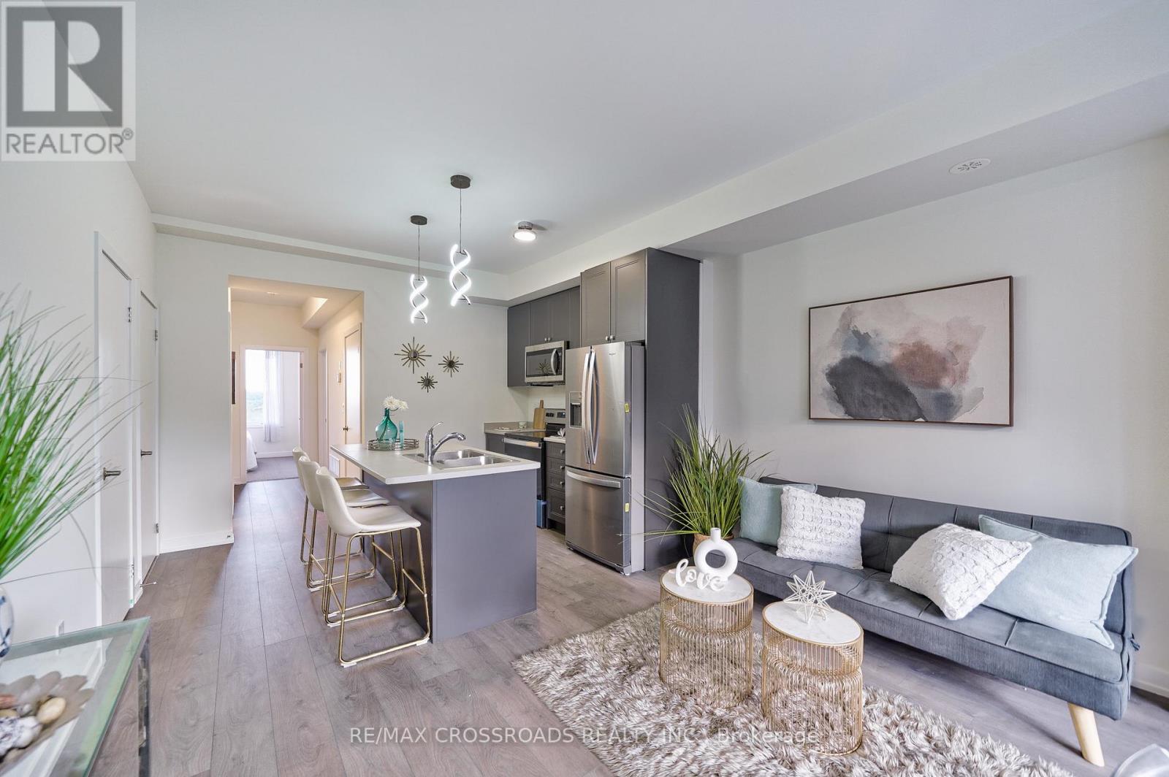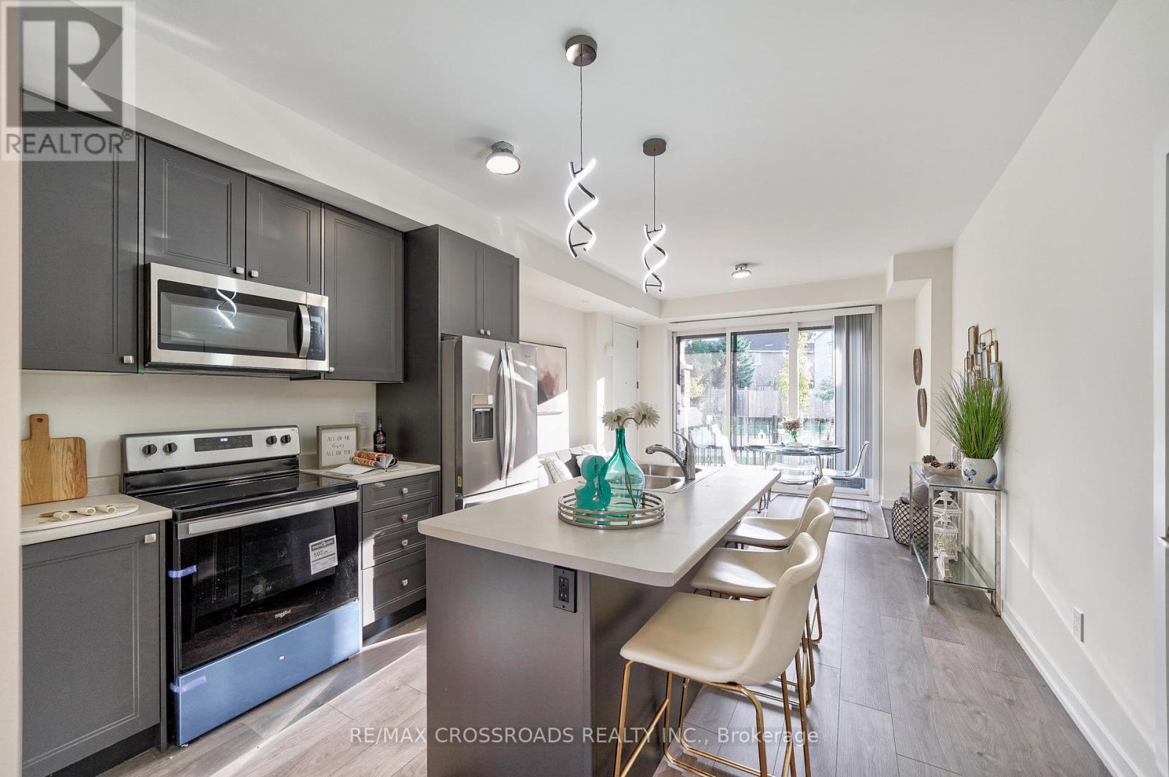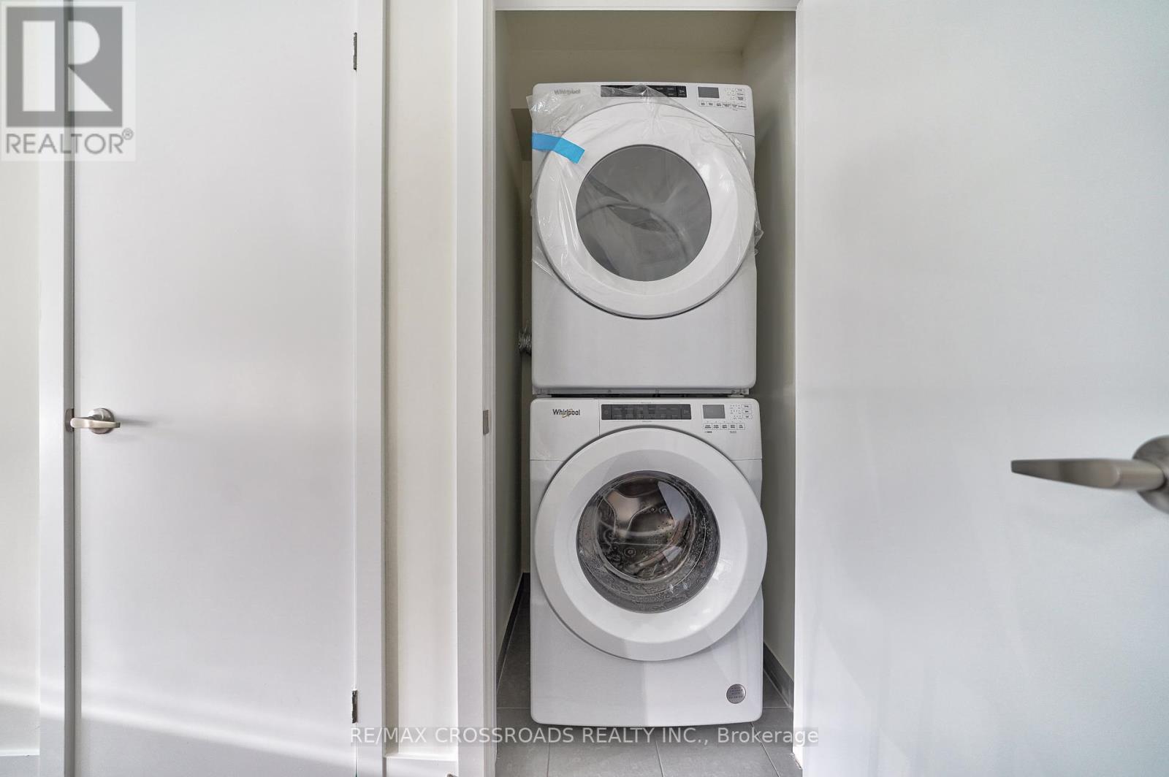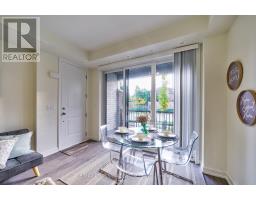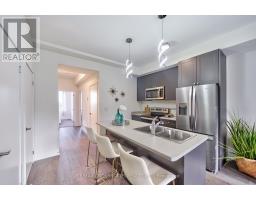2002 - 160 Densmore Road Cobourg, Ontario K9A 0X8
$2,250 Monthly
Move-In Ready Home in the Heart of Cobourg.....Perfect for First-Timers or Downsizers! Welcome to this beautifully designed home, ideally situated in the heart of Cobourg, just minutes from the beach and offering seamless access to Highway 401. Thoughtfully upgraded and meticulously maintained, this residence is truly move-in ready. Step into a bright and inviting entryway with soaring 9-foot ceilings that enhance the sense of space. The open-concept layout is complemented by elegant details, including luxury laminate flooring. The contemporary kitchen features upgraded finishes, an oversized breakfast bar, and ample space for entertaining. The home offers two generously sized bedrooms, each with oversized windows that bathe the rooms in natural light. Two full bathrooms add convenience and functionality. The spacious great room extends seamlessly to a private balcony, perfect for relaxing and enjoying the fresh air. Located at the front of the development for easy access, this unit also includes a designated rear parking space. Don't miss the opportunity to rent this exceptional home in a prime location! (id:50886)
Property Details
| MLS® Number | X12040139 |
| Property Type | Single Family |
| Community Name | Cobourg |
| Amenities Near By | Beach, Hospital, Marina, Park, Schools |
| Community Features | Pet Restrictions |
| Features | Balcony |
| Parking Space Total | 1 |
Building
| Bathroom Total | 2 |
| Bedrooms Above Ground | 2 |
| Bedrooms Total | 2 |
| Age | 0 To 5 Years |
| Amenities | Visitor Parking |
| Appliances | Water Heater, Dishwasher, Dryer, Microwave, Stove, Washer, Window Coverings, Refrigerator |
| Cooling Type | Central Air Conditioning |
| Exterior Finish | Brick |
| Flooring Type | Laminate, Carpeted |
| Heating Fuel | Natural Gas |
| Heating Type | Forced Air |
| Size Interior | 800 - 899 Ft2 |
| Type | Row / Townhouse |
Parking
| No Garage |
Land
| Acreage | No |
| Land Amenities | Beach, Hospital, Marina, Park, Schools |
Rooms
| Level | Type | Length | Width | Dimensions |
|---|---|---|---|---|
| Main Level | Great Room | 3.96 m | 3.86 m | 3.96 m x 3.86 m |
| Main Level | Kitchen | 2.74 m | 2.44 m | 2.74 m x 2.44 m |
| Main Level | Bedroom | 3.05 m | 2.95 m | 3.05 m x 2.95 m |
| Main Level | Primary Bedroom | 3.56 m | 3.35 m | 3.56 m x 3.35 m |
| Main Level | Bathroom | Measurements not available | ||
| Main Level | Laundry Room | Measurements not available |
https://www.realtor.ca/real-estate/28070860/2002-160-densmore-road-cobourg-cobourg
Contact Us
Contact us for more information
Hugh Royale Robinson
Salesperson
www.homesroyale.com
111 - 617 Victoria St West
Whitby, Ontario L1N 0E4
(905) 305-0505
(905) 305-0506






