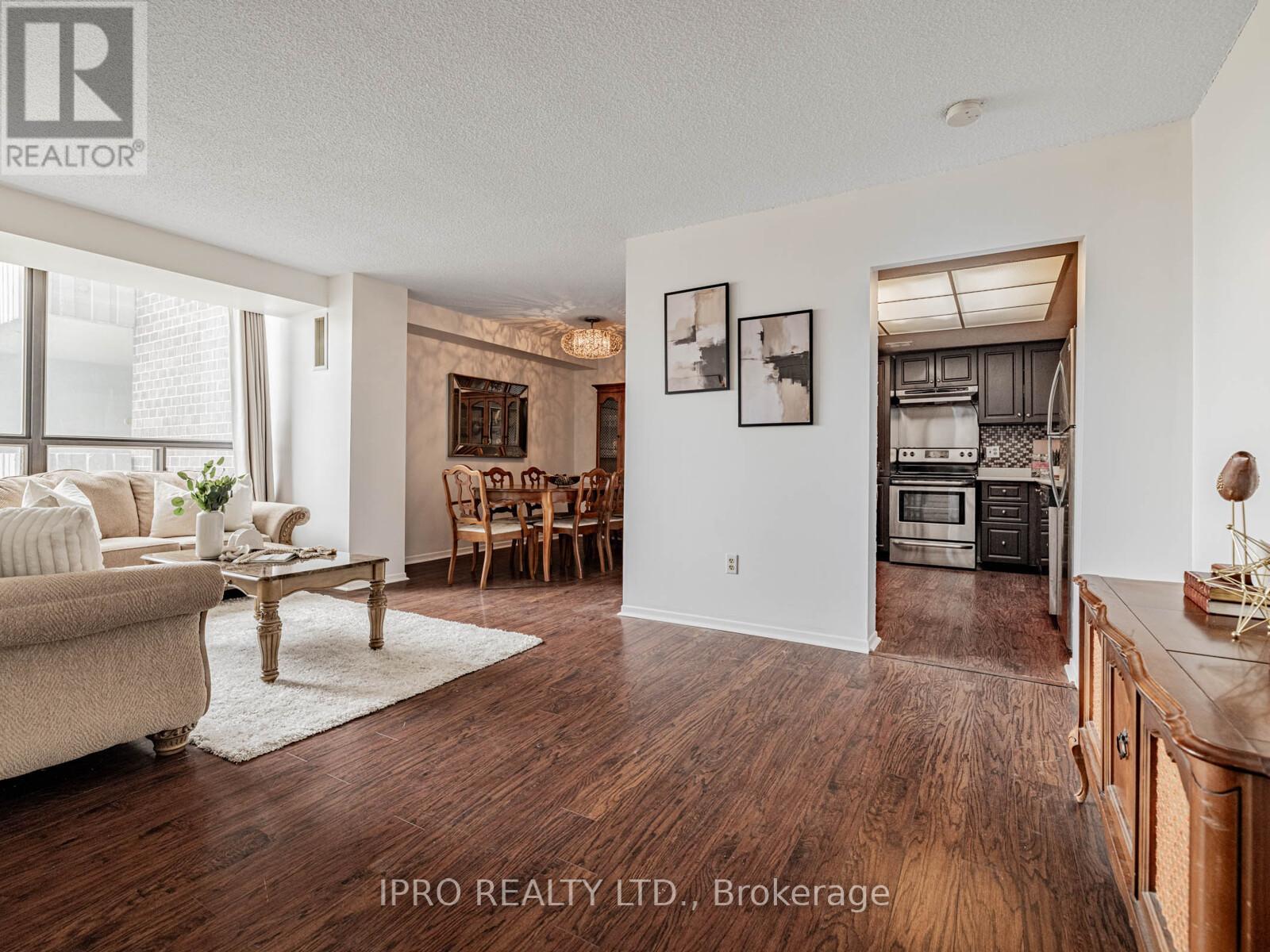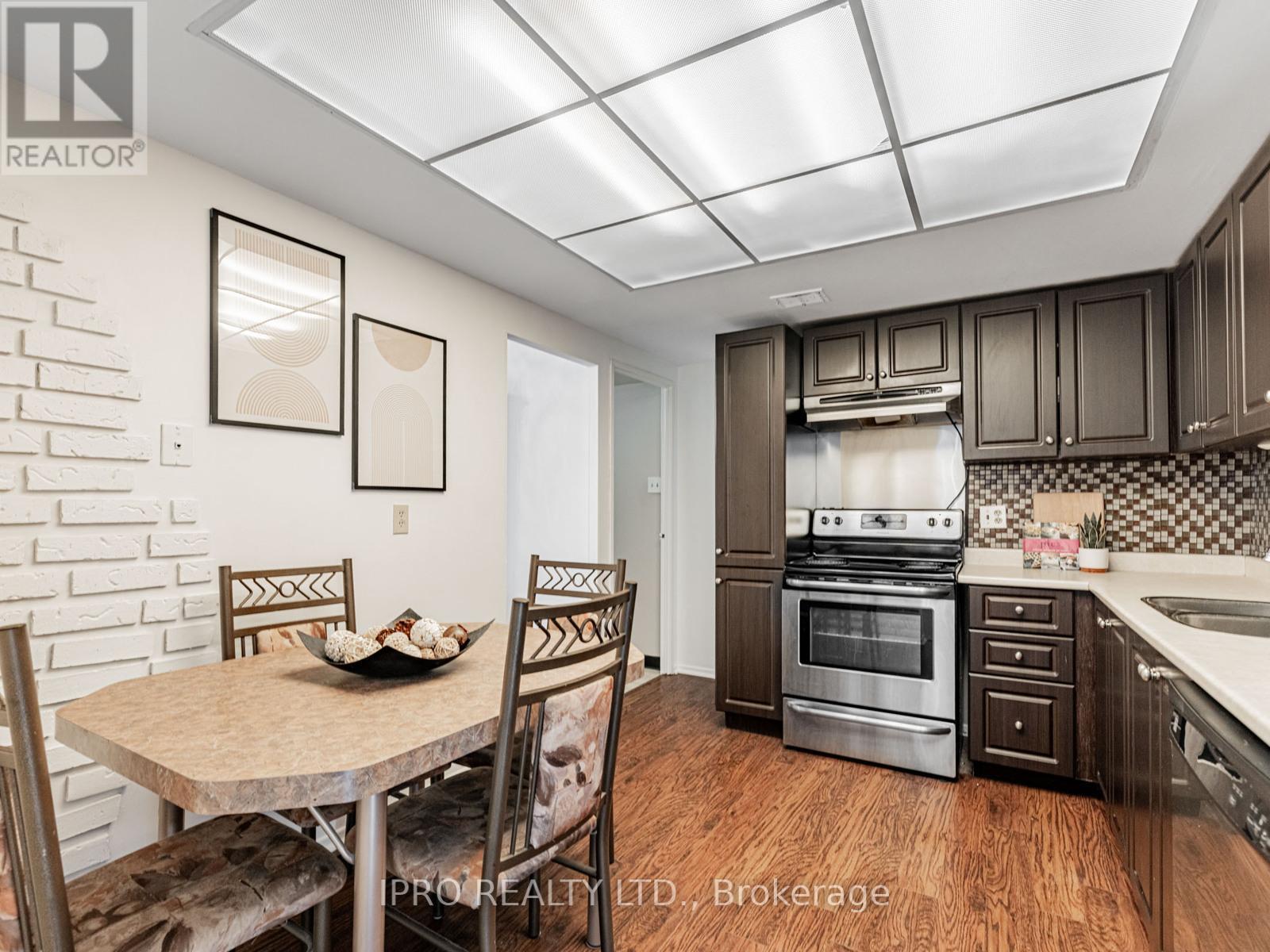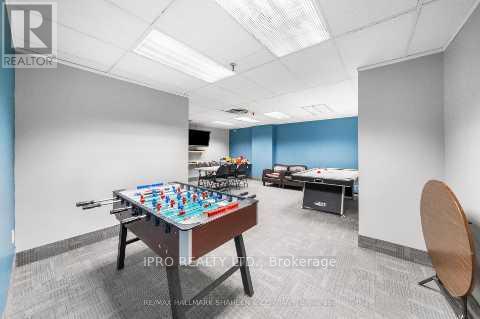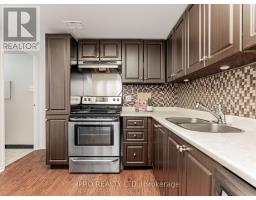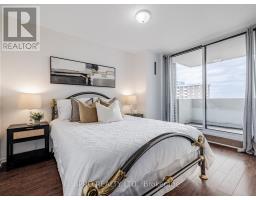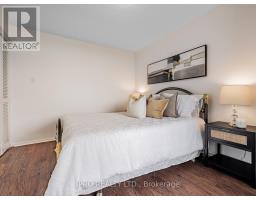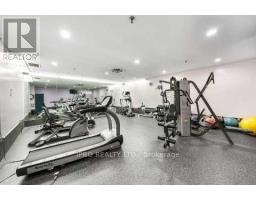2002 - 1900 Sheppard Avenue E Toronto, Ontario M2J 4T4
$528,000Maintenance, Heat, Electricity, Water, Cable TV, Common Area Maintenance, Insurance, Parking
$842.65 Monthly
Maintenance, Heat, Electricity, Water, Cable TV, Common Area Maintenance, Insurance, Parking
$842.65 MonthlyThis beautifully updated and well-maintained 2-bedroom, 1-bathroom condo blends classic sophistication with modern comfort. Ideally located near the 404, 401, 407, and just steps to subway and bus routes, it's a commuter's dream. Enjoy the best of city living with Fairview Mall, Shops at Don Mills, top restaurants, and everyday essentials just minutes away. Inside, the bright and spacious layout features a contemporary kitchen, elegant finishes, large bedrooms, ensuite laundry, and a generous private balcony. Includes parking and locker for added convenience. Set in a secure, gated community with resort-style amenities: indoor pool, sauna, gym, basketball, squash and tennis courts, party rooms, billiards, BBQ area, and more. Maintenance fees include high-speed internet, cable, all utilities, and full access to amenities. A perfect blend of style, function, and location this condo offers timeless beauty and unbeatable convenience. New windows and sliding doors will soon be installed, adding even more value and comfort. (id:50886)
Property Details
| MLS® Number | C12148236 |
| Property Type | Single Family |
| Neigbourhood | Don Valley Village |
| Community Name | Pleasant View |
| Amenities Near By | Hospital, Park, Place Of Worship, Public Transit |
| Community Features | Pet Restrictions, Community Centre |
| Features | Balcony, Carpet Free |
| Parking Space Total | 1 |
| Structure | Tennis Court |
Building
| Bathroom Total | 1 |
| Bedrooms Above Ground | 2 |
| Bedrooms Total | 2 |
| Amenities | Exercise Centre, Party Room, Separate Heating Controls, Storage - Locker, Security/concierge |
| Appliances | Window Coverings |
| Cooling Type | Central Air Conditioning |
| Exterior Finish | Brick |
| Heating Fuel | Natural Gas |
| Heating Type | Forced Air |
| Size Interior | 900 - 999 Ft2 |
| Type | Apartment |
Parking
| No Garage |
Land
| Acreage | No |
| Land Amenities | Hospital, Park, Place Of Worship, Public Transit |
Rooms
| Level | Type | Length | Width | Dimensions |
|---|---|---|---|---|
| Main Level | Living Room | 3.54 m | 6.26 m | 3.54 m x 6.26 m |
| Main Level | Dining Room | 2.89 m | 2.73 m | 2.89 m x 2.73 m |
| Main Level | Kitchen | 3.93 m | 2.79 m | 3.93 m x 2.79 m |
| Main Level | Primary Bedroom | 3.45 m | 4.55 m | 3.45 m x 4.55 m |
| Main Level | Bedroom 2 | 2.88 m | 3.91 m | 2.88 m x 3.91 m |
Contact Us
Contact us for more information
Evanthia Effie Chambers
Salesperson
276 Danforth Avenue
Toronto, Ontario M4K 1N6
(416) 364-2036
(416) 364-5546






