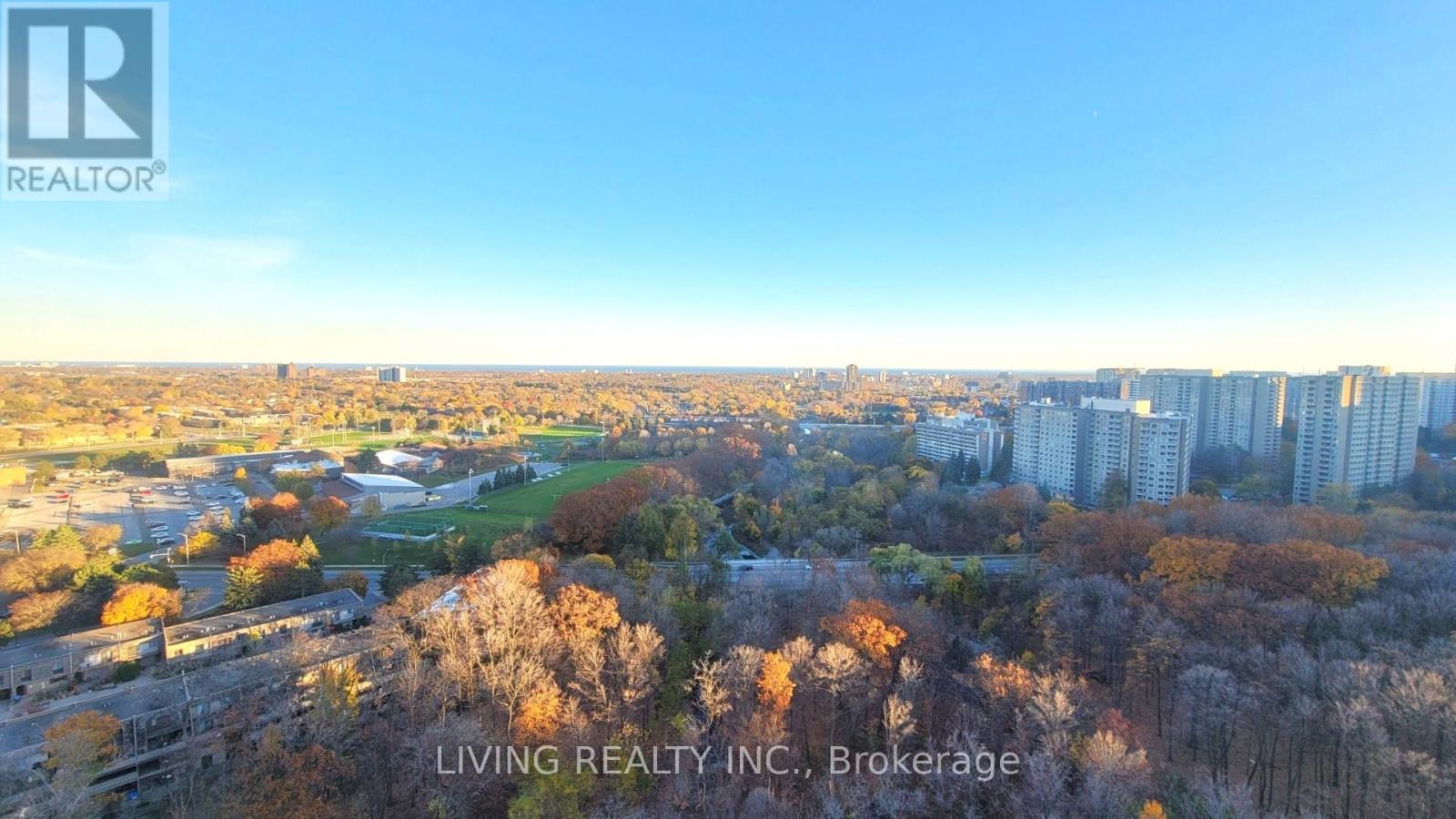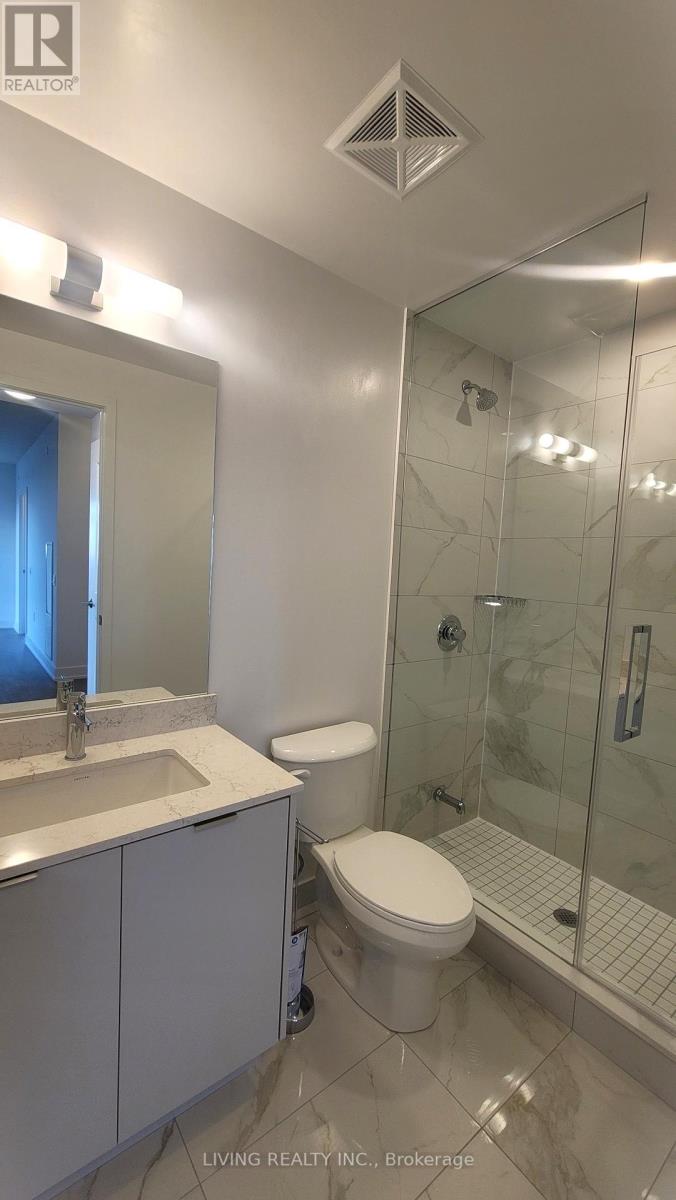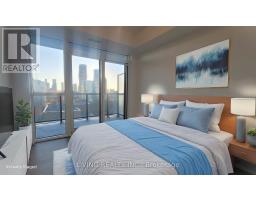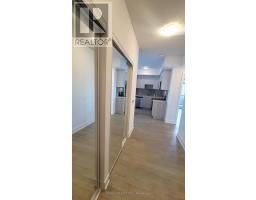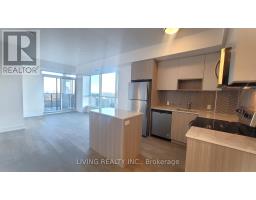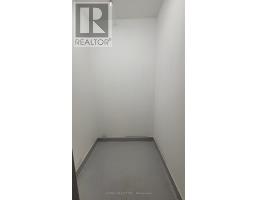2002w - 202 Burnhamthorpe Road E Mississauga, Ontario L5A 0B2
$3,100 Monthly
Be the first one to live in one of the largest and best layouts in the brand new Kaneff Keystone building. 9' Ceilings, Approximately 1000 sq.ft + 2 balconies SW Corner 2 Bedroom + Den, 2 Washrooms split style luxury. Expansive Cooksville creek & trail view with Lake Ontario, Mississauga Skyline and Sunset views.**TWO (2) Prime EV parking spots** across from elevators & Two Lockers (Private Locker room & standard locker)| One of the largest Primary bedroooms in the building (14'8 x 11'9""), ensuite bathroom double sink vanity, walk in closet, South view of trees and Lake Ontario. Upgraded finishes throughout | L-shaped kitchen with stone counters, upgraded optional kitchen island, ceramic backsplash, stainless steel appliances. Great amenities, gym, outdoor pool, kids play area, great access to 403, Sq.1, Public transit. **** EXTRAS **** 2 EV parking spots, 2 lockers (1 private, 1 standard) (id:50886)
Property Details
| MLS® Number | W11906635 |
| Property Type | Single Family |
| Community Name | Mississauga Valleys |
| AmenitiesNearBy | Public Transit |
| CommunityFeatures | Pet Restrictions, Community Centre |
| Features | Wooded Area, Balcony |
| ParkingSpaceTotal | 2 |
| ViewType | View |
Building
| BathroomTotal | 2 |
| BedroomsAboveGround | 2 |
| BedroomsBelowGround | 1 |
| BedroomsTotal | 3 |
| Amenities | Storage - Locker |
| Appliances | Blinds |
| CoolingType | Central Air Conditioning |
| ExteriorFinish | Concrete |
| HeatingFuel | Natural Gas |
| HeatingType | Forced Air |
| SizeInterior | 899.9921 - 998.9921 Sqft |
| Type | Apartment |
Parking
| Underground |
Land
| Acreage | No |
| LandAmenities | Public Transit |
| SurfaceWater | River/stream |
Interested?
Contact us for more information
Andrew E Chiang
Salesperson
2301 Yonge St
Toronto, Ontario M4P 2C6



