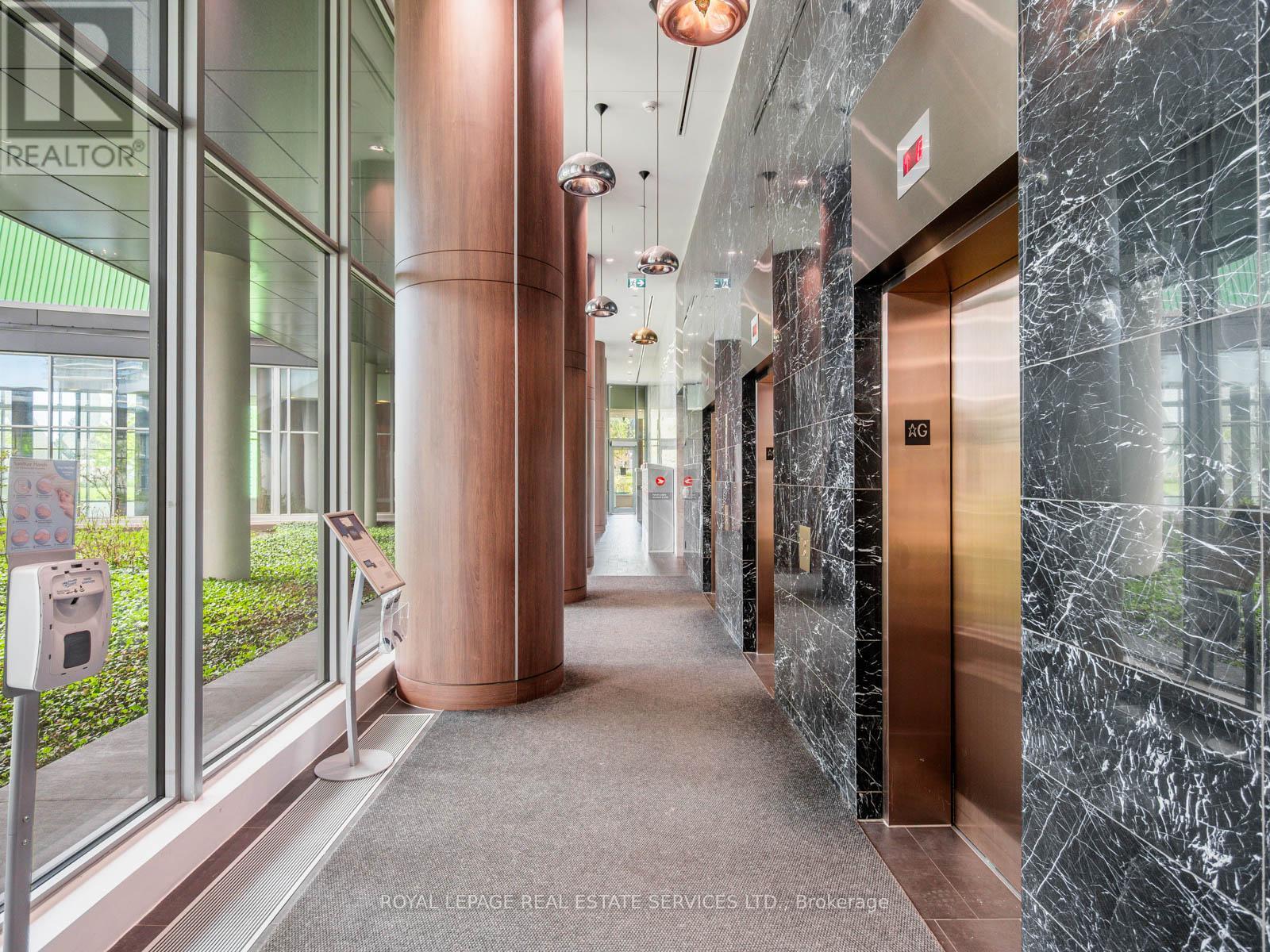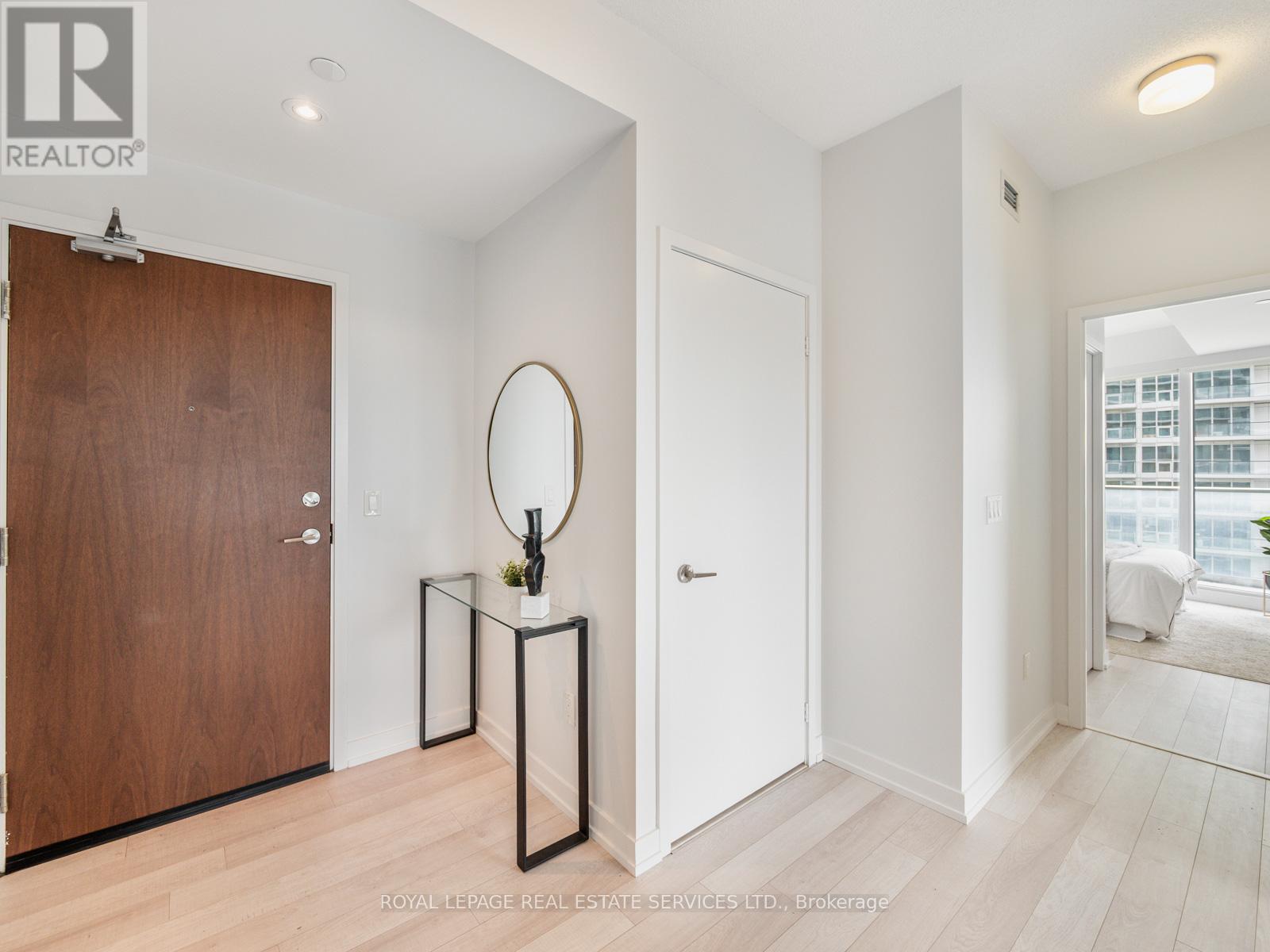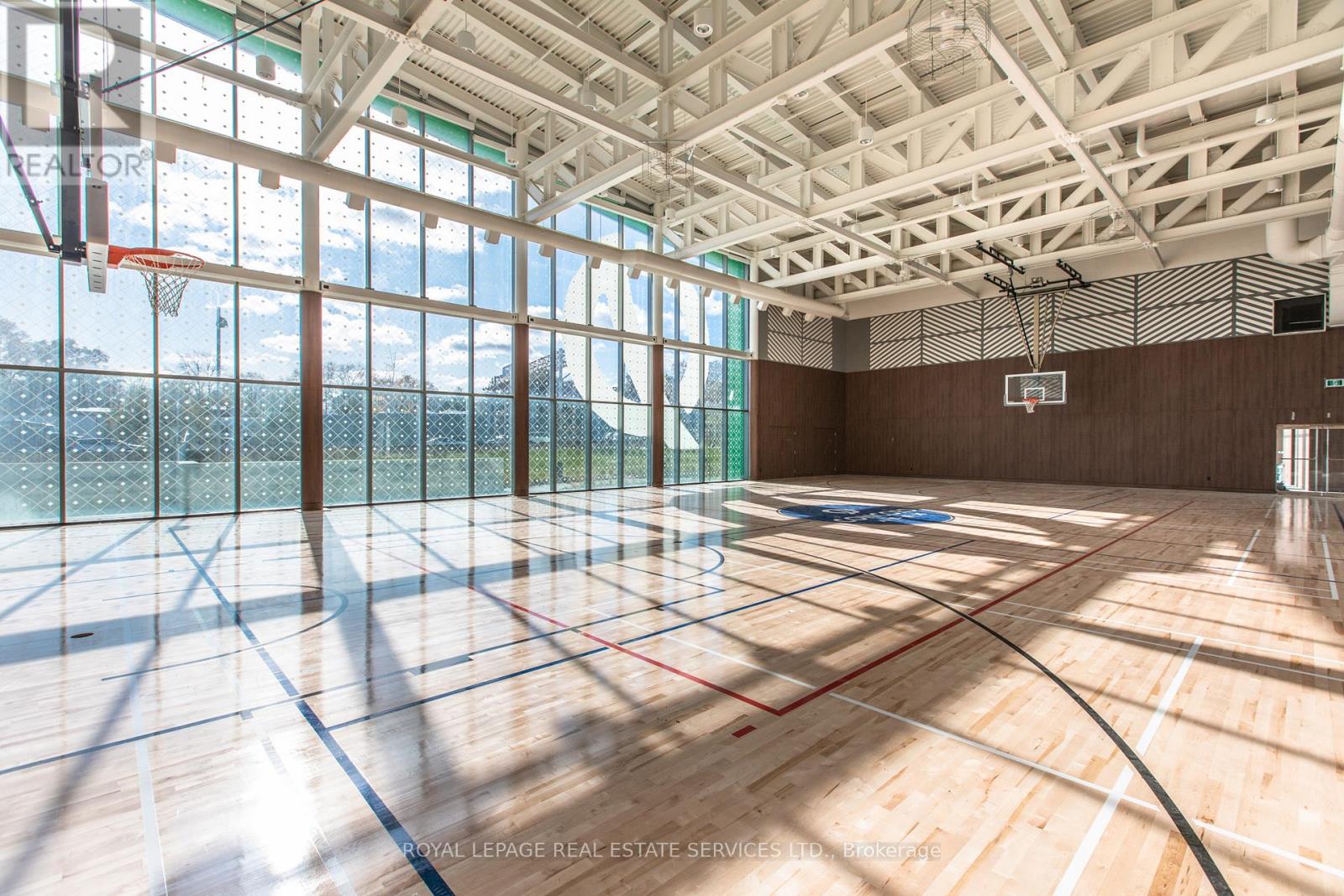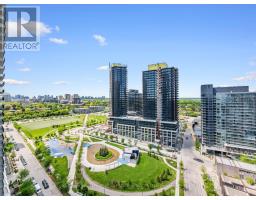2003 - 115 Mcmahon Drive Toronto, Ontario M2K 0E3
$739,000Maintenance, Common Area Maintenance, Insurance, Water, Parking
$684.92 Monthly
Maintenance, Common Area Maintenance, Insurance, Water, Parking
$684.92 MonthlyBright. Stylish. And All Yours. Welcome to 115 McMahon Drive a place where first-home dreams come to life. This sunlit two bedroom, two bathroom corner suite on the 20th floor wraps you in warmth, style, and stunning views. From the moment you walk in, it just feels right wrap-around floor-to-ceiling windows bathe the space in natural light, while 9-ft ceilings and a thoughtful split-bedroom layout give you room to breathe. The sleek kitchen with built-in stainless steel appliances is perfect for cozy dinners or spontaneous takeout nights. And the private balcony? Dreamy. The location is just amazing. A 5-minute stroll to the subway, with Bayview Village, Starbucks, and essentials at your door. Quick highway access makes weekend getaways and everyday life a breeze. Resort-style perks included: basketball and tennis court, gym, bowling, putting green, BBQs, and 24/7 concierge. Whether its your first step into homeownership or a new chapter, this suite is ready to sweep you off your feet. Come fall in love. (id:50886)
Property Details
| MLS® Number | C12178247 |
| Property Type | Single Family |
| Community Name | Bayview Village |
| Amenities Near By | Hospital, Park, Place Of Worship, Public Transit |
| Community Features | Pet Restrictions |
| Features | Balcony, Carpet Free, In Suite Laundry |
| Parking Space Total | 1 |
| Pool Type | Indoor Pool |
Building
| Bathroom Total | 2 |
| Bedrooms Above Ground | 2 |
| Bedrooms Total | 2 |
| Amenities | Security/concierge, Exercise Centre, Party Room, Visitor Parking, Storage - Locker |
| Appliances | Oven - Built-in, Range, All, Window Coverings |
| Cooling Type | Central Air Conditioning |
| Exterior Finish | Steel |
| Size Interior | 700 - 799 Ft2 |
| Type | Apartment |
Parking
| Underground | |
| Garage |
Land
| Acreage | No |
| Land Amenities | Hospital, Park, Place Of Worship, Public Transit |
Rooms
| Level | Type | Length | Width | Dimensions |
|---|---|---|---|---|
| Flat | Living Room | Measurements not available | ||
| Flat | Kitchen | Measurements not available | ||
| Flat | Primary Bedroom | Measurements not available | ||
| Flat | Bedroom 2 | Measurements not available |
Contact Us
Contact us for more information
Mark Lebovits
Broker
www.torontoyourway.com/
www.facebook.com/torontoyourway/
www.linkedin.com/marklebovits
55 St.clair Avenue West #255
Toronto, Ontario M4V 2Y7
(416) 921-1112
(416) 921-7424
www.centraltoronto.net/
Yonatan Zemel
Salesperson
55 St.clair Avenue West #255
Toronto, Ontario M4V 2Y7
(416) 921-1112
(416) 921-7424
www.centraltoronto.net/



















































