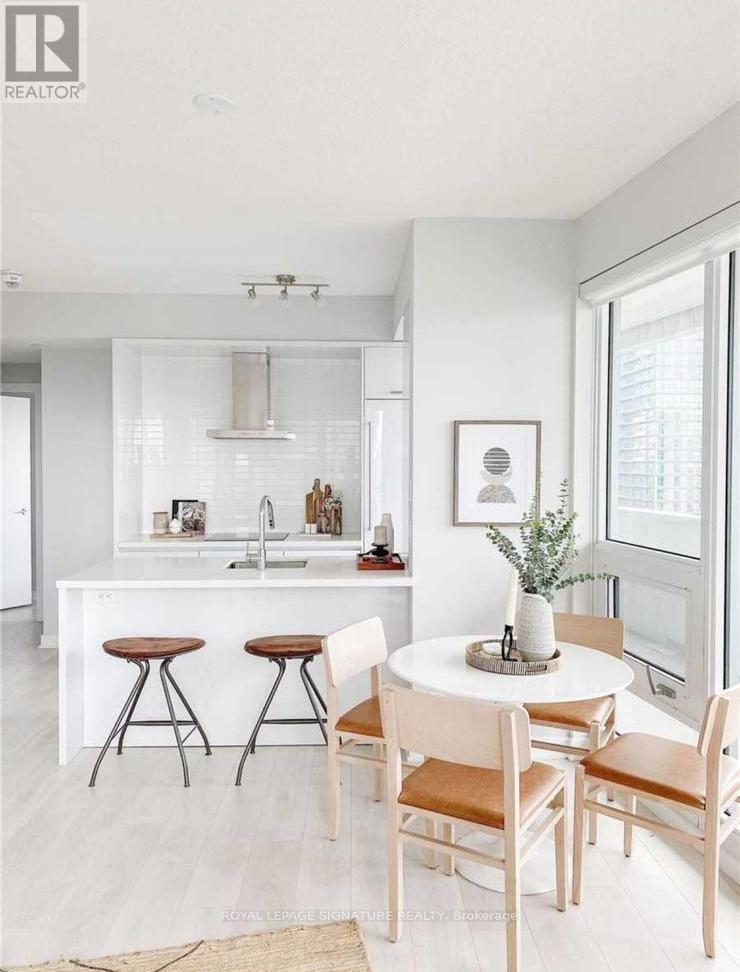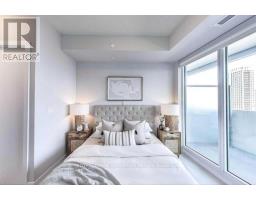2003 - 2221 Yonge Street Toronto, Ontario M4S 2B4
$3,000 Monthly
2 Bed/2 Bath Corner Unit In Prime Midtown Toronto! Over 1083 Of Open-Concept Living Space (738 Int +311 Wrap-Around Balcony) and SE City Views! Modern European Kitchen, Island Breakfast Bar, Quartz Countertop, Ceramic Backsplash, High-End Appliances, Floor To Ceiling Windows, 9 Ft Ceiling, Wide Plank Laminate Flooring, Spacious Closet, Excellent Amenities Incl: Rooftop Loung w/Bar & Fireplace,Yoga/Gym Room, Indoor Pool, Sauna, Games/Billiards Room, Theatre, Guest Suites, 24 Hour Concierge.Easy Walk To Shops, Theatre, Banks, Restaurants And Groceries And Just Steps To TTC Yonge Line And Eglinton Crosstown LRT For Everything Else. No Car Required! **** EXTRAS **** Top Of The Line Appliances, Stainless Steel Fridge, Cooktop Stove, Built-In Oven, Built-In Microwave, Hood Fan, Dishwasher, Washer And Dryer, All Electric Light Fixtures, All Window Coverings. (id:50886)
Property Details
| MLS® Number | C11910875 |
| Property Type | Single Family |
| Community Name | Mount Pleasant West |
| AmenitiesNearBy | Park, Place Of Worship, Public Transit, Schools |
| CommunityFeatures | Pet Restrictions, Community Centre |
| Features | Balcony |
| ViewType | View |
Building
| BathroomTotal | 2 |
| BedroomsAboveGround | 2 |
| BedroomsTotal | 2 |
| Amenities | Security/concierge, Exercise Centre, Recreation Centre |
| CoolingType | Central Air Conditioning |
| ExteriorFinish | Concrete |
| FlooringType | Laminate |
| HeatingFuel | Natural Gas |
| HeatingType | Forced Air |
| SizeInterior | 699.9943 - 798.9932 Sqft |
| Type | Apartment |
Parking
| Attached Garage |
Land
| Acreage | No |
| LandAmenities | Park, Place Of Worship, Public Transit, Schools |
Rooms
| Level | Type | Length | Width | Dimensions |
|---|---|---|---|---|
| Flat | Living Room | Measurements not available | ||
| Flat | Dining Room | Measurements not available | ||
| Flat | Kitchen | Measurements not available | ||
| Flat | Primary Bedroom | Measurements not available | ||
| Flat | Bedroom 2 | Measurements not available |
Interested?
Contact us for more information
Nick West
Salesperson
8 Sampson Mews Suite 201 The Shops At Don Mills
Toronto, Ontario M3C 0H5
Ashleigh Nicole West
Salesperson
8 Sampson Mews Suite 201 The Shops At Don Mills
Toronto, Ontario M3C 0H5









































