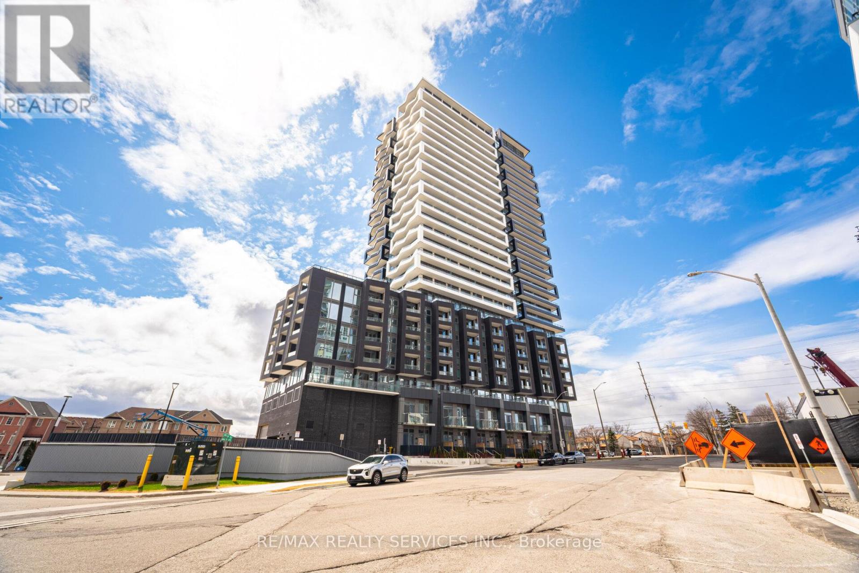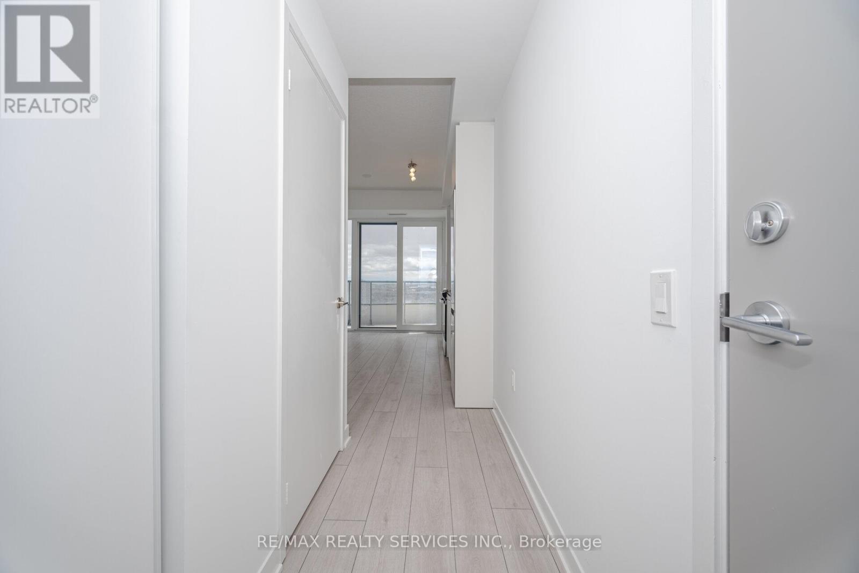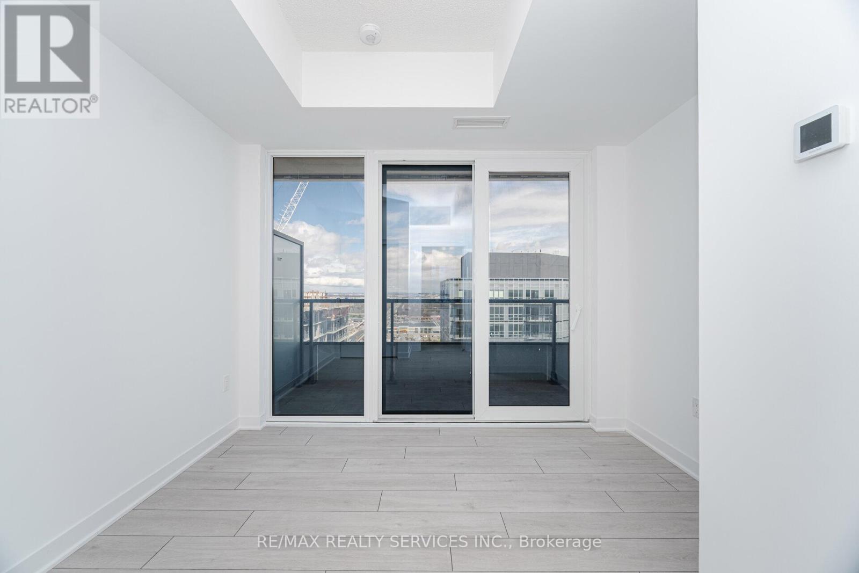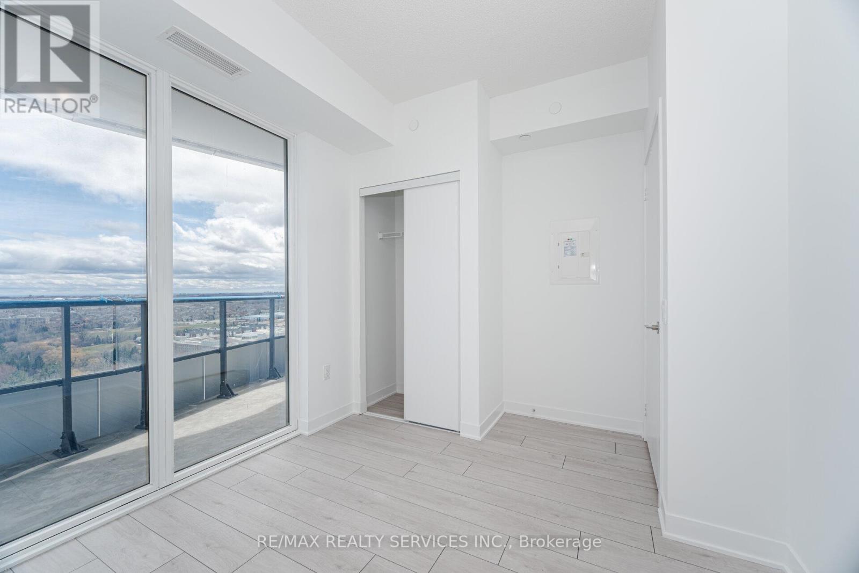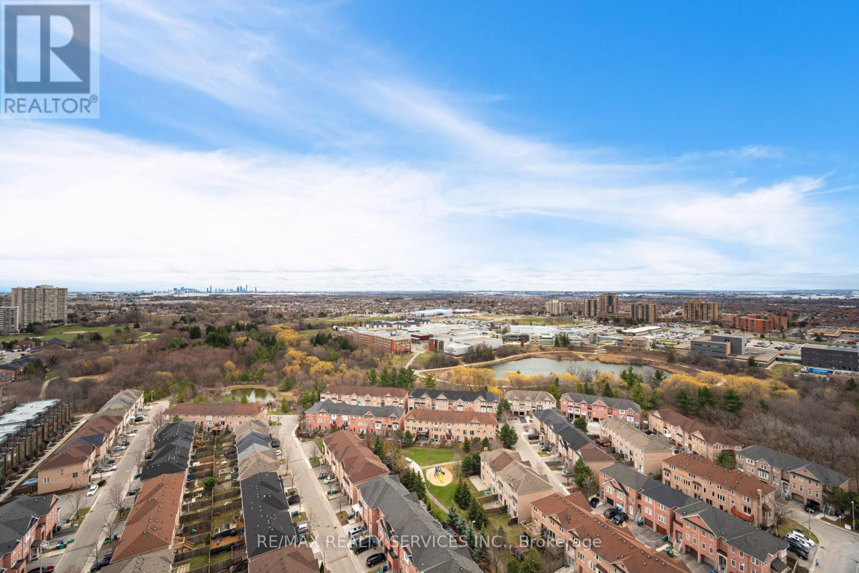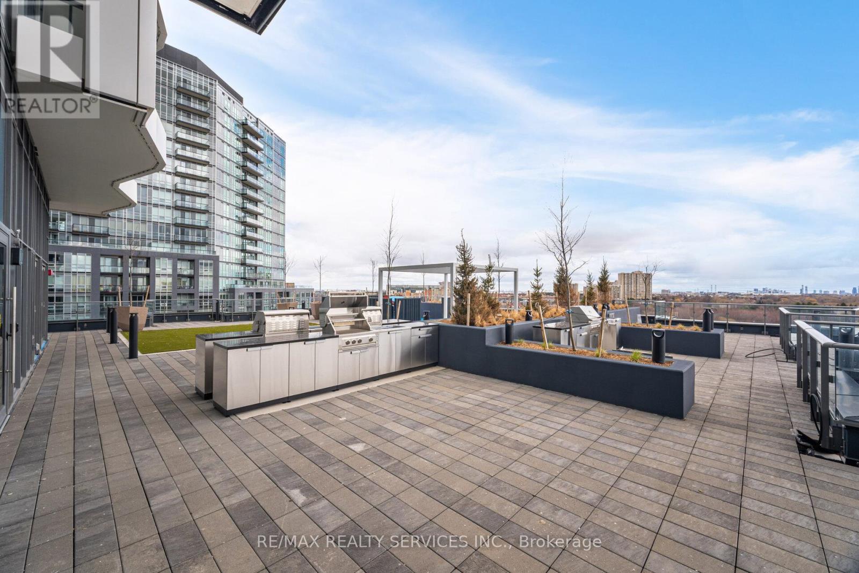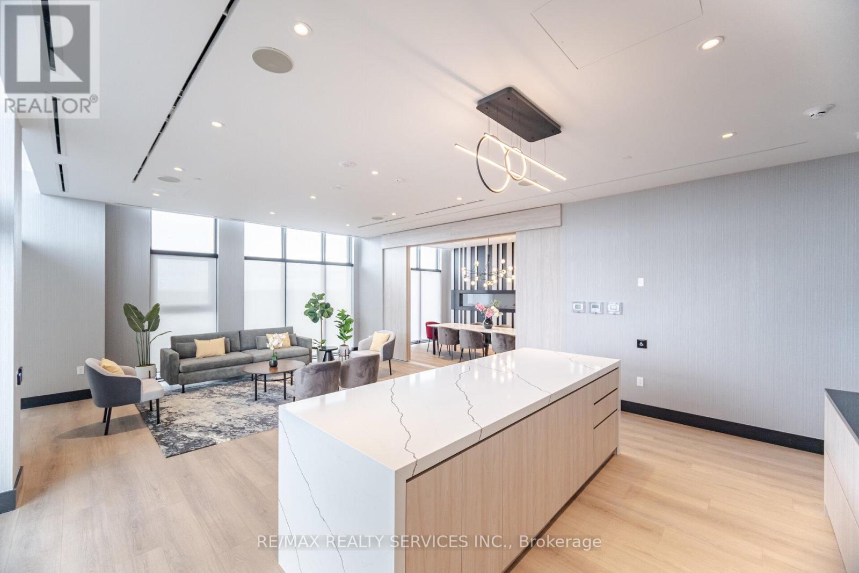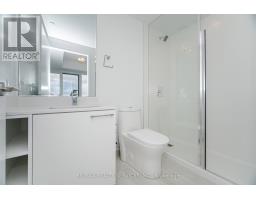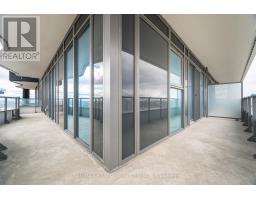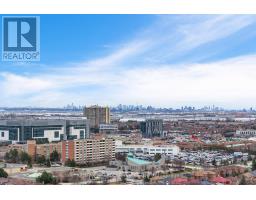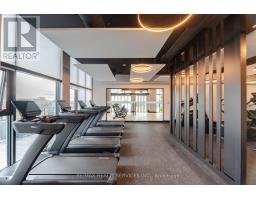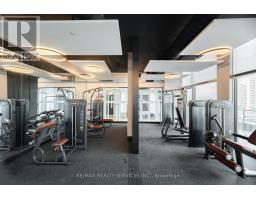2003 - 260 Malta Avenue Brampton, Ontario L6Y 0B5
$2,775 Monthly
Brand New End Unit, 2-Bedrooms Available Immediately. This stunning, never-lived-in condo features 2 bedrooms, 2full bathrooms, Wrap Around Balcony , Clear View of the CN Tower an open-concept layout with natural light throughout. Enjoy a modern kitchen with quartz countertops, and laminate floors. The unit also boasts a private terrace, en-suite laundry, one underground parking spot. Located in the heart of Brampton, with easy access to Hwy 410, 401 & 407, and just a Few minutes walk to Sheridan College, Bus Terminal & Shopper's World Shopping Centre. Extras: Non-Obstructed View (id:50886)
Property Details
| MLS® Number | W12122839 |
| Property Type | Single Family |
| Community Name | Brampton South |
| Amenities Near By | Public Transit, Schools |
| Community Features | Pet Restrictions |
| Features | Balcony, In Suite Laundry |
| Parking Space Total | 1 |
| View Type | View |
Building
| Bathroom Total | 1 |
| Bedrooms Above Ground | 2 |
| Bedrooms Total | 2 |
| Amenities | Security/concierge, Exercise Centre, Visitor Parking, Storage - Locker |
| Cooling Type | Central Air Conditioning |
| Exterior Finish | Brick, Concrete |
| Flooring Type | Laminate |
| Half Bath Total | 1 |
| Heating Fuel | Natural Gas |
| Heating Type | Forced Air |
| Size Interior | 600 - 699 Ft2 |
| Type | Apartment |
Parking
| Underground | |
| Garage |
Land
| Acreage | No |
| Land Amenities | Public Transit, Schools |
Rooms
| Level | Type | Length | Width | Dimensions |
|---|---|---|---|---|
| Main Level | Living Room | 5.51 m | 3.65 m | 5.51 m x 3.65 m |
| Main Level | Den | 5.51 m | 3.65 m | 5.51 m x 3.65 m |
| Main Level | Kitchen | 5.51 m | 3.65 m | 5.51 m x 3.65 m |
| Main Level | Primary Bedroom | 3.41 m | 3.17 m | 3.41 m x 3.17 m |
| Main Level | Bedroom 2 | 2.99 m | 2.89 m | 2.99 m x 2.89 m |
Contact Us
Contact us for more information
Harry Singh
Salesperson
(905) 454-5200
www.harrysingh.com/
295 Queen St E, Suite B
Brampton, Ontario L6W 3R1
(905) 456-1000
(905) 456-8116

