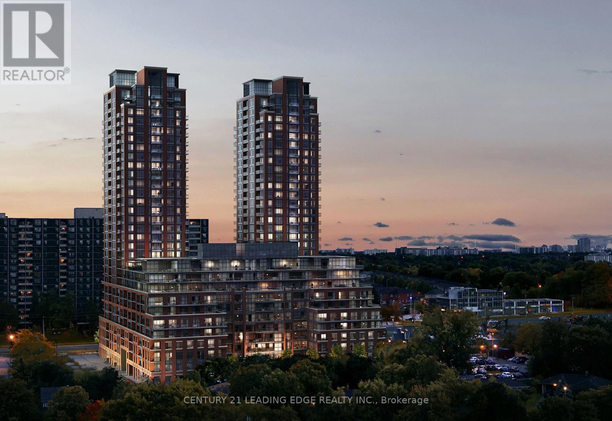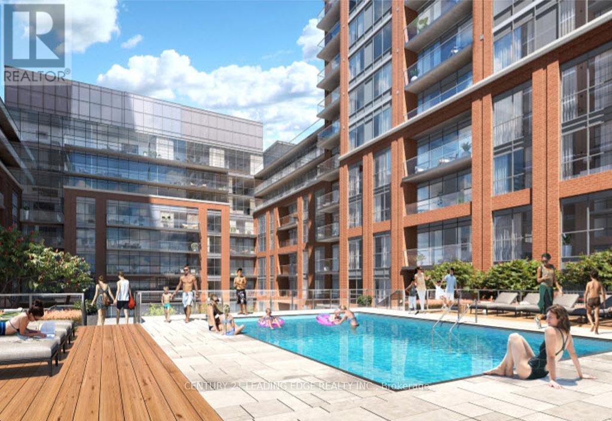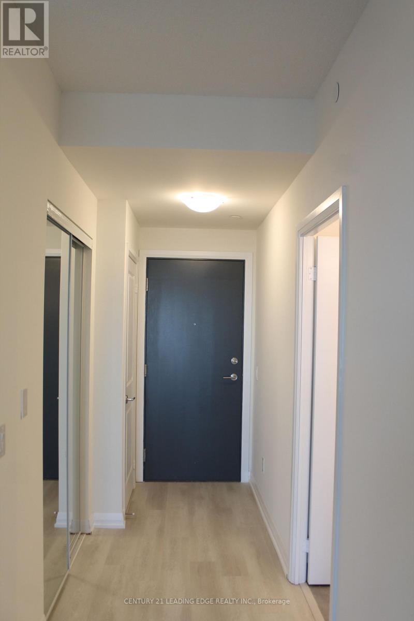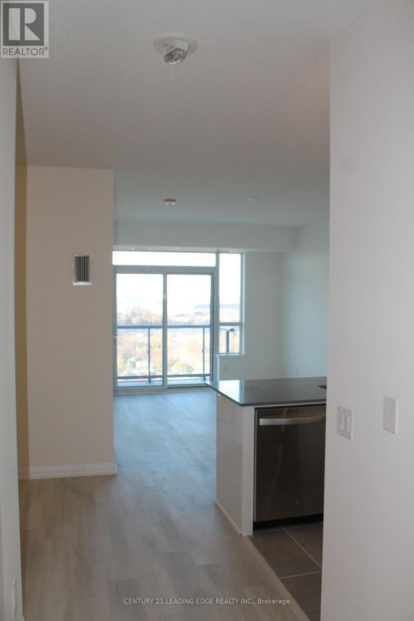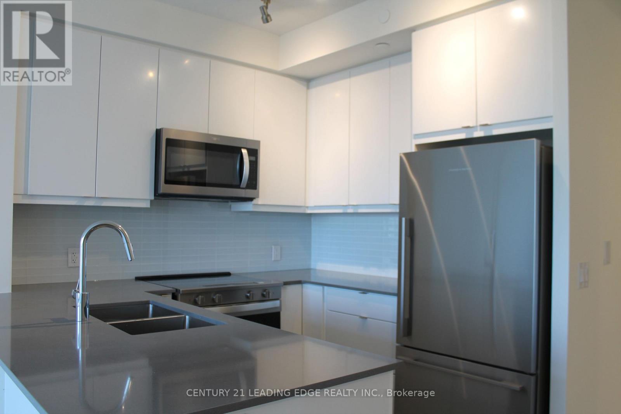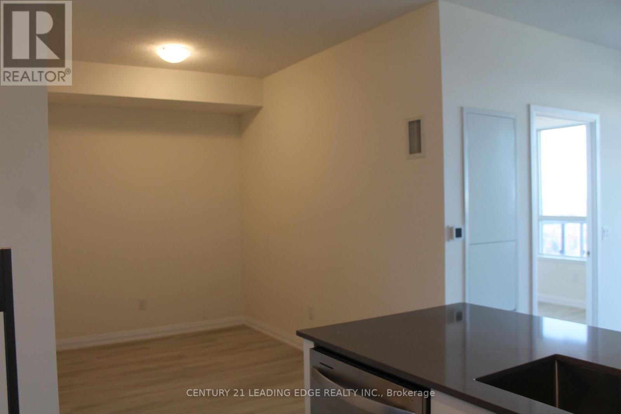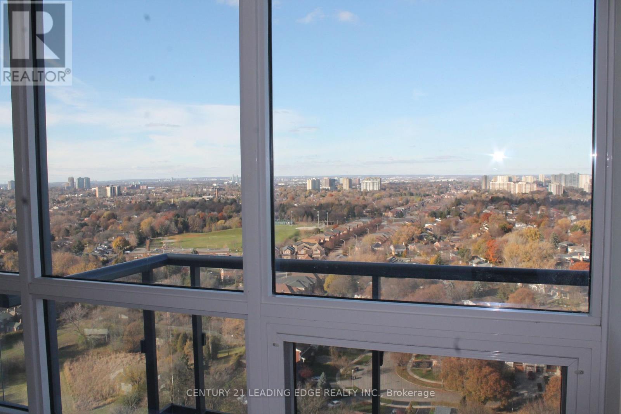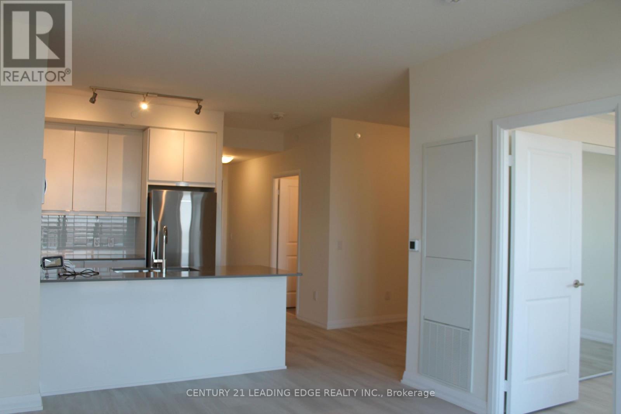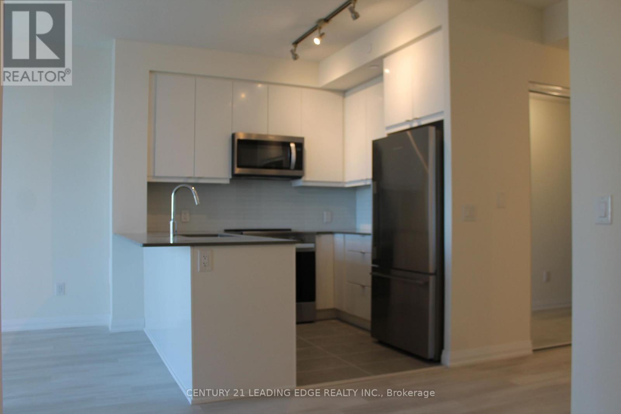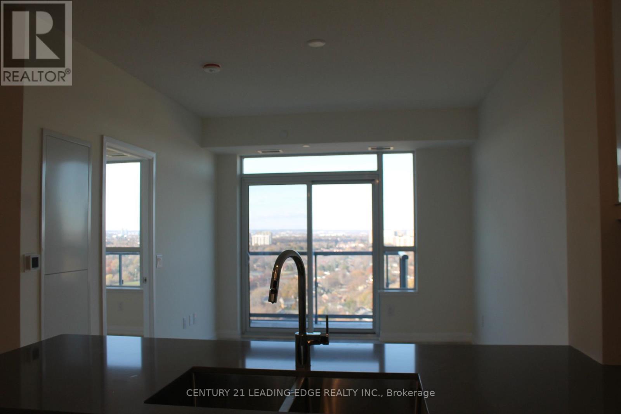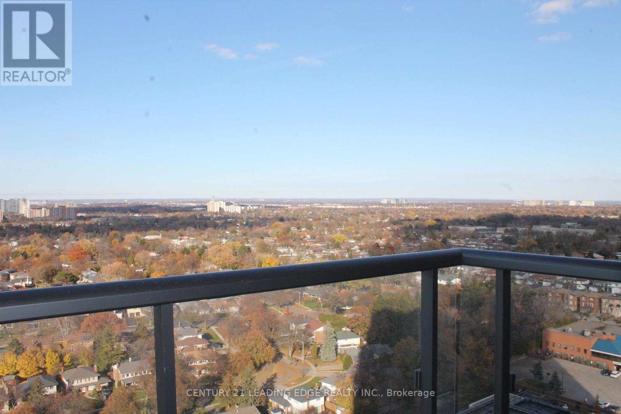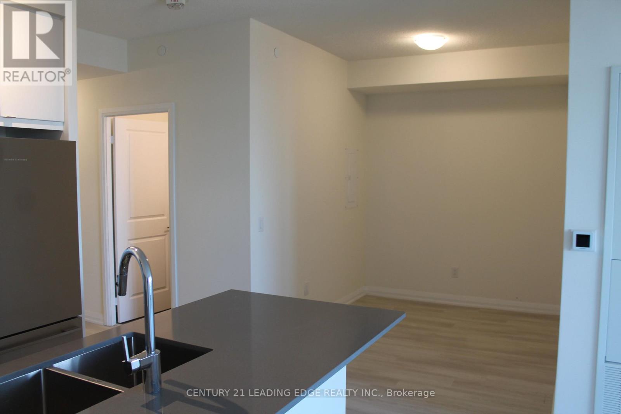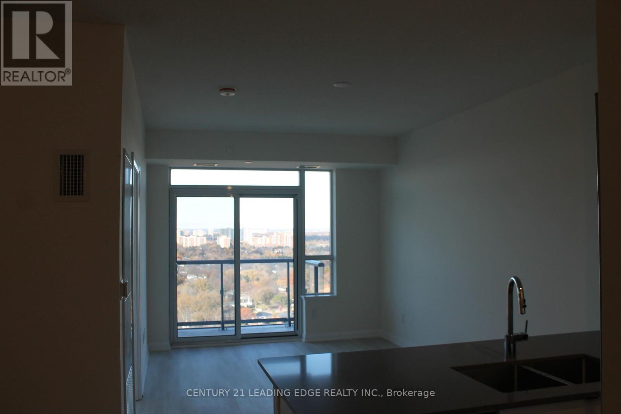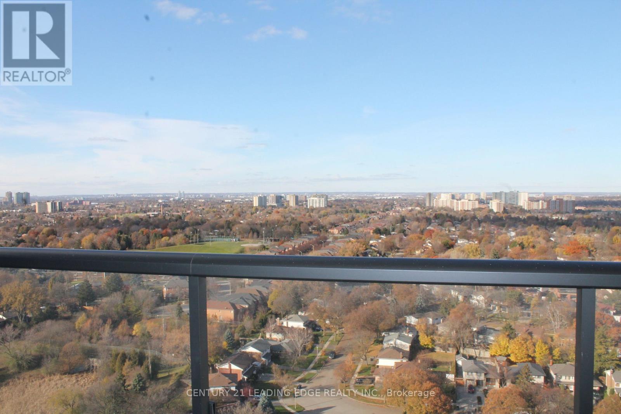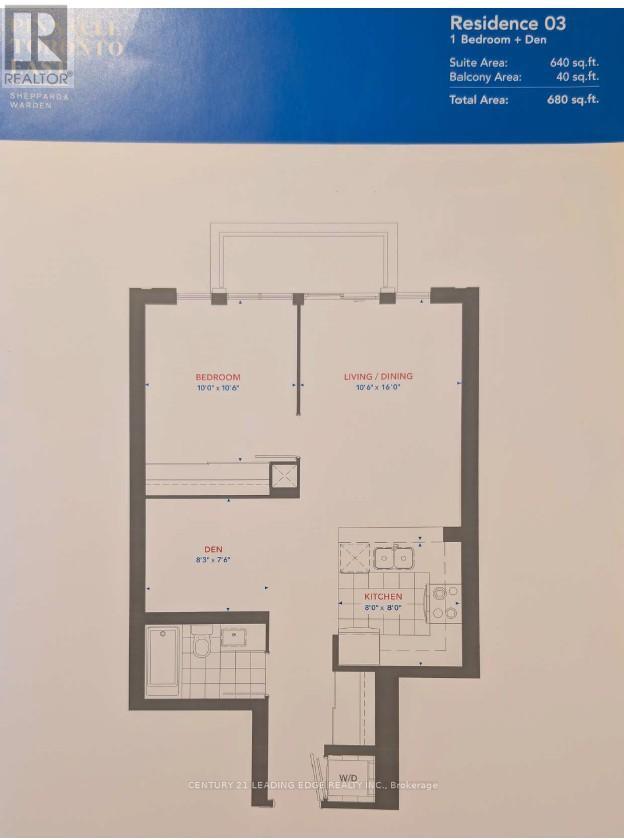2003 - 3260 Sheppard Avenue E Toronto, Ontario M1T 3K3
$2,200 Monthly
Welcome to Suite 2003 at Pinnacle Toronto East-a brand new, never-lived-in 1 bedroom + den condo with modern finishes and spectacular 20th-floor views. The unit opens into a bright, spacious living area, where large windows fill the space with natural light and frame serene treetop and skyline vistas. The sleek kitchen features quartz countertops, stainless steel appliances, and functional cabinetry, making it ideal fro both everyday living and entertaining. The versatile den provides the perfect spot for a home office, study, or guest place. The primary bedroom offers a peaceful retreat with a generous closet and natural light. A contemporary 4 -piece bathroom, in-suite laundry, parking, and a locker all add to the everyday convenience. Step outside to your private balcony and enjoy a breathtaking, unobstructed view, perfect for morning coffee, a quiet moment, or evening sunsets. Amenities include a fitness centre, outdoor pool, yoga studio, kid's play area, party room, sports lunge, rooftop terrace with BBQs, and 24-hour concierge. Ideally located near Hwy 401, 404, TTC, Go Transit, and shopping Mall, this home offers connected, comfortable living in a growing community; a standout choice for professionals, students, or anyone seeking a stylish move-in-ready space. (id:50886)
Property Details
| MLS® Number | E12576118 |
| Property Type | Single Family |
| Community Name | Tam O'Shanter-Sullivan |
| Amenities Near By | Park, Place Of Worship, Public Transit |
| Communication Type | High Speed Internet |
| Community Features | Pets Allowed With Restrictions, Community Centre |
| Features | Balcony, Carpet Free, In Suite Laundry, Guest Suite, Atrium/sunroom |
| Parking Space Total | 1 |
| Pool Type | Indoor Pool, Outdoor Pool |
| View Type | View |
Building
| Bathroom Total | 1 |
| Bedrooms Above Ground | 1 |
| Bedrooms Below Ground | 1 |
| Bedrooms Total | 2 |
| Age | New Building |
| Amenities | Exercise Centre, Recreation Centre, Storage - Locker, Security/concierge |
| Appliances | Garage Door Opener Remote(s), Central Vacuum, Dishwasher, Dryer, Stove, Washer, Refrigerator |
| Basement Type | None |
| Cooling Type | Central Air Conditioning, Ventilation System |
| Exterior Finish | Concrete, Brick |
| Fire Protection | Monitored Alarm, Security Guard, Security System, Smoke Detectors |
| Flooring Type | Laminate, Tile |
| Heating Fuel | Natural Gas |
| Heating Type | Forced Air |
| Size Interior | 600 - 699 Ft2 |
| Type | Apartment |
Parking
| Underground | |
| Garage |
Land
| Acreage | No |
| Land Amenities | Park, Place Of Worship, Public Transit |
Rooms
| Level | Type | Length | Width | Dimensions |
|---|---|---|---|---|
| Main Level | Living Room | 3.2 m | 4.88 m | 3.2 m x 4.88 m |
| Main Level | Dining Room | 3.2 m | 4.88 m | 3.2 m x 4.88 m |
| Main Level | Bedroom | 3.05 m | 3.2 m | 3.05 m x 3.2 m |
| Main Level | Den | 2.51 m | 2.29 m | 2.51 m x 2.29 m |
| Main Level | Kitchen | 2.44 m | 2.44 m | 2.44 m x 2.44 m |
Contact Us
Contact us for more information
Abeer Jack
Salesperson
165 Main Street North
Markham, Ontario L3P 1Y2
(905) 471-2121
(905) 471-0832
leadingedgerealty.c21.ca

