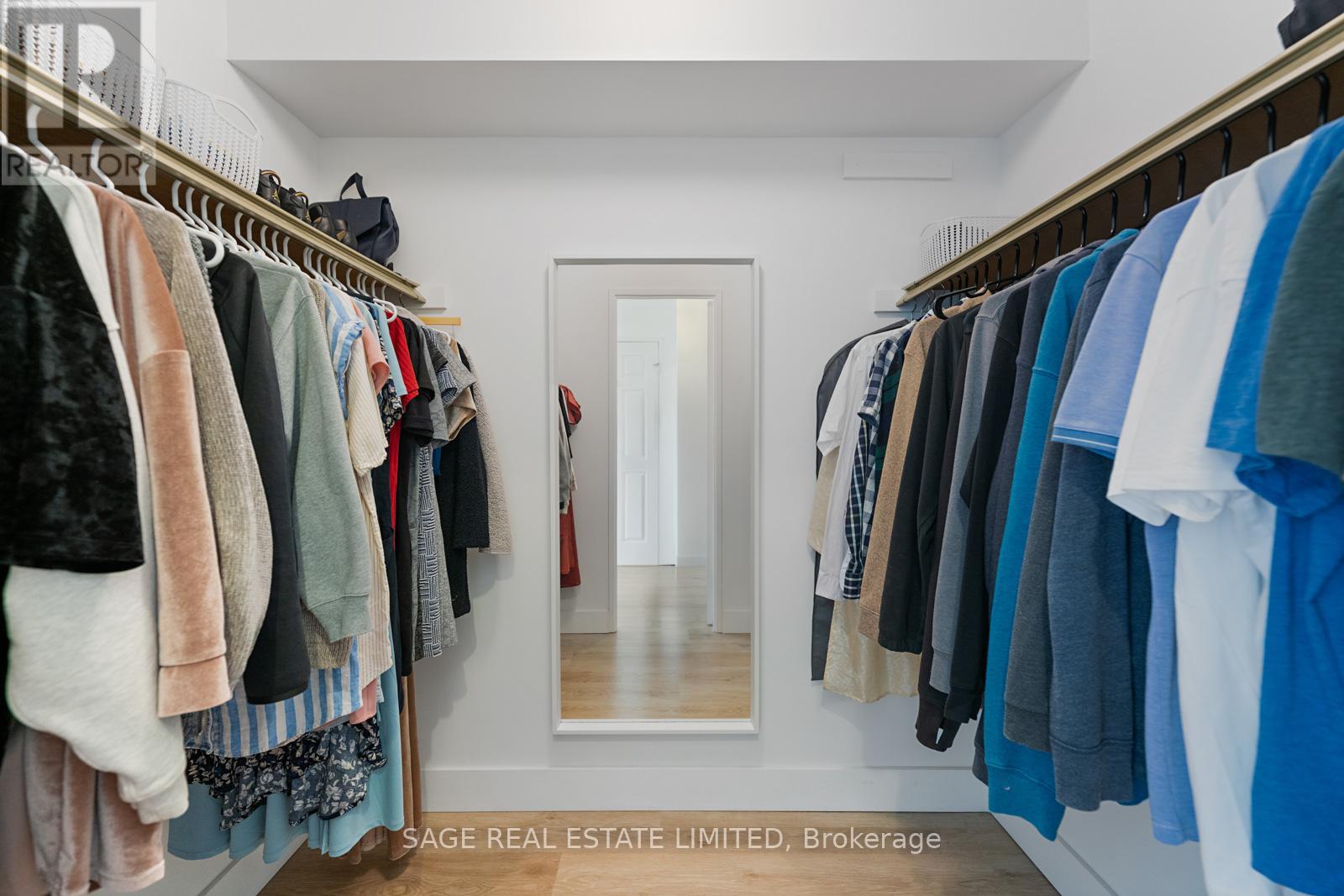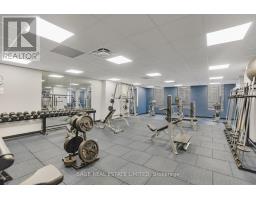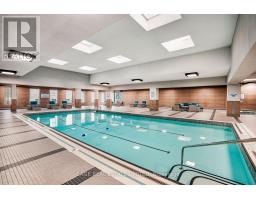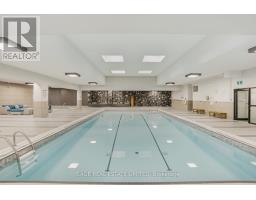2003 - 45 Carlton Street Toronto, Ontario M5B 2H9
$899,900Maintenance, Common Area Maintenance, Heat, Electricity, Insurance, Parking, Water
$1,194.76 Monthly
Maintenance, Common Area Maintenance, Heat, Electricity, Insurance, Parking, Water
$1,194.76 MonthlyLuxury living at the Lexington. For those wanting to live downtown in one of the best buildings in the city. For those wanting top of the line amenities while also enjoying over 1250 sq foot family sized unit. For those wanting sun filled unobstructed southern exposures with a view to die for this is for you! This gorgeous unit has been renovated from top to bottom. Enjoy your dose of vitamin D with a massive amount of sunshine coming through all day. Renovated completely all you have to do is move in and enjoy. Have everything at your fingertips with a walk score of 98 and a transit score of 96. U of T, Ryerson and the financial district are all within walking distance. Ideally situated across the street from Loblaws (the old Maple Leaf Gardens) this gem of a building is highly sought after with units rarely coming available. Do not miss your chance to live where everyone else wishes they could. **** EXTRAS **** Enjoy some of the best amenities in the city roof top patio, 3rd floor patio with BBQs, garden & beehive, workshop, table tennis, running track, Lounge, billiards, conference room, party room, gym, Lib, squash, pool, hot tub (id:50886)
Property Details
| MLS® Number | C11923958 |
| Property Type | Single Family |
| Community Name | Church-Yonge Corridor |
| CommunityFeatures | Pet Restrictions |
| ParkingSpaceTotal | 1 |
Building
| BathroomTotal | 2 |
| BedroomsAboveGround | 2 |
| BedroomsBelowGround | 2 |
| BedroomsTotal | 4 |
| Appliances | Blinds, Dryer, Washer |
| CoolingType | Central Air Conditioning |
| ExteriorFinish | Concrete |
| FlooringType | Carpeted |
| HeatingFuel | Natural Gas |
| HeatingType | Forced Air |
| SizeInterior | 1199.9898 - 1398.9887 Sqft |
| Type | Apartment |
Parking
| Underground |
Land
| Acreage | No |
Rooms
| Level | Type | Length | Width | Dimensions |
|---|---|---|---|---|
| Main Level | Living Room | 3.47 m | 7.65 m | 3.47 m x 7.65 m |
| Main Level | Dining Room | 3.47 m | 7.65 m | 3.47 m x 7.65 m |
| Main Level | Kitchen | 3.38 m | 2.3 m | 3.38 m x 2.3 m |
| Main Level | Primary Bedroom | 3.16 m | 4.73 m | 3.16 m x 4.73 m |
| Main Level | Den | 3.16 m | 1.75 m | 3.16 m x 1.75 m |
| Main Level | Bedroom 2 | 3.18 m | 3.6 m | 3.18 m x 3.6 m |
| Main Level | Den | 3.2 m | 1.75 m | 3.2 m x 1.75 m |
Interested?
Contact us for more information
Derek Steven Ladouceur
Salesperson
2010 Yonge Street
Toronto, Ontario M4S 1Z9











































































