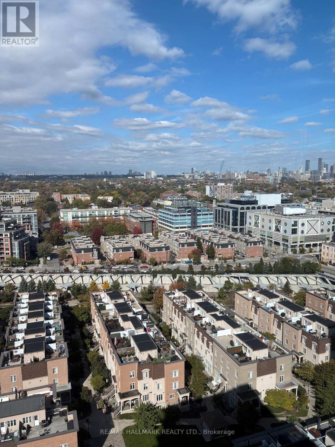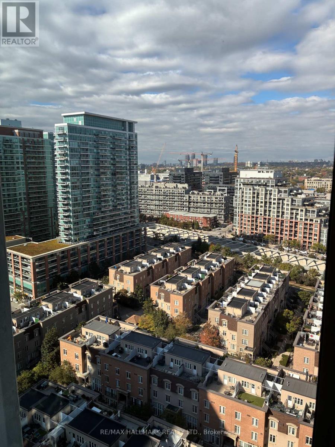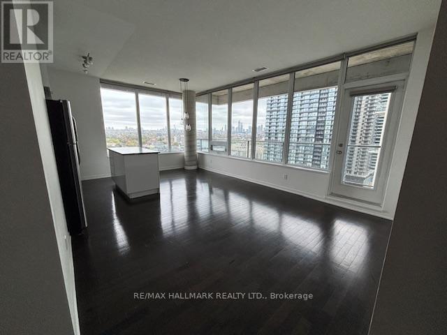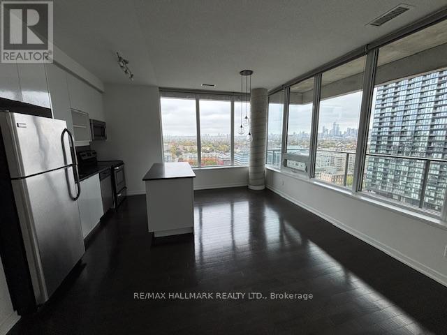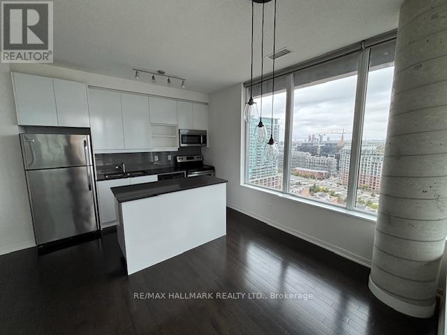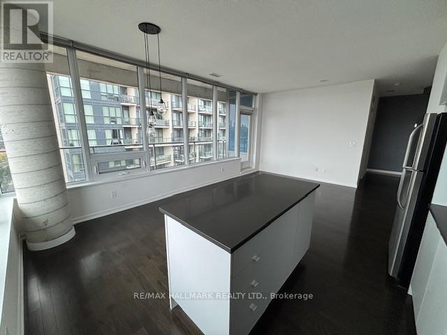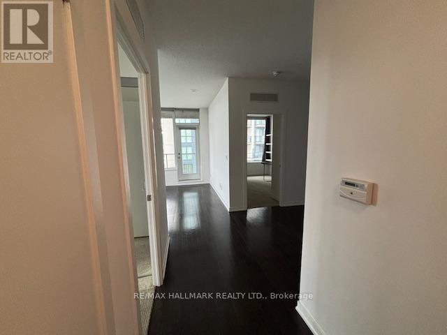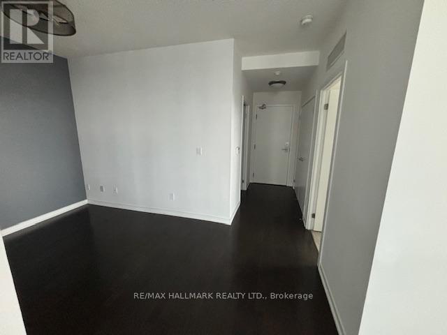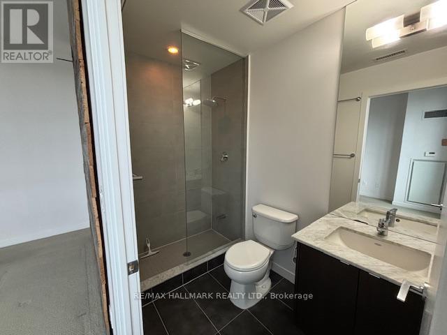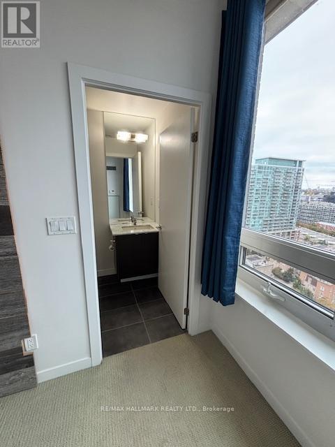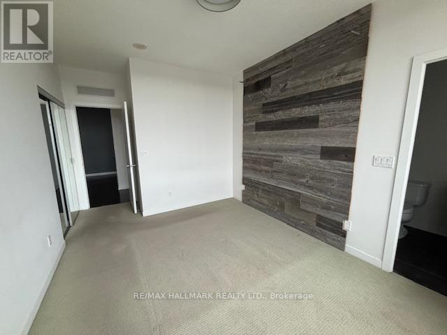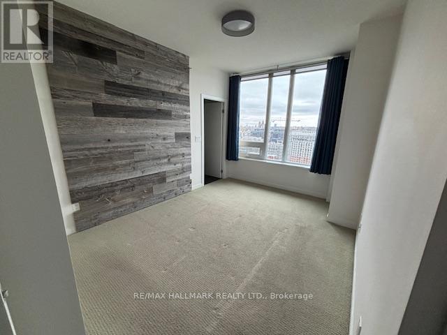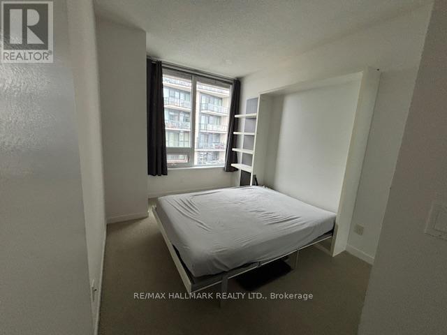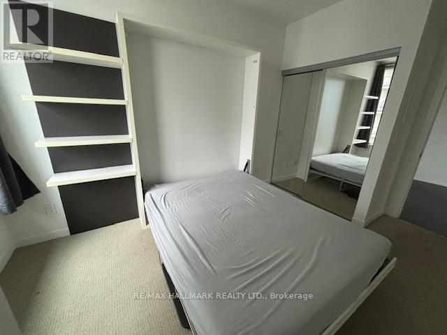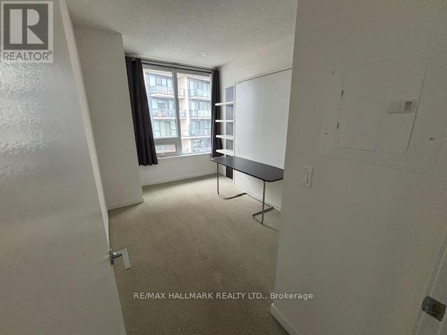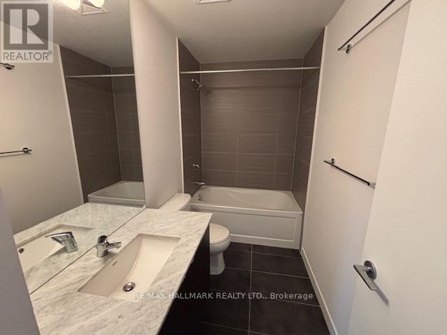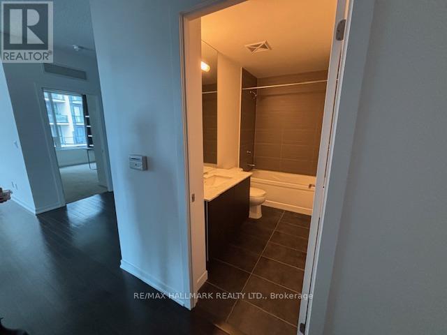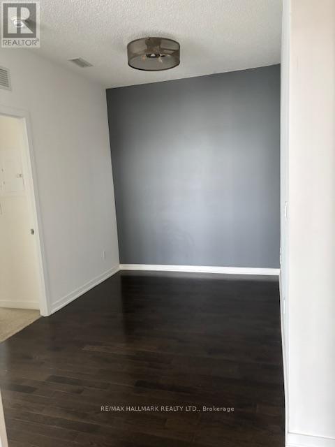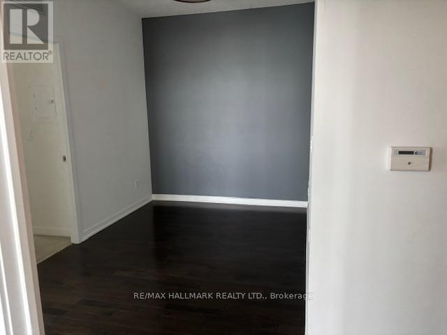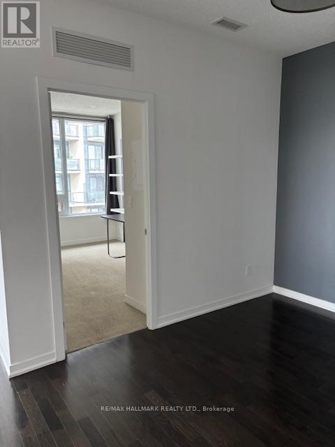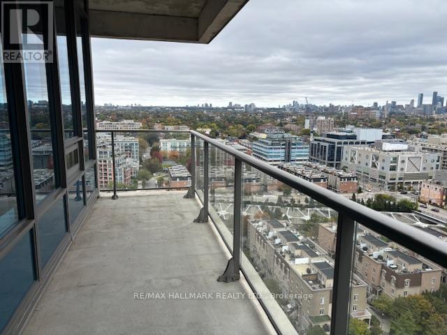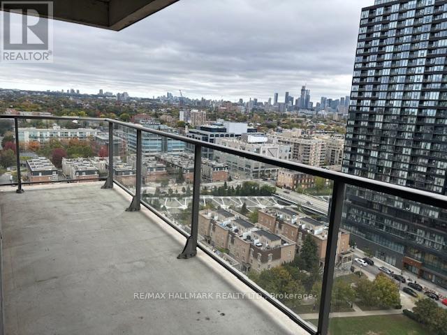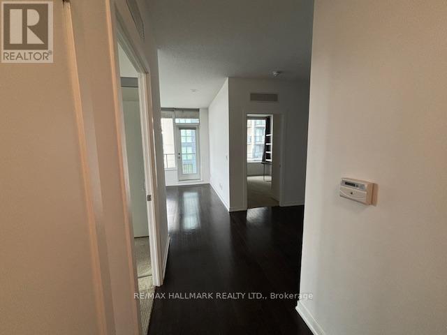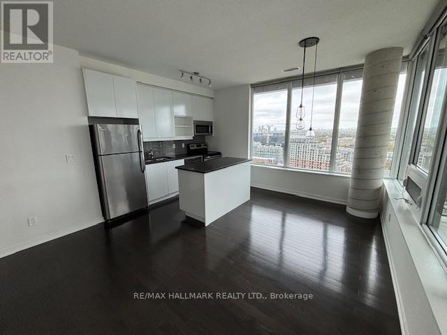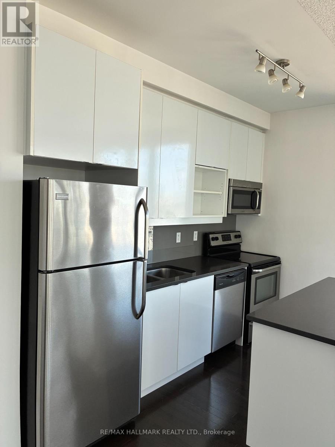2003 - 55 East Liberty Street Toronto, Ontario M6K 3P9
$3,300 Monthly
Modernized, Sunny & Spacious Liberty Village 2 Bedroom & Den Suite! Lots of Light Coming In Through Floor To Ceiling Windows. Ample Storage in Updated Kitchen W. Built-In Pantry & Centre Island W. Quartz Counter. Good Dining & Living Space Leading to Open Balcony: Great For Entertaining! Large Primary Bedroom W. 3 Piece Ensuite & Proper Second Bedroom. Bright, Open Concept Den: Perfect For Sitting Area or Office Space. Parking Spot . Close to Transit & Downtown Core. GO Station Nearby. Steps to Cafes, Restaurants, Shops, Pubs, 24 Hour Metro & Banks. Take Advantage of Building Amenities: Pool, Rooftop Area, Party Rm, Guest Suites, Gym & More. Walk To The Lake, BMO Field & Many Other Area Amenities. (id:50886)
Property Details
| MLS® Number | C12462194 |
| Property Type | Single Family |
| Community Name | Niagara |
| Amenities Near By | Park, Public Transit |
| Community Features | Pets Not Allowed |
| Features | Balcony |
| Parking Space Total | 1 |
| Pool Type | Indoor Pool |
Building
| Bathroom Total | 2 |
| Bedrooms Above Ground | 2 |
| Bedrooms Below Ground | 1 |
| Bedrooms Total | 3 |
| Amenities | Security/concierge, Exercise Centre, Party Room, Recreation Centre |
| Appliances | Blinds, Dryer, Stove, Washer, Refrigerator |
| Cooling Type | Central Air Conditioning |
| Exterior Finish | Brick, Concrete |
| Flooring Type | Hardwood, Carpeted, Concrete |
| Heating Fuel | Natural Gas |
| Heating Type | Forced Air |
| Size Interior | 900 - 999 Ft2 |
| Type | Apartment |
Parking
| Underground | |
| Garage |
Land
| Acreage | No |
| Land Amenities | Park, Public Transit |
Rooms
| Level | Type | Length | Width | Dimensions |
|---|---|---|---|---|
| Main Level | Living Room | 6.22 m | 3.91 m | 6.22 m x 3.91 m |
| Main Level | Dining Room | 6.22 m | 3.91 m | 6.22 m x 3.91 m |
| Main Level | Kitchen | 3.3 m | 2.29 m | 3.3 m x 2.29 m |
| Main Level | Den | 3 m | 2.44 m | 3 m x 2.44 m |
| Main Level | Primary Bedroom | 3.96 m | 3.05 m | 3.96 m x 3.05 m |
| Main Level | Bedroom 2 | 3.43 m | 2.74 m | 3.43 m x 2.74 m |
| Main Level | Other | 1.52 m | 6.09 m | 1.52 m x 6.09 m |
https://www.realtor.ca/real-estate/28989636/2003-55-east-liberty-street-toronto-niagara-niagara
Contact Us
Contact us for more information
Andy Sivry
Salesperson
685 Sheppard Ave E #401
Toronto, Ontario M2K 1B6
(416) 494-7653
(416) 494-0016

