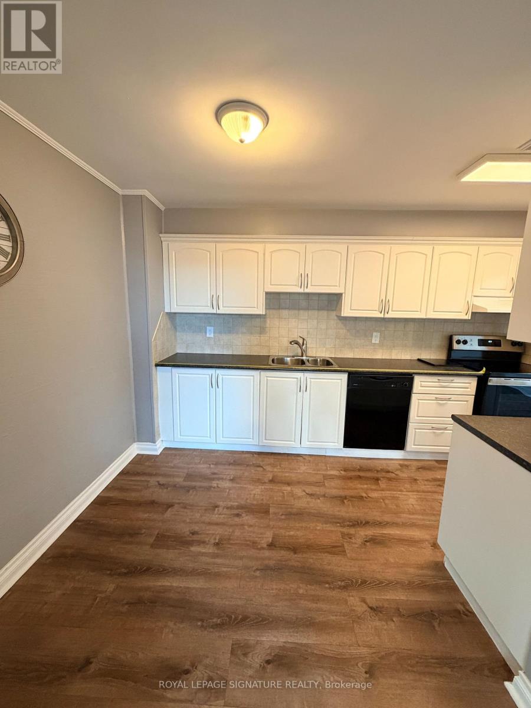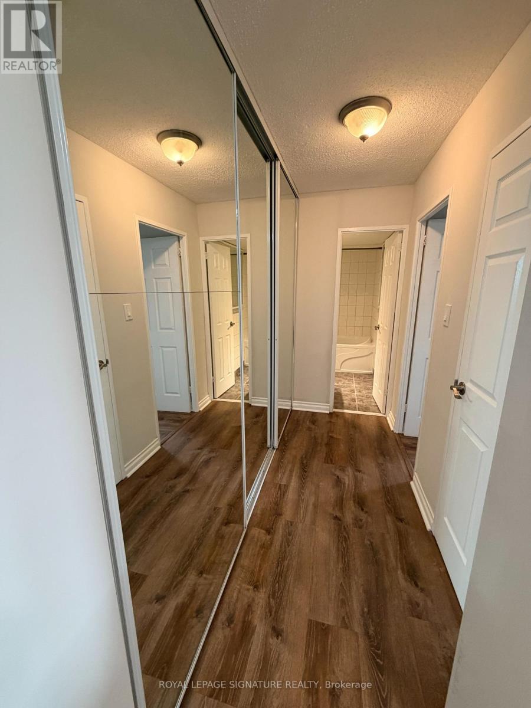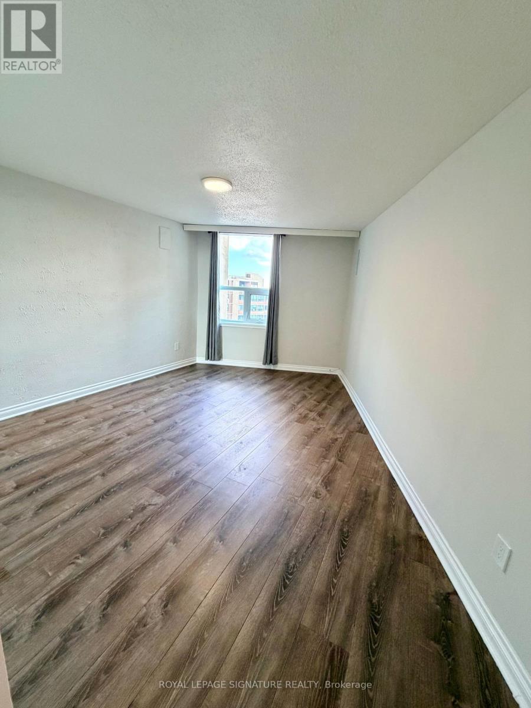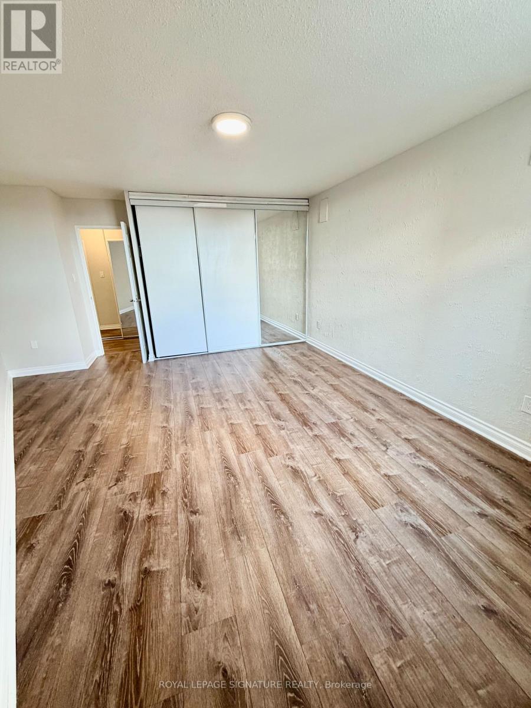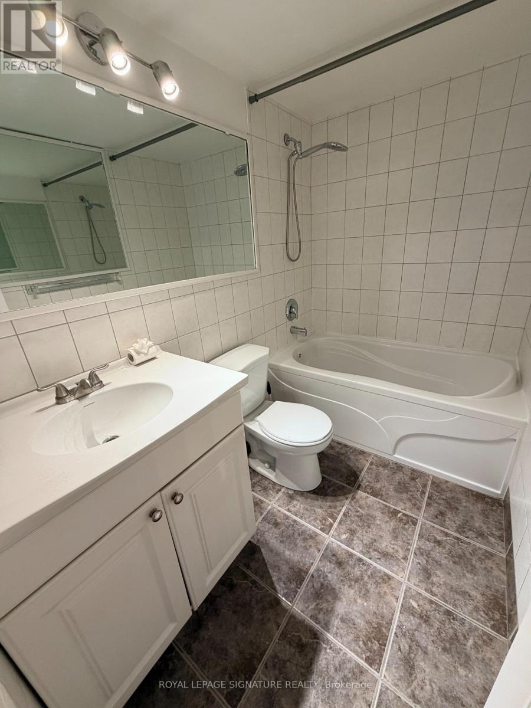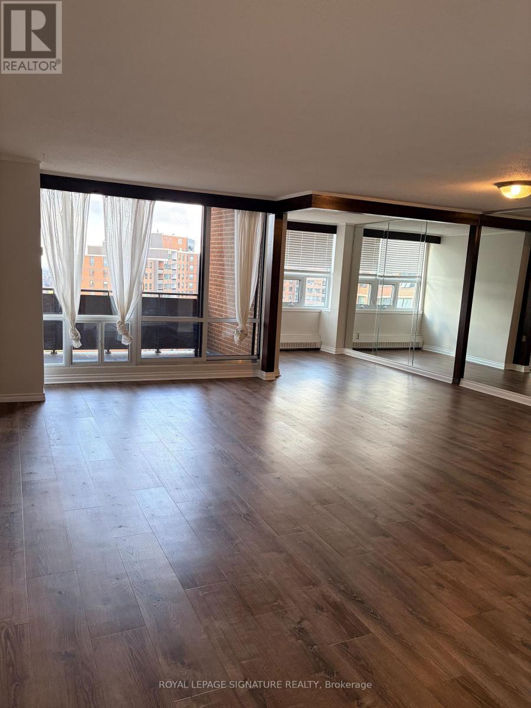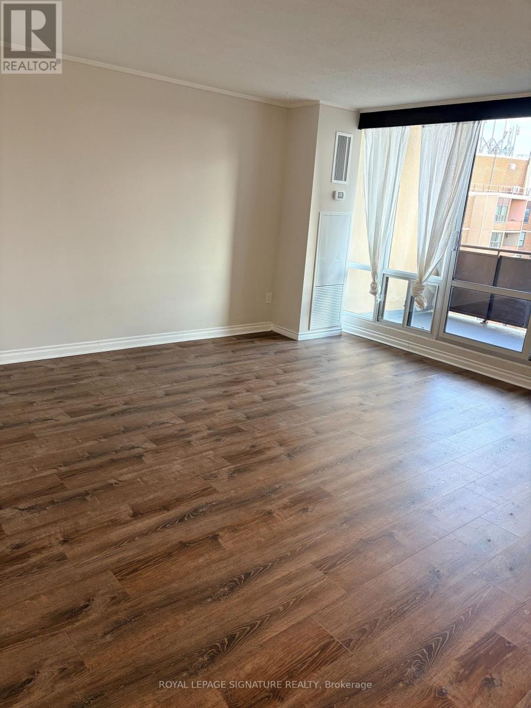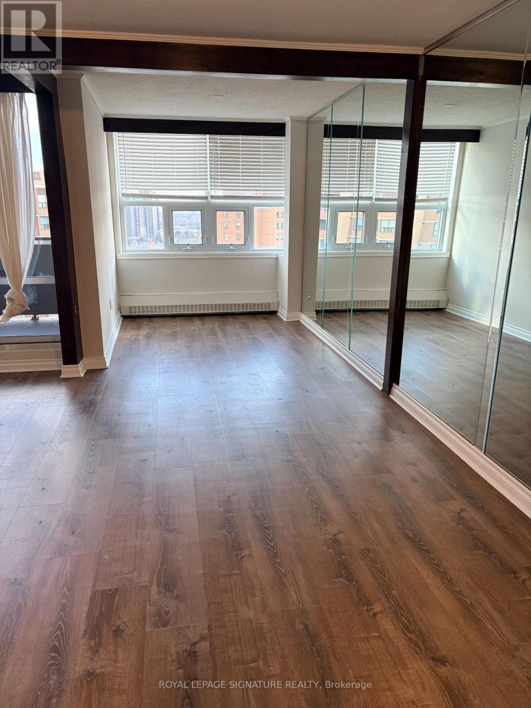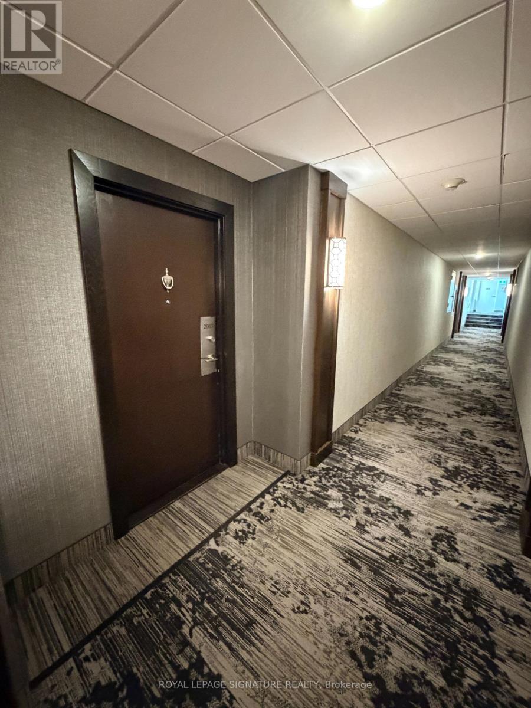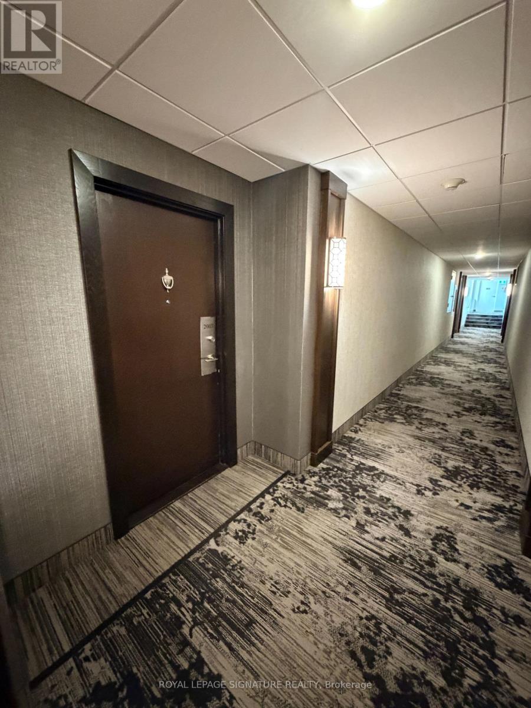2003 - 714 The West Mall Toronto, Ontario M9C 4X1
$2,500 Monthly
Large 1 bedroom Penthouse Unit With A Large Balcony And Lake Views! This Freshly Painted And Recently Updated Unit Boasts No Carpet Throughout, A Large Eat In Kitchen With Lots Of Cupboard Space And A Built In Dishwasher, A Separate Dining Room And A Large Living Room With A Floor To Ceiling Window And A Walk Out To The Large Covered Balcony. A Well Maintained Building That Was Updated In 2018, Fast Easy Access To The 401, 427, 410 And The QEW Making Commuting A Breeze. Close Proximity To The Airport And Minutes To Sherway Gardens Shopping Centre. Walking Distance To Elementary & High Schools, This Building Offers Many Amenities Including On-Site Car Wash, Indoor & Outdoor Pools, Tennis & Basketball Courts, A Fully Equipped Gym, BBQ Area, Party Room, Games Room, With Billiards & Ping Pong, Sauna. Rent Is All Inclusive (id:50886)
Property Details
| MLS® Number | W12564656 |
| Property Type | Single Family |
| Community Name | Eringate-Centennial-West Deane |
| Amenities Near By | Hospital, Park, Place Of Worship, Public Transit |
| Community Features | Pets Not Allowed |
| Features | Balcony, Carpet Free |
| Parking Space Total | 1 |
| View Type | Lake View |
Building
| Bathroom Total | 1 |
| Bedrooms Above Ground | 1 |
| Bedrooms Total | 1 |
| Age | 51 To 99 Years |
| Basement Type | None |
| Cooling Type | Central Air Conditioning |
| Exterior Finish | Brick |
| Flooring Type | Vinyl |
| Heating Fuel | Natural Gas |
| Heating Type | Forced Air |
| Size Interior | 1,000 - 1,199 Ft2 |
| Type | Apartment |
Parking
| Underground | |
| Garage |
Land
| Acreage | No |
| Land Amenities | Hospital, Park, Place Of Worship, Public Transit |
Rooms
| Level | Type | Length | Width | Dimensions |
|---|---|---|---|---|
| Main Level | Bedroom | Measurements not available | ||
| Main Level | Living Room | Measurements not available | ||
| Main Level | Dining Room | Measurements not available | ||
| Main Level | Kitchen | Measurements not available | ||
| Main Level | Den | Measurements not available | ||
| Main Level | Foyer | Measurements not available |
Contact Us
Contact us for more information
Ilda Luceri
Broker
(416) 729-5116
www.theluceris.com/
www.facebook.com/ildaluceri/
twitter.com/IldaLuceri
www.linkedin.com/in/ilda-luceri-60b3a325/
201-30 Eglinton Ave West
Mississauga, Ontario L5R 3E7
(905) 568-2121
(905) 568-2588
Kaitlin Luceri
Salesperson
201-30 Eglinton Ave West
Mississauga, Ontario L5R 3E7
(905) 568-2121
(905) 568-2588

