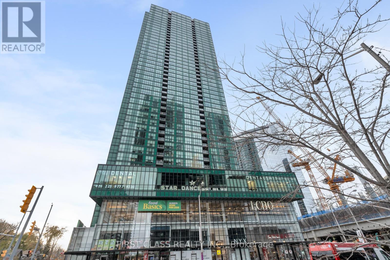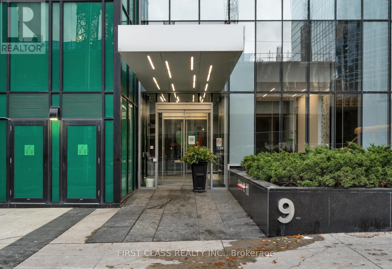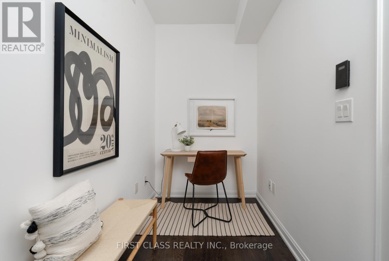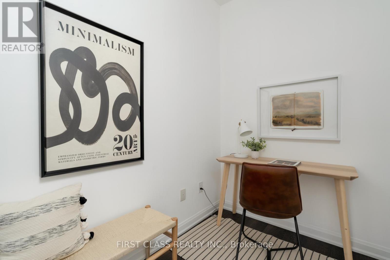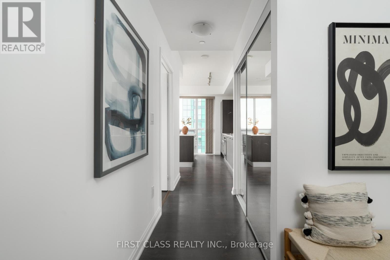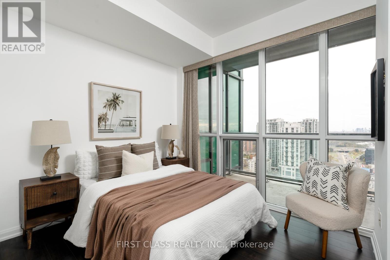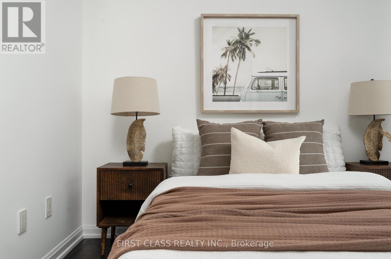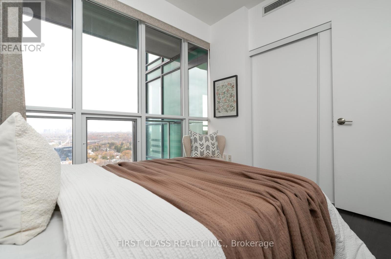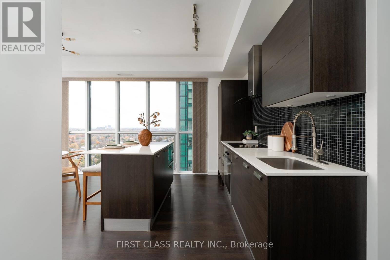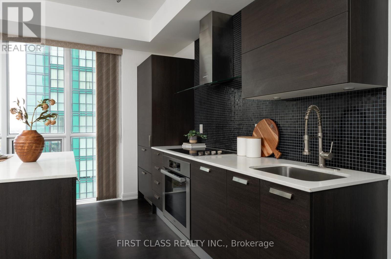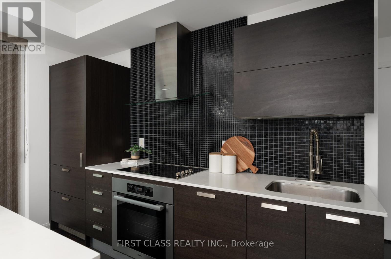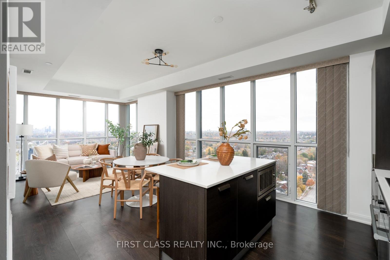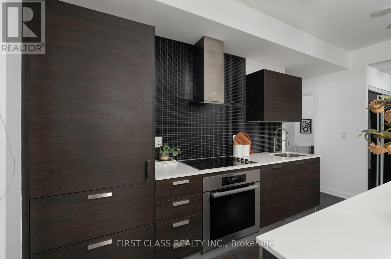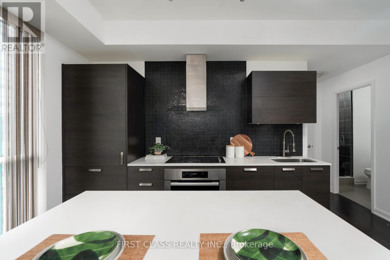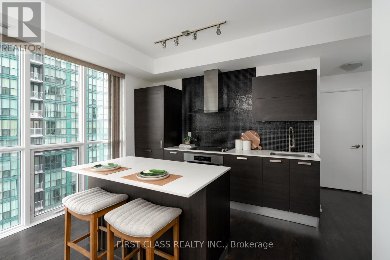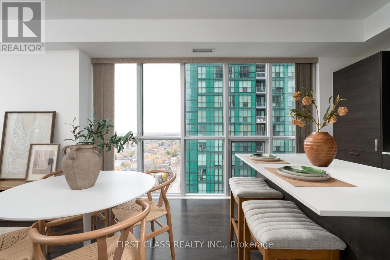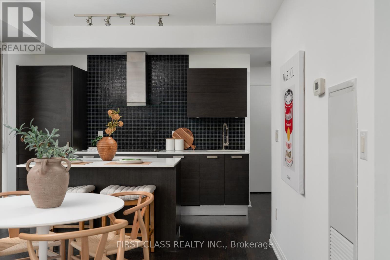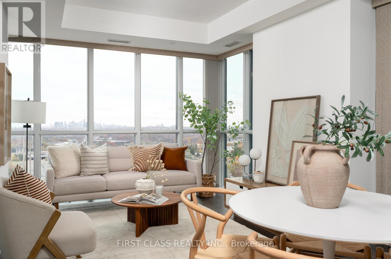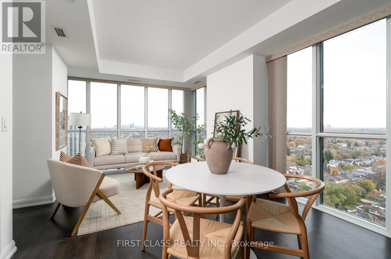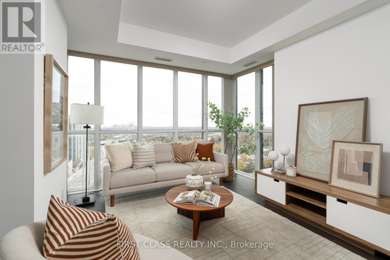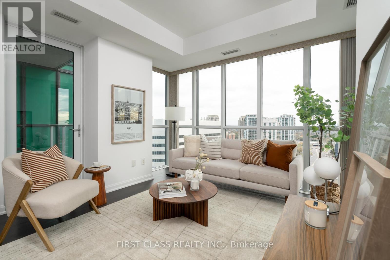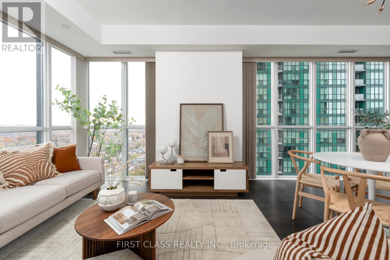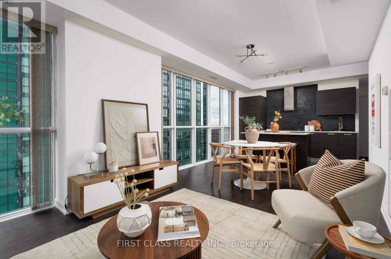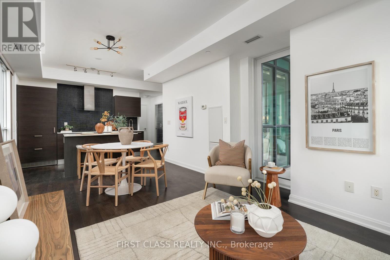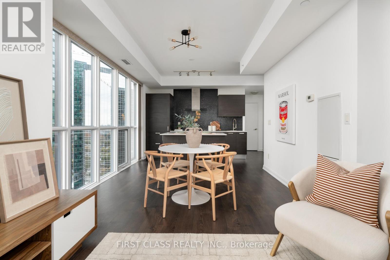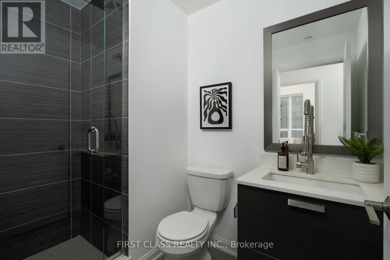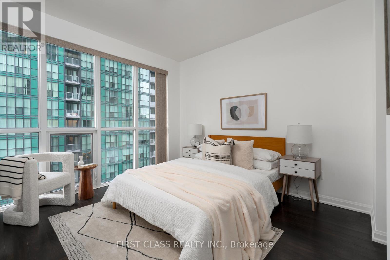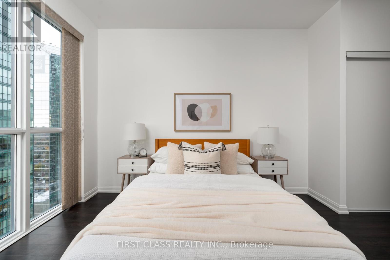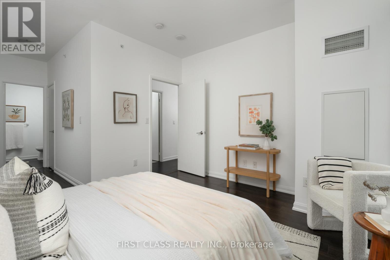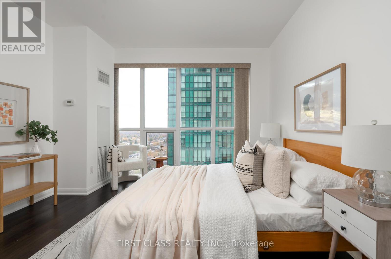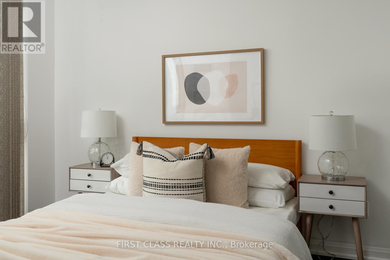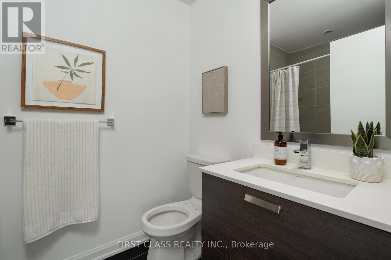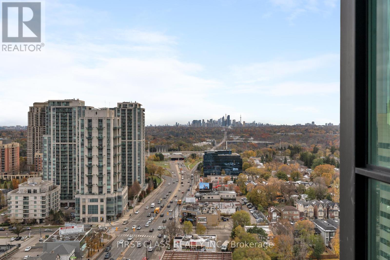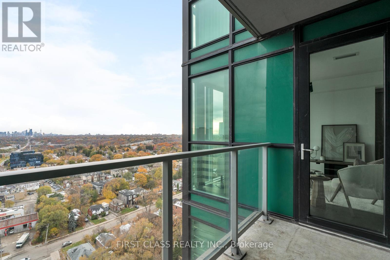2003 - 9 Bogert Avenue Toronto, Ontario M2N 0H3
3 Bedroom
2 Bathroom
900 - 999 ft2
Indoor Pool
Central Air Conditioning
Forced Air
$849,000Maintenance, Common Area Maintenance, Heat, Insurance, Parking, Water
$827.28 Monthly
Maintenance, Common Area Maintenance, Heat, Insurance, Parking, Water
$827.28 MonthlySophisticated "Emerald Park" Condo In The Heart Of North York. Modern & Bright Two Bed+Den Suite. Sw Corner Unit Very Spacious & Practical Layout. Beautiful High End Finishes Including Corian Counter, Integrated Appliances & Laminate Floor Through Out. Floor To Ceiling Windows With 9 Ft Ceiling. Direct Access To Yonge & Sheppard Subway, Easy Access To 401. Excellent Amenities Indoor Pool, Gym, Party Room, Etc. Whole Food Grocery Store, Lcbo, Starbucks & More. (id:50886)
Property Details
| MLS® Number | C12540418 |
| Property Type | Single Family |
| Community Name | Lansing-Westgate |
| Amenities Near By | Park, Place Of Worship, Public Transit, Schools |
| Community Features | Pets Allowed With Restrictions |
| Features | Balcony, Carpet Free |
| Parking Space Total | 1 |
| Pool Type | Indoor Pool |
| View Type | View |
Building
| Bathroom Total | 2 |
| Bedrooms Above Ground | 2 |
| Bedrooms Below Ground | 1 |
| Bedrooms Total | 3 |
| Age | 0 To 5 Years |
| Amenities | Security/concierge, Exercise Centre, Party Room, Storage - Locker |
| Appliances | Dryer, Microwave, Hood Fan, Stove, Washer, Refrigerator |
| Basement Type | None |
| Cooling Type | Central Air Conditioning |
| Exterior Finish | Stone |
| Flooring Type | Laminate |
| Heating Fuel | Natural Gas |
| Heating Type | Forced Air |
| Size Interior | 900 - 999 Ft2 |
| Type | Apartment |
Parking
| Underground | |
| Garage |
Land
| Acreage | No |
| Land Amenities | Park, Place Of Worship, Public Transit, Schools |
Rooms
| Level | Type | Length | Width | Dimensions |
|---|---|---|---|---|
| Ground Level | Living Room | 3.54 m | 5.67 m | 3.54 m x 5.67 m |
| Ground Level | Dining Room | 3.54 m | 5.67 m | 3.54 m x 5.67 m |
| Ground Level | Kitchen | 3.35 m | 2.32 m | 3.35 m x 2.32 m |
| Ground Level | Primary Bedroom | 3.35 m | 3.66 m | 3.35 m x 3.66 m |
| Ground Level | Bedroom 2 | 3.05 m | 2.74 m | 3.05 m x 2.74 m |
| Ground Level | Den | 1.74 m | 2.01 m | 1.74 m x 2.01 m |
Contact Us
Contact us for more information
Ian Zhang
Salesperson
First Class Realty Inc.
(905) 604-1010
(905) 604-1111
www.firstclassrealty.ca/

