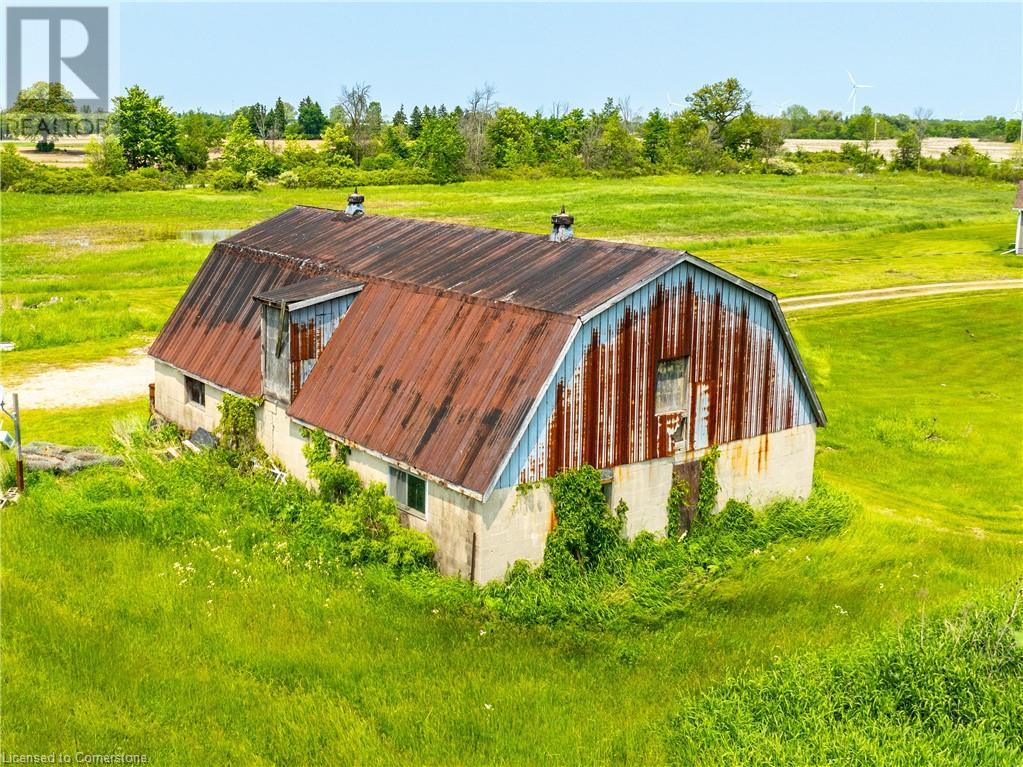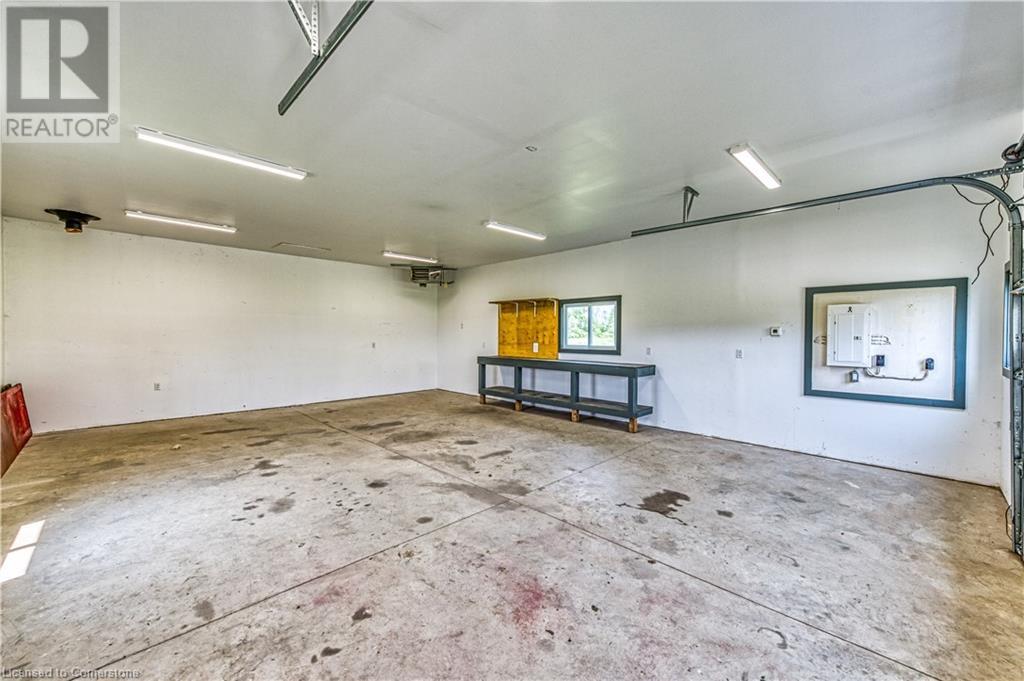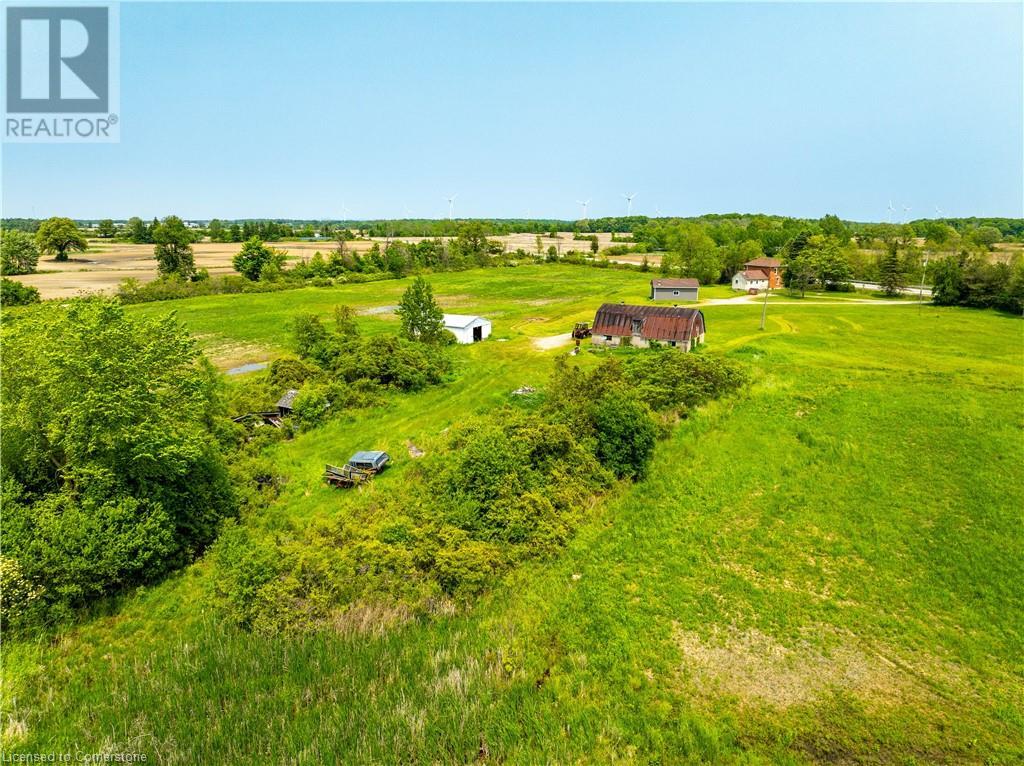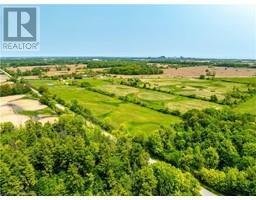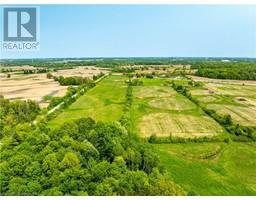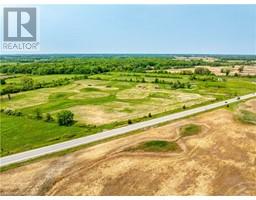2003 Highway 6 Port Dover, Ontario N0A 1N1
$799,900
Desirable 53.79 acre multi-purpose farm property located in south-west Haldimand County near Norfolk County border - 40 min commute to Hamilton, Brantford & 403 - central to Jarvis, Simcoe, Port Dover & Lake Erie. Built in 1870 - this Country Estate offers 1634sf of character filled living area which is need of some TLC. rustic, yet functional out buildings include hip roof barn with loft (46'x30') & metal clad storage shed (32'x28') which are strategically situated an attractive distance down slow winding lane. Property also includes recently built 24'x32' insulated & heated Garage perfect for the hobbyist or mechanic. This property is ideal for Expanding cash crop, investors or if your just looking to live off the land. Buyer to verify amount of workable acreage, Sold “AS IS” - Estate Sale. Rare opportunity to savour a glimpse of Paradise! Invest in Land - always the Wise choice! (id:50886)
Property Details
| MLS® Number | 40737368 |
| Property Type | Agriculture |
| Amenities Near By | Golf Nearby, Marina, Shopping |
| Farm Type | Cash Crop, Other |
| Features | Southern Exposure |
| Structure | Drive Shed, Barn |
Building
| Bathroom Total | 1 |
| Bedrooms Above Ground | 4 |
| Bedrooms Total | 4 |
| Architectural Style | 2 Level |
| Basement Development | Unfinished |
| Basement Type | Partial (unfinished) |
| Cooling Type | None |
| Exterior Finish | Brick, Vinyl Siding |
| Foundation Type | Stone |
| Heating Type | Forced Air |
| Stories Total | 2 |
| Size Interior | 1,634 Ft2 |
| Utility Water | Cistern |
Parking
| Detached Garage |
Land
| Access Type | Road Access |
| Acreage | Yes |
| Land Amenities | Golf Nearby, Marina, Shopping |
| Sewer | Septic System |
| Size Total Text | 50 - 100 Acres |
| Soil Type | Clay, Loam |
| Zoning Description | N A2 |
Rooms
| Level | Type | Length | Width | Dimensions |
|---|---|---|---|---|
| Second Level | Bedroom | 14'2'' x 7'9'' | ||
| Second Level | Bedroom | 14'5'' x 9'2'' | ||
| Second Level | Bedroom | 12'0'' x 10'6'' | ||
| Main Level | Recreation Room | 14'9'' x 14'0'' | ||
| Main Level | Eat In Kitchen | 10'0'' x 14'0'' | ||
| Main Level | Living Room | 14'4'' x 17'3'' | ||
| Main Level | 3pc Bathroom | 12'3'' x 7'6'' | ||
| Main Level | Bedroom | 12'3'' x 11'2'' |
https://www.realtor.ca/real-estate/28415590/2003-highway-6-port-dover
Contact Us
Contact us for more information
John Van Doorn
Salesperson
(905) 573-1189
#101-325 Winterberry Drive
Stoney Creek, Ontario L8J 0B6
(905) 573-1188
(905) 573-1189









