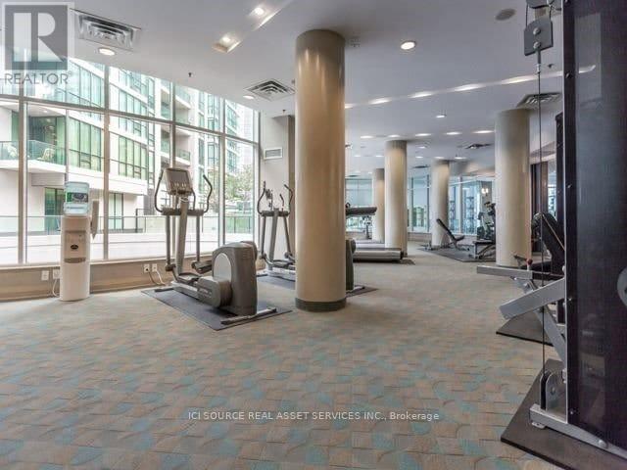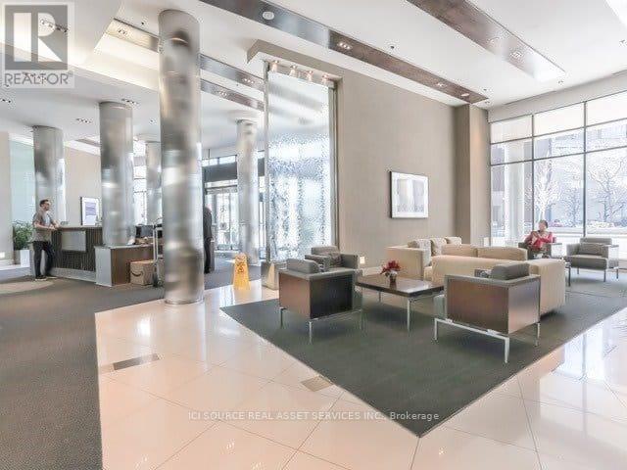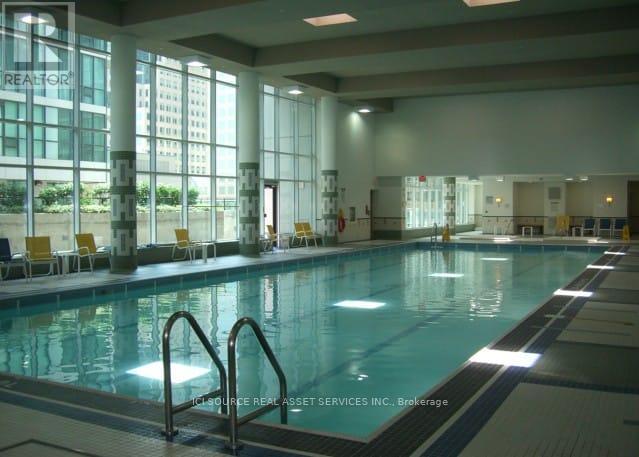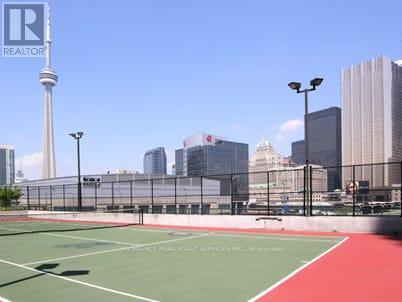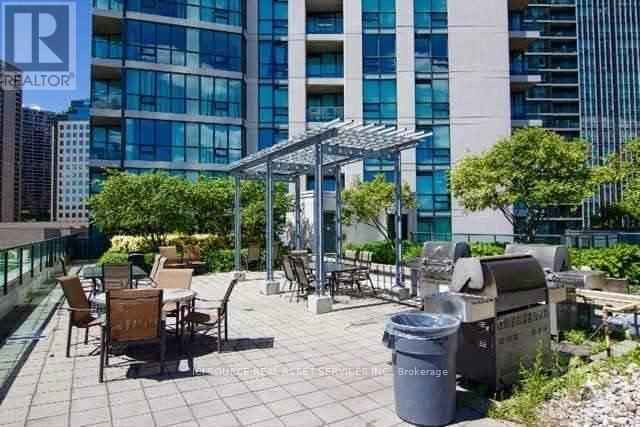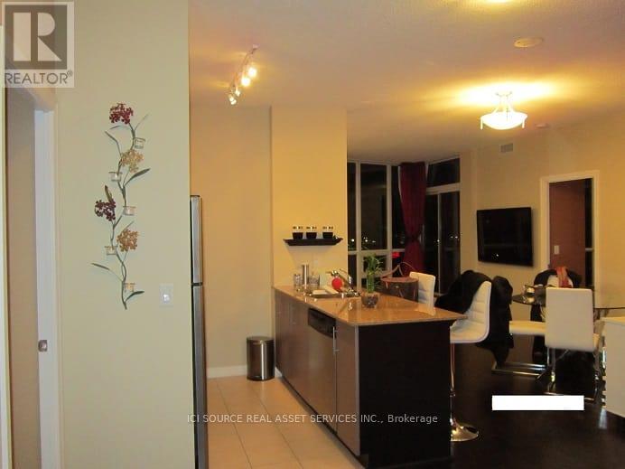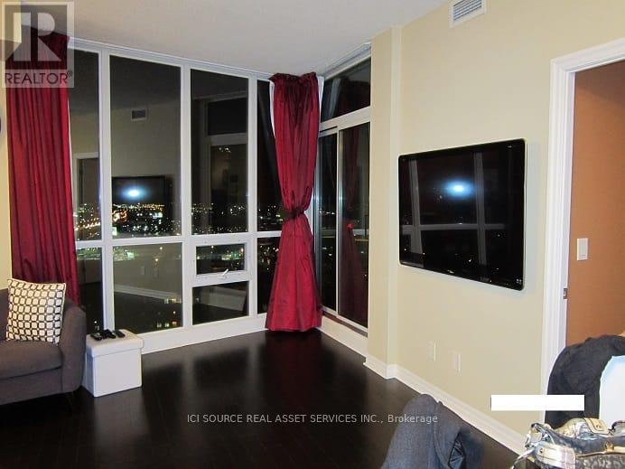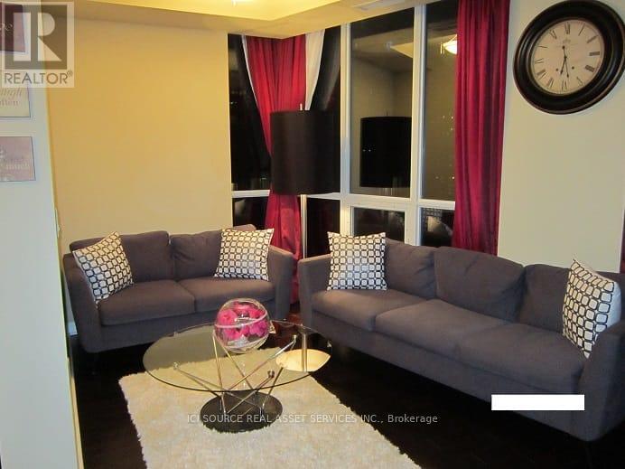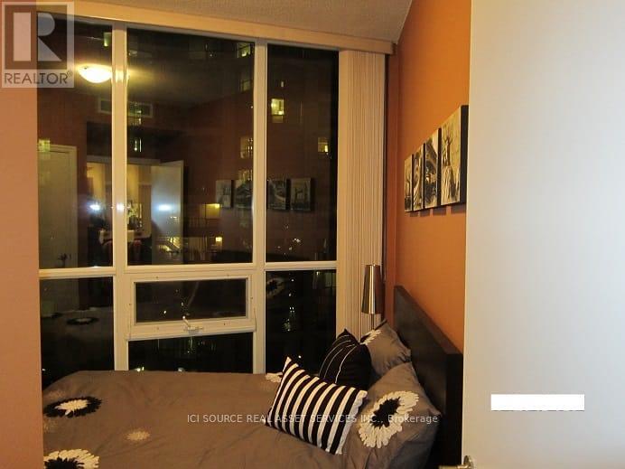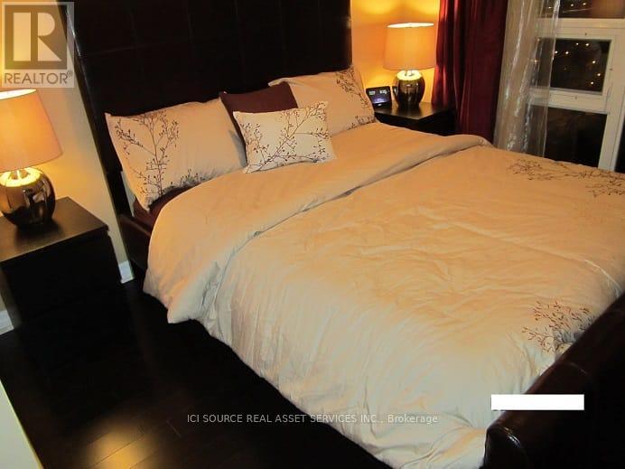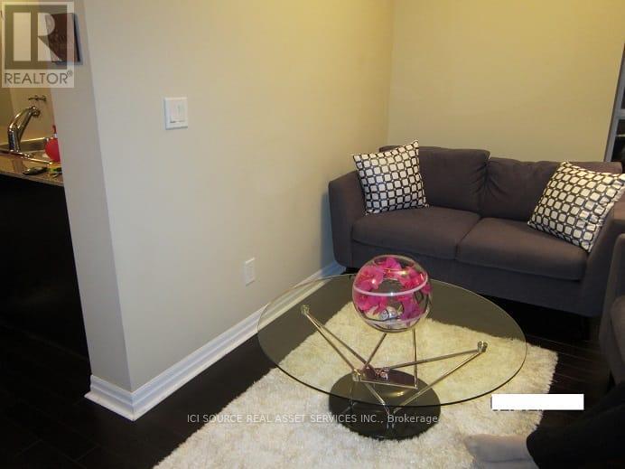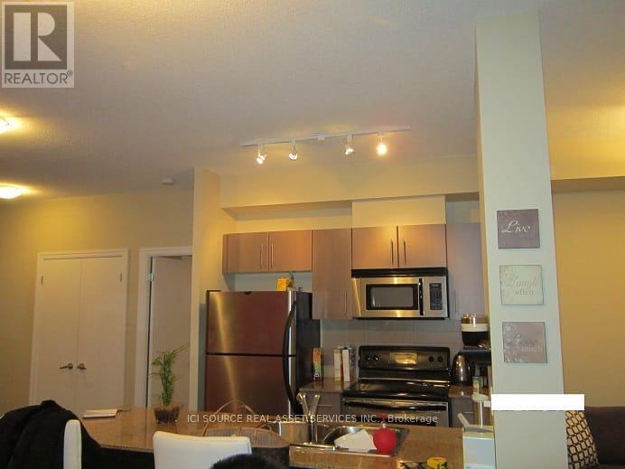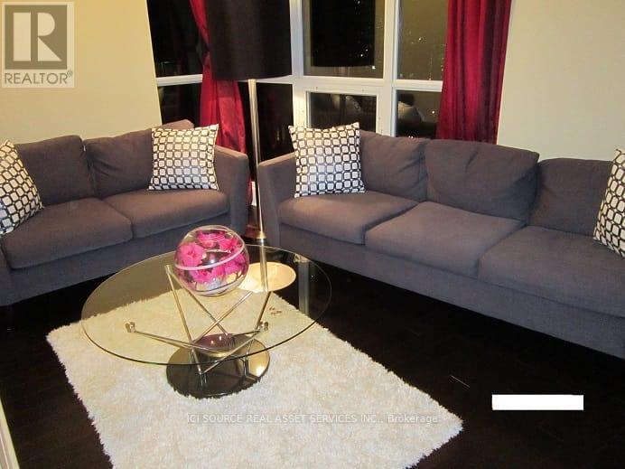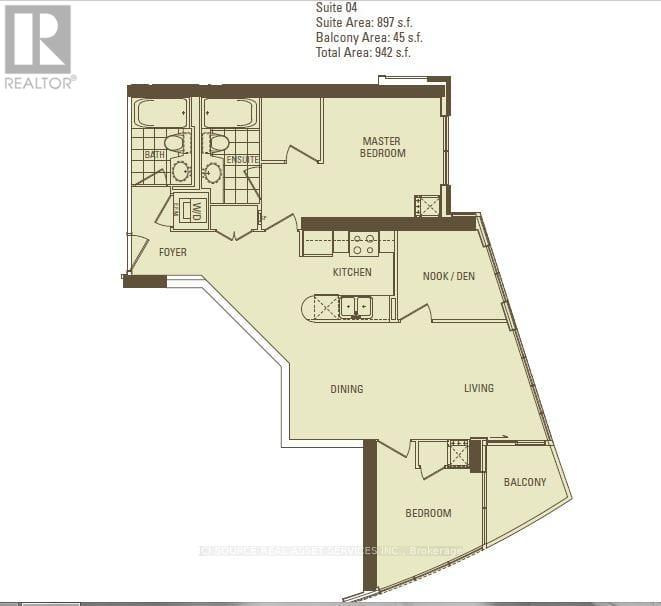2004 - 12 Yonge Street Toronto, Ontario M5E 1Z9
$828,000Maintenance, Heat, Electricity, Water, Common Area Maintenance, Insurance
$899 Monthly
Maintenance, Heat, Electricity, Water, Common Area Maintenance, Insurance
$899 MonthlyGorgeous! Spotless spacious corner unit with soaring 9ft ceilings (897 sq feet interior). Preferred split bedroom layout for optimum privacy plus two full bathrooms and a nook. All utilities included in the monthly fee. This unit also comes with one owned parking space and one owned locker space. Quality build and upgraded interiors. Hardwood floor throughout unit. Decor modern kitchen with granite countertops. Salt water pool, hot tub, sauna, gym, tennis, golf, theatre room, party room, 24hr concierge and guest suite. Walk out with balcony. All electric appliances included. New fridge, dishwasher, and laundry and dryer. Stainless steel fridge, stove, dishwasher, washer, dryer, owned parking spot and locker. Steps to union station, water front, financial district, St Lawrence Market. Two banking professional tenants currently occupy this unit. Competitive market rent. You can continue with the investment or move in yourself. *For Additional Property Details Click The Brochure Icon Below* (id:50886)
Property Details
| MLS® Number | C12338683 |
| Property Type | Single Family |
| Community Name | Waterfront Communities C1 |
| Community Features | Pet Restrictions |
| Features | Balcony |
| Parking Space Total | 1 |
Building
| Bathroom Total | 2 |
| Bedrooms Above Ground | 2 |
| Bedrooms Below Ground | 1 |
| Bedrooms Total | 3 |
| Amenities | Security/concierge, Exercise Centre, Separate Heating Controls, Storage - Locker |
| Appliances | Oven - Built-in, All |
| Cooling Type | Central Air Conditioning |
| Exterior Finish | Concrete |
| Heating Fuel | Natural Gas |
| Heating Type | Forced Air |
| Size Interior | 800 - 899 Ft2 |
| Type | Apartment |
Parking
| Underground | |
| Garage |
Land
| Acreage | No |
Rooms
| Level | Type | Length | Width | Dimensions |
|---|---|---|---|---|
| Main Level | Bedroom | 4.7701 m | 3.2004 m | 4.7701 m x 3.2004 m |
| Main Level | Bedroom | 2.7402 m | 3.0389 m | 2.7402 m x 3.0389 m |
| Main Level | Kitchen | 2.4293 m | 2.4293 m | 2.4293 m x 2.4293 m |
| Main Level | Living Room | 5.4681 m | 2.8895 m | 5.4681 m x 2.8895 m |
| Main Level | Dining Room | 3.0389 m | 2.9992 m | 3.0389 m x 2.9992 m |
| Main Level | Other | 2.6 m | 2.44 m | 2.6 m x 2.44 m |
Contact Us
Contact us for more information
James Tasca
Broker of Record
(800) 253-1787
(855) 517-6424
(855) 517-6424
www.icisource.ca/

