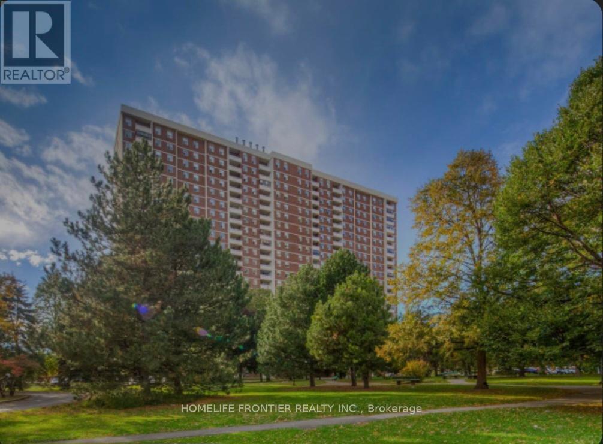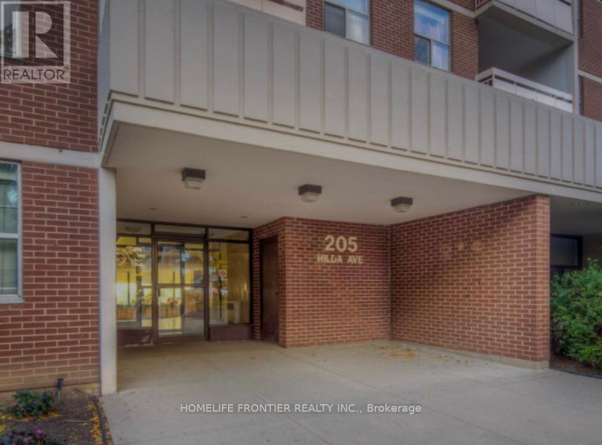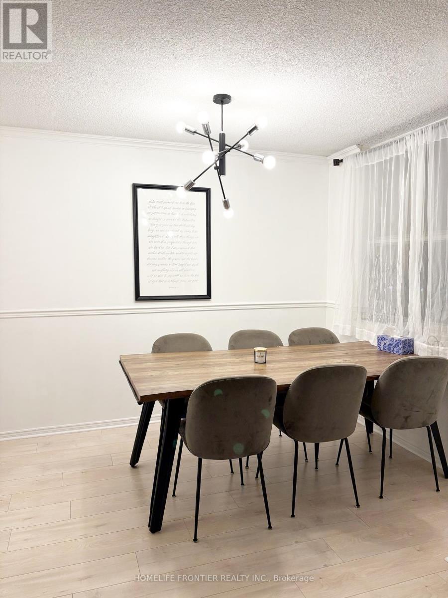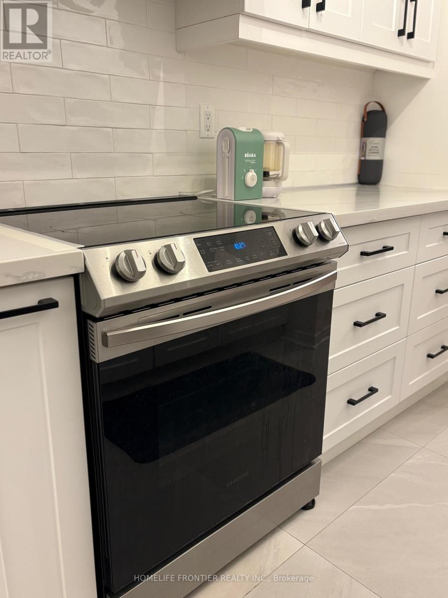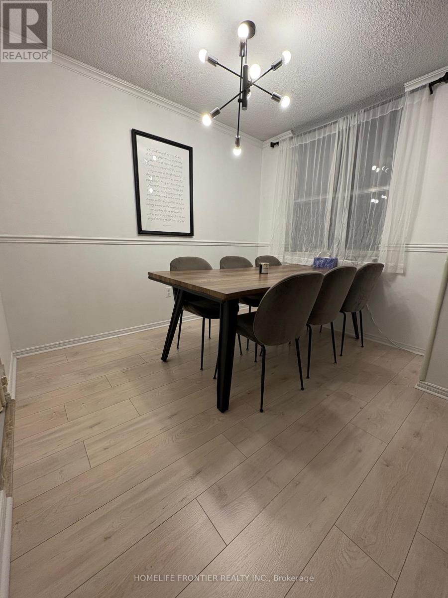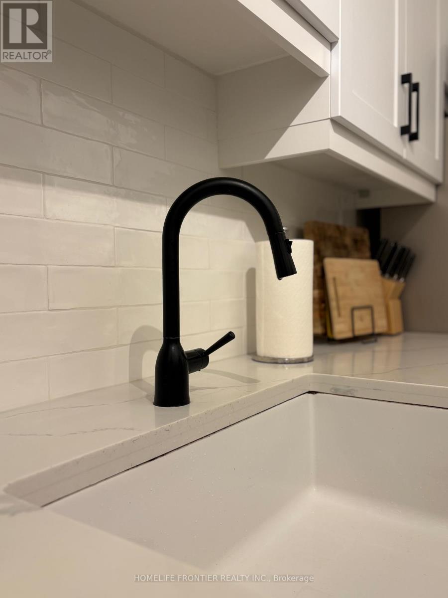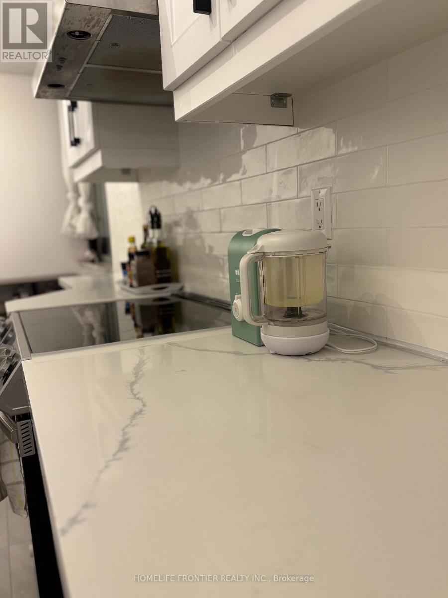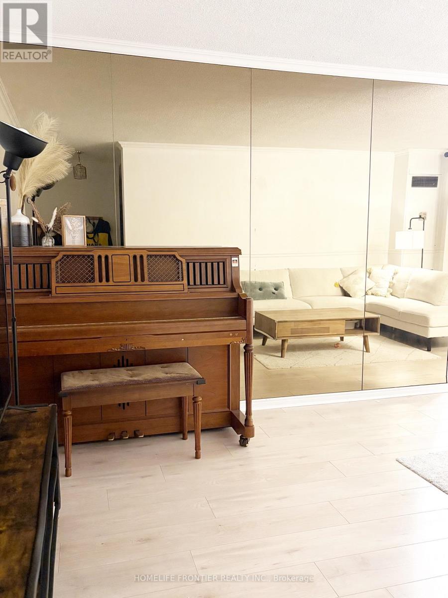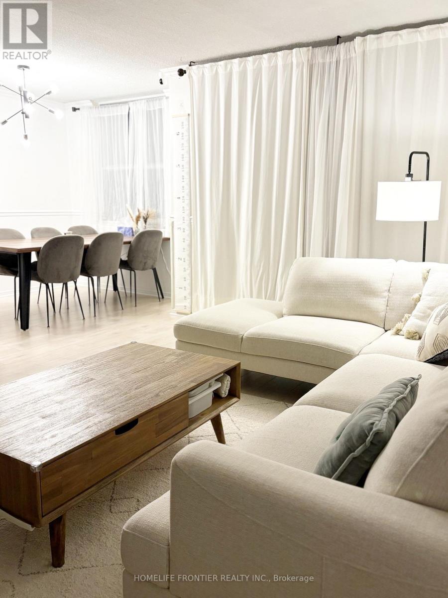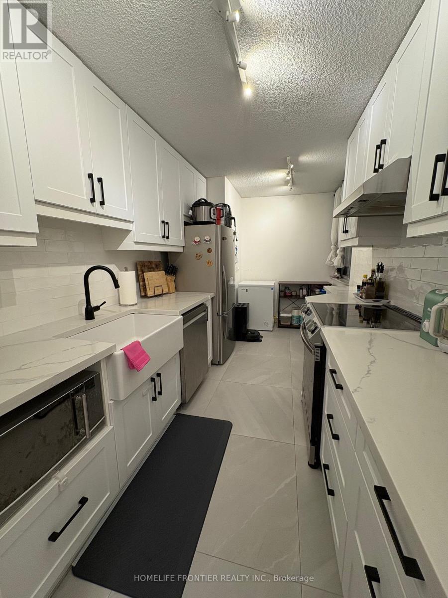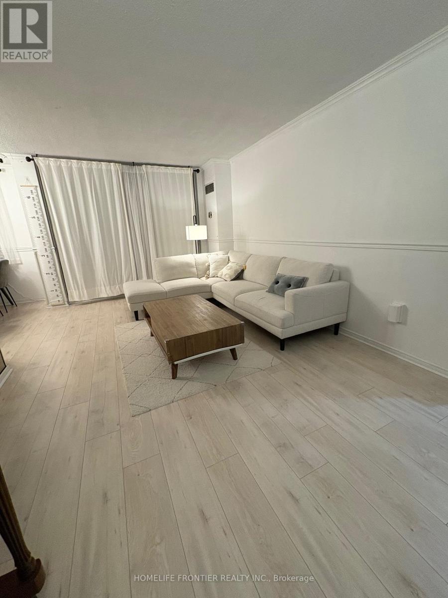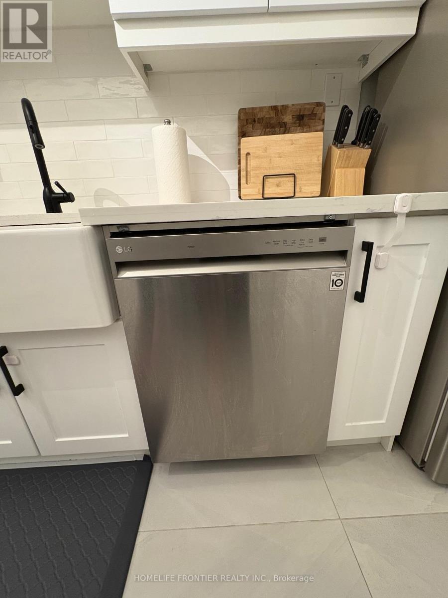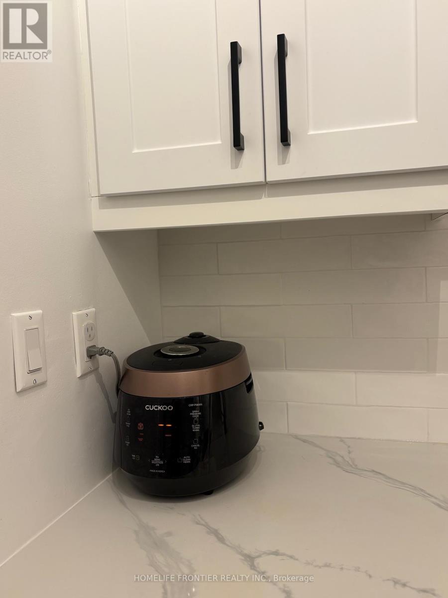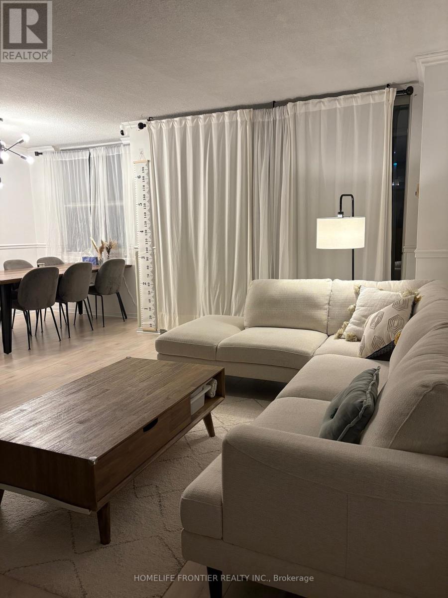2004 - 205 Hilda Avenue Toronto, Ontario M2M 4B1
3 Bedroom
2 Bathroom
1,200 - 1,399 ft2
Central Air Conditioning
Forced Air
$3,200 Monthly
Highly Sought-After Yonge & Steeles Location!Rarely available 3-Bedroom, 2-Washroom corner unit with unobstructed views. Bright and spacious layout featuring a large open-concept living/dining area with walk-out to balcony. Primary bedroom offers a walk-in closet and private ensuite Washroom. Additional highlights include a generous laundry room for extra convenience. Steps to Finch Station, Centrepoint Mall, shops, schools, and all amenities. (id:50886)
Property Details
| MLS® Number | C12395181 |
| Property Type | Single Family |
| Community Name | Newtonbrook West |
| Amenities Near By | Park, Public Transit, Schools |
| Community Features | Pets Allowed With Restrictions |
| Features | Elevator, Balcony, In Suite Laundry |
| Parking Space Total | 1 |
| View Type | City View |
Building
| Bathroom Total | 2 |
| Bedrooms Above Ground | 3 |
| Bedrooms Total | 3 |
| Amenities | Visitor Parking |
| Appliances | Dishwasher, Dryer, Stove, Washer, Window Coverings, Refrigerator |
| Basement Type | None |
| Cooling Type | Central Air Conditioning |
| Exterior Finish | Concrete |
| Fire Protection | Smoke Detectors |
| Flooring Type | Laminate |
| Half Bath Total | 1 |
| Heating Fuel | Natural Gas |
| Heating Type | Forced Air |
| Size Interior | 1,200 - 1,399 Ft2 |
| Type | Apartment |
Parking
| Underground | |
| Garage |
Land
| Acreage | No |
| Land Amenities | Park, Public Transit, Schools |
Rooms
| Level | Type | Length | Width | Dimensions |
|---|---|---|---|---|
| Flat | Living Room | 5.79 m | 3.79 m | 5.79 m x 3.79 m |
| Flat | Dining Room | 3.05 m | 2.47 m | 3.05 m x 2.47 m |
| Flat | Kitchen | 4.79 m | 2.47 m | 4.79 m x 2.47 m |
| Flat | Primary Bedroom | 4.71 m | 3.57 m | 4.71 m x 3.57 m |
| Flat | Bedroom 2 | 3.45 m | 2.1 m | 3.45 m x 2.1 m |
| Flat | Bedroom 3 | 3.45 m | 2.1 m | 3.45 m x 2.1 m |
Contact Us
Contact us for more information
Bojoon Kweon
Salesperson
Homelife Frontier Realty Inc.
7620 Yonge Street Unit 400
Thornhill, Ontario L4J 1V9
7620 Yonge Street Unit 400
Thornhill, Ontario L4J 1V9
(416) 218-8800
(416) 218-8807

