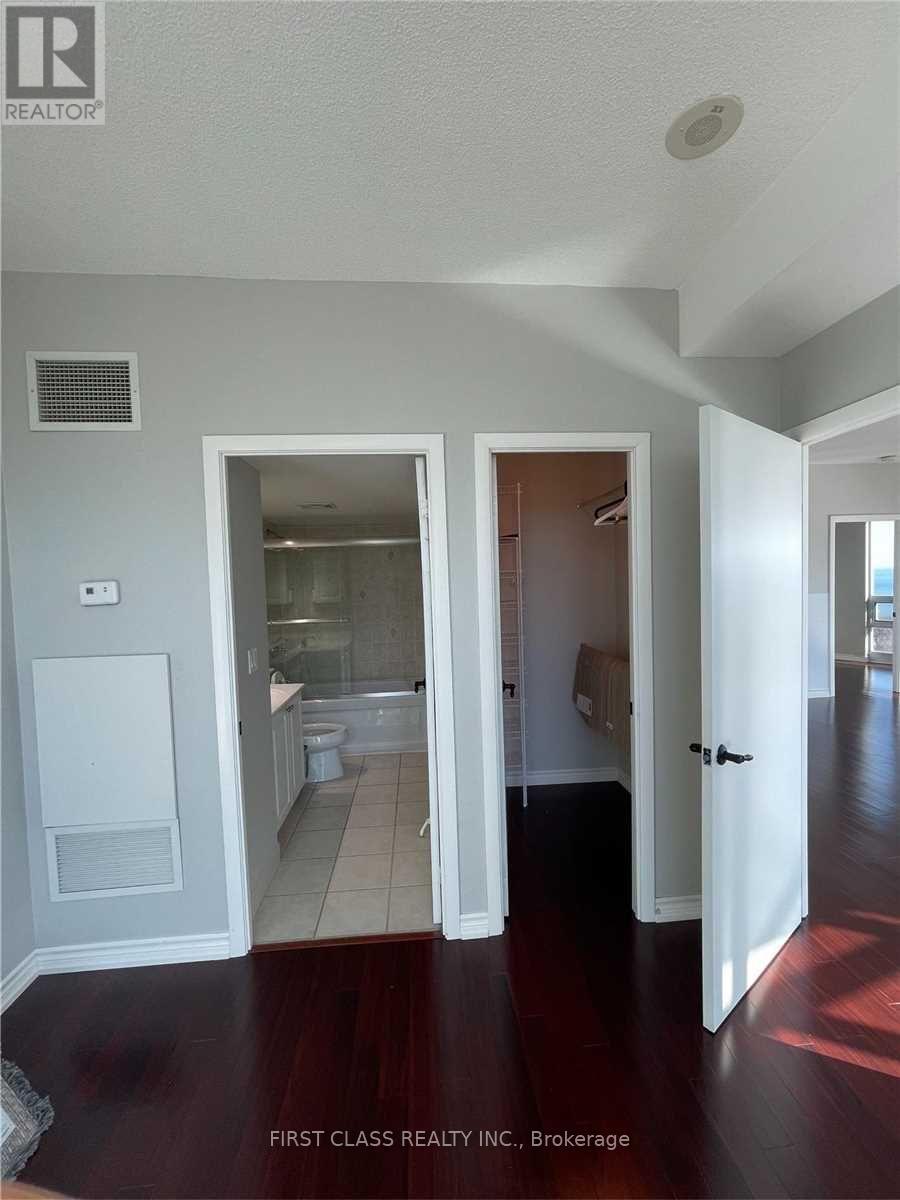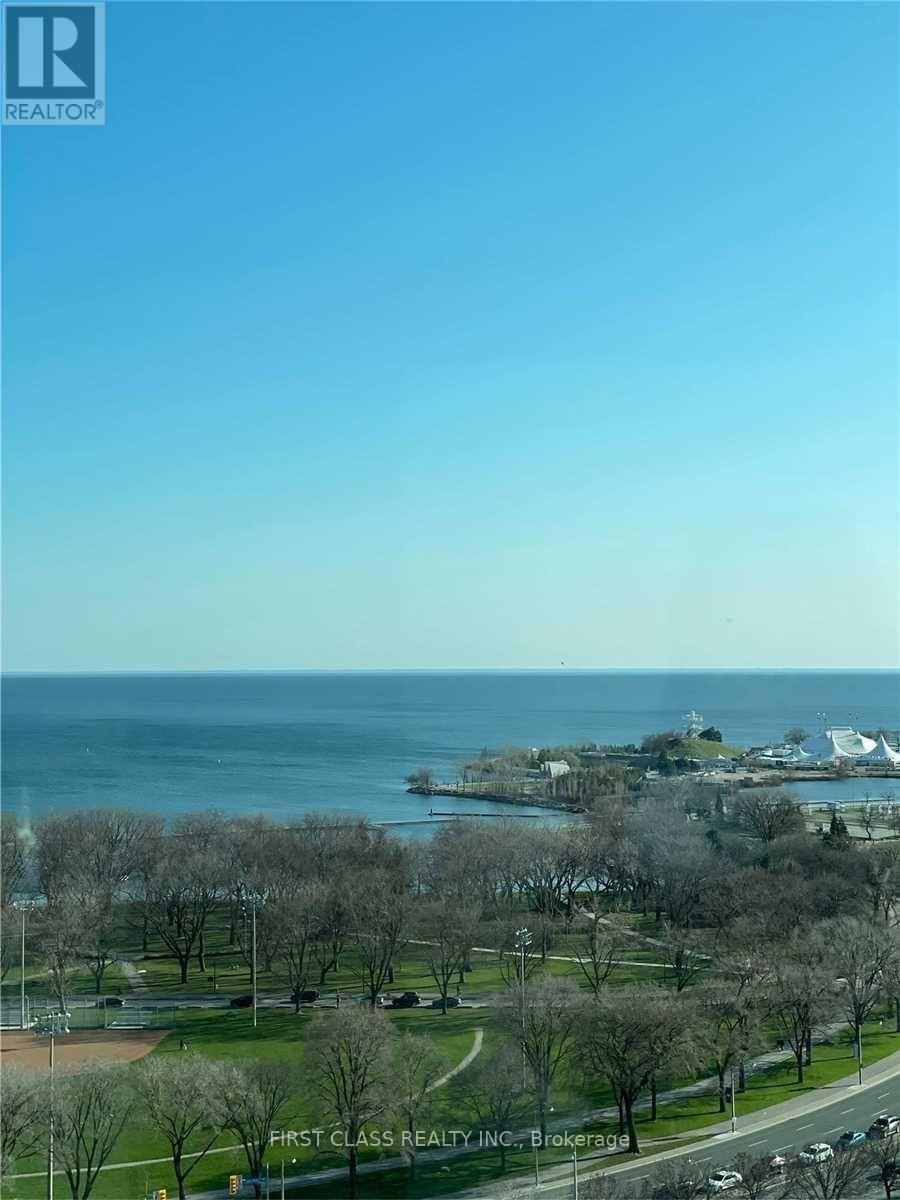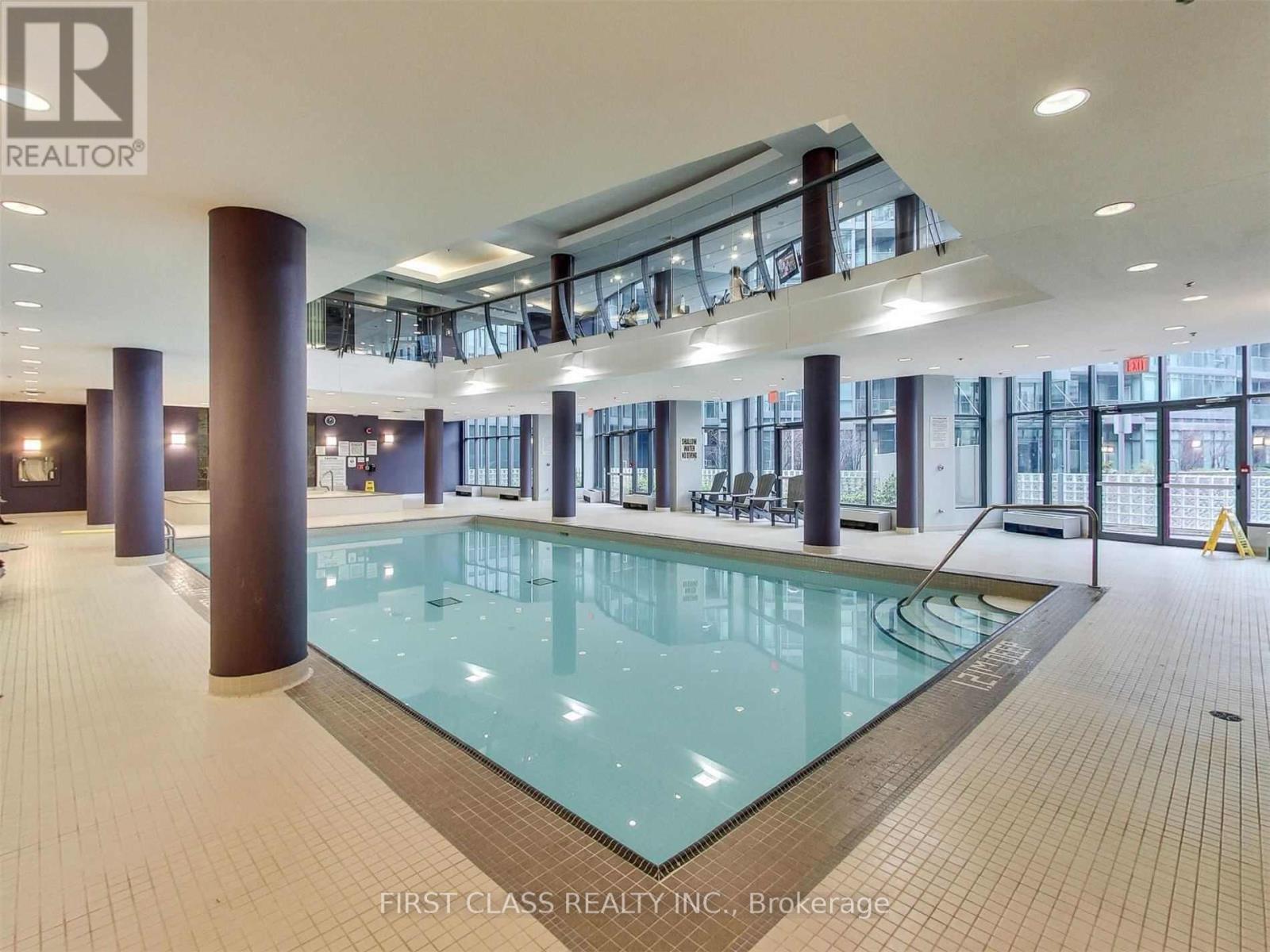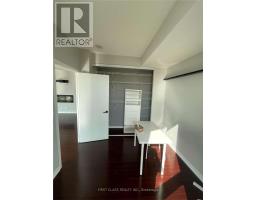2004 - 231 Fort York Boulevard Toronto, Ontario M5V 1B2
$3,500 Monthly
Stunning Corner Unit - 9Ft Ceiling, Flr-Ceiling Windows And Unobstructed Lake Views. 2 Bedrooms,2 Full Bathrooms, Hardwood Flooring, Custom Blinds, Private Balcony. No Smoking. Open Concept, Two Bedrooms, Two Baths With Ensuite And W/I Closet In Master. Amenities Include Pool, Sauna, Exercise Room, Theater, Billiards, Party Rooms, Terrace/Bbq Area, Plenty Of Visitor Parking And Quick And Easy Access To Ttc And Downtown Toronto. The Parking Spot Of The Unit Is Right In Front Of The Elevator, One Of The Best Parking Spot In The Building. (id:50886)
Property Details
| MLS® Number | C12184617 |
| Property Type | Single Family |
| Community Name | Niagara |
| Community Features | Pet Restrictions |
| Parking Space Total | 1 |
| Pool Type | Indoor Pool |
Building
| Bathroom Total | 2 |
| Bedrooms Above Ground | 2 |
| Bedrooms Total | 2 |
| Amenities | Security/concierge, Exercise Centre, Visitor Parking, Storage - Locker |
| Appliances | Dishwasher, Dryer, Hood Fan, Microwave, Stove, Washer, Refrigerator |
| Cooling Type | Central Air Conditioning |
| Exterior Finish | Concrete |
| Fireplace Present | Yes |
| Flooring Type | Hardwood, Ceramic |
| Heating Fuel | Natural Gas |
| Heating Type | Forced Air |
| Size Interior | 800 - 899 Ft2 |
| Type | Apartment |
Parking
| Underground | |
| Garage |
Land
| Acreage | No |
Rooms
| Level | Type | Length | Width | Dimensions |
|---|---|---|---|---|
| Ground Level | Living Room | 6.78 m | 5.71 m | 6.78 m x 5.71 m |
| Ground Level | Dining Room | 6.78 m | 5.71 m | 6.78 m x 5.71 m |
| Ground Level | Kitchen | 2.13 m | 2.5 m | 2.13 m x 2.5 m |
| Ground Level | Primary Bedroom | 3.2 m | 3.2 m | 3.2 m x 3.2 m |
| Ground Level | Bedroom 2 | 2.73 m | 2.73 m | 2.73 m x 2.73 m |
https://www.realtor.ca/real-estate/28391695/2004-231-fort-york-boulevard-toronto-niagara-niagara
Contact Us
Contact us for more information
Xiao Xi Tang
Salesperson
7481 Woodbine Ave #203
Markham, Ontario L3R 2W1
(905) 604-1010
(905) 604-1111
www.firstclassrealty.ca/

































