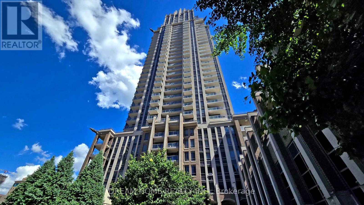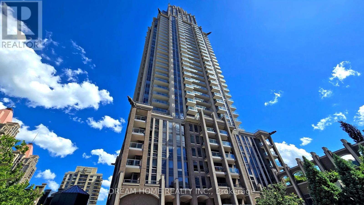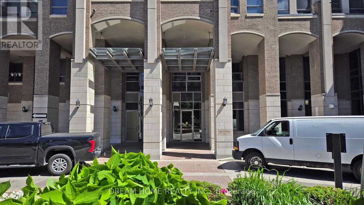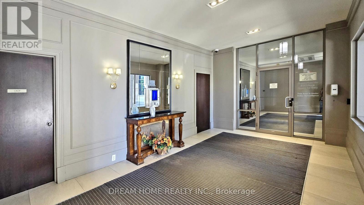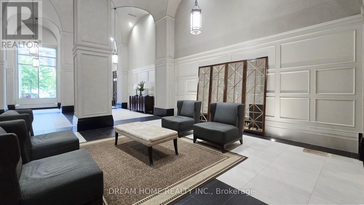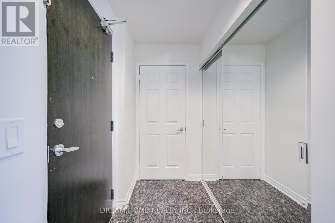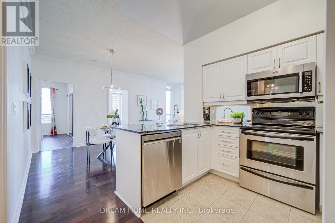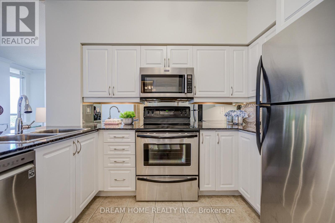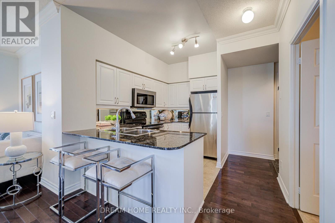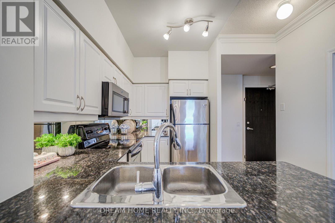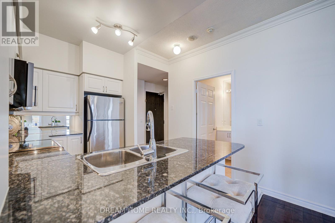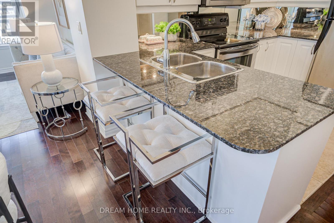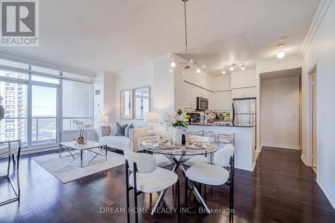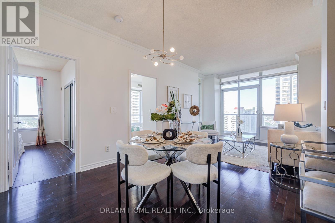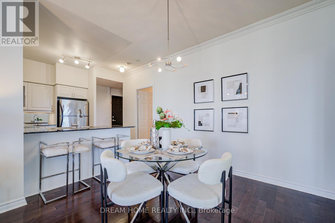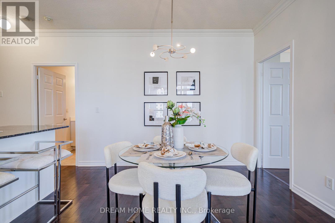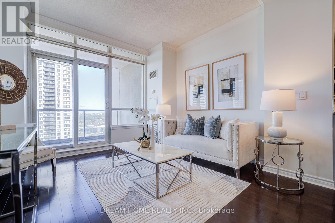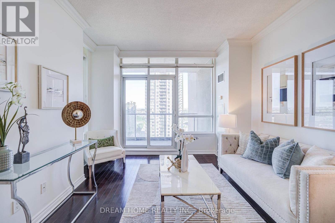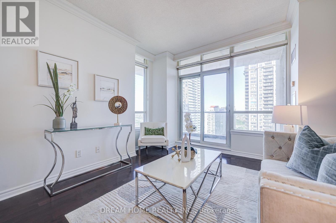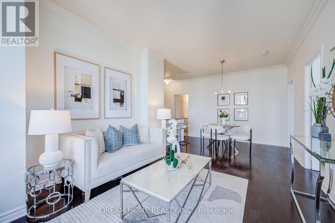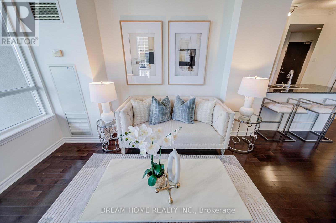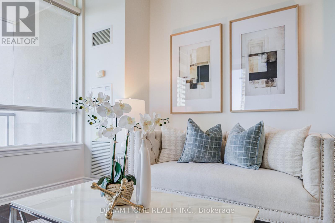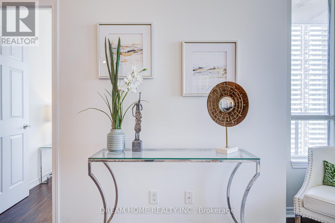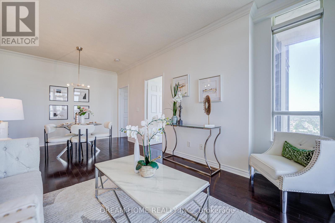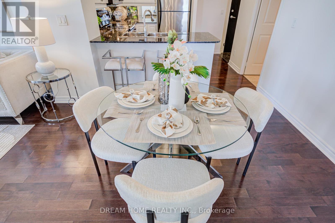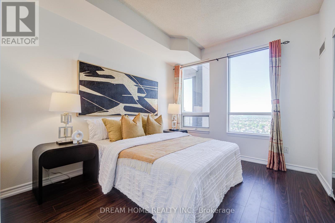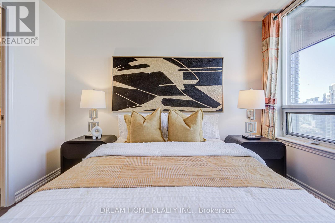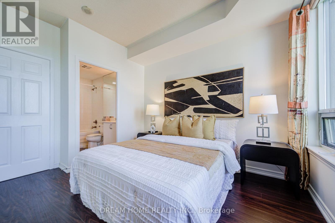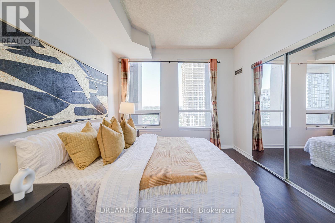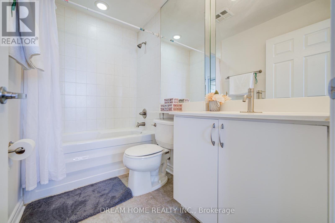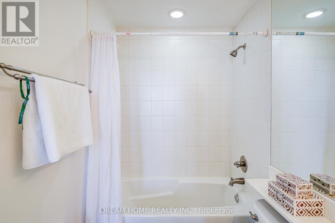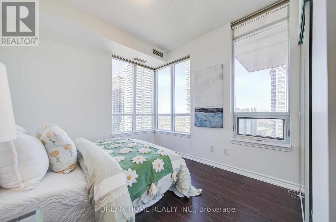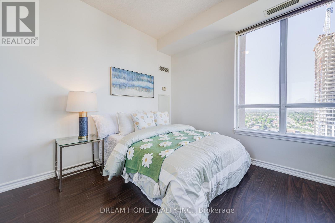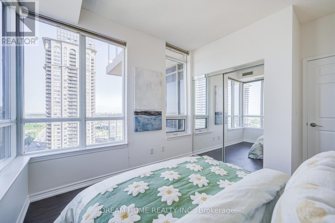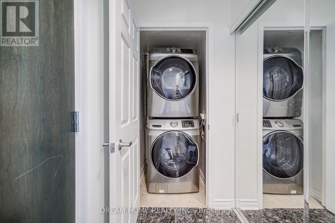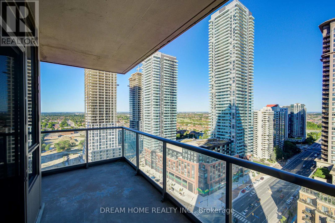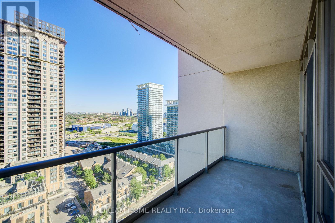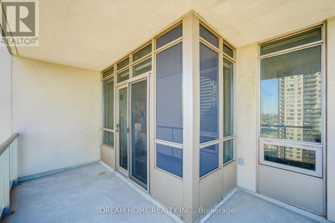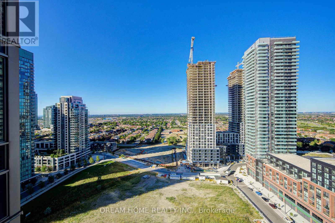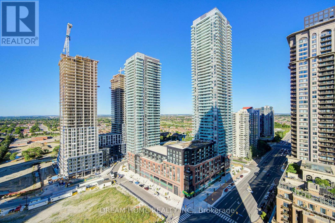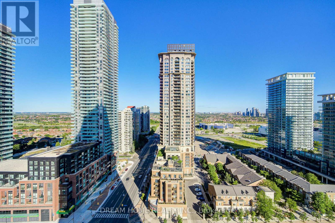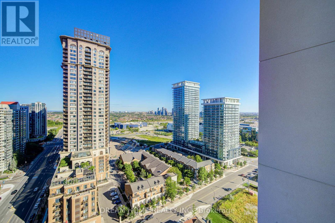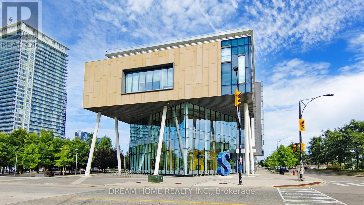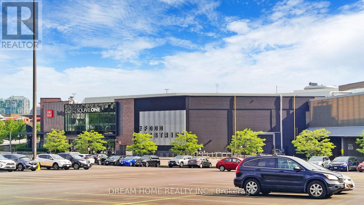2004 - 388 Prince Of Wales Drive Mississauga, Ontario L5B 0A1
$499,000Maintenance, Common Area Maintenance, Heat, Insurance, Parking, Water
$664.67 Monthly
Maintenance, Common Area Maintenance, Heat, Insurance, Parking, Water
$664.67 MonthlyWelcome to this bright and spacious beautiful corner apartment, this unit is located in the heart of Mississauga's Square One area! Freshly renovated with new paint and laminated floor, featuring an open-concept layout with a combined living and dining room. Kitchen Features Stainless Steel Appliances & Breakfast Bar. Includes One Parking and A Locker. Don't miss this incredible opportunity amazing value and location! 24 Hours Concierge, building amenities include indoor pool, gym, recreation room. Immaculately Maintained 845 Sq Ft In The Prestigious One Park Tower! Steps to Square One, Sheridan College, Celebration Square, public transit, Central Library, and all major highways. (id:50886)
Property Details
| MLS® Number | W12367805 |
| Property Type | Single Family |
| Community Name | City Centre |
| Amenities Near By | Park, Place Of Worship, Public Transit, Schools |
| Community Features | Pet Restrictions |
| Features | Balcony |
| Parking Space Total | 1 |
| Pool Type | Indoor Pool |
Building
| Bathroom Total | 2 |
| Bedrooms Above Ground | 2 |
| Bedrooms Total | 2 |
| Amenities | Security/concierge, Exercise Centre, Sauna, Visitor Parking, Storage - Locker |
| Appliances | Blinds, Dishwasher, Dryer, Microwave, Stove, Washer, Window Coverings, Refrigerator |
| Cooling Type | Central Air Conditioning |
| Exterior Finish | Concrete |
| Flooring Type | Ceramic, Hardwood, Carpeted |
| Heating Fuel | Natural Gas |
| Heating Type | Forced Air |
| Size Interior | 800 - 899 Ft2 |
| Type | Apartment |
Parking
| Underground | |
| Garage |
Land
| Acreage | No |
| Land Amenities | Park, Place Of Worship, Public Transit, Schools |
Rooms
| Level | Type | Length | Width | Dimensions |
|---|---|---|---|---|
| Main Level | Kitchen | 3.27 m | 3.01 m | 3.27 m x 3.01 m |
| Main Level | Living Room | 3.1 m | 6.43 m | 3.1 m x 6.43 m |
| Main Level | Dining Room | 3.1 m | 6.43 m | 3.1 m x 6.43 m |
| Main Level | Primary Bedroom | 3.15 m | 3.27 m | 3.15 m x 3.27 m |
| Main Level | Bedroom 2 | 2.93 m | 2.99 m | 2.93 m x 2.99 m |
Contact Us
Contact us for more information
Janice Zhang
Broker
dreamhomerealty.ca/
206 - 7800 Woodbine Avenue
Markham, Ontario L3R 2N7
(905) 604-6855
(905) 604-6850

