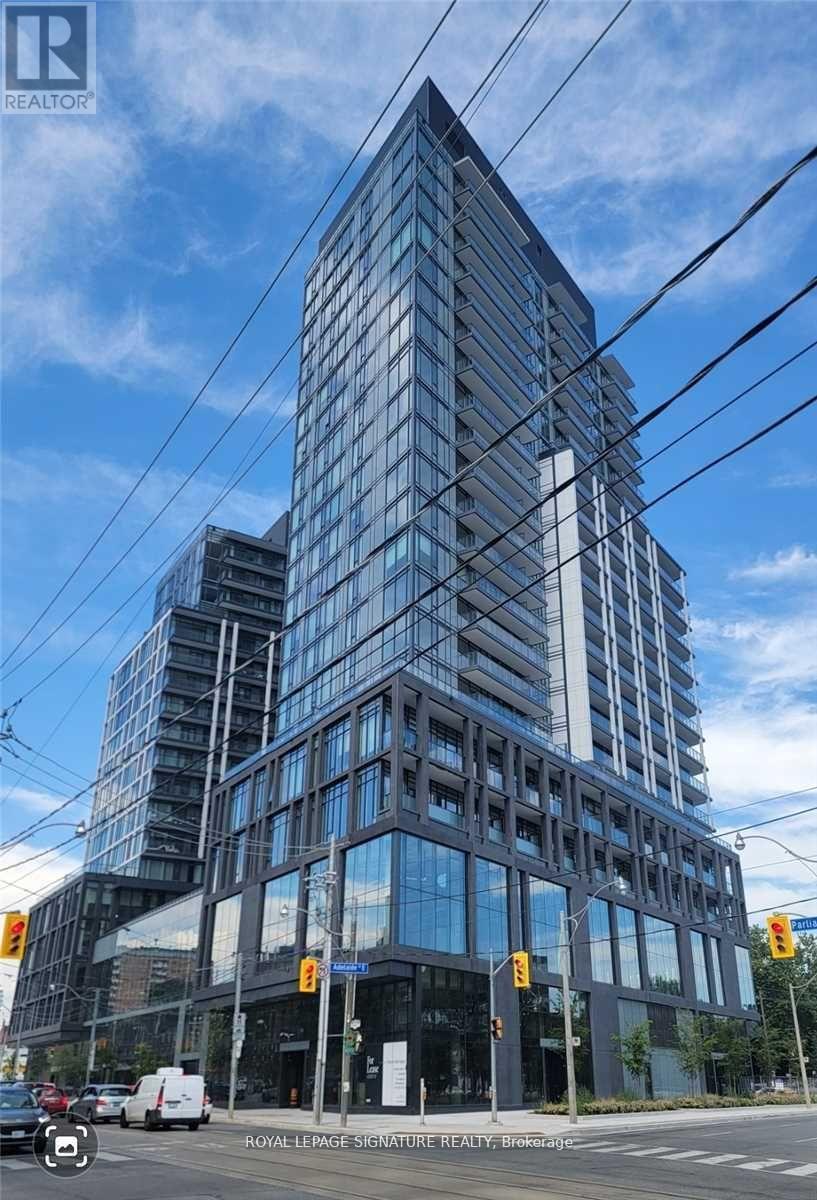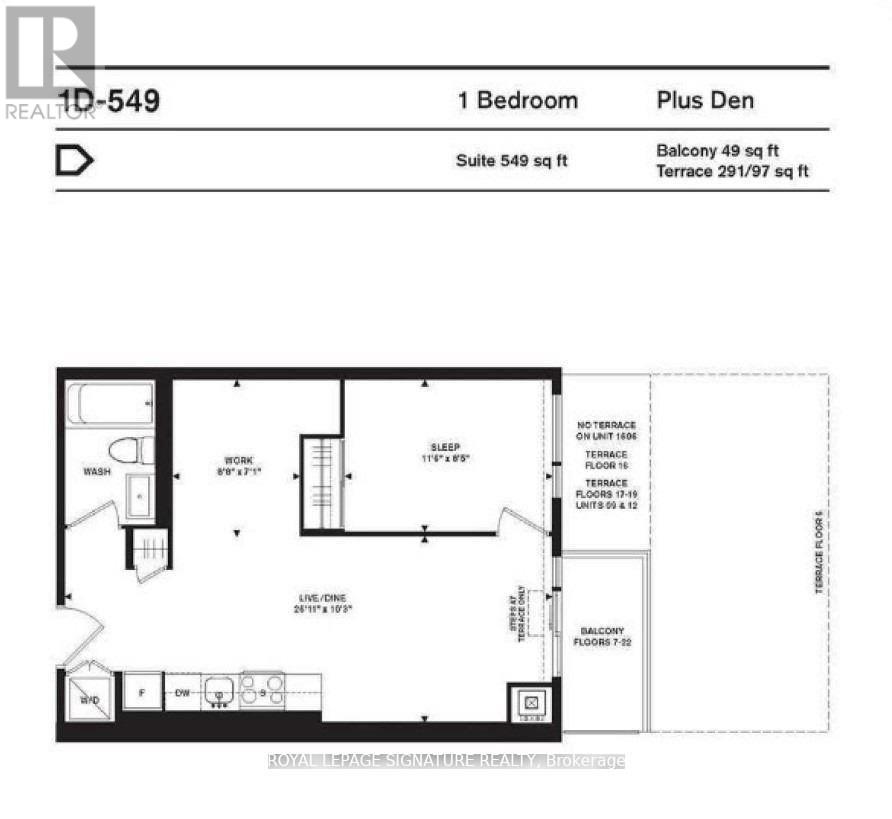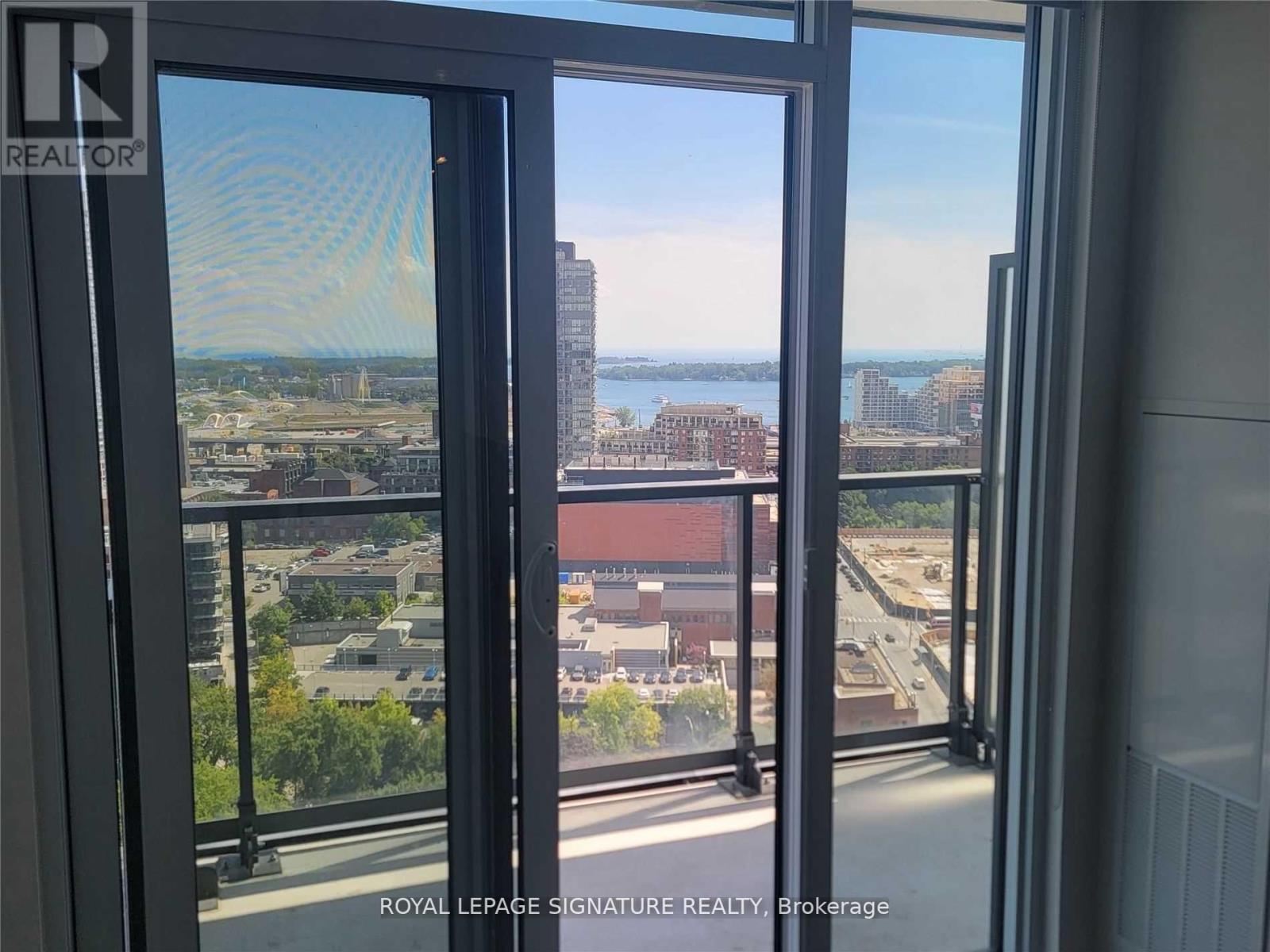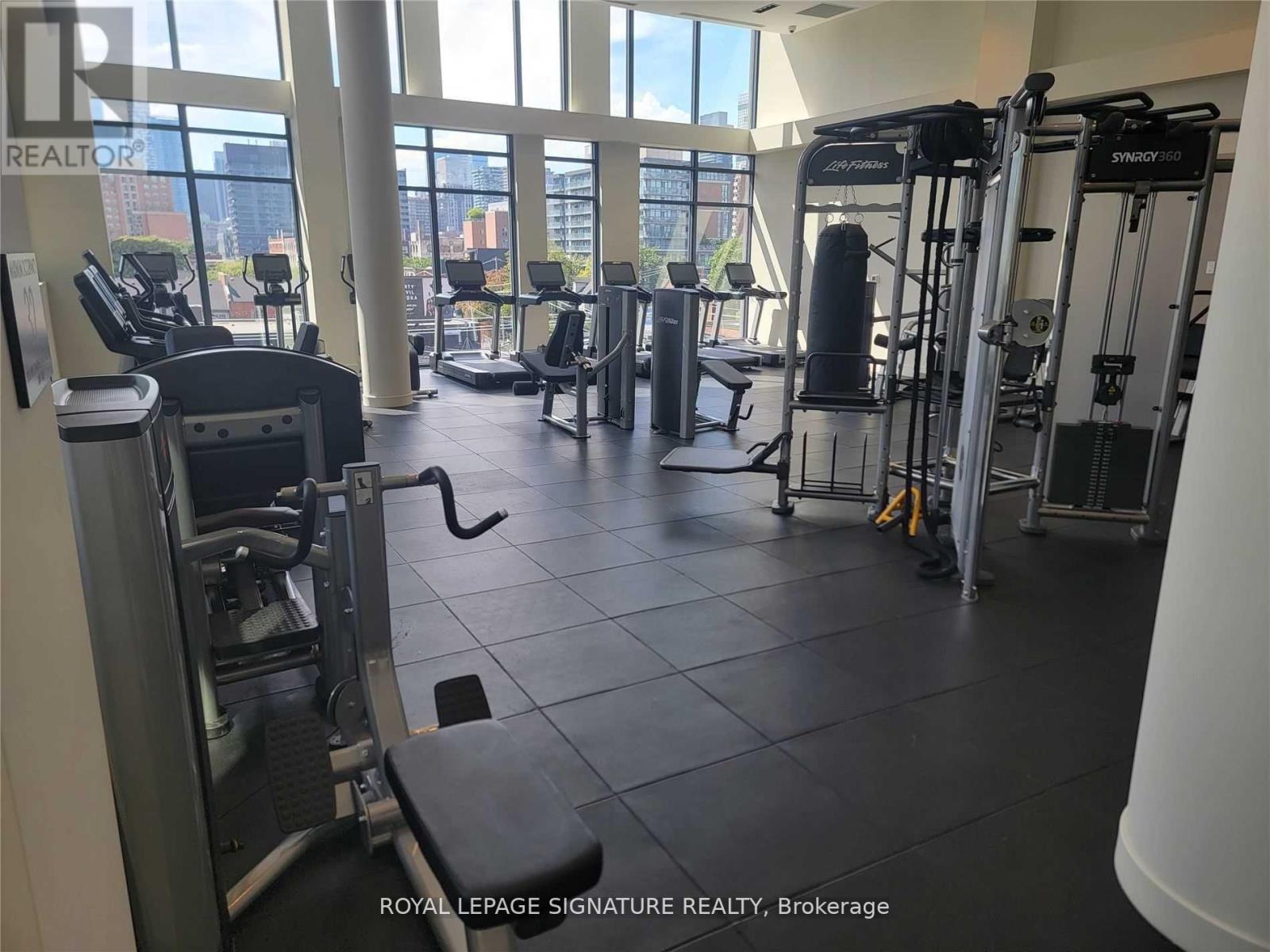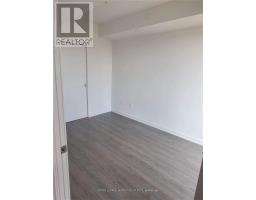2004 - 48 Power Street Toronto, Ontario M5A 3A6
2 Bedroom
1 Bathroom
500 - 599 ft2
Fireplace
Central Air Conditioning
Forced Air
$2,250 Monthly
Sunny 1 Bedroom Plus Den - South Facing Unobstructed Views Of The Lake And City. Stainless Steel Appliances With Full Size Stove And Dishwasher. Very Useful 549 Sq Ft Layout. Top Notch Amenities With Everything You Need Gym, Yoga And Art Studios. Games Room With Arcades, Meeting Room, Lounge, Outdoor Terrace With Pool And Bbq's. Streetcar At Doorstep. (id:50886)
Property Details
| MLS® Number | C12157054 |
| Property Type | Single Family |
| Community Name | Moss Park |
| Amenities Near By | Public Transit |
| Community Features | Pet Restrictions |
| Features | Balcony |
Building
| Bathroom Total | 1 |
| Bedrooms Above Ground | 1 |
| Bedrooms Below Ground | 1 |
| Bedrooms Total | 2 |
| Age | 0 To 5 Years |
| Amenities | Security/concierge, Recreation Centre, Exercise Centre, Party Room, Storage - Locker |
| Cooling Type | Central Air Conditioning |
| Exterior Finish | Concrete |
| Fireplace Present | Yes |
| Heating Type | Forced Air |
| Size Interior | 500 - 599 Ft2 |
| Type | Apartment |
Parking
| Underground | |
| Garage |
Land
| Acreage | No |
| Land Amenities | Public Transit |
Rooms
| Level | Type | Length | Width | Dimensions |
|---|---|---|---|---|
| Main Level | Living Room | 8.2 m | 3.12 m | 8.2 m x 3.12 m |
| Main Level | Dining Room | 8.2 m | 3.12 m | 8.2 m x 3.12 m |
| Main Level | Kitchen | 8.2 m | 3.12 m | 8.2 m x 3.12 m |
| Main Level | Den | 2.64 m | 2.16 m | 2.64 m x 2.16 m |
| Main Level | Primary Bedroom | 3.5 m | 2.57 m | 3.5 m x 2.57 m |
https://www.realtor.ca/real-estate/28331471/2004-48-power-street-toronto-moss-park-moss-park
Contact Us
Contact us for more information
Imran Alam
Salesperson
Royal LePage Signature Realty
8 Sampson Mews Suite 201 The Shops At Don Mills
Toronto, Ontario M3C 0H5
8 Sampson Mews Suite 201 The Shops At Don Mills
Toronto, Ontario M3C 0H5
(416) 443-0300
(416) 443-8619

