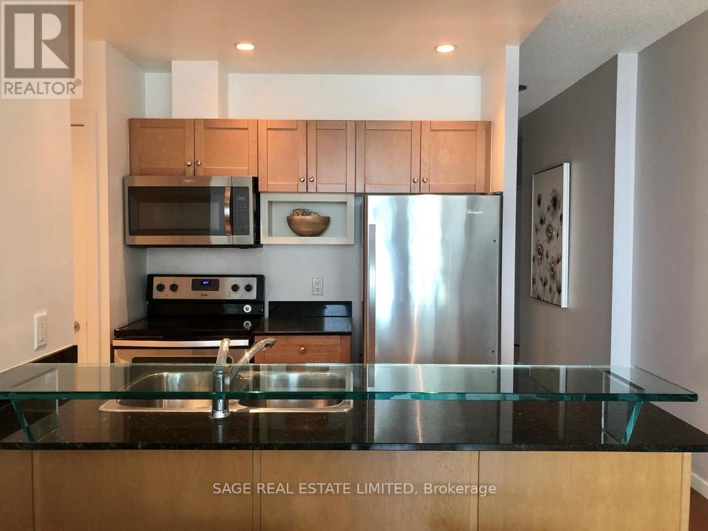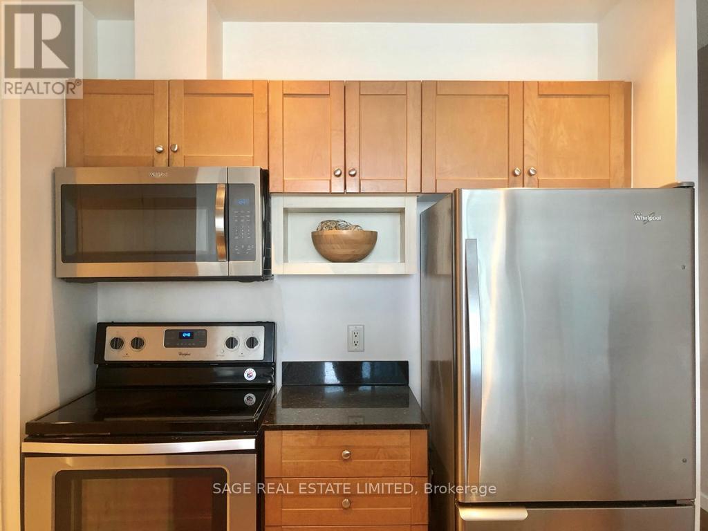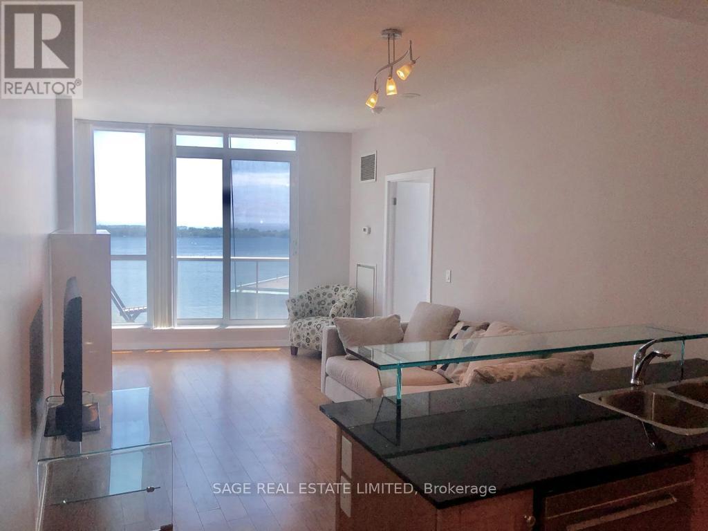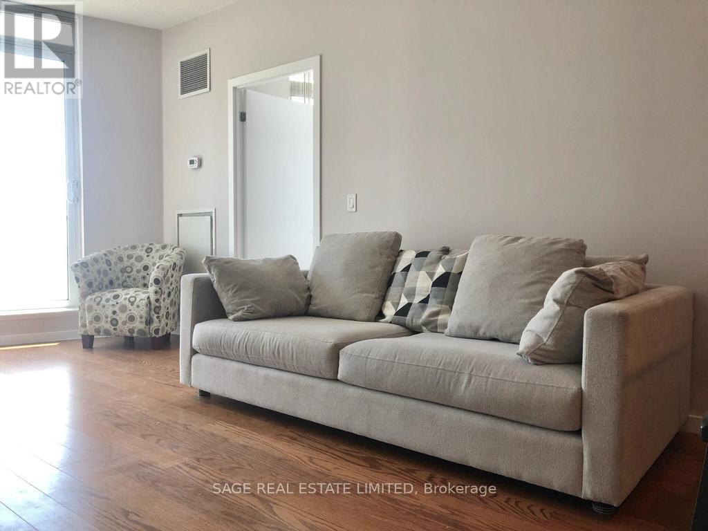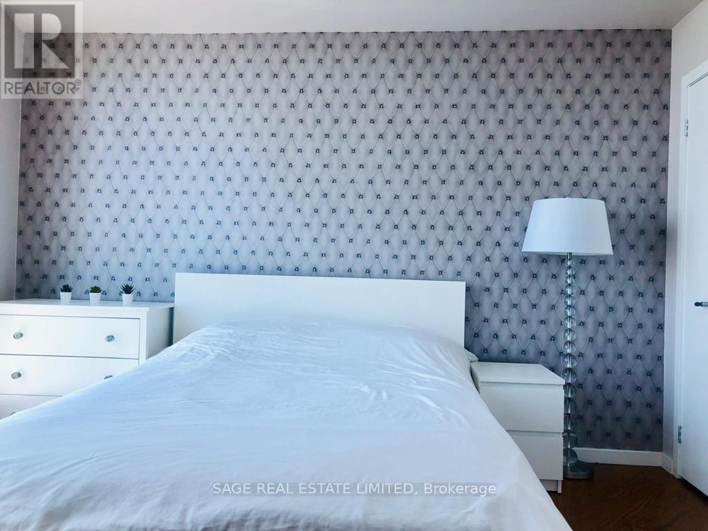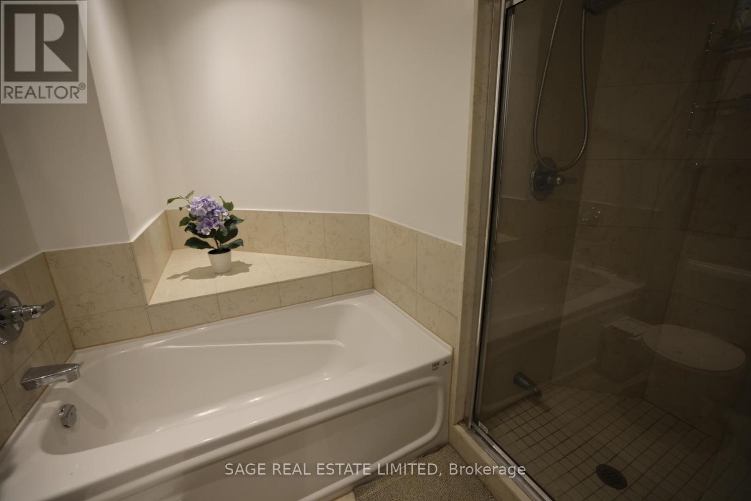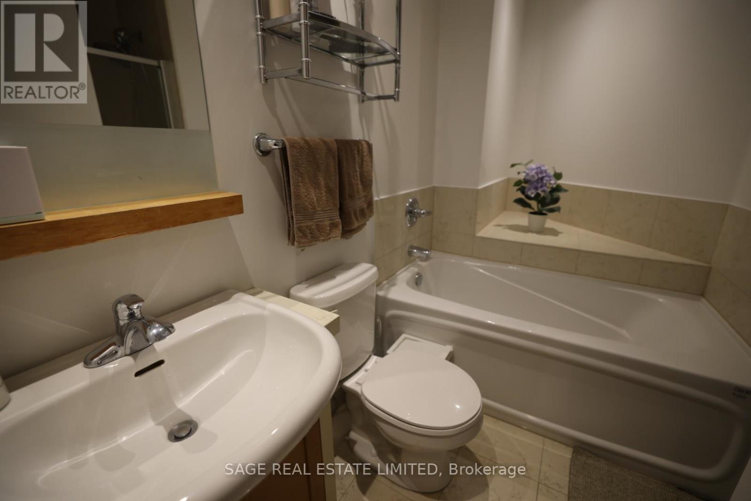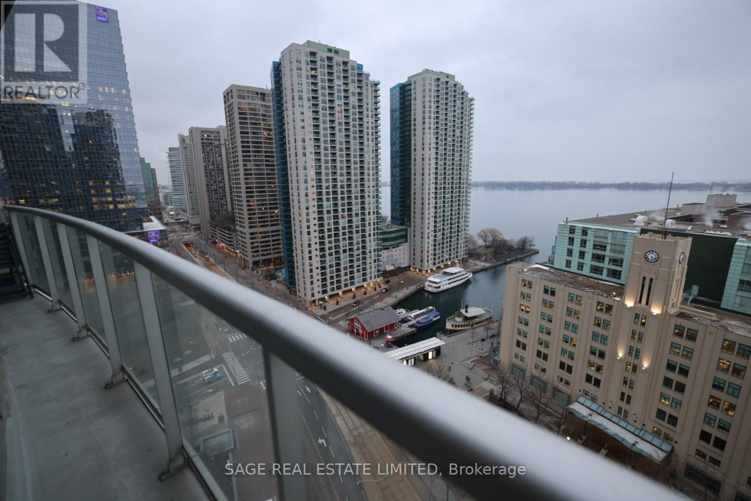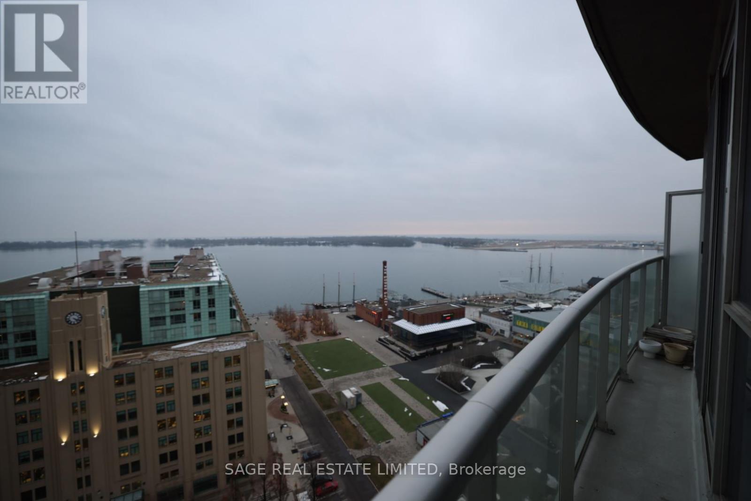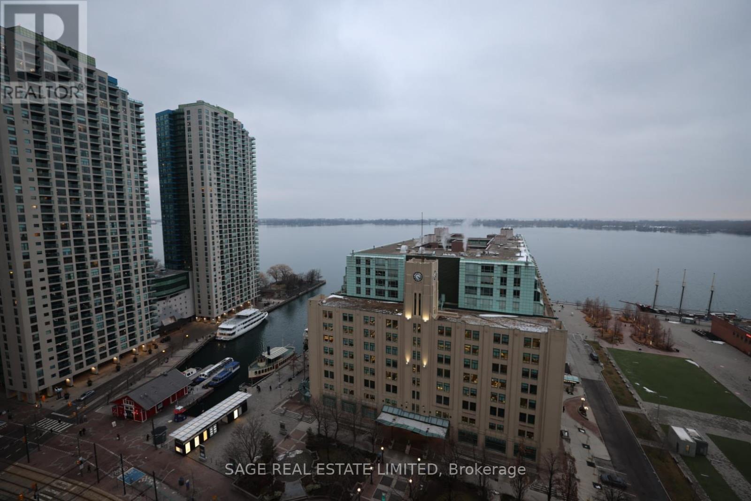2005 - 208 Queens Quay W Toronto, Ontario M5J 2Y5
$2,495 Monthly
Bright south-facing suite with full waterfront views at the WaterClub condos. Floor-to-ceiling windows and two walk-outs to a wrap-around French balcony fill the space with light and lake breezes. Open-concept kitchen with full-size stainless steel appliances, stone counters, and a breakfast bar. Spacious bedroom with walk-out and walk-in closet. Four-piece bath with both tub and separate shower. Offered furnished as shown or unfurnished. WaterClub offers top-tier amenities - 24-hr concierge, fitness centre, indoor/outdoor pool, sauna, guest suites, BBQ terrace, and more. Steps to Harbourfront, trails, restaurants, transit, and Union Station. Ideal for professionals seeking lakefront living in the heart of downtown. (id:50886)
Property Details
| MLS® Number | C12539520 |
| Property Type | Single Family |
| Community Name | Waterfront Communities C1 |
| Amenities Near By | Beach, Marina, Park, Public Transit |
| Community Features | Pets Allowed With Restrictions, Community Centre |
| Features | Balcony, Carpet Free |
| Parking Space Total | 1 |
| Pool Type | Indoor Pool |
| View Type | Lake View, View Of Water |
Building
| Bathroom Total | 1 |
| Bedrooms Above Ground | 1 |
| Bedrooms Total | 1 |
| Amenities | Exercise Centre, Party Room, Security/concierge |
| Appliances | Dishwasher, Dryer, Furniture, Stove, Washer, Refrigerator |
| Basement Type | None |
| Cooling Type | Central Air Conditioning |
| Exterior Finish | Concrete |
| Heating Fuel | Natural Gas |
| Heating Type | Forced Air |
| Size Interior | 600 - 699 Ft2 |
| Type | Apartment |
Parking
| Underground | |
| Garage |
Land
| Acreage | No |
| Land Amenities | Beach, Marina, Park, Public Transit |
| Surface Water | Lake/pond |
Rooms
| Level | Type | Length | Width | Dimensions |
|---|---|---|---|---|
| Flat | Living Room | 5.44 m | 3.28 m | 5.44 m x 3.28 m |
| Flat | Dining Room | 5.44 m | 3.28 m | 5.44 m x 3.28 m |
| Flat | Kitchen | 3.38 m | 2.26 m | 3.38 m x 2.26 m |
| Flat | Bedroom | 3.66 m | 3.5 m | 3.66 m x 3.5 m |
Contact Us
Contact us for more information
Natasha Kassandra Tropea
Salesperson
2010 Yonge Street
Toronto, Ontario M4S 1Z9
(416) 483-8000
(416) 483-8001

