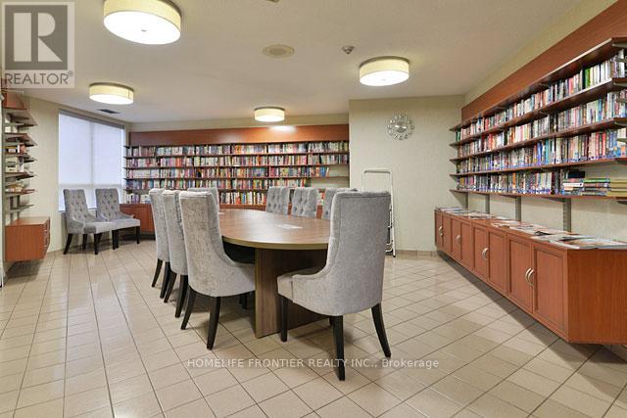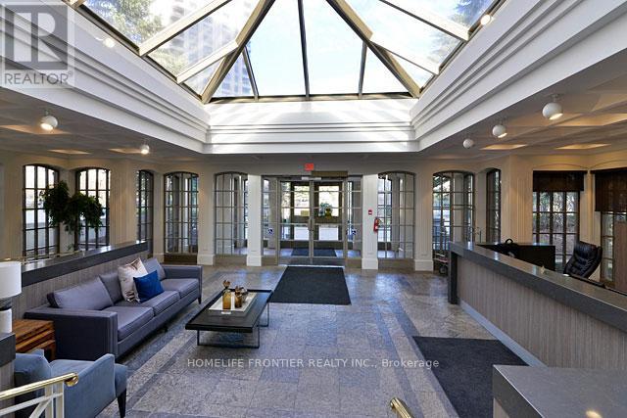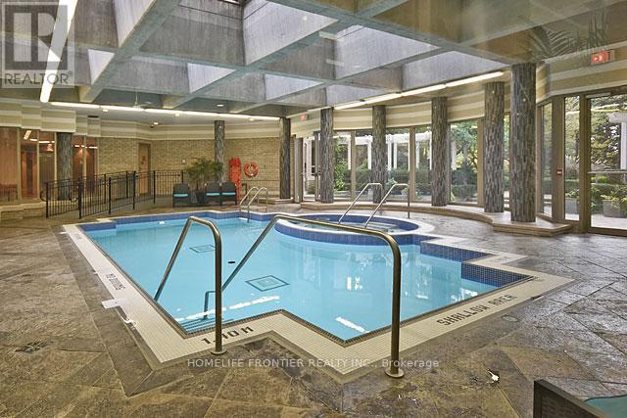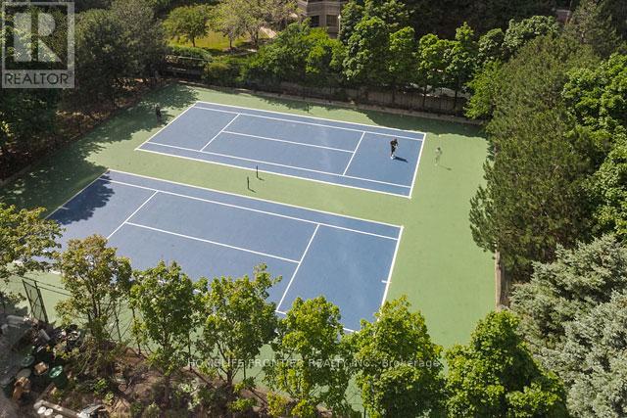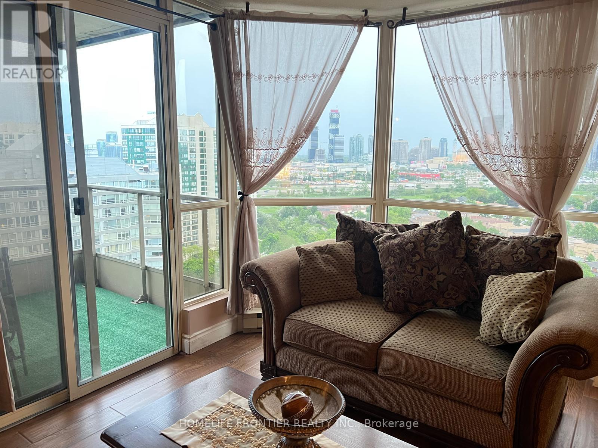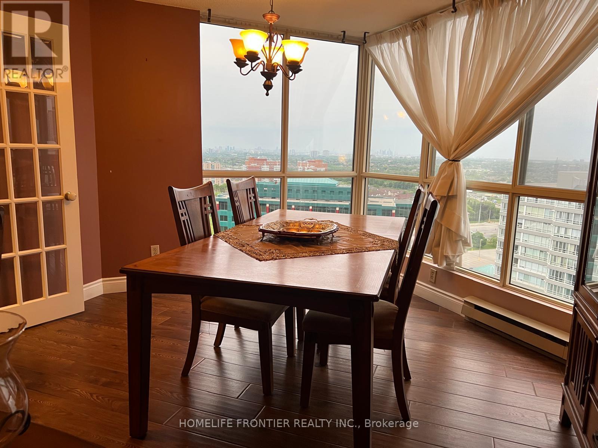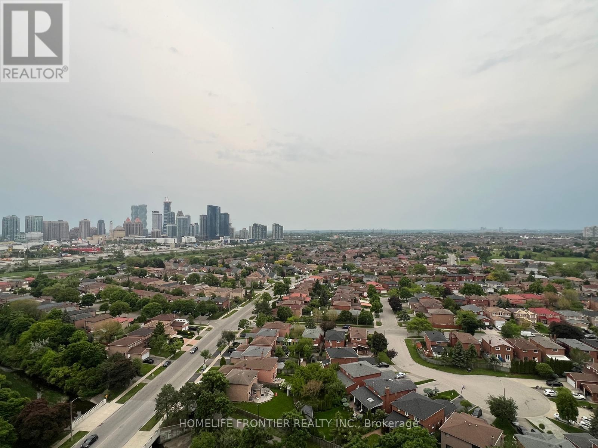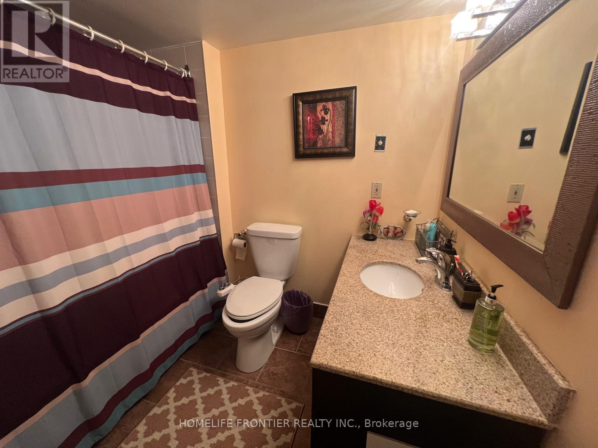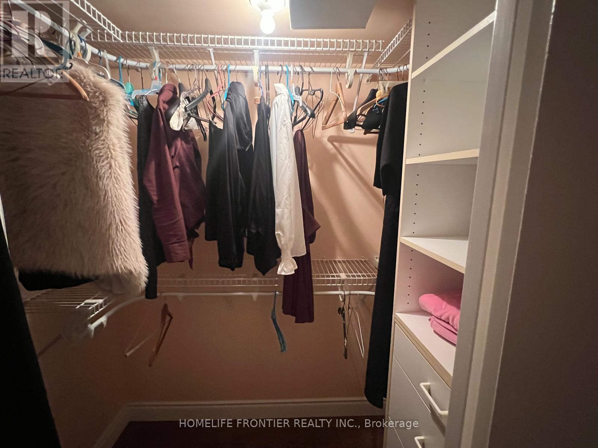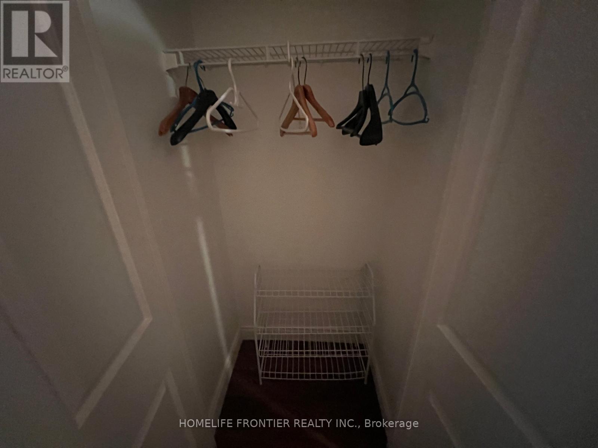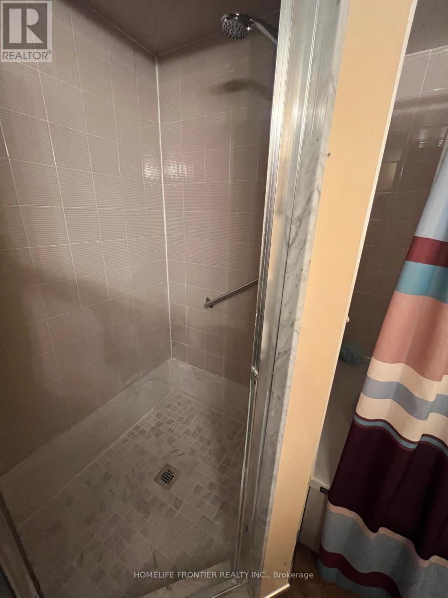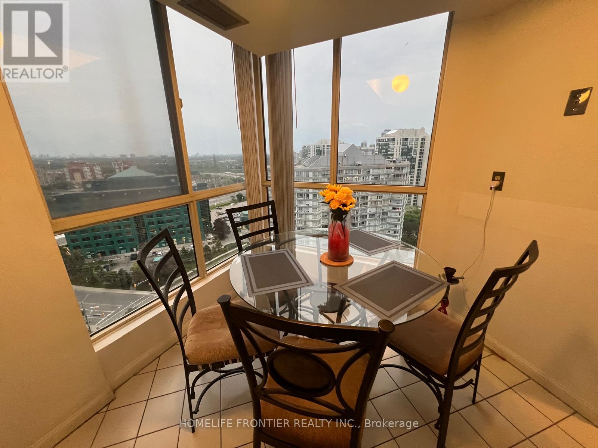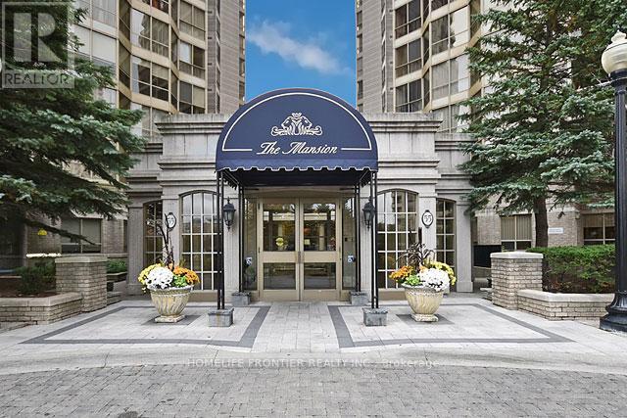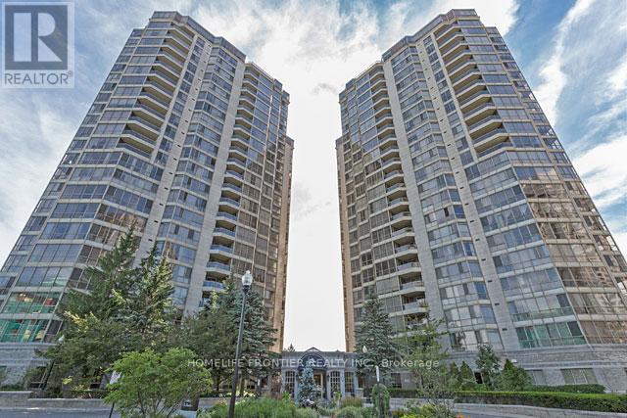2005 - 55 Kingsbridge Garden Sw Mississauga, Ontario L5R 1Y1
$4,500 Monthly
Luxurious corner suite fully furnished at the "Mansion" building. Lots of sunlight! Rarely available, upgraded unit features 3 bedrooms plus solarium, primary bedroom has ensuite and W/I closet 2 full bathrooms and 1 powder room. Upgraded appliances in Eat-in-kitchen. Large living, and dining room with walk out to balcony with Panoramic SW view of Mississauga and square one. Ensuite laundry & storage area. Amazing building amenities, 24-Hour concierge, Indoor Pool, Gym, Sauna, Party Room, Guest suites, Tennis courts, outdoor entertaining & BBQ area in gardens. Car wash & more. Maintenance includes cable. Includes 1 Parking and 1 Locker. Great Unit in a luxury building on a Great Location close to parks, public transportation, future LRT, SQ 1, Schools, Hwys & more (id:50886)
Property Details
| MLS® Number | W12209838 |
| Property Type | Single Family |
| Community Name | Hurontario |
| Amenities Near By | Park, Public Transit, Schools |
| Community Features | Pet Restrictions |
| Features | Elevator, Balcony |
| Parking Space Total | 1 |
| View Type | View, City View |
Building
| Bathroom Total | 3 |
| Bedrooms Above Ground | 3 |
| Bedrooms Below Ground | 1 |
| Bedrooms Total | 4 |
| Age | 31 To 50 Years |
| Amenities | Car Wash, Security/concierge, Exercise Centre, Recreation Centre, Storage - Locker |
| Appliances | Garage Door Opener Remote(s) |
| Cooling Type | Central Air Conditioning |
| Exterior Finish | Concrete, Brick |
| Fire Protection | Monitored Alarm |
| Flooring Type | Laminate, Ceramic |
| Half Bath Total | 1 |
| Heating Fuel | Natural Gas |
| Heating Type | Forced Air |
| Size Interior | 1,600 - 1,799 Ft2 |
| Type | Apartment |
Parking
| Underground | |
| Garage |
Land
| Acreage | No |
| Land Amenities | Park, Public Transit, Schools |
Rooms
| Level | Type | Length | Width | Dimensions |
|---|---|---|---|---|
| Flat | Bedroom | 6.45 m | 3.15 m | 6.45 m x 3.15 m |
| Flat | Bedroom 2 | 3.18 m | 2.95 m | 3.18 m x 2.95 m |
| Flat | Bedroom 3 | 4.7 m | 3.2 m | 4.7 m x 3.2 m |
| Flat | Solarium | 3.6 m | 3.2 m | 3.6 m x 3.2 m |
| Flat | Kitchen | 5.95 m | 3.2 m | 5.95 m x 3.2 m |
| Flat | Dining Room | 4.4 m | 3.76 m | 4.4 m x 3.76 m |
| Flat | Living Room | 7.05 m | 3.65 m | 7.05 m x 3.65 m |
Contact Us
Contact us for more information
Hala Sabbah
Salesperson
7620 Yonge Street Unit 400
Thornhill, Ontario L4J 1V9
(416) 218-8800
(416) 218-8807

