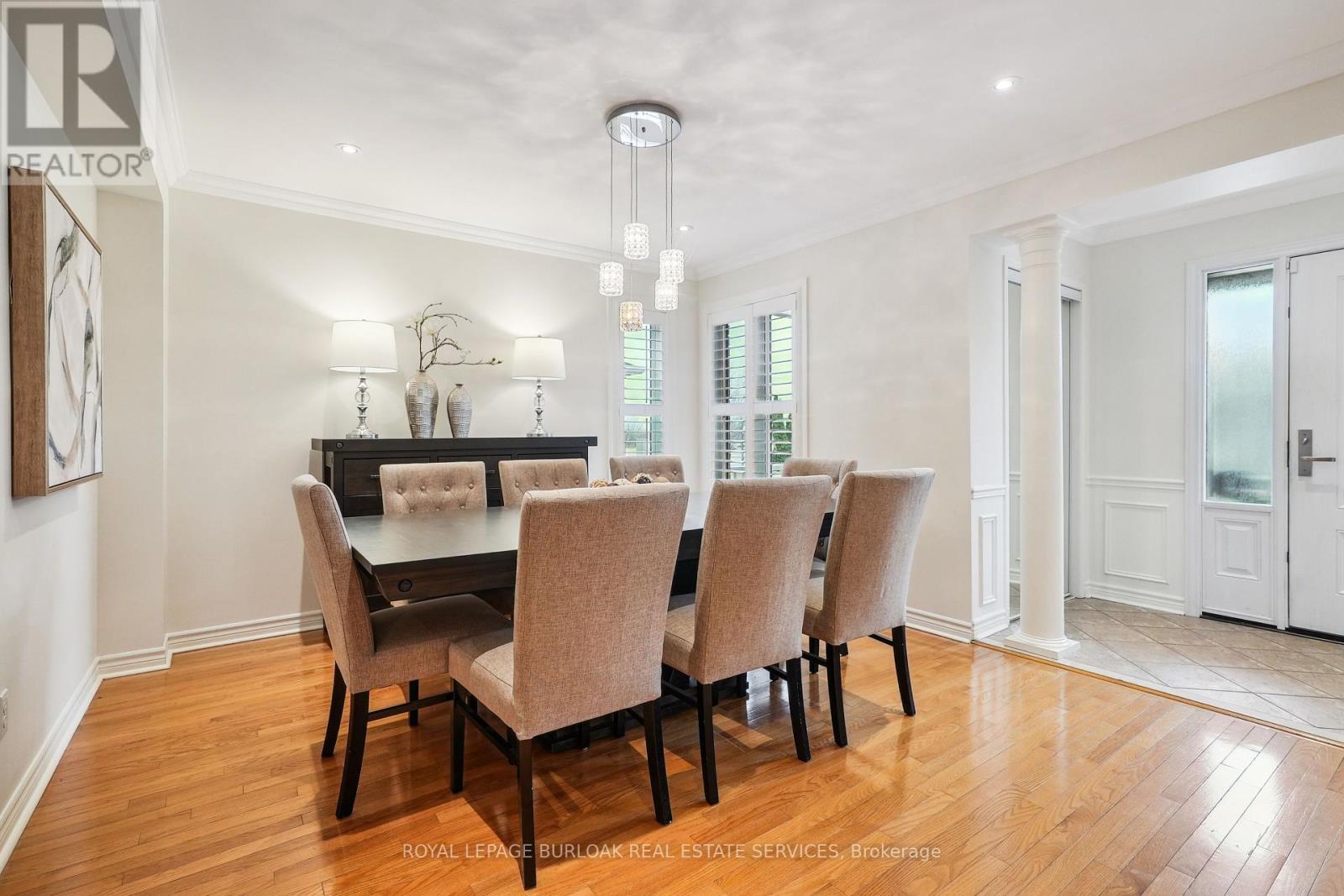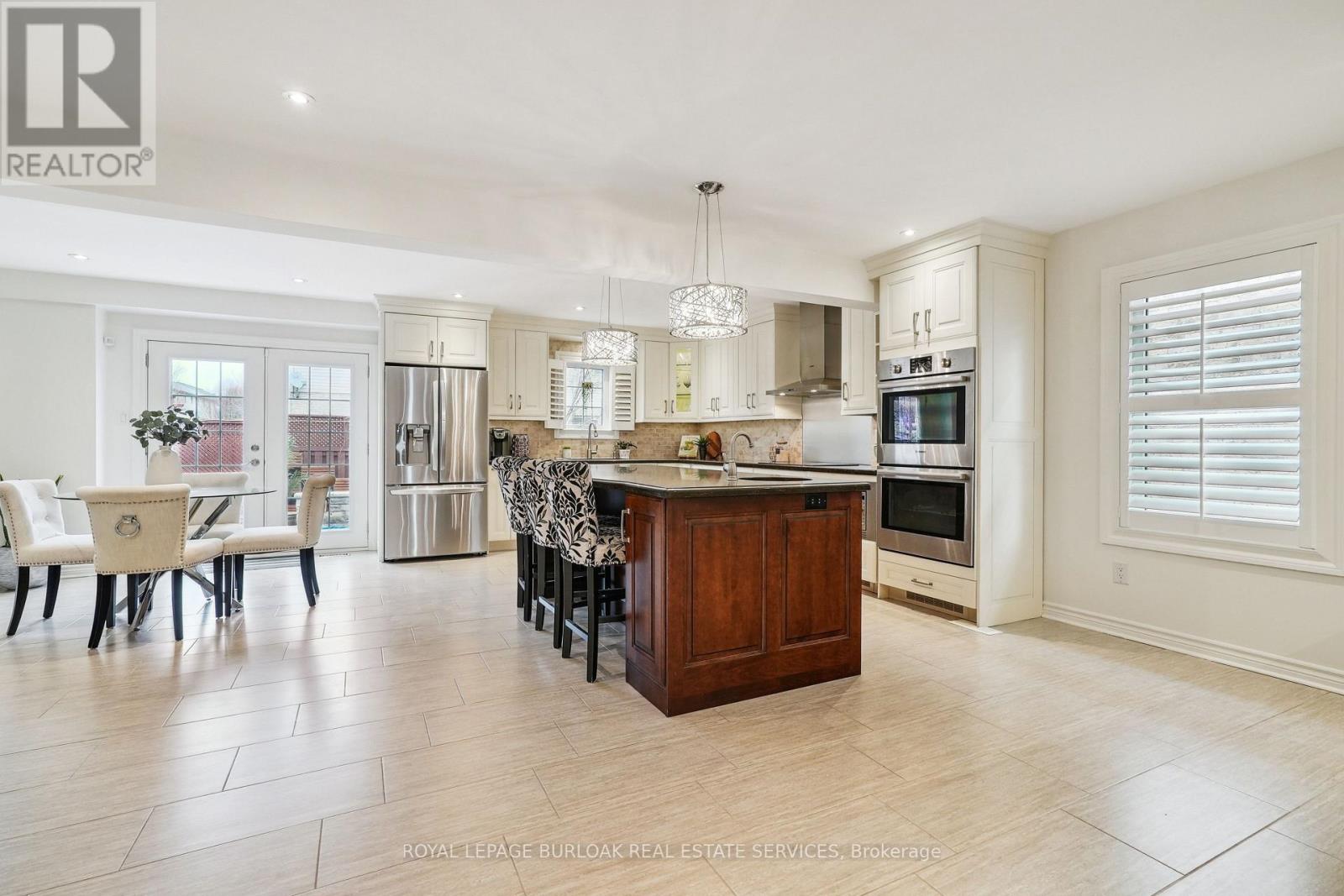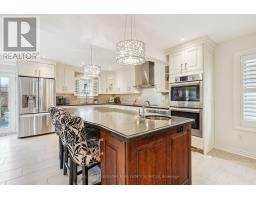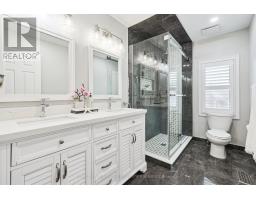2005 Quinte Street Burlington, Ontario L7L 7B5
$1,699,000
Located in the coveted Orchard neighborhood of Burlington, this exquisite 5-bed, 3.5-bath home offers 2816 sq. ft. of exceptional living space. The custom kitchen, featuring a large island & high-end finishes, flows into the open concept living & dining areas with hardwood floors & pot lights throughout. The family room & finished basement, with a cozy gas fireplace, are perfect for relaxing or entertaining. The spacious rec room & office in the basement provide versatile spaces for work & play. Upstairs, enjoy 4 additional large bedrooms, each with ample closet space. The home features California shutters throughout for added elegance & privacy. The master suite offers a luxurious retreat with an ensuite bath, a walk-in closet, & additional wardrobes. Outside, the private backyard oasis includes an inground pool, ideal for summer fun, & a charming front porch welcomes you as you arrive. Just minutes from top-rated schools, parks, shopping, & highways, this home is the perfect blend of style, space, & convenience. (id:50886)
Property Details
| MLS® Number | W12056546 |
| Property Type | Single Family |
| Community Name | Orchard |
| Amenities Near By | Park, Public Transit, Schools |
| Features | Level Lot, Flat Site, Level, Carpet Free, Sump Pump |
| Parking Space Total | 4 |
| Pool Type | Inground Pool |
| Structure | Patio(s), Shed |
Building
| Bathroom Total | 4 |
| Bedrooms Above Ground | 5 |
| Bedrooms Total | 5 |
| Amenities | Fireplace(s) |
| Appliances | Garage Door Opener Remote(s), Oven - Built-in, Central Vacuum, Water Heater, Dishwasher, Dryer, Microwave, Stove, Washer, Window Coverings, Refrigerator |
| Basement Development | Finished |
| Basement Type | Full (finished) |
| Construction Status | Insulation Upgraded |
| Construction Style Attachment | Detached |
| Cooling Type | Central Air Conditioning |
| Exterior Finish | Brick |
| Fire Protection | Alarm System |
| Fireplace Present | Yes |
| Fireplace Total | 2 |
| Foundation Type | Poured Concrete |
| Half Bath Total | 1 |
| Heating Fuel | Natural Gas |
| Heating Type | Forced Air |
| Stories Total | 2 |
| Size Interior | 2,500 - 3,000 Ft2 |
| Type | House |
| Utility Water | Municipal Water |
Parking
| Attached Garage | |
| Garage |
Land
| Acreage | No |
| Fence Type | Fenced Yard |
| Land Amenities | Park, Public Transit, Schools |
| Landscape Features | Landscaped |
| Sewer | Sanitary Sewer |
| Size Depth | 85 Ft ,3 In |
| Size Frontage | 43 Ft |
| Size Irregular | 43 X 85.3 Ft |
| Size Total Text | 43 X 85.3 Ft|under 1/2 Acre |
| Zoning Description | Rm3-138 |
Rooms
| Level | Type | Length | Width | Dimensions |
|---|---|---|---|---|
| Second Level | Bedroom 4 | 4.3 m | 3.01 m | 4.3 m x 3.01 m |
| Second Level | Bedroom 5 | 3.65 m | 4.62 m | 3.65 m x 4.62 m |
| Second Level | Bathroom | Measurements not available | ||
| Second Level | Primary Bedroom | 3.63 m | 6.2 m | 3.63 m x 6.2 m |
| Second Level | Bathroom | Measurements not available | ||
| Second Level | Bedroom 2 | 4.83 m | 3.62 m | 4.83 m x 3.62 m |
| Second Level | Bedroom 3 | 4.09 m | 3.8 m | 4.09 m x 3.8 m |
| Basement | Family Room | 7.87 m | 7.42 m | 7.87 m x 7.42 m |
| Basement | Bathroom | Measurements not available | ||
| Basement | Games Room | 4.6 m | 3.98 m | 4.6 m x 3.98 m |
| Basement | Other | Measurements not available | ||
| Ground Level | Dining Room | 4.83 m | 3.66 m | 4.83 m x 3.66 m |
| Ground Level | Kitchen | 4.83 m | 7.16 m | 4.83 m x 7.16 m |
| Ground Level | Eating Area | 2.67 m | 4.56 m | 2.67 m x 4.56 m |
| Ground Level | Family Room | 4.87 m | 3.96 m | 4.87 m x 3.96 m |
| Ground Level | Laundry Room | 2.92 m | 1.8 m | 2.92 m x 1.8 m |
Utilities
| Cable | Available |
| Sewer | Installed |
https://www.realtor.ca/real-estate/28108011/2005-quinte-street-burlington-orchard-orchard
Contact Us
Contact us for more information
Cathy Buttrum
Salesperson
www.maguireteam.ca/
2025 Maria St #4a
Burlington, Ontario L7R 0G6
(905) 849-3777
(905) 639-1683
www.royallepageburlington.ca/
Linda Maguire
Broker
(905) 979-9939
2025 Maria St #4a
Burlington, Ontario L7R 0G6
(905) 849-3777
(905) 639-1683
www.royallepageburlington.ca/

















































































