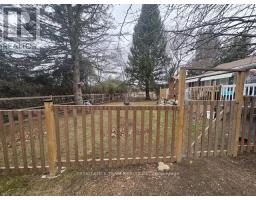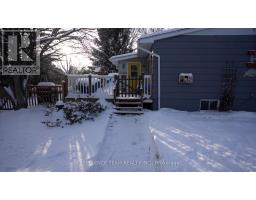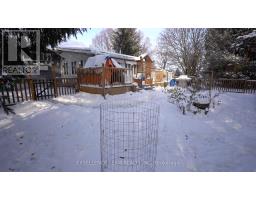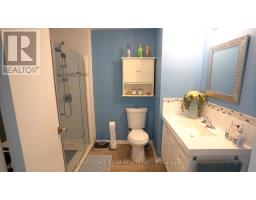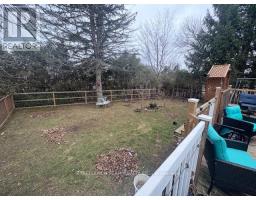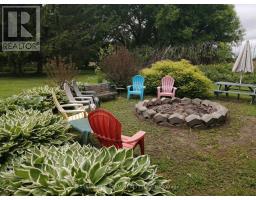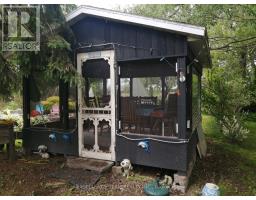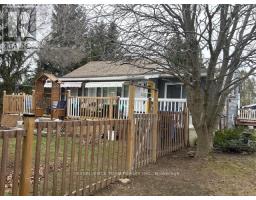20051 County Rd # 17 Road N South Glengarry, Ontario K0C 1L0
$409,000
MOTIVATED SELLER !!! Very unique and private country home with beautiful view of the Raisin River.This 3 Bedrooms home is filled with lots of natural light in the living room and dining room area.The kitchen,Bedrooms are a raised level This home has a lots of character and is surrounded by approx. 1 acre lot, beautiful landscaping, trees and fruit trees.Detached garage,( 240ft at front of property for access to the raisin river = must be verified with the South Glengarry) Township. Updates in 2017 =Replaced sewer tank, New propane furnace, New wood burning stove, New HWT, Bathroom updates,Vinyl flooring most rooms ,Deck 24x8 Ft /updated in 2023, Front yard = Dog run fence 2023,Duct cleaning 2023 etc Hydro appox $100/per month,Propane approx.$1200 per year,5 wood cords.Please allow 24 hour irrevocable on all offers. Rooms measurements are approximate.Closing Date= Please call LB (id:50886)
Open House
This property has open houses!
1:00 pm
Ends at:2:30 pm
Property Details
| MLS® Number | X11903846 |
| Property Type | Single Family |
| Community Name | 723 - South Glengarry (Charlottenburgh) Twp |
| Amenities Near By | Schools |
| Features | Country Residential |
| Parking Space Total | 2 |
| Structure | Deck |
| View Type | River View |
Building
| Bathroom Total | 1 |
| Bedrooms Above Ground | 3 |
| Bedrooms Total | 3 |
| Amenities | Fireplace(s) |
| Appliances | Water Heater, Dishwasher, Stove, Refrigerator |
| Architectural Style | Bungalow |
| Basement Development | Unfinished |
| Basement Type | N/a (unfinished) |
| Exterior Finish | Vinyl Siding |
| Fireplace Present | Yes |
| Fireplace Total | 1 |
| Fireplace Type | Woodstove |
| Foundation Type | Concrete |
| Heating Fuel | Propane |
| Heating Type | Forced Air |
| Stories Total | 1 |
| Size Interior | 1,100 - 1,500 Ft2 |
| Type | House |
| Utility Water | Drilled Well |
Parking
| Detached Garage |
Land
| Acreage | No |
| Land Amenities | Schools |
| Sewer | Septic System |
| Size Depth | 209 Ft |
| Size Frontage | 224 Ft |
| Size Irregular | 224 X 209 Ft ; 0 |
| Size Total Text | 224 X 209 Ft ; 0|1/2 - 1.99 Acres |
| Zoning Description | Residential |
Rooms
| Level | Type | Length | Width | Dimensions |
|---|---|---|---|---|
| Main Level | Utility Room | 5.76 m | 1.28 m | 5.76 m x 1.28 m |
| Main Level | Primary Bedroom | 3.23 m | 2.77 m | 3.23 m x 2.77 m |
| Main Level | Bedroom | 3.23 m | 3.01 m | 3.23 m x 3.01 m |
| Main Level | Bedroom | 3.53 m | 2.04 m | 3.53 m x 2.04 m |
| Main Level | Dining Room | 4.08 m | 3.96 m | 4.08 m x 3.96 m |
| Main Level | Family Room | 5.15 m | 4.72 m | 5.15 m x 4.72 m |
| Main Level | Kitchen | 4.81 m | 3 m | 4.81 m x 3 m |
| Main Level | Office | 2.13 m | 3.38 m | 2.13 m x 3.38 m |
| Main Level | Bathroom | 2.71 m | 2.13 m | 2.71 m x 2.13 m |
| Main Level | Foyer | 2.8 m | 1.82 m | 2.8 m x 1.82 m |
Utilities
| Electricity | Installed |
Contact Us
Contact us for more information
Hana Novotny
Broker of Record
(613) 935-5777
407b Pitt Street
Cornwall, Ontario K6J 3R3
(613) 935-5777
(613) 935-3311






































