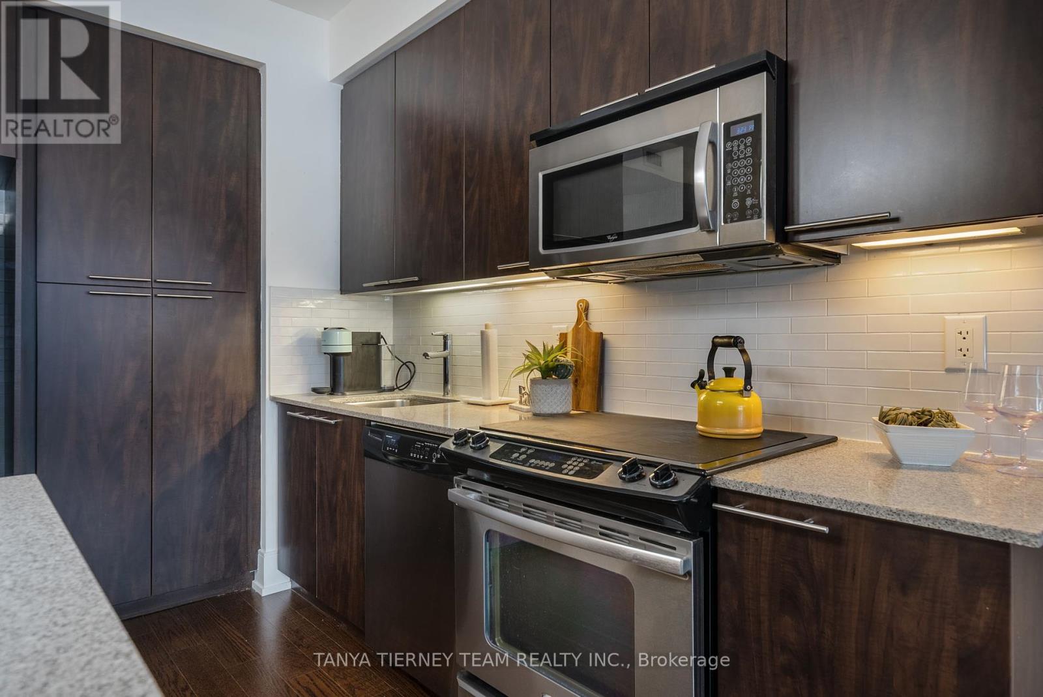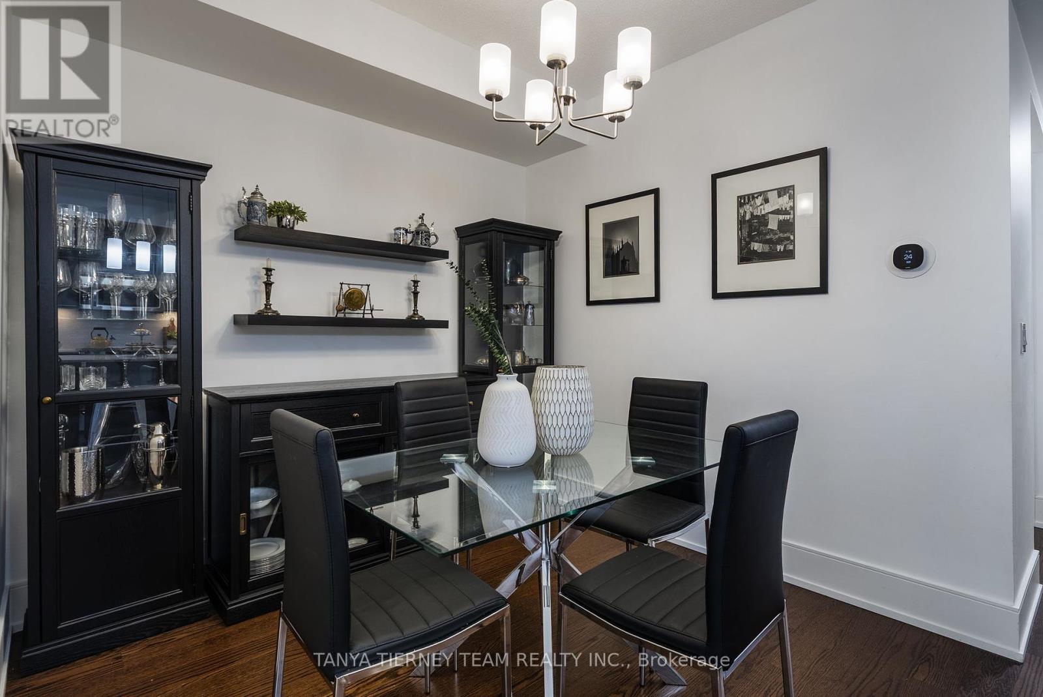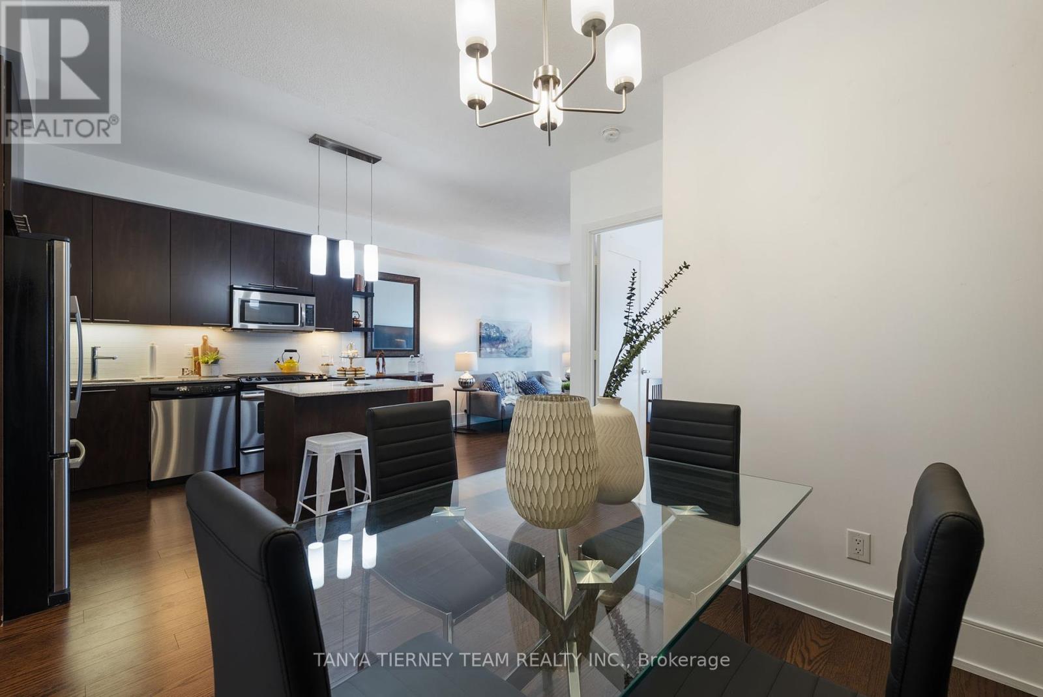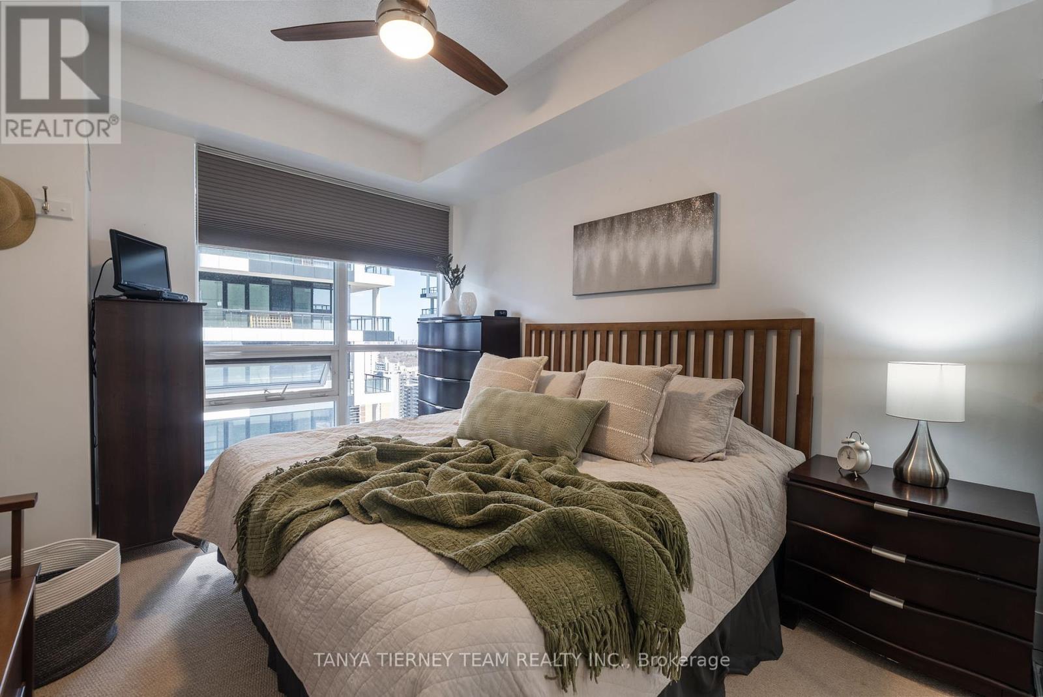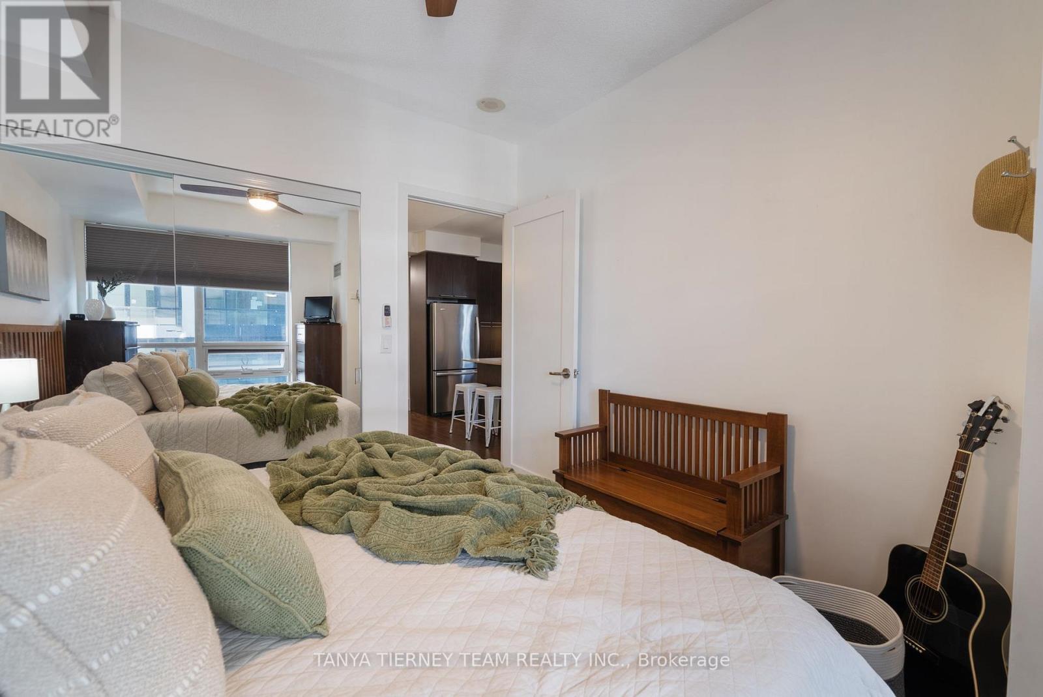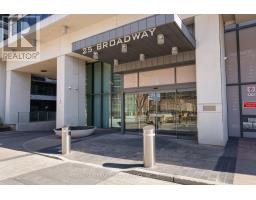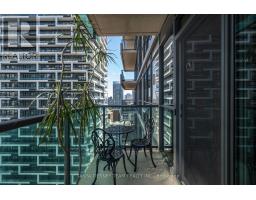2006 - 25 Broadway Avenue Toronto, Ontario M4P 1T7
$699,900Maintenance, Common Area Maintenance, Parking
$700.04 Monthly
Maintenance, Common Area Maintenance, Parking
$700.04 MonthlyWelcome to the prestigious Republic Building! Luxurious Tridel built in one of the best neighborhoods in Toronto. Well maintained, bright & spacious, this 1 bedroom + den, 1 bath condo features upgrades galore including eastern exposure, 9ft ceilings, laminate/broadloom throughout, open concept dining room, private primary bedroom with a large double closet holds a king size bed, spacious den/2nd bedroom & more. The spacious kitchen offers elegant granite counter tops, centre island with breakfast bar, ceramic backsplash & ample counter & cupboard space. Centrally located to shopping, restaurants, schools, parks, transit & more. Building includes amazing amenities & 24hrs concierge. BBQ terrace, dry sauna, movie theatre, steam room, billiards room to enjoy! (id:50886)
Property Details
| MLS® Number | C12101665 |
| Property Type | Single Family |
| Neigbourhood | Don Valley West |
| Community Name | Mount Pleasant West |
| Amenities Near By | Hospital, Park, Place Of Worship, Public Transit, Schools |
| Community Features | Pet Restrictions |
| Equipment Type | None |
| Features | Balcony |
| Parking Space Total | 1 |
| Rental Equipment Type | None |
| View Type | City View |
Building
| Bathroom Total | 1 |
| Bedrooms Above Ground | 1 |
| Bedrooms Below Ground | 1 |
| Bedrooms Total | 2 |
| Age | 11 To 15 Years |
| Amenities | Security/concierge, Exercise Centre, Recreation Centre, Storage - Locker |
| Appliances | All, Window Coverings |
| Cooling Type | Central Air Conditioning |
| Exterior Finish | Concrete |
| Flooring Type | Laminate, Carpeted |
| Heating Fuel | Natural Gas |
| Heating Type | Forced Air |
| Size Interior | 700 - 799 Ft2 |
| Type | Apartment |
Parking
| Underground | |
| Garage |
Land
| Acreage | No |
| Land Amenities | Hospital, Park, Place Of Worship, Public Transit, Schools |
| Zoning Description | Residential |
Rooms
| Level | Type | Length | Width | Dimensions |
|---|---|---|---|---|
| Flat | Living Room | 4.788 m | 3.048 m | 4.788 m x 3.048 m |
| Flat | Dining Room | 3.718 m | 2.749 m | 3.718 m x 2.749 m |
| Flat | Kitchen | 2.4384 m | 2.4384 m | 2.4384 m x 2.4384 m |
| Flat | Den | 2.4384 m | 2.438 m | 2.4384 m x 2.438 m |
| Flat | Primary Bedroom | 3.779 m | 3.048 m | 3.779 m x 3.048 m |
Contact Us
Contact us for more information
Tatanya Martine Tierney
Salesperson
www.tanyatierney.ca/
www.facebook.com/tanyatierneycountry?ref=tn_tnmn
twitter.com/TanyaTierney
49 Baldwin Street
Brooklin, Ontario L1M 1A2
(905) 706-3131
(905) 655-9596
www.tanyatierney.ca
www.facebook.com/tanyatierneycountry
twitter.com/@TanyaTierney
Tracey Lynn Taube
Salesperson
49 Baldwin Street
Brooklin, Ontario L1M 1A2
(905) 706-3131
(905) 655-9596
www.tanyatierney.ca
www.facebook.com/tanyatierneycountry
twitter.com/@TanyaTierney






