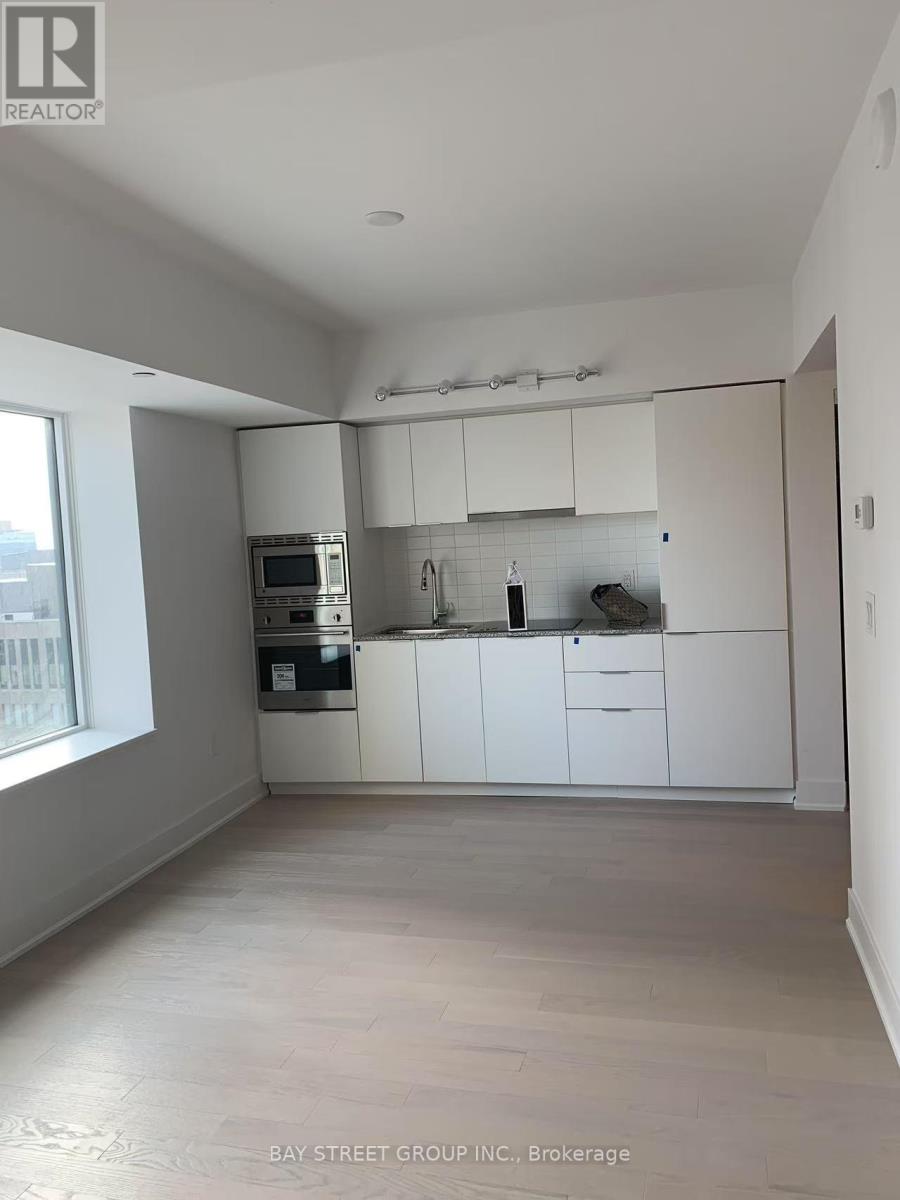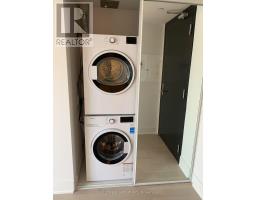2006 - 955 Bay Street Toronto, Ontario M5S 2A2
1 Bathroom
Central Air Conditioning
Forced Air
$1,900 Monthly
Studio Wide Floor Plan, Per Builders Plan, South Exposure, Wood Floors - No Carpet, Intergraded Intergraded Appliances, Hotel Like Living At The Britt Condos On Bay St, Close To It All, Rent From Attached Floorplan Only (id:50886)
Property Details
| MLS® Number | C12147642 |
| Property Type | Single Family |
| Neigbourhood | Spadina—Fort York |
| Community Name | Bay Street Corridor |
| Amenities Near By | Schools, Hospital |
| Community Features | Pet Restrictions |
| Features | In Suite Laundry |
Building
| Bathroom Total | 1 |
| Amenities | Security/concierge |
| Cooling Type | Central Air Conditioning |
| Exterior Finish | Concrete |
| Fire Protection | Security Guard, Security System, Smoke Detectors |
| Flooring Type | Laminate |
| Heating Fuel | Natural Gas |
| Heating Type | Forced Air |
| Type | Apartment |
Parking
| No Garage |
Land
| Acreage | No |
| Land Amenities | Schools, Hospital |
Rooms
| Level | Type | Length | Width | Dimensions |
|---|---|---|---|---|
| Main Level | Living Room | 5.18 m | 3.04 m | 5.18 m x 3.04 m |
| Main Level | Dining Room | 5.18 m | 3.04 m | 5.18 m x 3.04 m |
| Main Level | Kitchen | 5.08 m | 3.04 m | 5.08 m x 3.04 m |
Contact Us
Contact us for more information
Jane Zhan
Salesperson
Bay Street Group Inc.
8300 Woodbine Ave Ste 500
Markham, Ontario L3R 9Y7
8300 Woodbine Ave Ste 500
Markham, Ontario L3R 9Y7
(905) 909-0101
(905) 909-0202

































