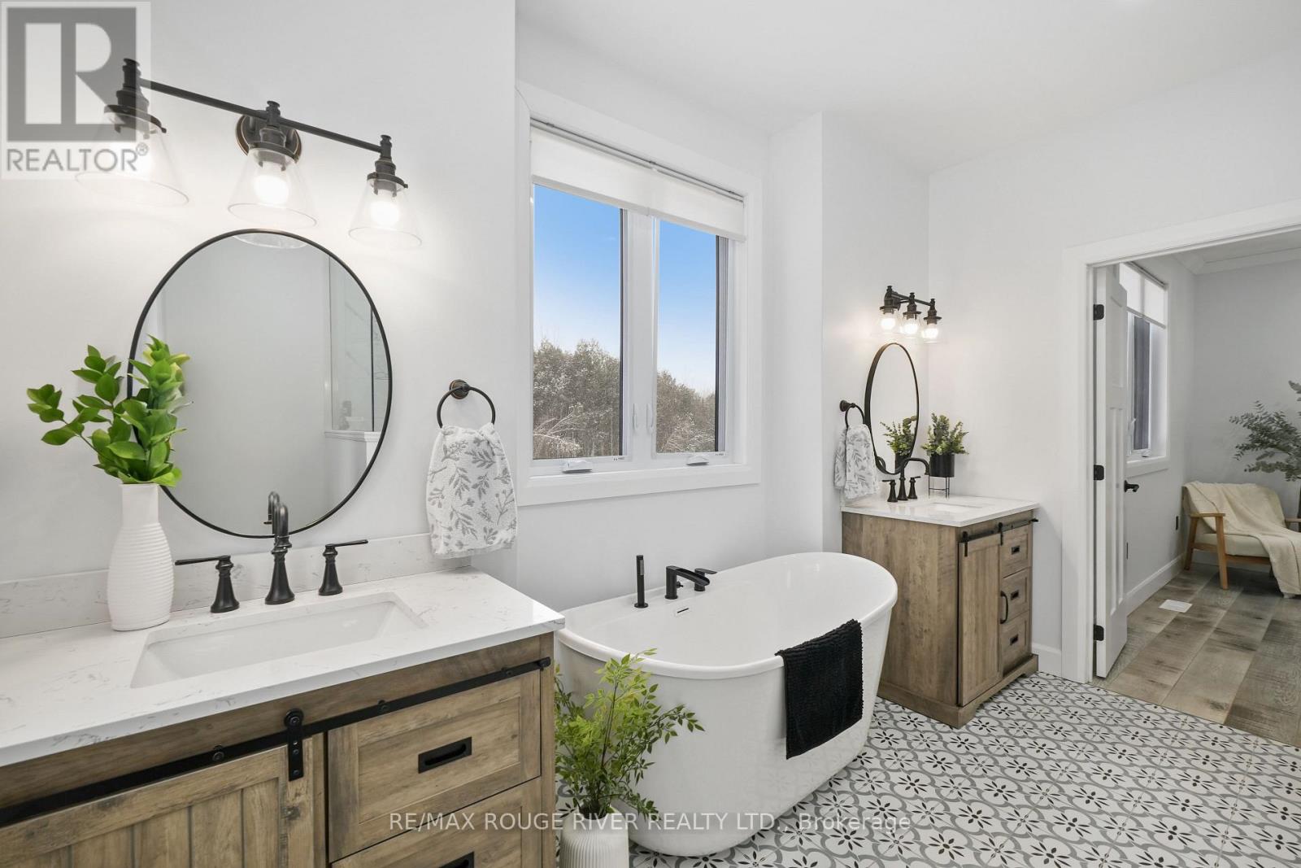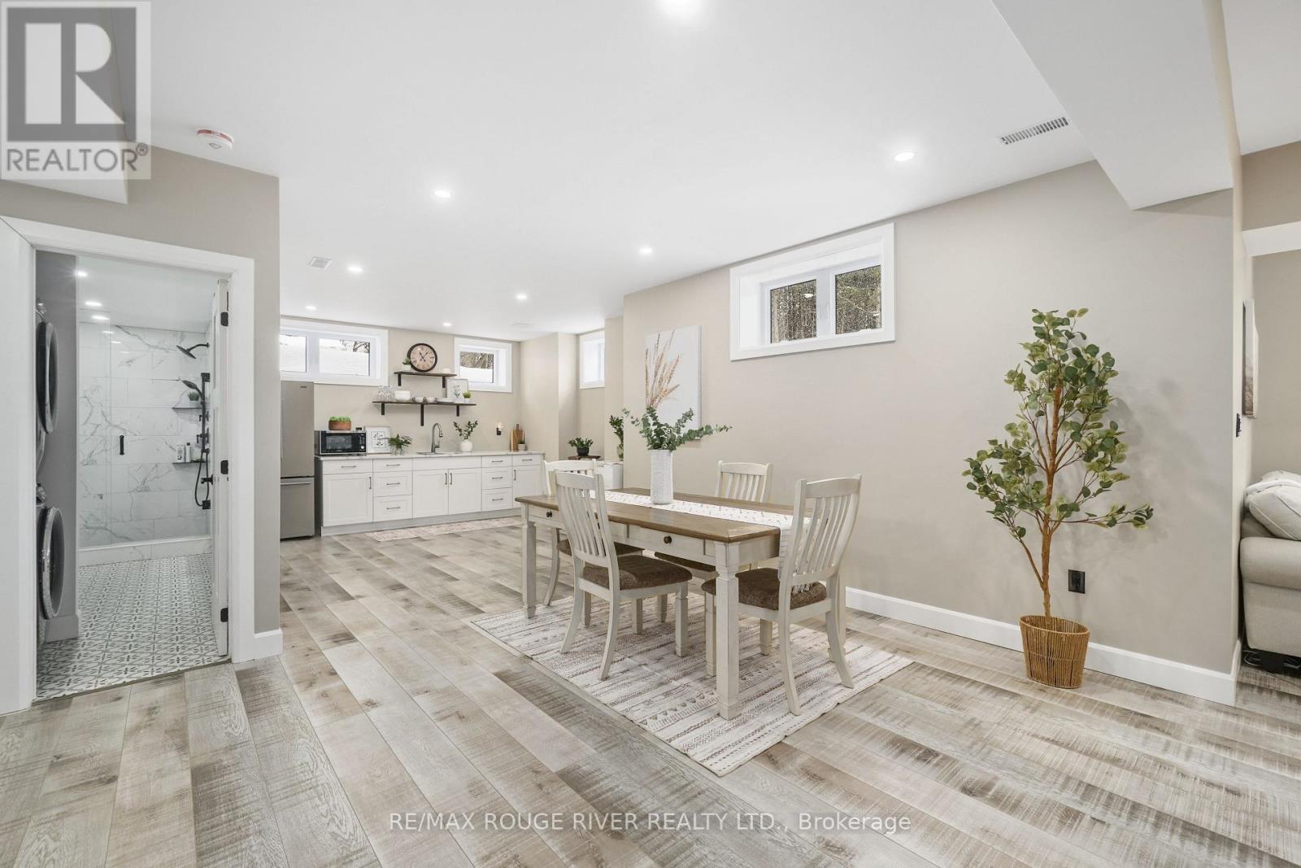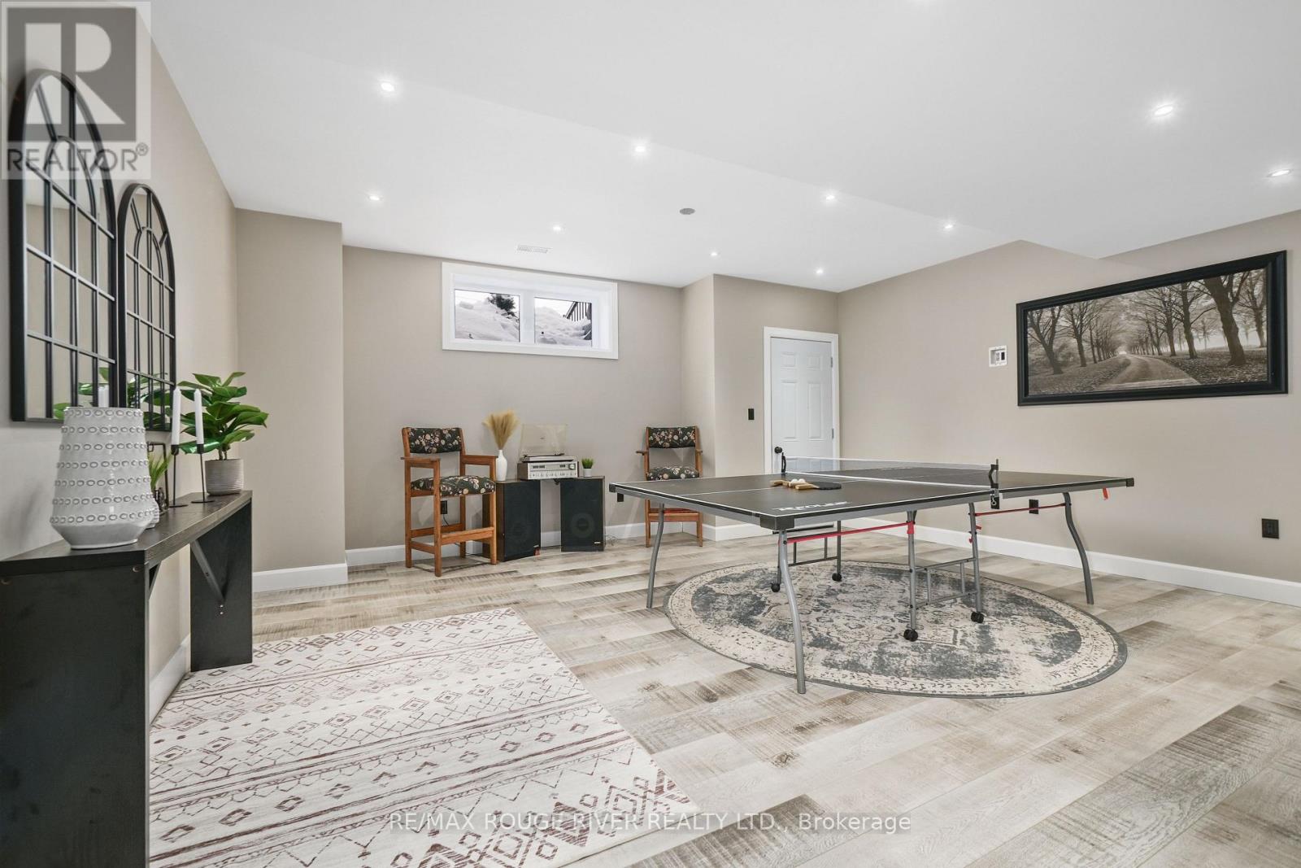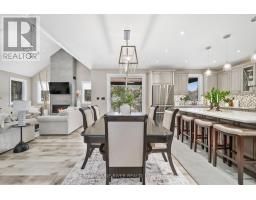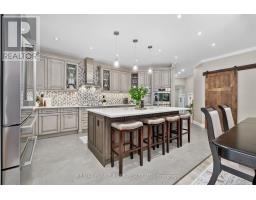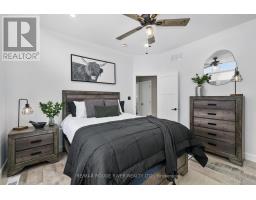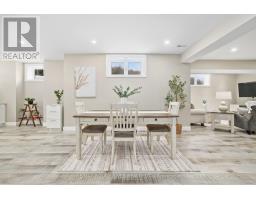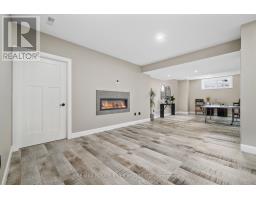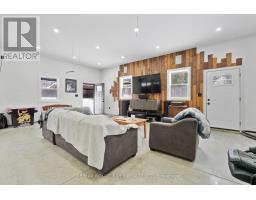2006 Hill 60 Road Cobourg, Ontario K9A 4J8
$1,998,000
Welcome to your luxurious retreat! This exquisite 3+2 bedroom, 3.5 bathroom custom home, built in 2022, offers approximately over 4,000 square feet of meticulously designed living space on a sprawling 2-acre lot, just 5 minutes from the vibrant town of Cobourg and easy access to Highway 401.Step inside to discover elegant flooring throughout and a breathtaking open-concept layout that seamlessly blends living and entertaining. The heart of the home is a chef's dream kitchen, featuring high-end custom cabinetry and quartz countertops. The spacious living room boasts a striking tiled gas fireplace, with vaulted ceilings creating the perfect ambiance for cozy gatherings. The stunning laundry area features an ample amount of quartz countertop space and closet storage. Designed for functionality, this home includes an impressive office with custom glass doors for the ideal work-from-home setup. All three full bathrooms feature heated flooring and beautiful custom glass, tiled showers. Ascend the stunning maple stairs, complete with custom glass railings, to find an enormous fully functional nanny suite, complete with its own separate laundry, kitchenette, dining area, and living space. Plus, enjoy the bonus of a large games room, perfect for family fun! Vaulted ceilings and tall custom entryway doors add a touch of elegance while entering into the home. The large entertaining back deck with glass railings invites you to unwind and soak in the unobstructed views underneath a covered porch with fans. The high-end stone and brick exterior is complemented by a brand-new oversized asphalt driveway (2023) lined with beautifully landscaped armour stone features. The home also offers a spacious attached 3-car garage, plus an expansive heated detached shop with 2 overhead doors, both providing nearly 2,000 square feet of versatile space for all your hobbies and projects. (id:50886)
Property Details
| MLS® Number | X11976971 |
| Property Type | Single Family |
| Community Name | Cobourg |
| Features | Carpet Free, Sump Pump, In-law Suite |
| Parking Space Total | 18 |
Building
| Bathroom Total | 4 |
| Bedrooms Above Ground | 3 |
| Bedrooms Below Ground | 2 |
| Bedrooms Total | 5 |
| Age | 0 To 5 Years |
| Amenities | Fireplace(s) |
| Appliances | Range, Water Heater, Water Softener, Water Treatment, Garage Door Opener Remote(s), Oven - Built-in, Dishwasher, Dryer, Microwave, Oven, Stove, Washer, Window Coverings, Refrigerator |
| Architectural Style | Bungalow |
| Basement Development | Finished |
| Basement Type | N/a (finished) |
| Construction Style Attachment | Detached |
| Cooling Type | Central Air Conditioning |
| Exterior Finish | Brick, Stone |
| Fireplace Present | Yes |
| Fireplace Total | 2 |
| Flooring Type | Tile |
| Foundation Type | Block |
| Half Bath Total | 1 |
| Heating Fuel | Propane |
| Heating Type | Forced Air |
| Stories Total | 1 |
| Size Interior | 3,500 - 5,000 Ft2 |
| Type | House |
| Utility Power | Generator |
| Utility Water | Drilled Well |
Parking
| Detached Garage | |
| Garage |
Land
| Acreage | Yes |
| Sewer | Septic System |
| Size Irregular | 210 X 394 Acre |
| Size Total Text | 210 X 394 Acre|2 - 4.99 Acres |
Rooms
| Level | Type | Length | Width | Dimensions |
|---|---|---|---|---|
| Lower Level | Living Room | 11.81 m | 7.17 m | 11.81 m x 7.17 m |
| Lower Level | Kitchen | 3.81 m | 4.16 m | 3.81 m x 4.16 m |
| Lower Level | Bathroom | 4.35 m | 1.69 m | 4.35 m x 1.69 m |
| Lower Level | Bedroom 4 | 5.32 m | 4.08 m | 5.32 m x 4.08 m |
| Lower Level | Bedroom 5 | 3.5 m | 3.41 m | 3.5 m x 3.41 m |
| Lower Level | Games Room | 5.46 m | 5.13 m | 5.46 m x 5.13 m |
| Lower Level | Utility Room | 6.26 m | 7.53 m | 6.26 m x 7.53 m |
| Lower Level | Other | 2.8 m | 2.55 m | 2.8 m x 2.55 m |
| Main Level | Foyer | 2.73 m | 3.35 m | 2.73 m x 3.35 m |
| Main Level | Bedroom 3 | 3.48 m | 3.68 m | 3.48 m x 3.68 m |
| Main Level | Bathroom | 2.74 m | 2.56 m | 2.74 m x 2.56 m |
| Main Level | Living Room | 4.81 m | 8.3 m | 4.81 m x 8.3 m |
| Main Level | Dining Room | 2.88 m | 6.12 m | 2.88 m x 6.12 m |
| Main Level | Kitchen | 3.58 m | 6.12 m | 3.58 m x 6.12 m |
| Main Level | Office | 3.39 m | 3.9 m | 3.39 m x 3.9 m |
| Main Level | Laundry Room | 2.19 m | 2.96 m | 2.19 m x 2.96 m |
| Main Level | Bathroom | 1.98 m | 1.98 m | 1.98 m x 1.98 m |
| Main Level | Primary Bedroom | 3.71 m | 4.28 m | 3.71 m x 4.28 m |
| Main Level | Bathroom | 3.81 m | 3.48 m | 3.81 m x 3.48 m |
| Main Level | Bedroom 2 | 3.5 m | 3.41 m | 3.5 m x 3.41 m |
Utilities
| Cable | Installed |
https://www.realtor.ca/real-estate/27925738/2006-hill-60-road-cobourg-cobourg
Contact Us
Contact us for more information
Shannon Wright
Salesperson
(905) 441-3003
66 King Street East
Cobourg, Ontario K9A 1K9
(905) 372-2552
www.remaxrougeriver.com/





























