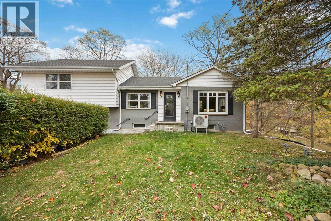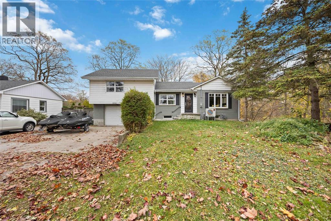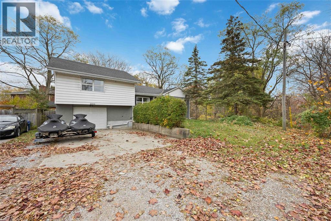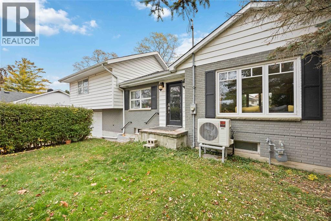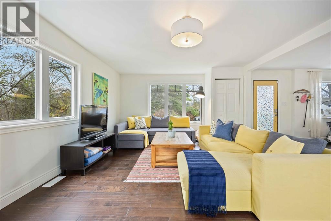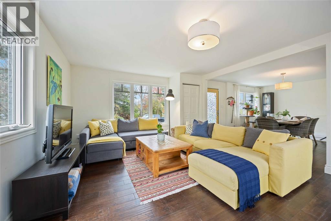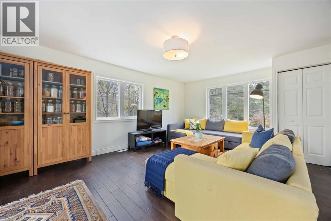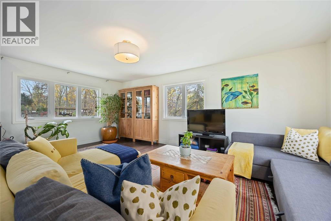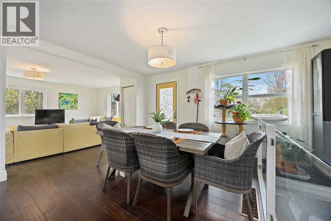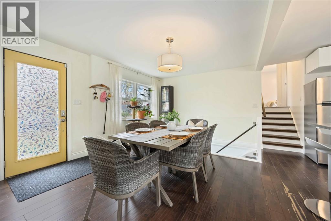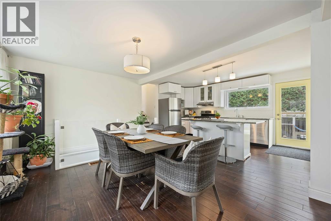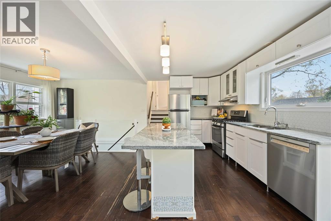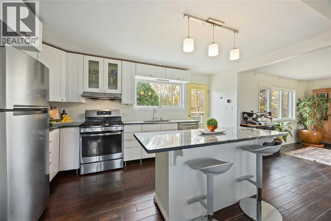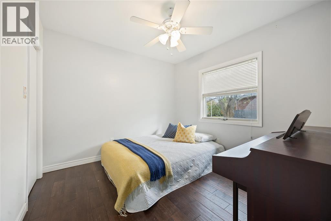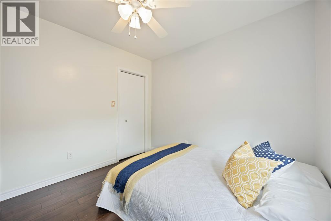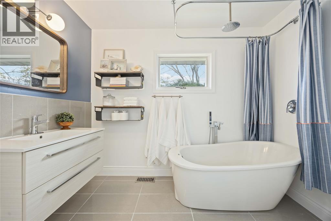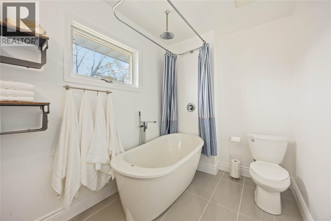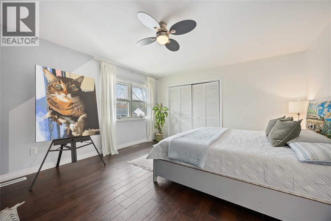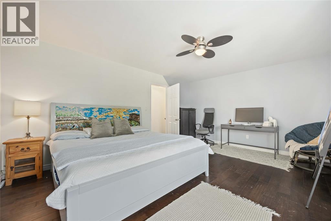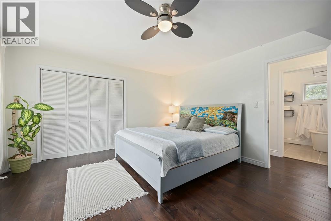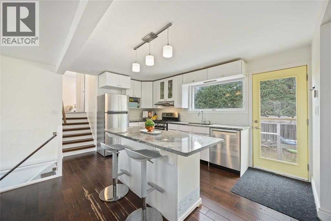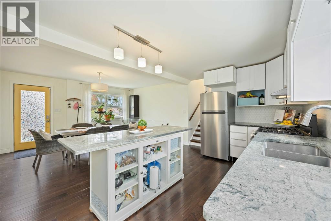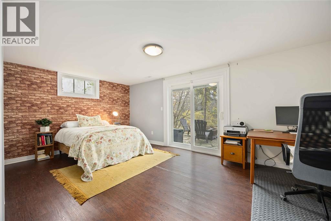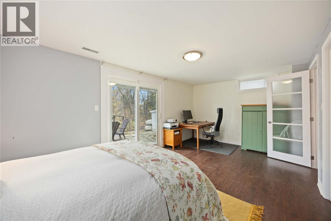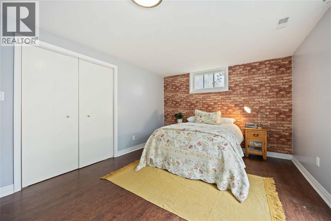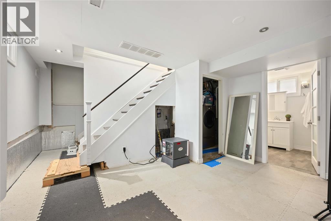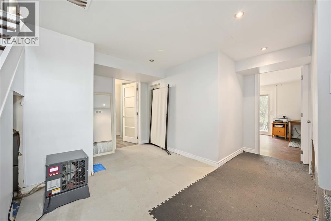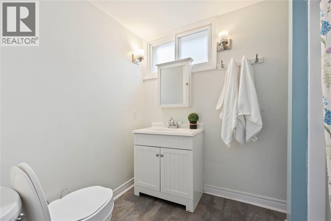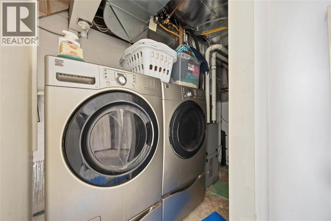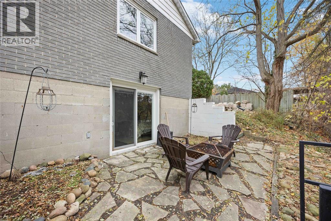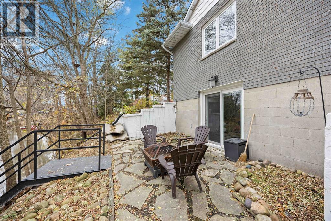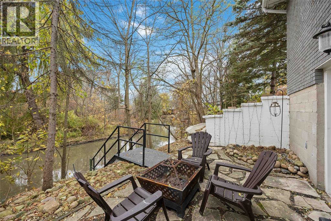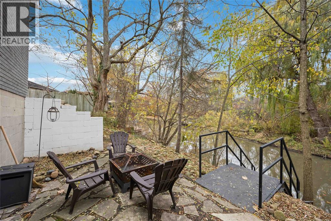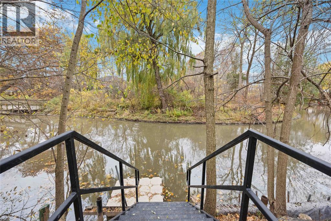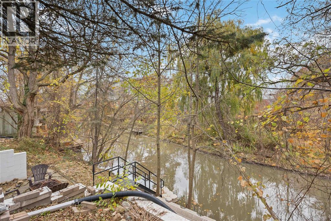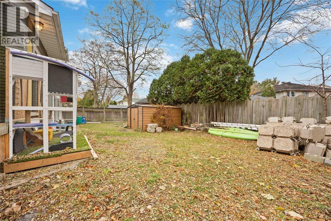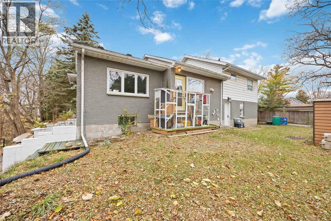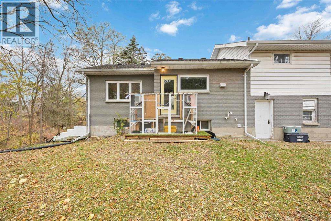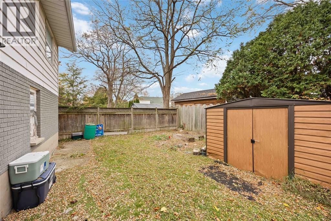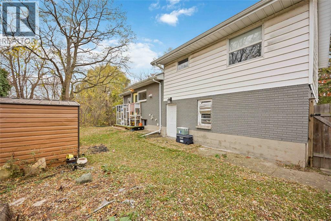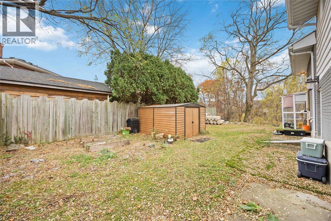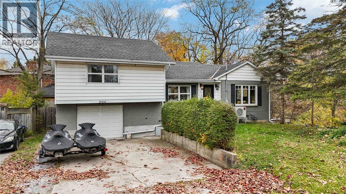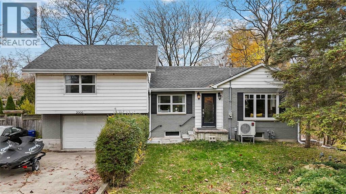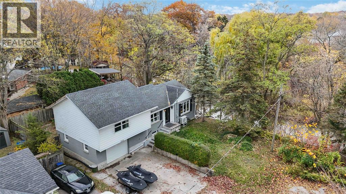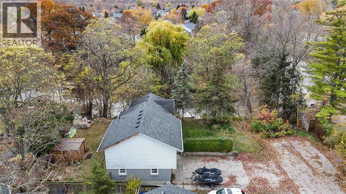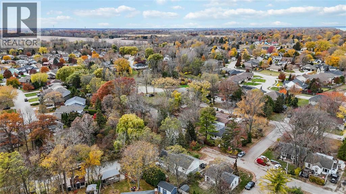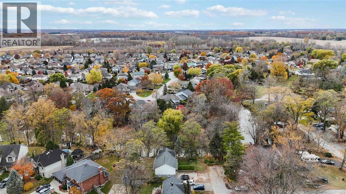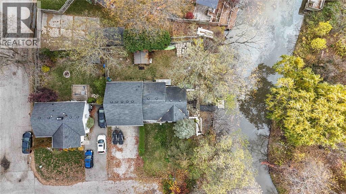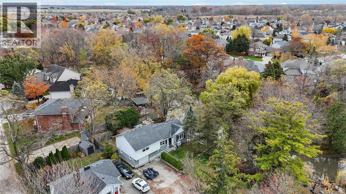2006 Olive Avenue Sarnia, Ontario N0N 1C0
$559,000
Dreaming of a home with your own boat, Sea-doo access to the Lake, Look no further! Watch the boats go by from your patio. Perfect escape from the busy life Own this beautiful home with access to Lake Huron via the creek just beyond your backyard. Featuring 2 spacious bedrooms, 2 full baths, and a walk-out basement to a private yard, this home blends charm and modern luxury. The gorgeous kitchen boasts granite counters and top-of-the-line appliances. Everything has been meticulously updated from top to bottom-new furnace, C/Air, roof, and owned hot water on demand (no rentals), all completed in 2013/14. Move-in ready and waiting for you to enjoy lakeside living at its best! (id:50886)
Property Details
| MLS® Number | 25028452 |
| Property Type | Single Family |
| Features | Ravine, Paved Driveway, Front Driveway |
| Water Front Type | Waterfront On Canal |
Building
| Bathroom Total | 2 |
| Bedrooms Above Ground | 2 |
| Bedrooms Below Ground | 1 |
| Bedrooms Total | 3 |
| Appliances | Dishwasher, Dryer, Refrigerator, Stove, Washer |
| Architectural Style | 3 Level |
| Constructed Date | 1951 |
| Construction Style Attachment | Detached |
| Construction Style Split Level | Sidesplit |
| Cooling Type | Central Air Conditioning |
| Exterior Finish | Aluminum/vinyl, Brick |
| Flooring Type | Hardwood |
| Foundation Type | Block |
| Heating Fuel | Natural Gas |
| Heating Type | Forced Air, Furnace |
| Type | House |
Parking
| Attached Garage | |
| Garage |
Land
| Acreage | No |
| Size Irregular | 75 X 85 / 0.15 Ac |
| Size Total Text | 75 X 85 / 0.15 Ac |
| Zoning Description | R12 |
Rooms
| Level | Type | Length | Width | Dimensions |
|---|---|---|---|---|
| Second Level | 4pc Bathroom | Measurements not available | ||
| Second Level | Bedroom | 12 x 9.7 | ||
| Second Level | Primary Bedroom | 16.8 x 13.7 | ||
| Lower Level | 3pc Bathroom | Measurements not available | ||
| Lower Level | Bedroom | 18.9 x 11.4 | ||
| Main Level | Kitchen/dining Room | 15 x 21 | ||
| Main Level | Living Room | 19.3 x 14 |
https://www.realtor.ca/real-estate/29088034/2006-olive-avenue-sarnia
Contact Us
Contact us for more information
Madhu Baker
Broker
(519) 649-6933
madhubaker.exprealty.com/
www.facebook.com/madhu.baker
ca.linkedin.com/pub/madhu-baker/26/98a/9b7
148 Front St. N.
Sarnia, Ontario N7T 5S3
(866) 530-7737
(866) 530-7737

