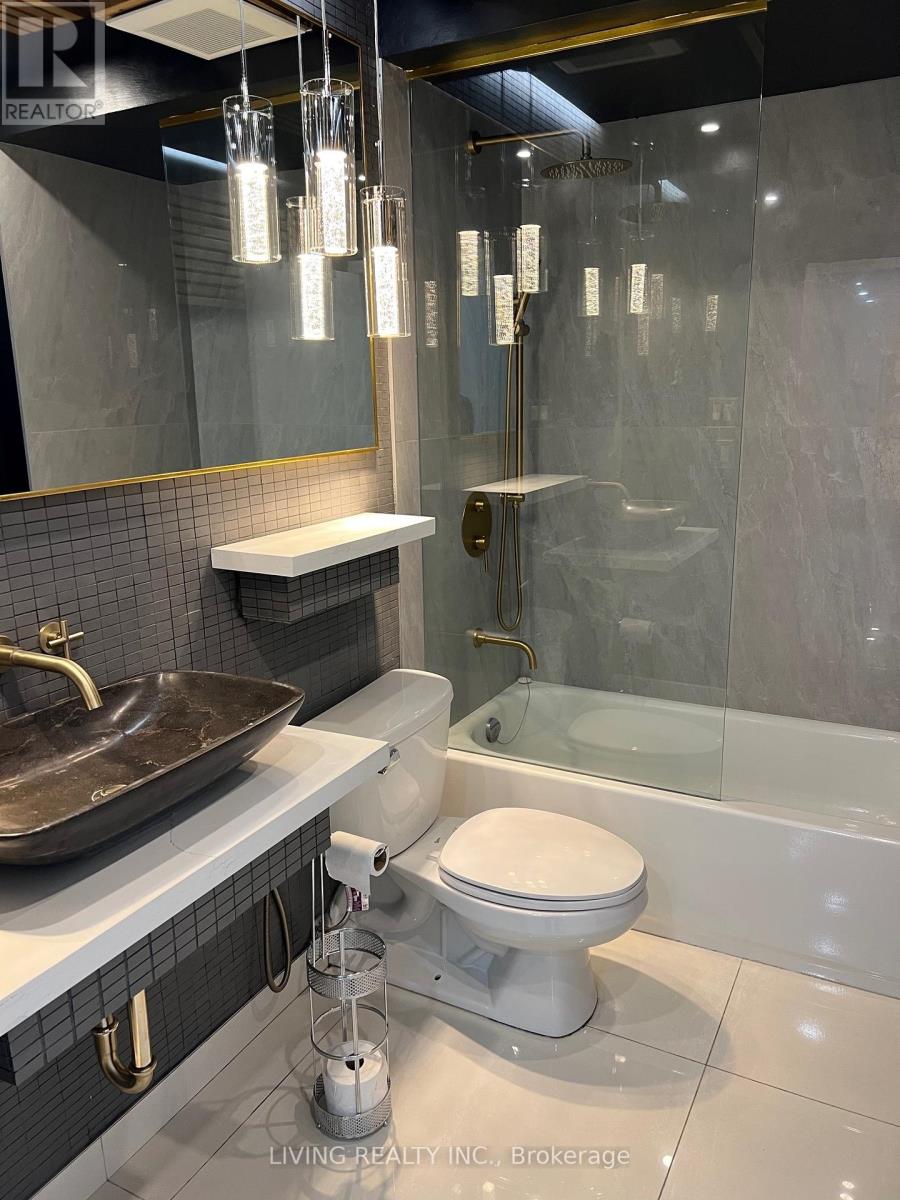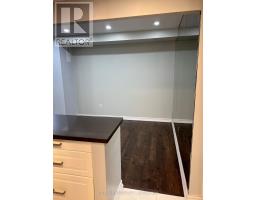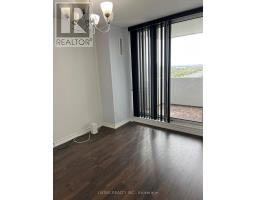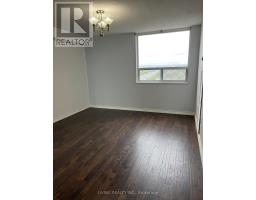2007 - 10 Muirhead Road Toronto, Ontario M2J 4P9
$2,850 Monthly
Walking distance to Don Mills Subway! This unit features a spacious & upgraded modern kitchen with high-end stainless appliances, a large L shaped dining and living room with mirrored walls, high-quality waterproof laminate throughout the living/dining room, ceiling LED pot lights in the living/dining room, kitchen and foyer, ensuite storage and laundry with full-size washer and dryer and lots of custom cabinets, luxury ceramic tiles throughout the kitchen, laundry foyer and bathroom, luxury bathroom with natural stone vessel sink, power fush toilet, high-end shower kit. All utilities included cable TV and High Speed Internet. Fantastic amazing Recreation, Easy access to 404, 401 and Don Valley Parkway to get you anywhere across Fairview Mall and Subway! 25 visitors parking. School around the corner. **** EXTRAS **** Fridge, Built-In Oven, Induction Cooktop, Dishwasher, Full Size Washer and Dryer, Range Hood, All-Electric Light Fixtures (id:50886)
Property Details
| MLS® Number | C10409675 |
| Property Type | Single Family |
| Neigbourhood | Pleasant View |
| Community Name | Pleasant View |
| CommunityFeatures | Pet Restrictions, Community Centre |
| Features | Balcony |
| ParkingSpaceTotal | 1 |
Building
| BathroomTotal | 1 |
| BedroomsAboveGround | 2 |
| BedroomsTotal | 2 |
| Amenities | Car Wash, Exercise Centre, Party Room, Recreation Centre |
| CoolingType | Central Air Conditioning |
| ExteriorFinish | Concrete |
| FlooringType | Laminate, Ceramic |
| HeatingFuel | Natural Gas |
| HeatingType | Forced Air |
| SizeInterior | 899.9921 - 998.9921 Sqft |
| Type | Apartment |
Parking
| Underground |
Land
| Acreage | No |
Rooms
| Level | Type | Length | Width | Dimensions |
|---|---|---|---|---|
| Flat | Primary Bedroom | 4.74 m | 3.65 m | 4.74 m x 3.65 m |
| Flat | Bedroom | 3.65 m | 2.79 m | 3.65 m x 2.79 m |
| Flat | Living Room | 6.6 m | 3.3 m | 6.6 m x 3.3 m |
| Flat | Dining Room | 2.66 m | 2.76 m | 2.66 m x 2.76 m |
| Flat | Kitchen | 3.55 m | 3.55 m | 3.55 m x 3.55 m |
| Flat | Laundry Room | 2.51 m | 1.7 m | 2.51 m x 1.7 m |
| Flat | Bathroom | 2.6 m | 1.6 m | 2.6 m x 1.6 m |
| Flat | Foyer | 1.72 m | 1.93 m | 1.72 m x 1.93 m |
Interested?
Contact us for more information
Steve Kung-Chun Cheung
Salesperson
8 Steelcase Rd W Unit C
Markham, Ontario L3R 1B2



























