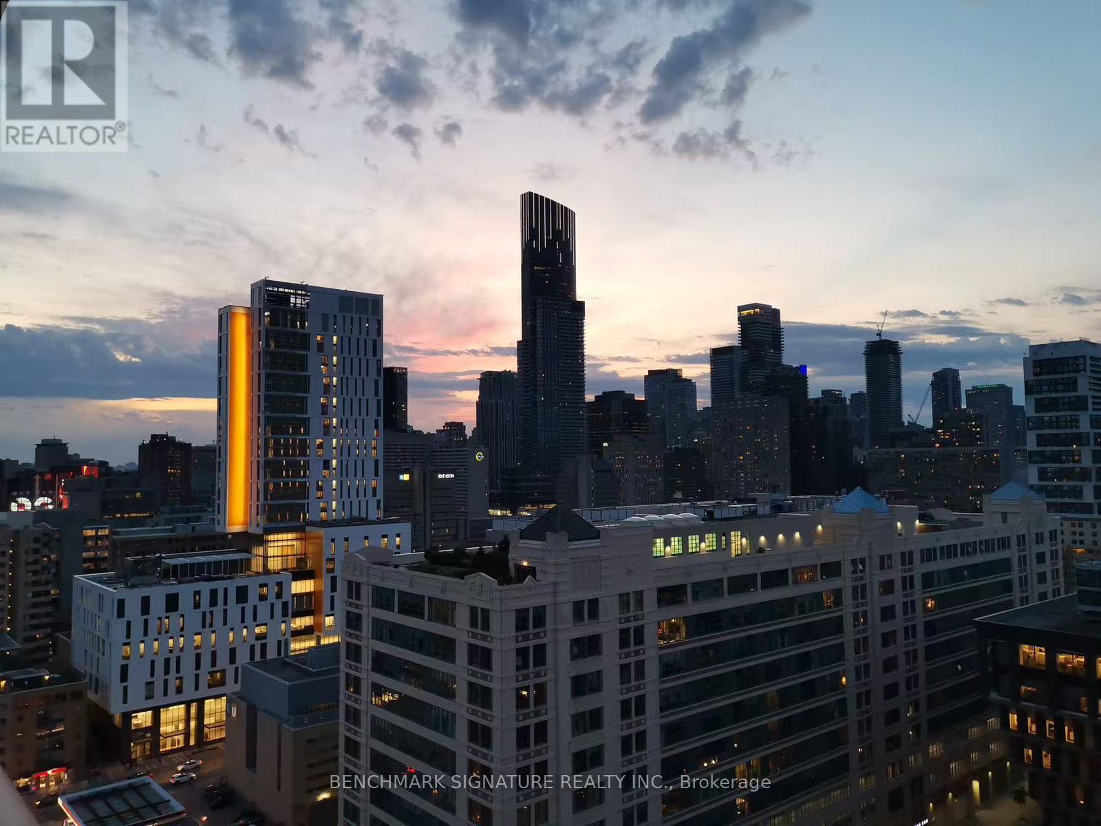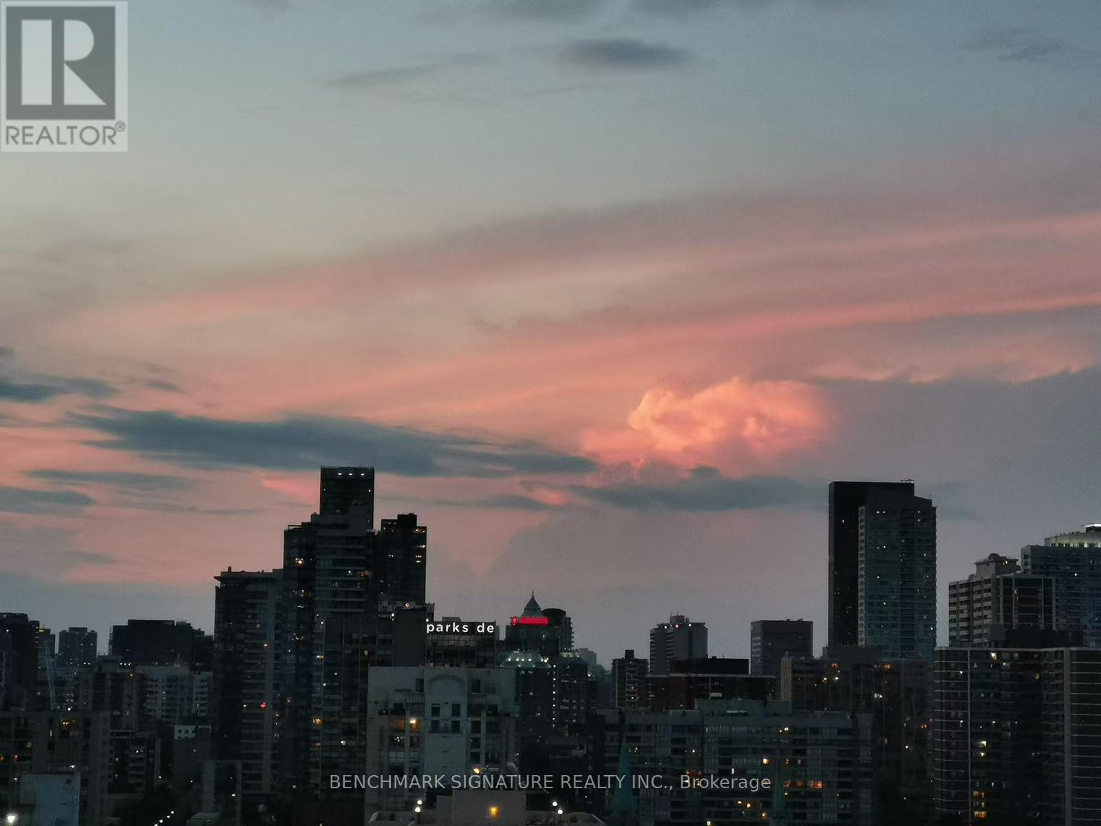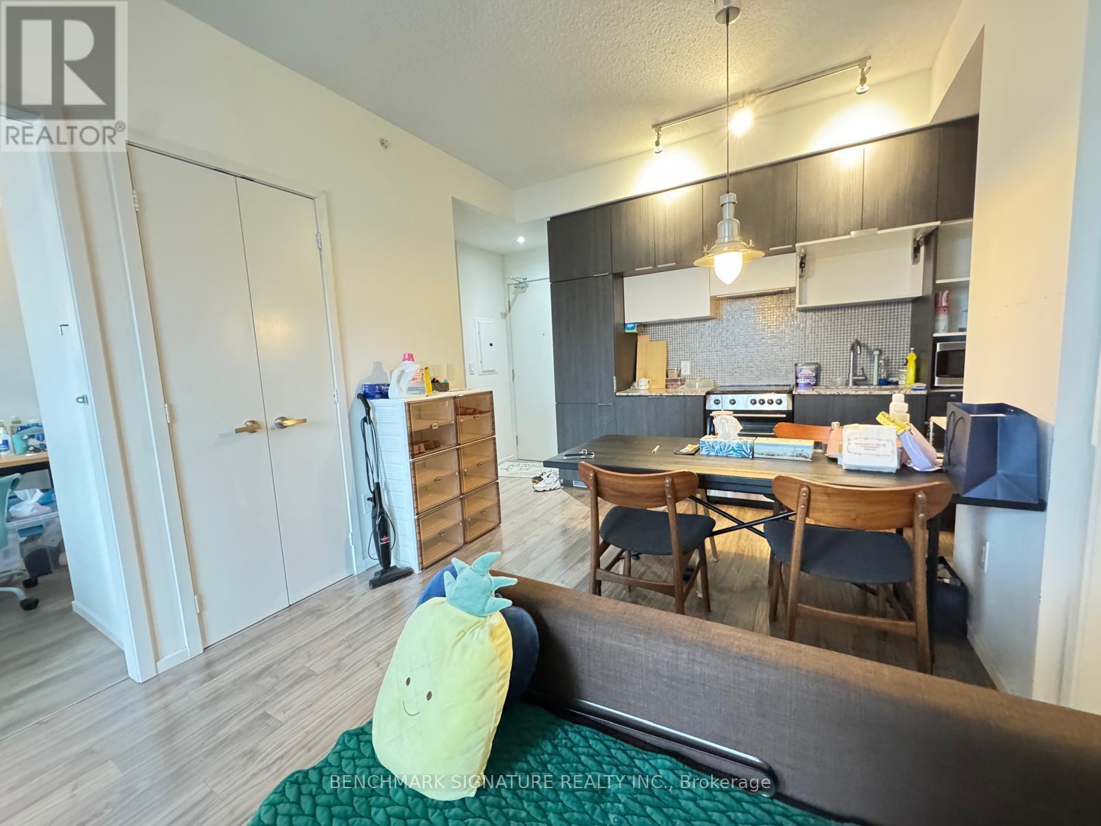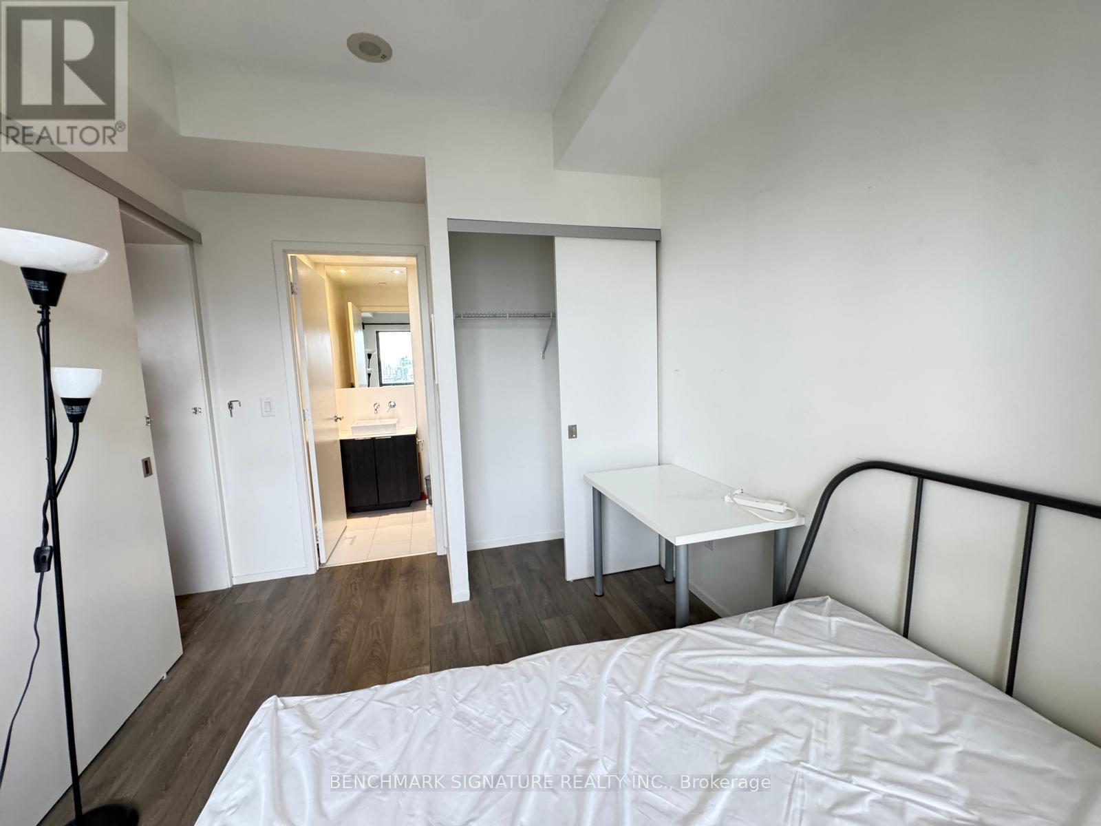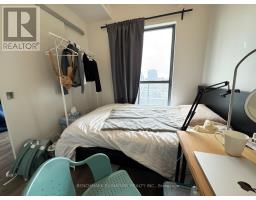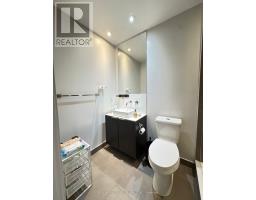2007 - 159 Dundas Street E Toronto, Ontario M5B 0A9
$3,000 Monthly
Great Gulf Built Spacious 2-Bedroom, 2-Bathroom Featuring Unobstructed East-Facing Views And Floor-To-Ceiling, Wall-To-Wall Windows, This Bright And Airy Suite Offers Tons Of Natural Light And Exceptional Storage! Enjoy 9 Smooth Ceilings, , And A Modern Open-Concept Layout With Split Bedrooms For Ultimate Privacy. The Contemporary Kitchen Boasts Built-In Stainless Steel Appliances And Sleek Cabinetry, While The Custom-Designed Bathrooms Offer A Spa-Like Experience.Step Out Onto The Massive Balcony And Take In The Clear, Panoramic City Views. Just Steps From Eaton Centre, Ryerson (TMU), U Of T, George Brown, St. Michaels Hospital, Subway Access, And The Financial District Location Has It All!Amenities Include: 24-Hour Concierge, Outdoor Pool, Fitness Centre, Party Room, Visitor Parking, And More. This Rarely Available Suite Is Cozy, Elegant, And Truly A Place To Call Home. (id:50886)
Property Details
| MLS® Number | C12127480 |
| Property Type | Single Family |
| Community Name | Church-Yonge Corridor |
| Amenities Near By | Hospital, Park, Public Transit, Schools |
| Community Features | Pets Not Allowed |
| Features | Balcony, Carpet Free |
Building
| Bathroom Total | 2 |
| Bedrooms Above Ground | 2 |
| Bedrooms Total | 2 |
| Age | 6 To 10 Years |
| Amenities | Security/concierge, Recreation Centre, Exercise Centre, Party Room, Visitor Parking |
| Cooling Type | Central Air Conditioning |
| Exterior Finish | Concrete |
| Flooring Type | Laminate |
| Heating Fuel | Natural Gas |
| Heating Type | Forced Air |
| Size Interior | 600 - 699 Ft2 |
| Type | Apartment |
Parking
| Underground | |
| Garage |
Land
| Acreage | No |
| Land Amenities | Hospital, Park, Public Transit, Schools |
Rooms
| Level | Type | Length | Width | Dimensions |
|---|---|---|---|---|
| Main Level | Living Room | 5.9 m | 2.8 m | 5.9 m x 2.8 m |
| Main Level | Dining Room | 5.9 m | 2.8 m | 5.9 m x 2.8 m |
| Main Level | Kitchen | 5.9 m | 2.8 m | 5.9 m x 2.8 m |
| Main Level | Primary Bedroom | 3.4 m | 2.8 m | 3.4 m x 2.8 m |
| Main Level | Bedroom 2 | 3.1 m | 2.6 m | 3.1 m x 2.6 m |
Contact Us
Contact us for more information
Josephine Kuang
Salesperson
260 Town Centre Blvd #101
Markham, Ontario L3R 8H8
(905) 604-2299
(905) 604-0622

