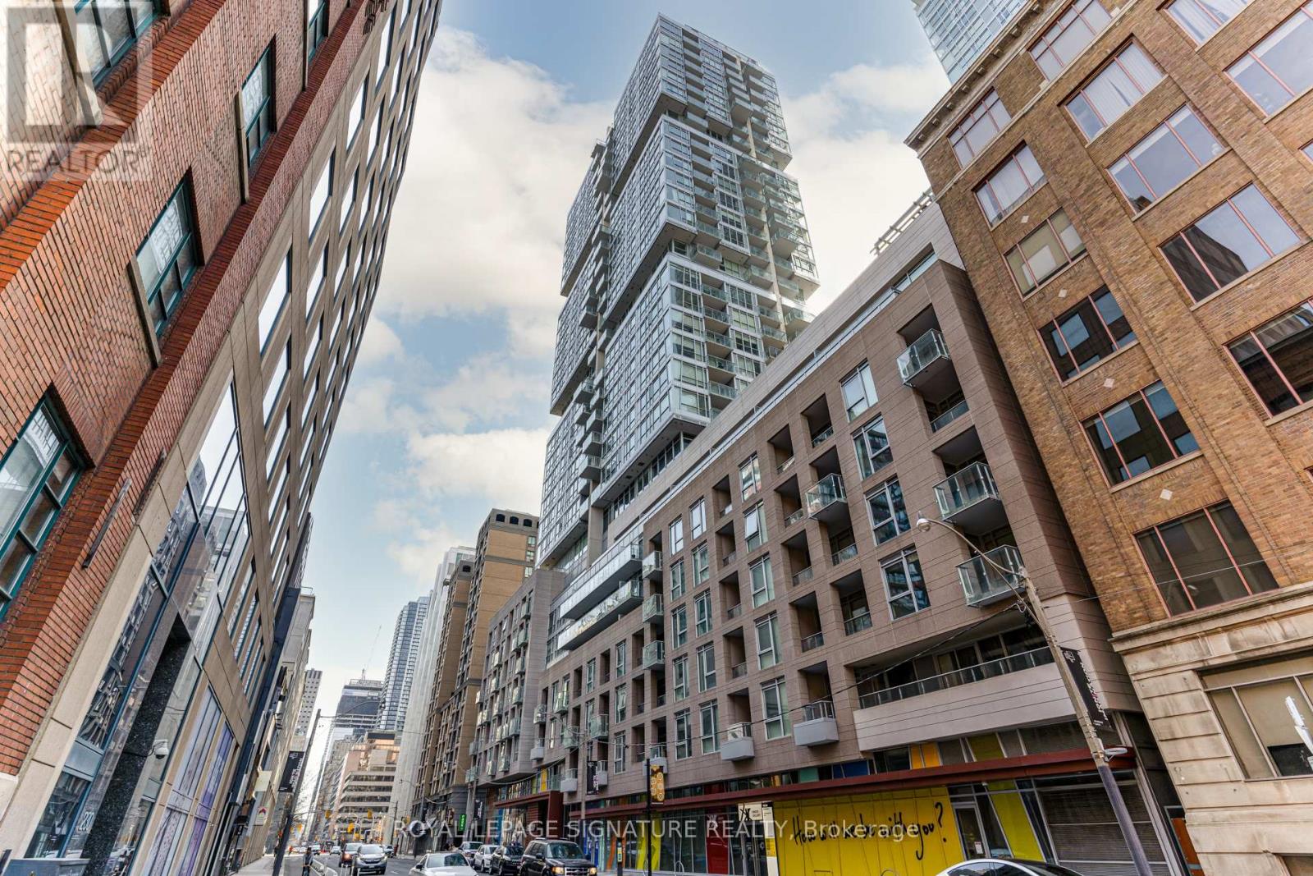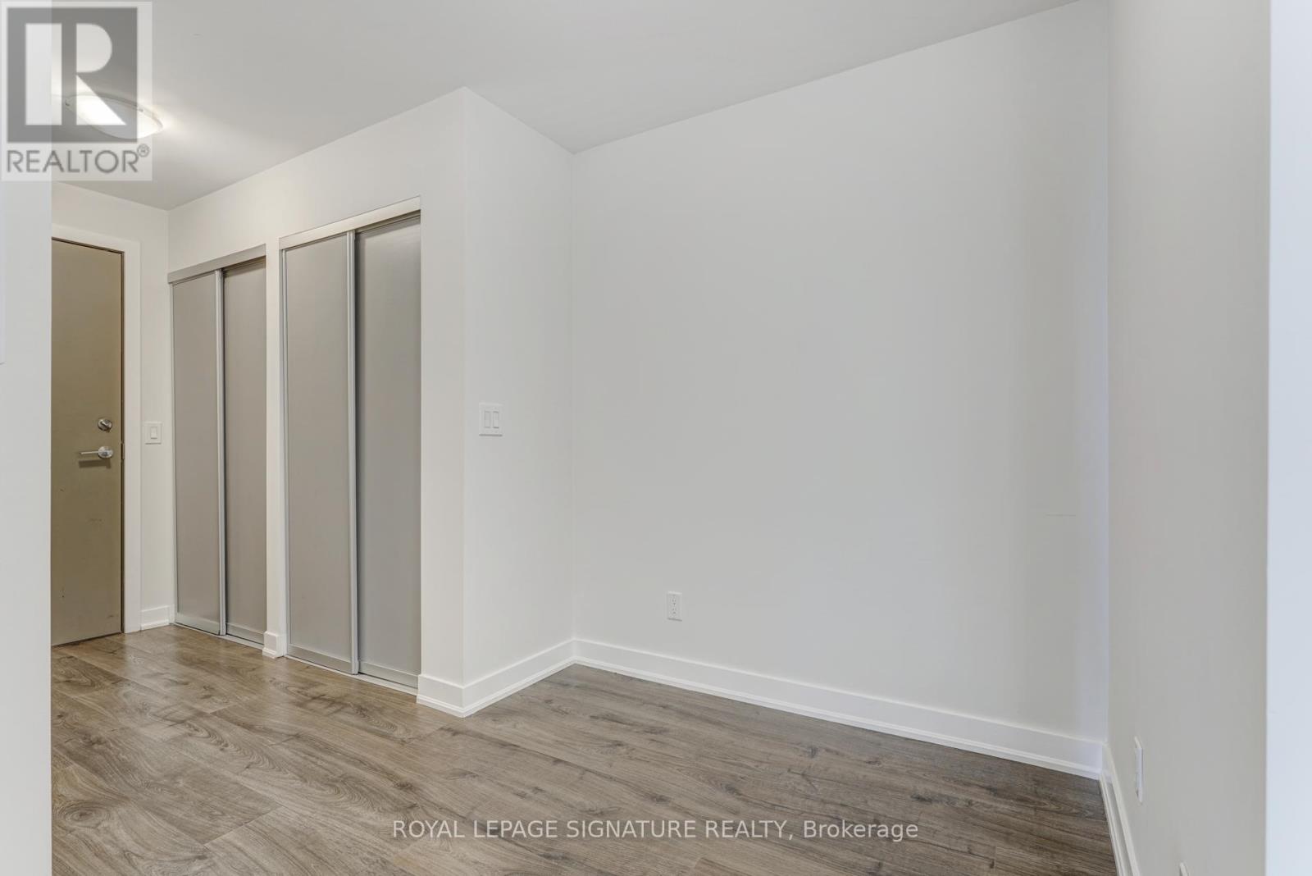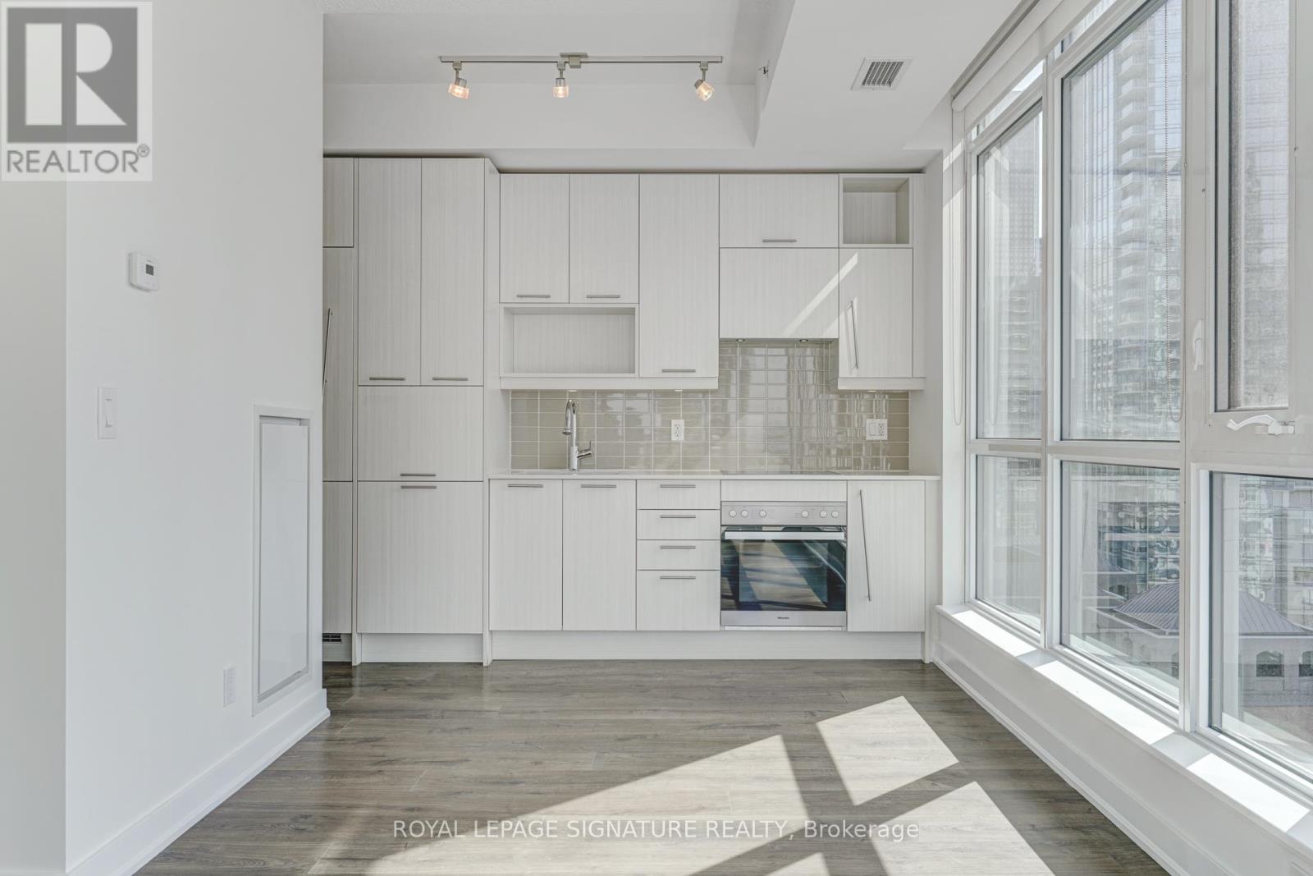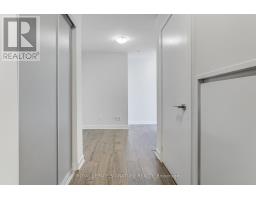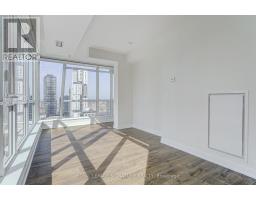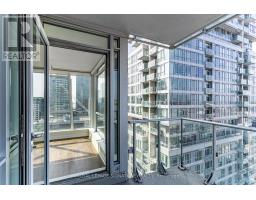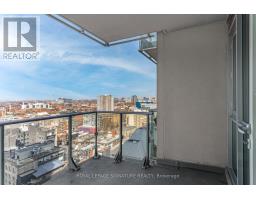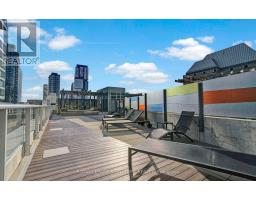2007 - 199 Richmond Street W Toronto, Ontario M5V 0H4
$2,750 Monthly
Welcome to ""Studio on Richmond"" by Aspen Ridge. Bright, south-west corner unit with incredible views! One-bedroom + den. high ceilings. Floor to ceiling windows. Kitchen w/ sleek modern Miele appliances & stone countertops. Walk-out to large balcony. Parking & locker included! Located steps to King West, Queen West, Theatre District, Entertainment District, Financial District & all that downtown has to offer! **** EXTRAS **** Walk Score = 100. Transit Score = 100. TTC: steps to the Queen St streetcar and the Osgoode subway station. Building amenities: 24hr concierge, gym/fitness centre, yoga studio, steam room, media lounge, billiards, outdoor terrace w/ bbq... (id:50886)
Property Details
| MLS® Number | C11046778 |
| Property Type | Single Family |
| Community Name | Waterfront Communities C1 |
| AmenitiesNearBy | Public Transit |
| CommunityFeatures | Pets Not Allowed |
| Features | Balcony |
| ParkingSpaceTotal | 1 |
Building
| BathroomTotal | 1 |
| BedroomsAboveGround | 1 |
| BedroomsBelowGround | 1 |
| BedroomsTotal | 2 |
| Amenities | Security/concierge, Exercise Centre, Party Room, Storage - Locker |
| Appliances | Dishwasher, Dryer, Refrigerator, Stove, Washer, Window Coverings |
| CoolingType | Central Air Conditioning |
| ExteriorFinish | Concrete |
| FlooringType | Laminate, Tile |
| HeatingFuel | Natural Gas |
| HeatingType | Forced Air |
| SizeInterior | 599.9954 - 698.9943 Sqft |
| Type | Apartment |
Parking
| Underground |
Land
| Acreage | No |
| LandAmenities | Public Transit |
Rooms
| Level | Type | Length | Width | Dimensions |
|---|---|---|---|---|
| Ground Level | Living Room | 6.3 m | 3.15 m | 6.3 m x 3.15 m |
| Ground Level | Dining Room | 6.3 m | 3.15 m | 6.3 m x 3.15 m |
| Ground Level | Kitchen | 6.3 m | 3.15 m | 6.3 m x 3.15 m |
| Ground Level | Primary Bedroom | 3.48 m | 3.05 m | 3.48 m x 3.05 m |
| Ground Level | Den | 2.44 m | 2.29 m | 2.44 m x 2.29 m |
| Ground Level | Bathroom | Measurements not available | ||
| Ground Level | Other | Measurements not available |
Interested?
Contact us for more information
Jason Bondy-Sawyer
Salesperson
495 Wellington St W #100
Toronto, Ontario M5V 1G1
Danielle Bondy-Sawyer
Salesperson
495 Wellington St W #100
Toronto, Ontario M5V 1G1

