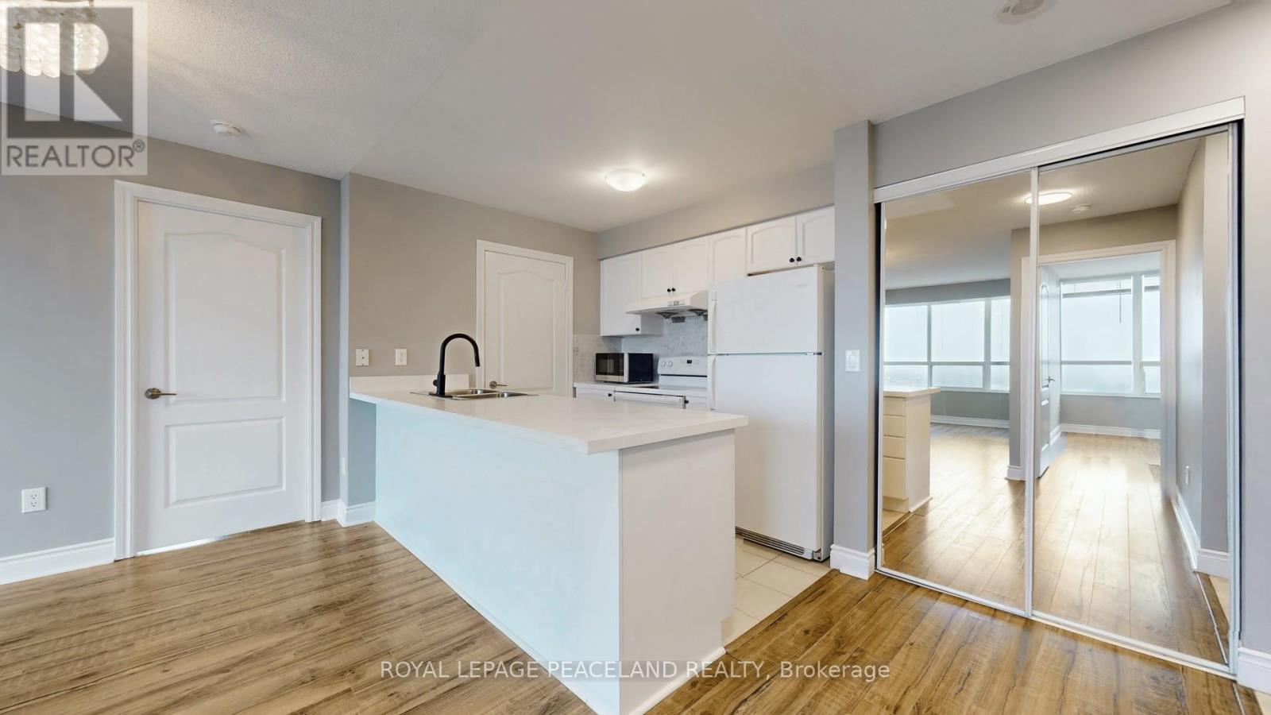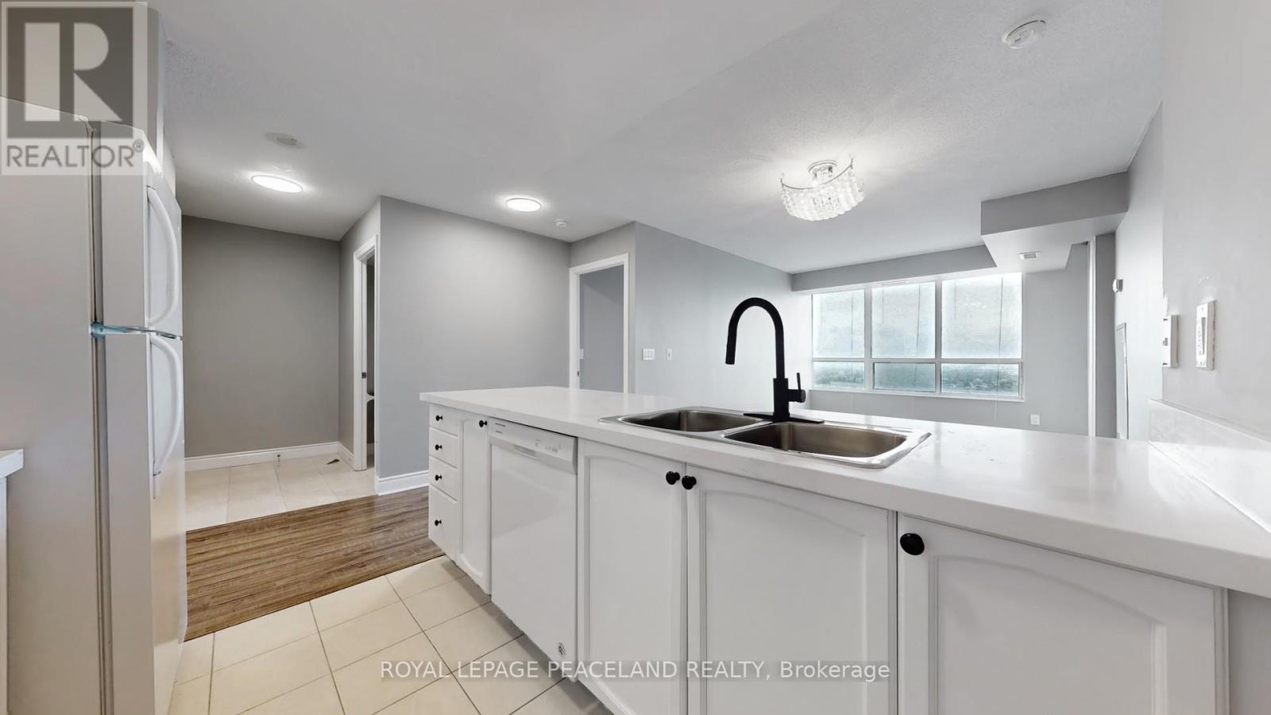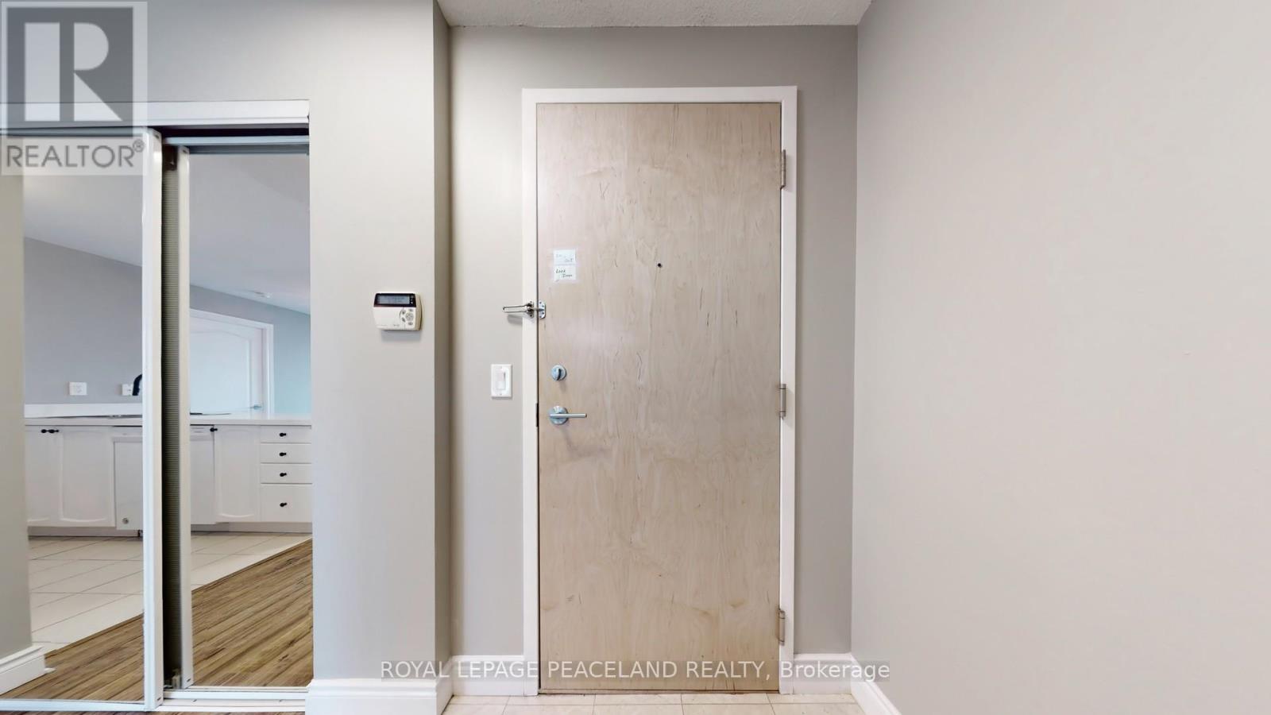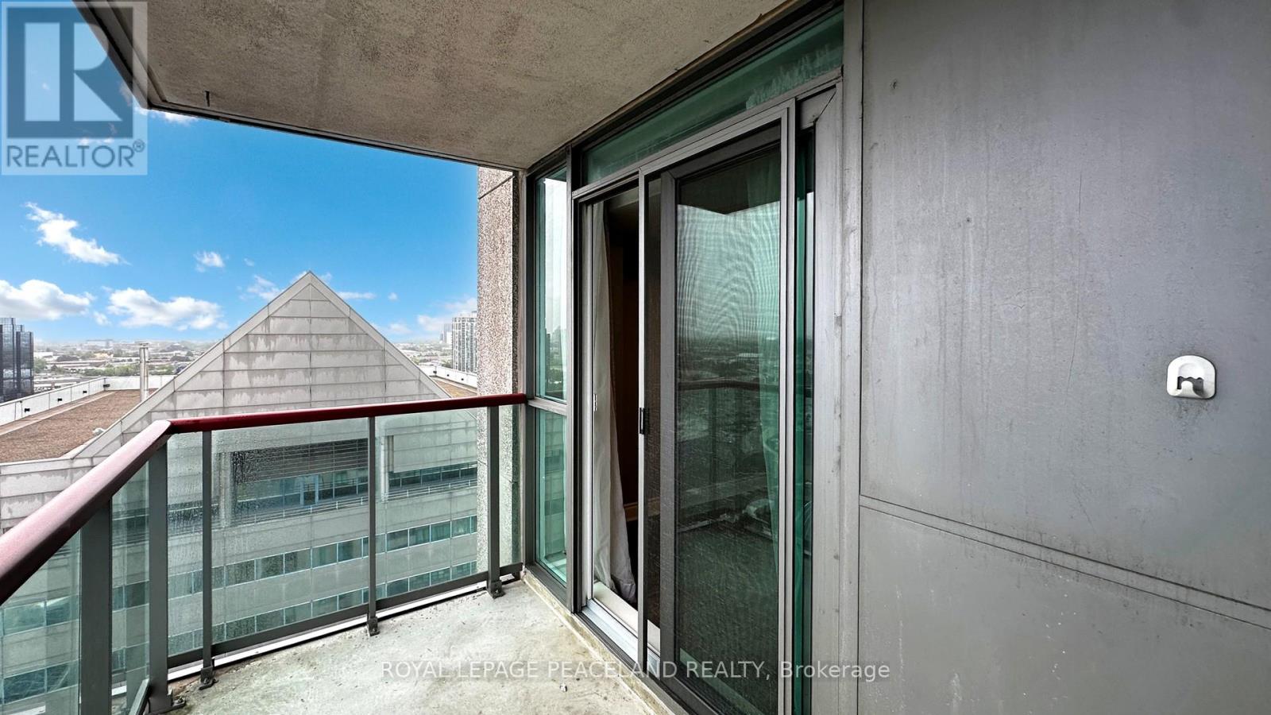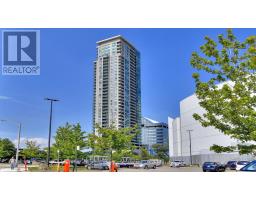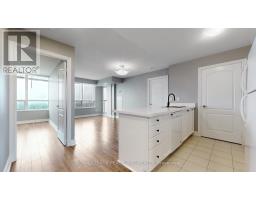2007 - 60 Brian Harrison Way Toronto, Ontario M1P 5J5
$639,000Maintenance, Heat, Water, Insurance, Parking, Common Area Maintenance
$705.39 Monthly
Maintenance, Heat, Water, Insurance, Parking, Common Area Maintenance
$705.39 MonthlyBright, Well Kept, Spacious Open Concept Corner Unit. Split 2 Bedrooms With 2 Full Bathrooms. Master Bedroom with 4Pcs Ensuite. Newer Laminated Floor Throughout, Newer Painting, New Quartz Counter Top, Excellent Location *Steps To TTC, RT, Go Station, Scarborough Town Centre, Supermarkets, YMCA. Easy Access To 401. Amenities Including Indoor Pool, Sauna, Fully Equipped Exercise Rm, Virtual Golf, Theater,Party Rm, 24Hr Concierge (id:50886)
Property Details
| MLS® Number | E12186296 |
| Property Type | Single Family |
| Community Name | Bendale |
| Community Features | Pet Restrictions |
| Features | Carpet Free |
| Parking Space Total | 1 |
Building
| Bathroom Total | 2 |
| Bedrooms Above Ground | 2 |
| Bedrooms Total | 2 |
| Amenities | Storage - Locker |
| Appliances | Dishwasher, Dryer, Microwave, Oven, Hood Fan, Stove, Washer, Refrigerator |
| Cooling Type | Central Air Conditioning |
| Exterior Finish | Concrete |
| Flooring Type | Laminate, Tile |
| Heating Fuel | Natural Gas |
| Heating Type | Forced Air |
| Size Interior | 700 - 799 Ft2 |
| Type | Apartment |
Parking
| Underground | |
| Garage |
Land
| Acreage | No |
Rooms
| Level | Type | Length | Width | Dimensions |
|---|---|---|---|---|
| Flat | Living Room | 5.49 m | 3.2 m | 5.49 m x 3.2 m |
| Flat | Dining Room | 5.49 m | 3.2 m | 5.49 m x 3.2 m |
| Flat | Kitchen | 2.59 m | 2.31 m | 2.59 m x 2.31 m |
| Flat | Primary Bedroom | 3.78 m | 3.05 m | 3.78 m x 3.05 m |
| Flat | Bedroom 2 | 3.35 m | 2.69 m | 3.35 m x 2.69 m |
https://www.realtor.ca/real-estate/28395516/2007-60-brian-harrison-way-toronto-bendale-bendale
Contact Us
Contact us for more information
Harry Xiao
Broker
(647) 261-8398
www.harryxiao.com
2-160 West Beaver Creek Rd
Richmond Hill, Ontario L4B 1B4
(905) 707-0188
(905) 707-0288
www.peacelandrealty.com














