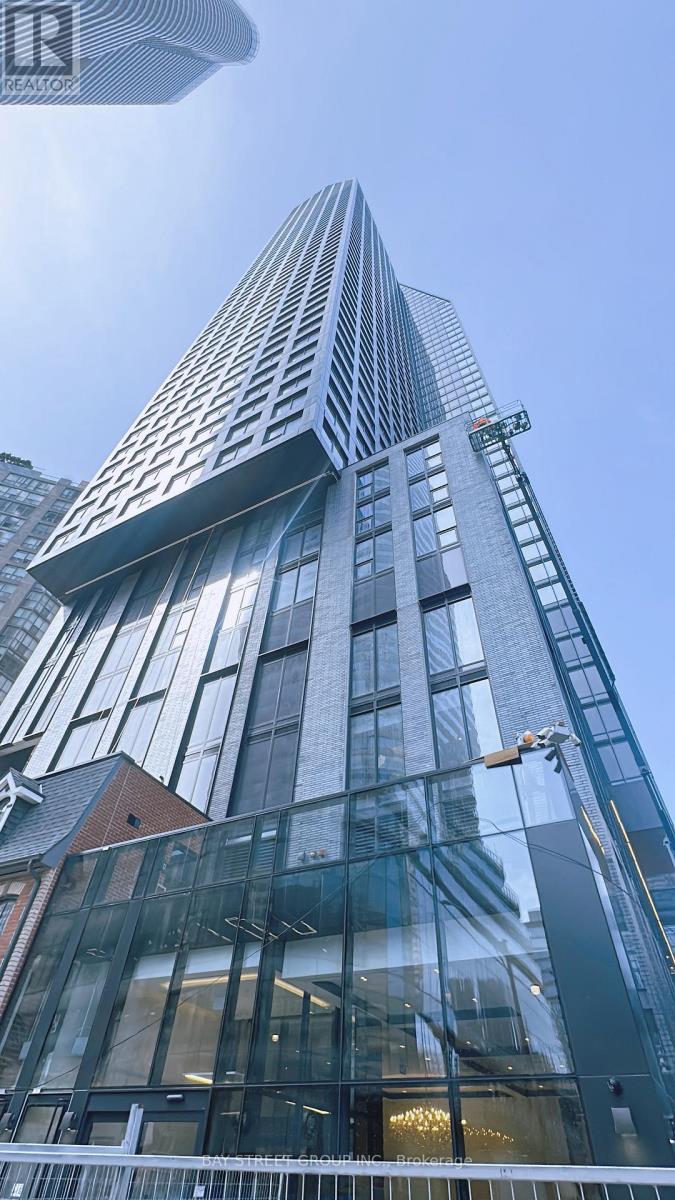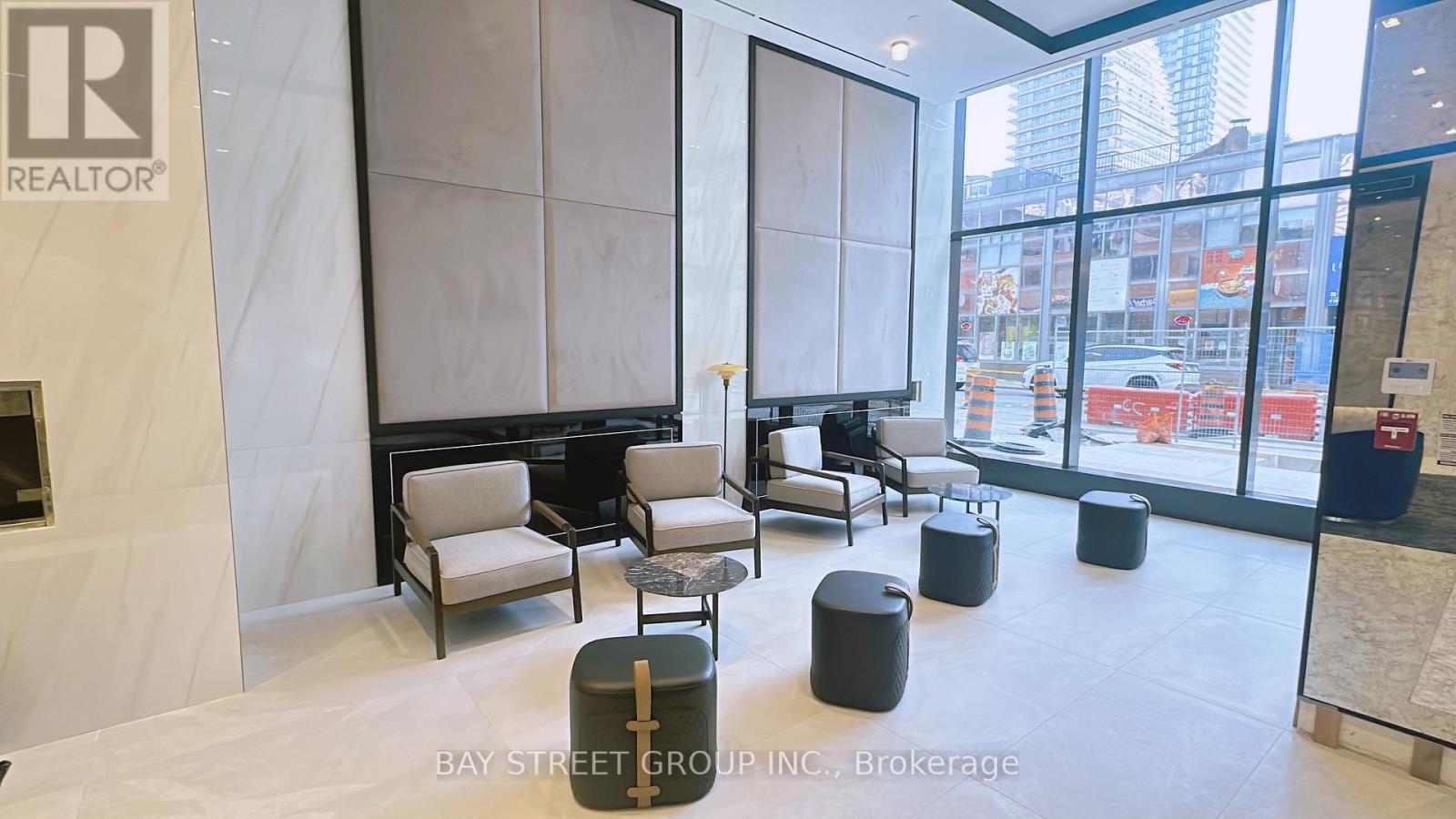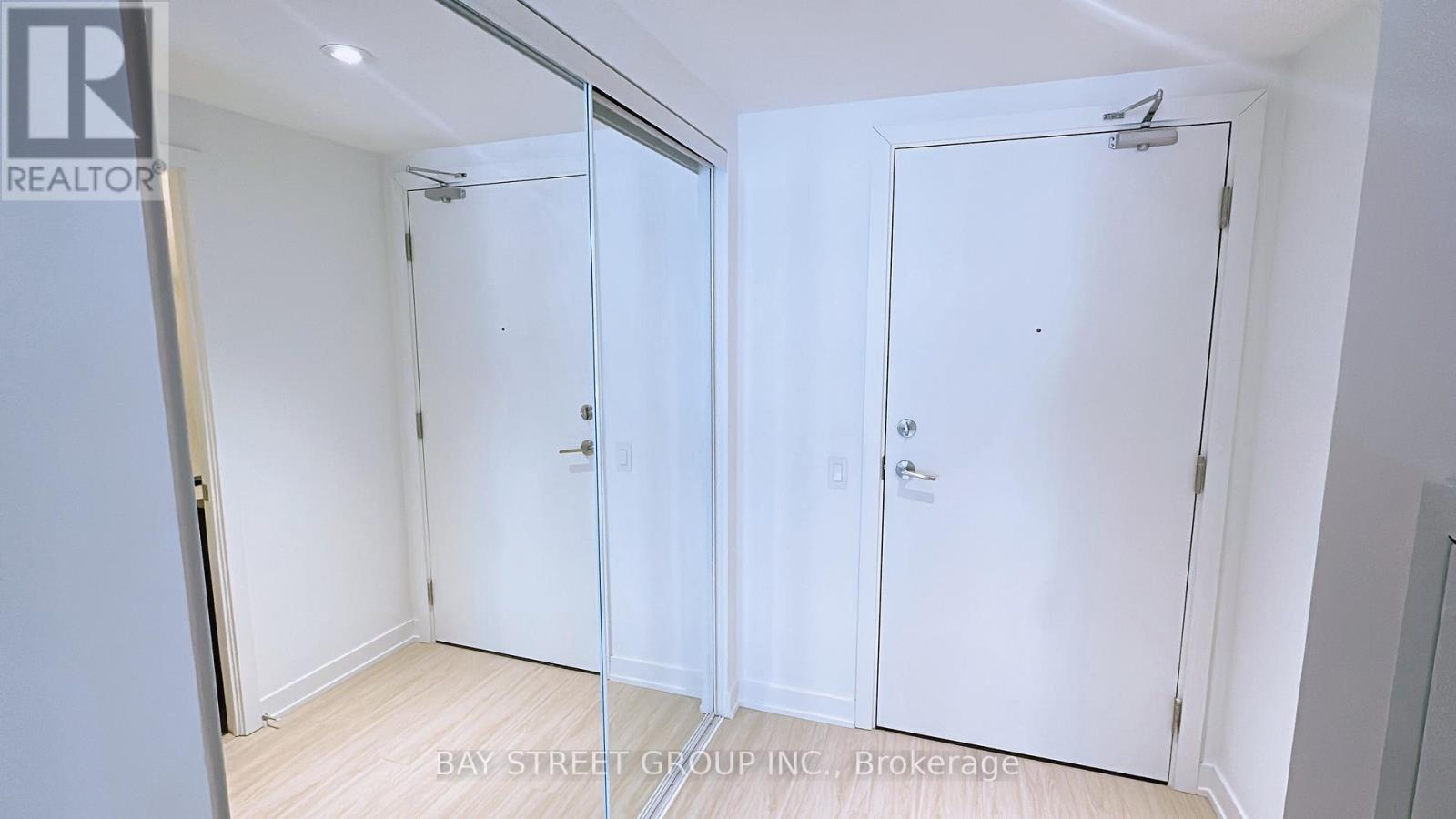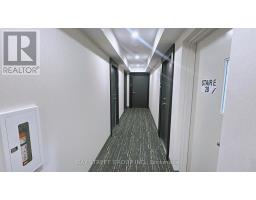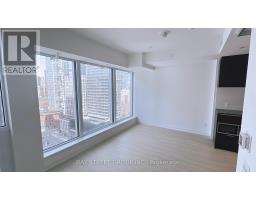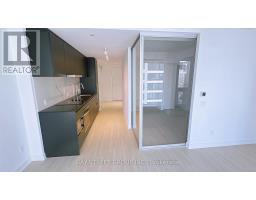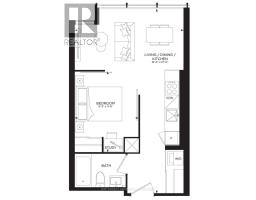2007 - 8 Wellesley Street W Toronto, Ontario M4Y 0J5
$2,250 Monthly
Introducing 8 Wellesley Residence a brand-new luxury condo nestled in Torontos vibrant downtown core at Yonge & Wellesley. This bright, spacious one-bedroom, one-bathroom unit features breathtaking north-facing floor-to-ceiling windows flooding the space with natural light. The sleek open-concept layout includes a modern kitchen with quartz countertops, stylish backsplash, and built-in stainless steel appliances, seamlessly blending with functional living and dining areas. The bedroom offers ample closet space and room for a study desk or vanity, while residents enjoy premium amenities: a fully equipped gym, outdoor lounge and dining areas, games spaces, executive guest suites, a business center, and 24-hour concierge service. The grand lobby, adorned with an elegant chandelier and piano, epitomizes sophisticated living. Boasting a 99 Walk Score and 93 Transit Score, this prime location places you steps from Wellesley Subway Station, Yorkville, U of T, Toronto Metropolitan University, Eaton Centre, Financial District, top restaurants, and entertainment hubs. High-speed internet is included, with additional amenities opening soon. Move in instantly and embrace unparalleled downtown luxury! (id:50886)
Property Details
| MLS® Number | C12064761 |
| Property Type | Single Family |
| Community Name | Bay Street Corridor |
| Communication Type | High Speed Internet |
| Community Features | Pet Restrictions |
| Features | Elevator, Carpet Free |
| View Type | City View |
Building
| Bathroom Total | 1 |
| Bedrooms Above Ground | 1 |
| Bedrooms Total | 1 |
| Age | New Building |
| Amenities | Security/concierge, Exercise Centre |
| Appliances | Oven - Built-in, Cooktop, Dishwasher, Dryer, Microwave, Hood Fan, Washer, Refrigerator |
| Cooling Type | Central Air Conditioning |
| Exterior Finish | Concrete |
| Flooring Type | Laminate |
| Heating Fuel | Natural Gas |
| Heating Type | Forced Air |
| Type | Apartment |
Parking
| No Garage |
Land
| Acreage | No |
Rooms
| Level | Type | Length | Width | Dimensions |
|---|---|---|---|---|
| Flat | Living Room | 4.87 m | 8.22 m | 4.87 m x 8.22 m |
| Flat | Dining Room | 4.87 m | 8.22 m | 4.87 m x 8.22 m |
| Flat | Kitchen | 4.87 m | 8.22 m | 4.87 m x 8.22 m |
| Flat | Bedroom | 2.74 m | 3.35 m | 2.74 m x 3.35 m |
Contact Us
Contact us for more information
Simon Shen
Salesperson
(647) 967-5828
8300 Woodbine Ave Ste 500
Markham, Ontario L3R 9Y7
(905) 909-0101
(905) 909-0202

