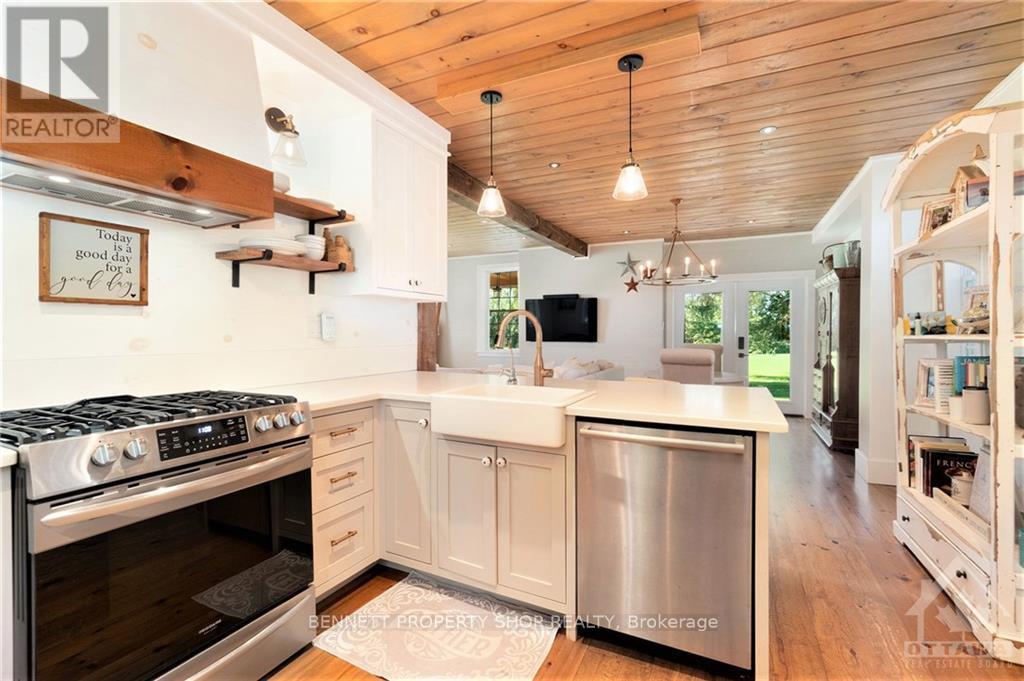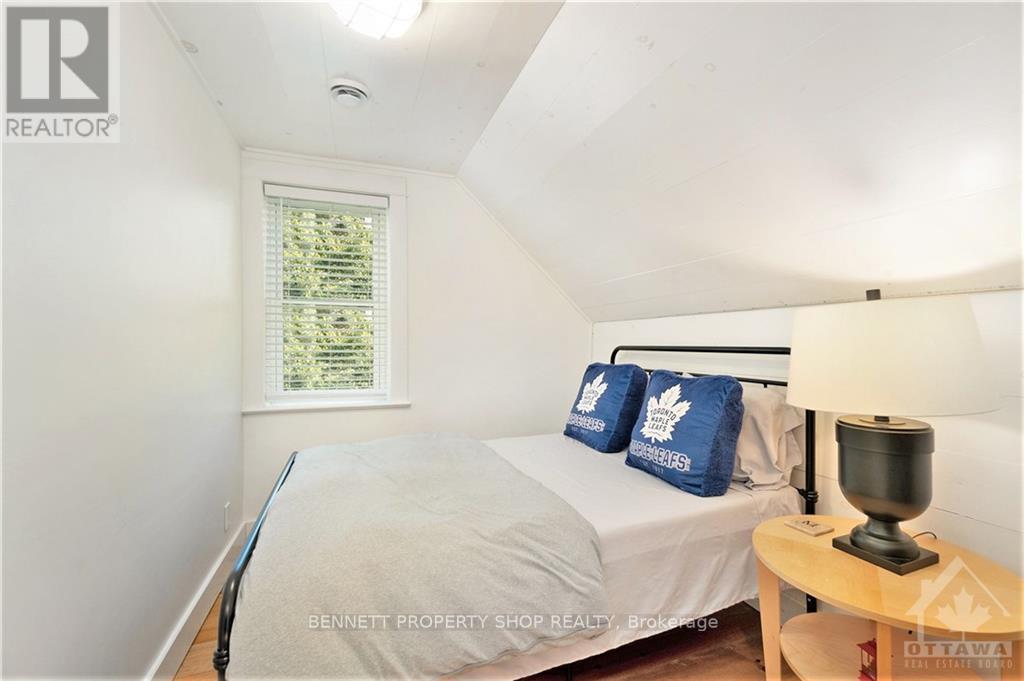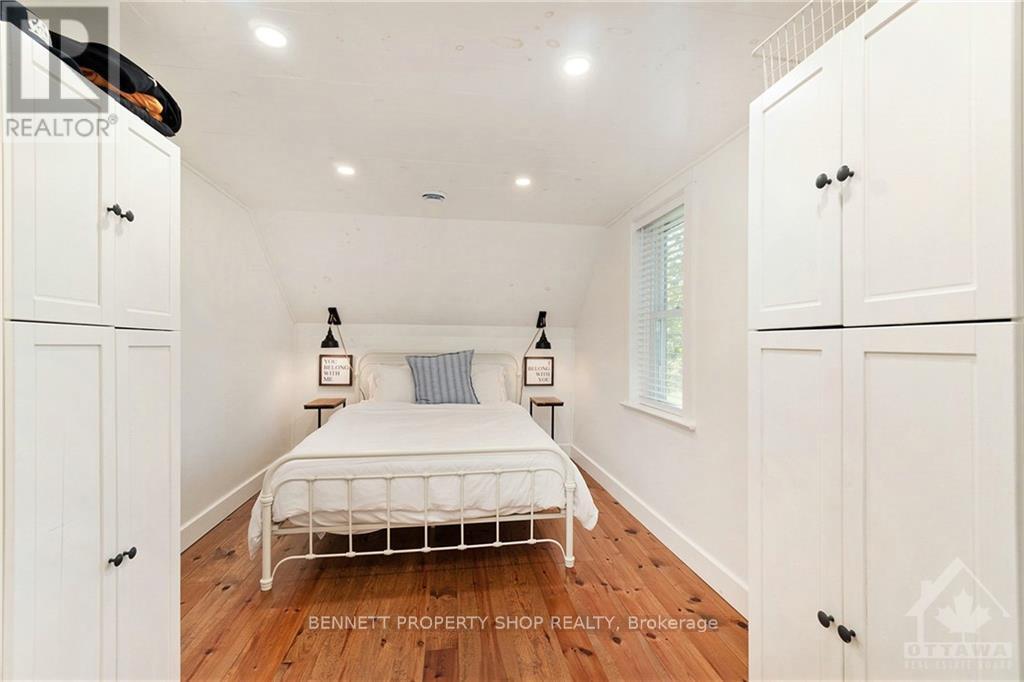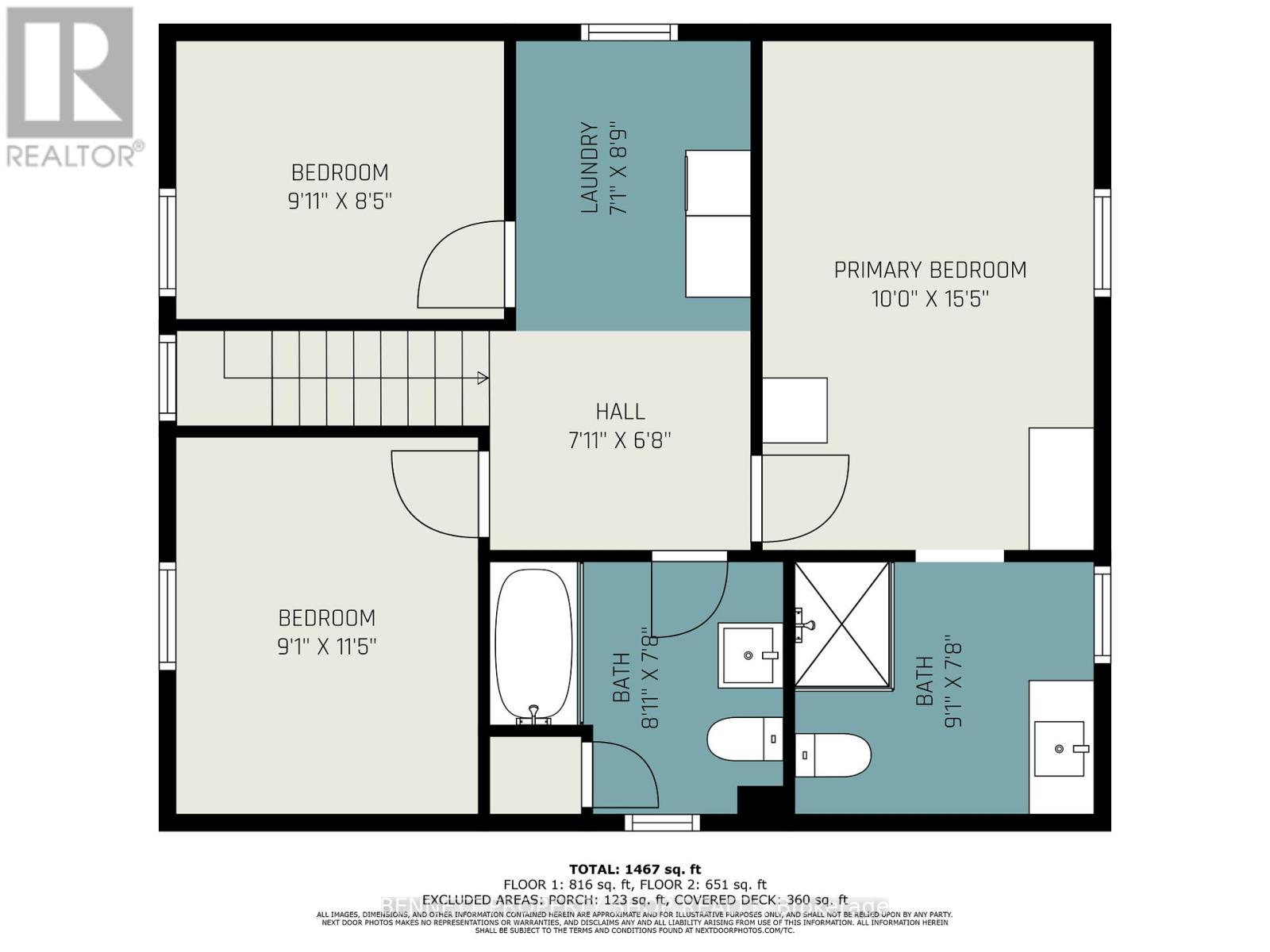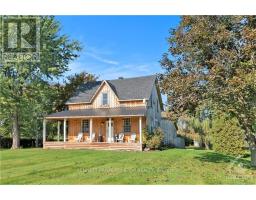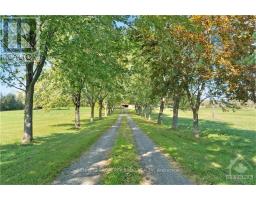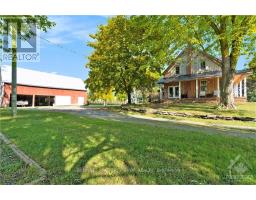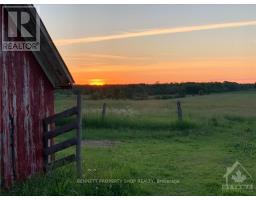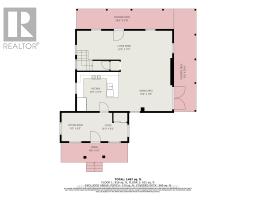20079 County 43 Road North Glengarry, Ontario K0C 1A0
$989,000
An unparalleled opportunity awaits just minutes to Alexandria.This expansive 8.02 acre estate features several charming outbuildings, all surrounding a beautifully transformed main house designed in a luxurious modern farmhouse style.Fully renovated,the interior exudes sophistication,showcasing high-end finishes and an abundance of natural light.The open-concept design creates an elegant flow, perfect for entertaining or intimate family gatherings.The gourmet kitchen is a chefs dream, complete with top-of-the-line appliances.Upstairs,3 bedrooms are accompanied by 2 full bathrooms,including the master en suite.Outdoors, discover your private sanctuary,where an impressive in ground pool is surrounded by custom stone work and opens up seamlessly to a covered entertaining space; perfect for year round enjoyment.The meticulously landscaped grounds offer vast entertaining areas,ideal for hosting memorable gatherings amidst nature's beauty. Property could be utilized as a hobby farm. (id:50886)
Property Details
| MLS® Number | X9523494 |
| Property Type | Single Family |
| Neigbourhood | North Glengarry (Kenyon) |
| Community Name | 720 - North Glengarry (Kenyon) Twp |
| AmenitiesNearBy | Park |
| ParkingSpaceTotal | 20 |
| PoolType | Inground Pool |
| Structure | Barn |
Building
| BathroomTotal | 2 |
| BedroomsAboveGround | 3 |
| BedroomsTotal | 3 |
| Appliances | Water Heater, Dishwasher, Dryer, Refrigerator, Stove, Washer |
| BasementType | Full |
| ConstructionStyleAttachment | Detached |
| CoolingType | Central Air Conditioning |
| ExteriorFinish | Aluminum Siding, Wood |
| FoundationType | Block, Stone |
| HeatingFuel | Propane |
| HeatingType | Forced Air |
| StoriesTotal | 2 |
| Type | House |
Land
| Acreage | Yes |
| FenceType | Fenced Yard |
| LandAmenities | Park |
| Sewer | Septic System |
| SizeDepth | 922 Ft ,10 In |
| SizeFrontage | 281 Ft ,8 In |
| SizeIrregular | 281.72 X 922.84 Ft ; 1 |
| SizeTotalText | 281.72 X 922.84 Ft ; 1|5 - 9.99 Acres |
| ZoningDescription | Residential |
Rooms
| Level | Type | Length | Width | Dimensions |
|---|---|---|---|---|
| Second Level | Bathroom | 2.71 m | 2.33 m | 2.71 m x 2.33 m |
| Second Level | Primary Bedroom | 3.04 m | 4.69 m | 3.04 m x 4.69 m |
| Second Level | Bathroom | 2.76 m | 2.33 m | 2.76 m x 2.33 m |
| Second Level | Bedroom | 3.02 m | 2.56 m | 3.02 m x 2.56 m |
| Second Level | Laundry Room | 2.15 m | 2.66 m | 2.15 m x 2.66 m |
| Second Level | Bedroom | 2.76 m | 3.47 m | 2.76 m x 3.47 m |
| Main Level | Other | 5.94 m | 1.7 m | 5.94 m x 1.7 m |
| Main Level | Sitting Room | 2.48 m | 2.51 m | 2.48 m x 2.51 m |
| Main Level | Foyer | 3.32 m | 2.51 m | 3.32 m x 2.51 m |
| Main Level | Kitchen | 3.88 m | 3.47 m | 3.88 m x 3.47 m |
| Main Level | Living Room | 8.45 m | 3.63 m | 8.45 m x 3.63 m |
| Main Level | Dining Room | 4.57 m | 3.47 m | 4.57 m x 3.47 m |
Interested?
Contact us for more information
Marnie Bennett
Broker
1194 Carp Rd
Ottawa, Ontario K2S 1B9
Brett Liscomb
Salesperson
1194 Carp Rd
Ottawa, Ontario K2S 1B9









