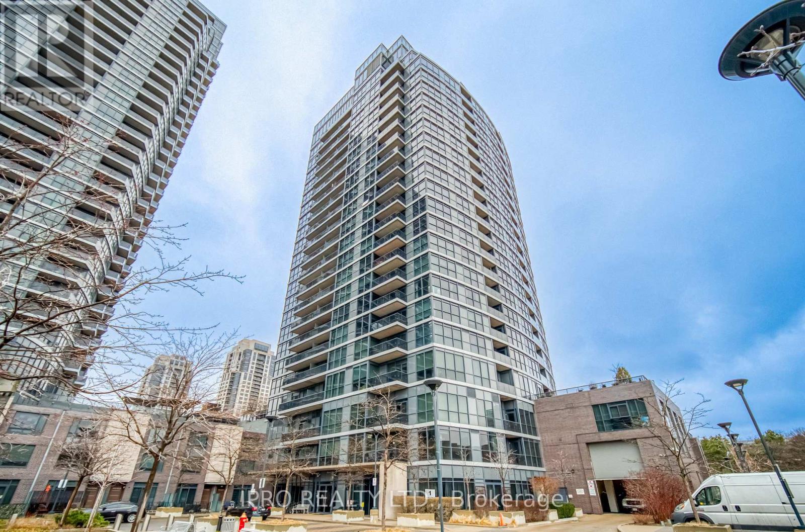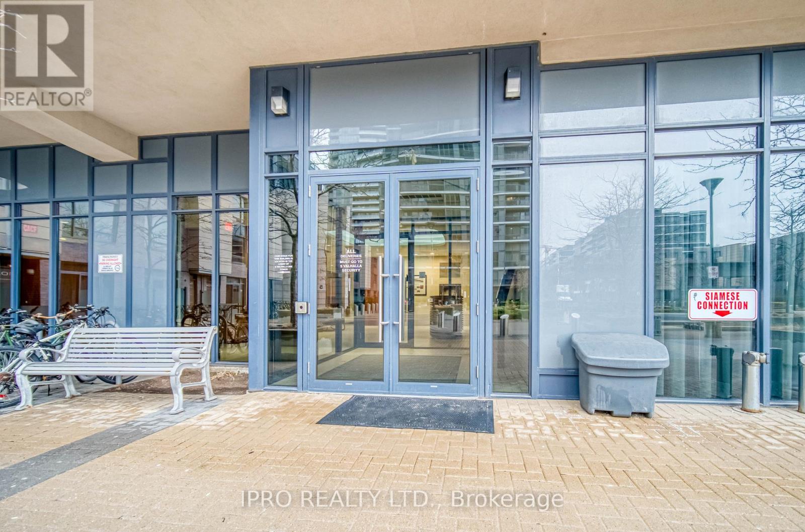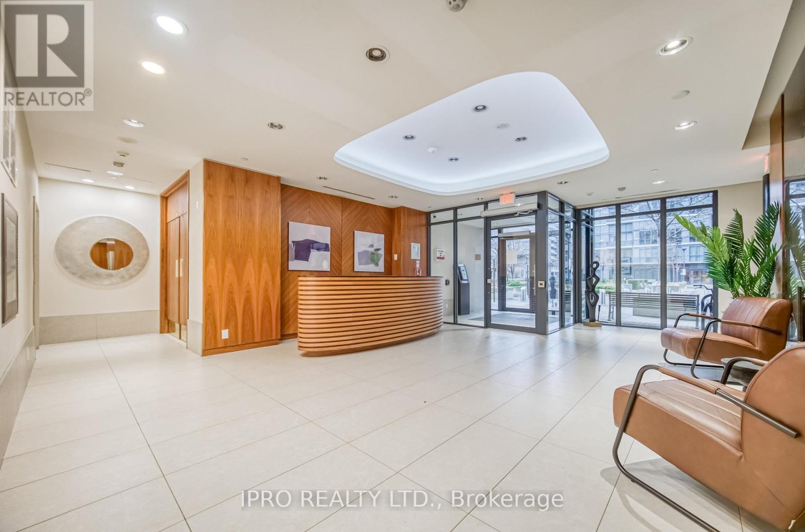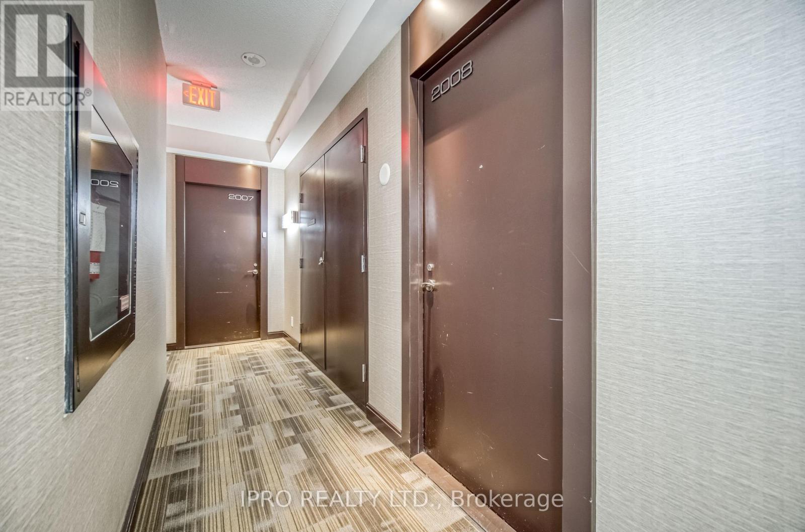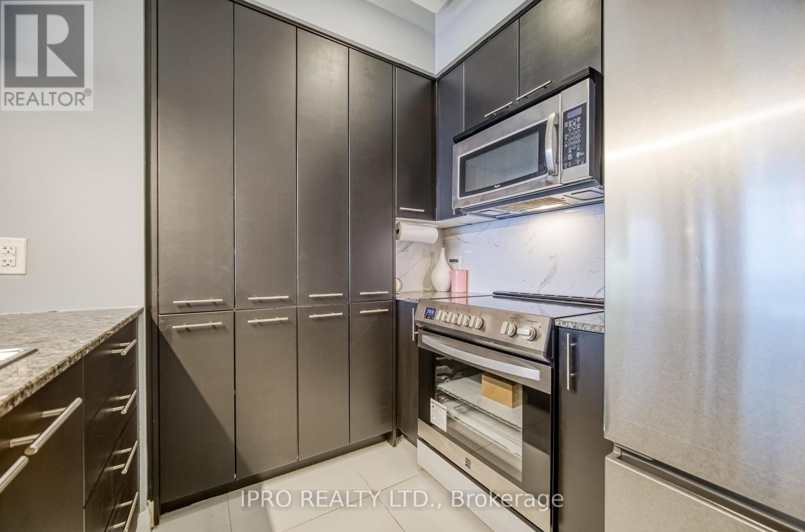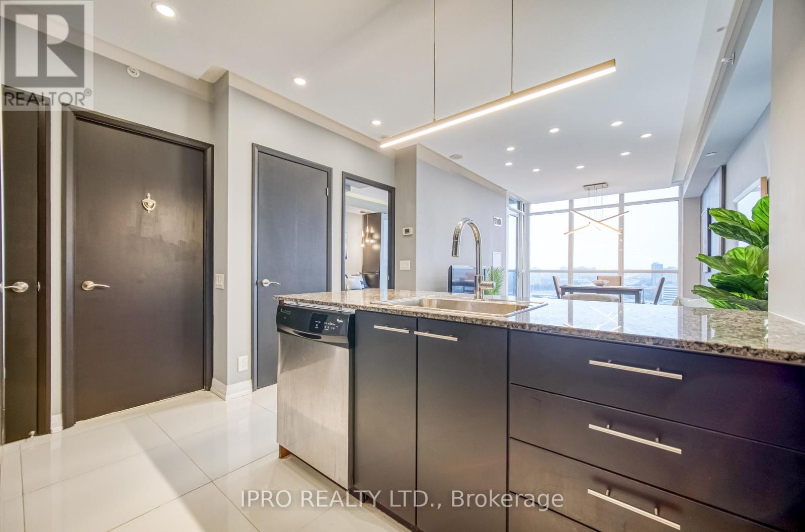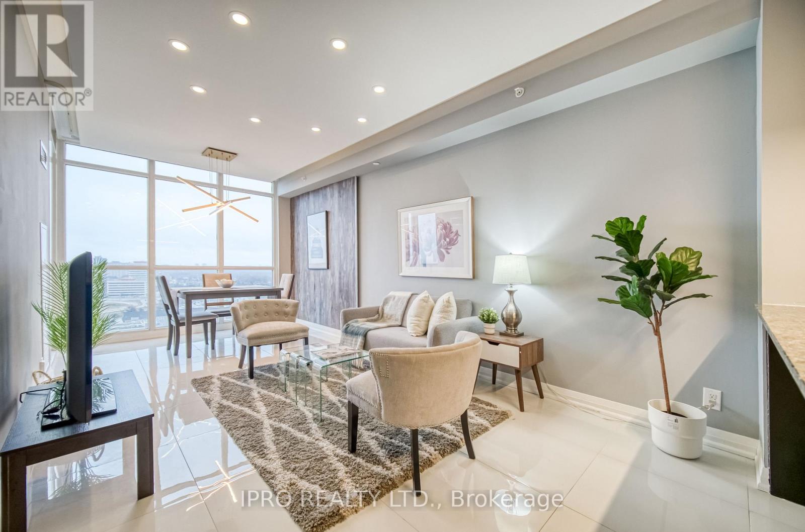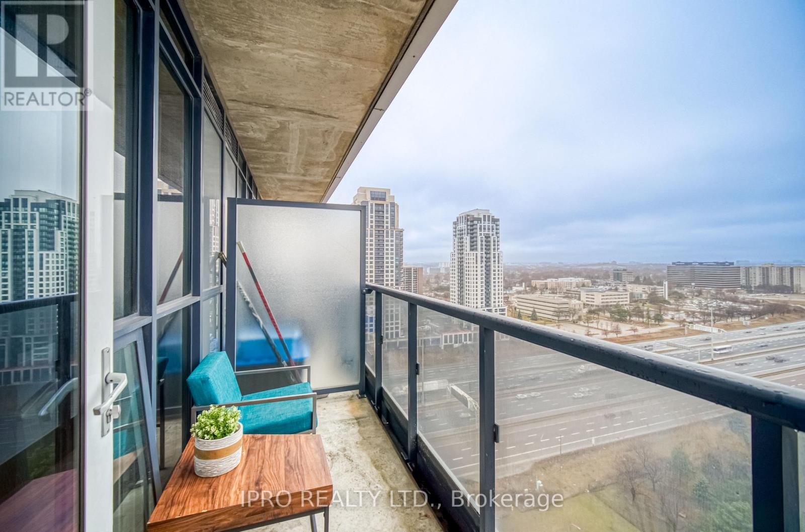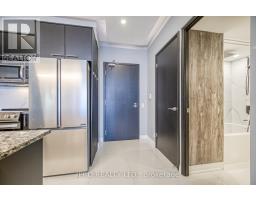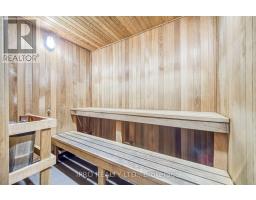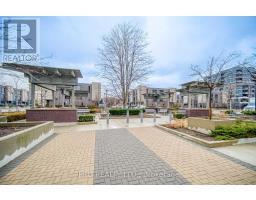2008 - 1 Valhalla Inn Road Toronto, Ontario M9B 1S9
1 Bedroom
1 Bathroom
500 - 599 ft2
Central Air Conditioning
Forced Air
$529,000Maintenance, Common Area Maintenance, Insurance, Water, Parking
$615.10 Monthly
Maintenance, Common Area Maintenance, Insurance, Water, Parking
$615.10 MonthlySpacious, Meticulously Maintained One Bedroom Condo. Open Concept Living Space With Walkout To Balcony. Many Upgrades: Tile Floor, Pot lights, Chandelier, Wall Features, Bedroom Builtin Shelves.. Gorgeous Unobstructed North View With 9 Foot Ceilings. Lots Of Natural Light With Floor To Ceiling Window. Excellent Location. Step To Ttc & Short Ride To Kipling Station. CloseTo All Amenities Including Shopping, Schools, Transit, Highways And Parks. (id:50886)
Property Details
| MLS® Number | W12053787 |
| Property Type | Single Family |
| Community Name | Islington-City Centre West |
| Community Features | Pet Restrictions |
| Features | Balcony, Carpet Free, In Suite Laundry |
| Parking Space Total | 1 |
Building
| Bathroom Total | 1 |
| Bedrooms Above Ground | 1 |
| Bedrooms Total | 1 |
| Amenities | Storage - Locker |
| Appliances | Dishwasher, Dryer, Microwave, Stove, Washer, Refrigerator |
| Cooling Type | Central Air Conditioning |
| Exterior Finish | Brick |
| Flooring Type | Tile |
| Heating Type | Forced Air |
| Size Interior | 500 - 599 Ft2 |
| Type | Apartment |
Parking
| Underground | |
| Garage |
Land
| Acreage | No |
Rooms
| Level | Type | Length | Width | Dimensions |
|---|---|---|---|---|
| Flat | Kitchen | 2.52 m | 2.48 m | 2.52 m x 2.48 m |
| Flat | Living Room | 5.78 m | 3.32 m | 5.78 m x 3.32 m |
| Flat | Dining Room | 5.78 m | 3.31 m | 5.78 m x 3.31 m |
| Flat | Primary Bedroom | 3 m | 2.89 m | 3 m x 2.89 m |
Contact Us
Contact us for more information
Thanh Hiep Huynh
Salesperson
www.mypropertyinvestment.ca
Ipro Realty Ltd.
276 Danforth Avenue
Toronto, Ontario M4K 1N6
276 Danforth Avenue
Toronto, Ontario M4K 1N6
(416) 364-2036
(416) 364-5546

