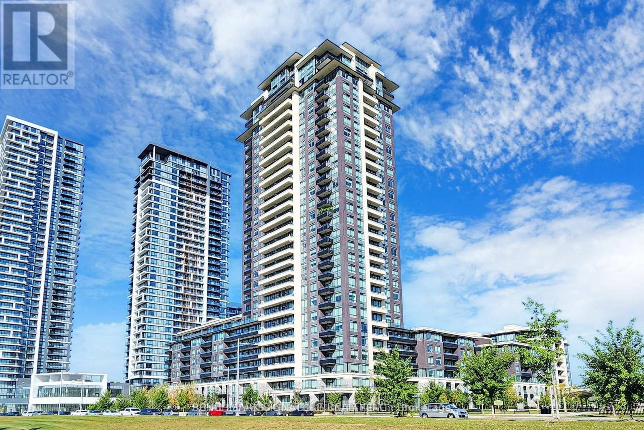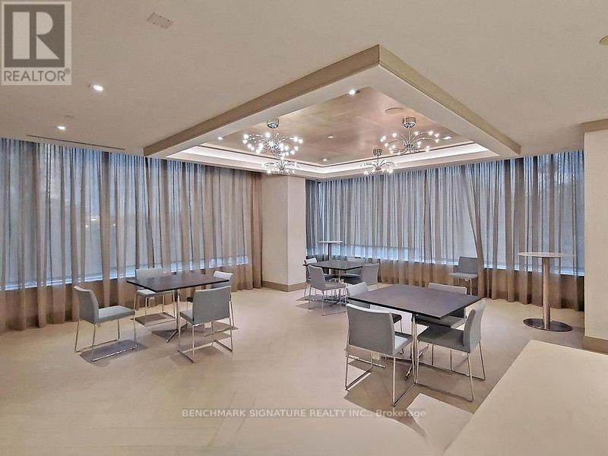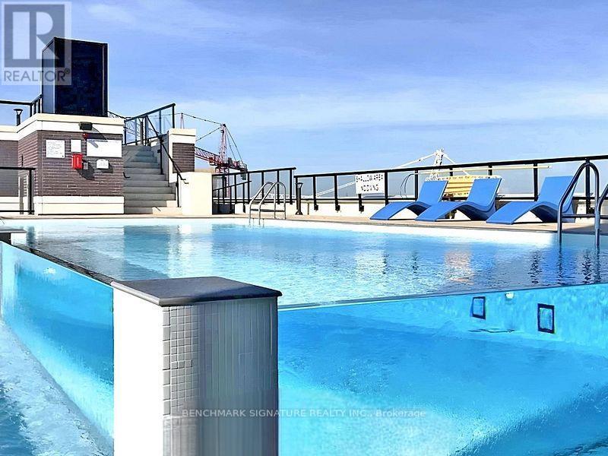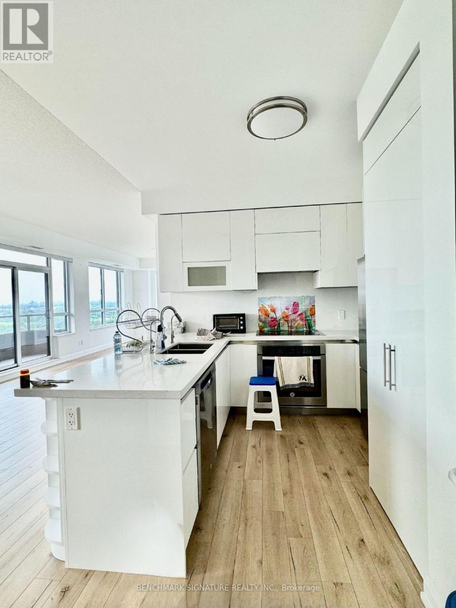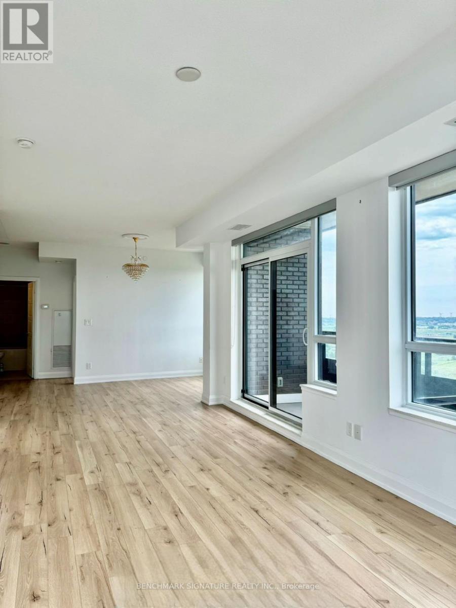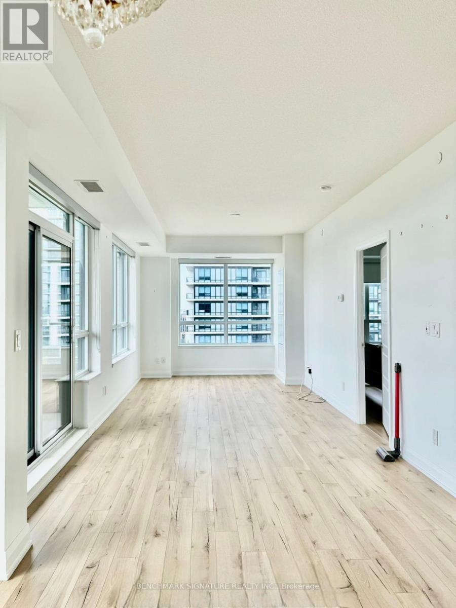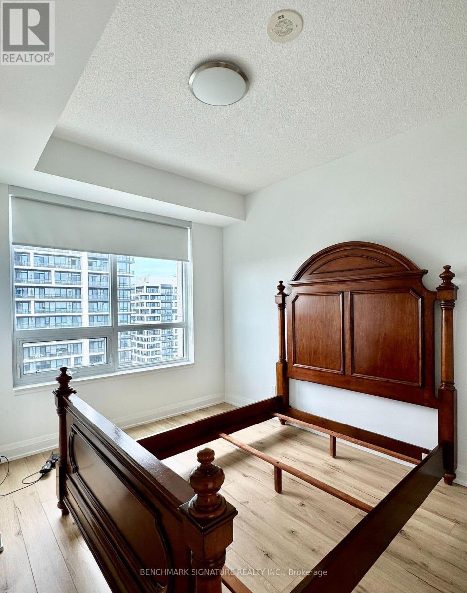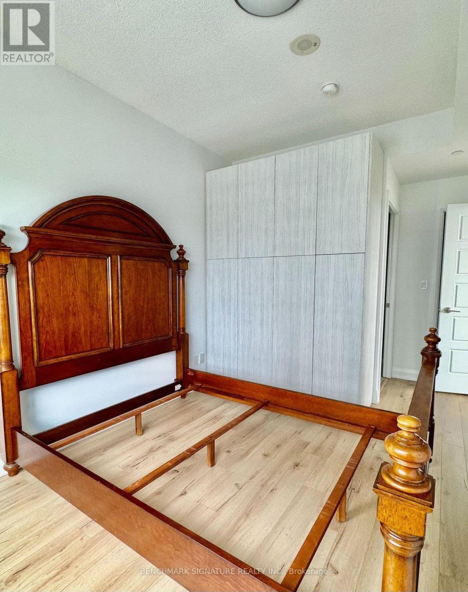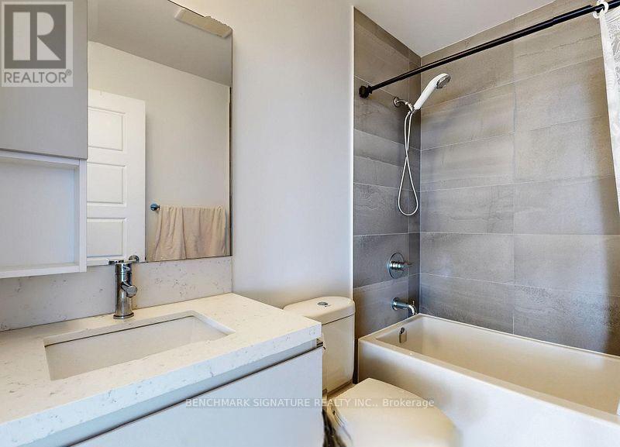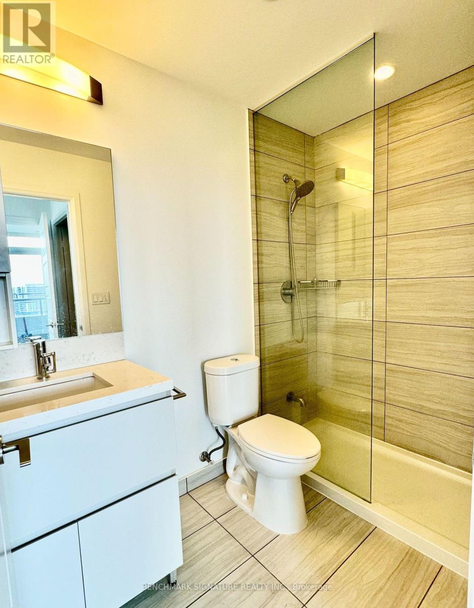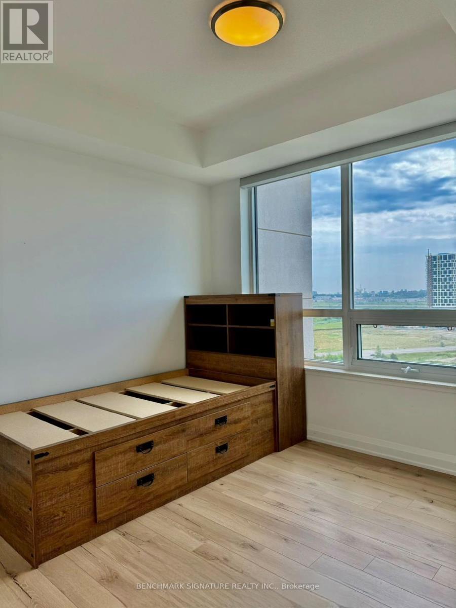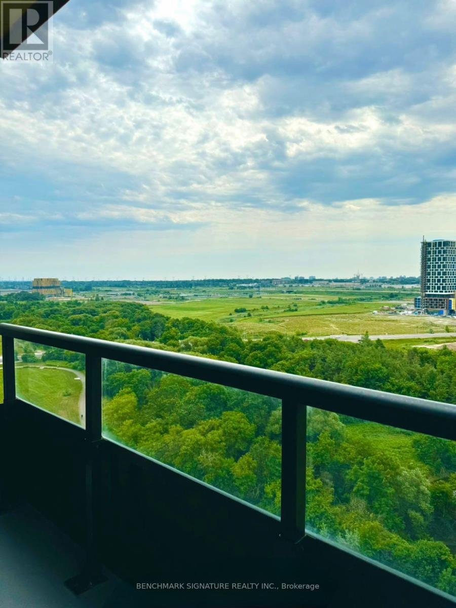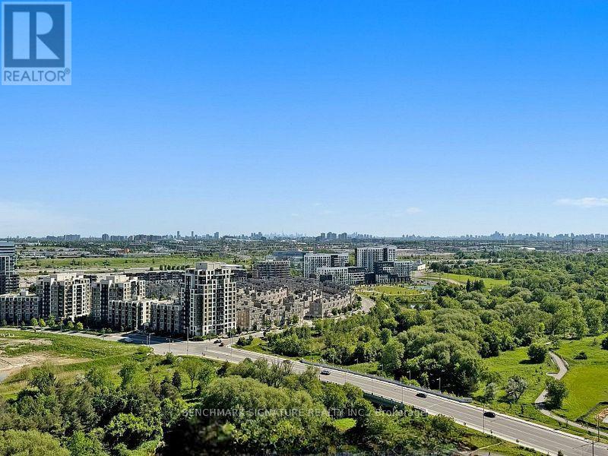2008 - 15 Water Walk Drive Markham, Ontario L6G 0G2
$3,300 Monthly
Location! Location! Luxurious Riverside Condos At Uptown Markham. Unique Bright & Spacious Corner Unit. Features: Two Bedroom Two Baths With One Parking & One Locker Condo with Unobstructed Great Views From the 20th Floor from Your Private And Full Unit Length Balcony! 9 Feet Ceiling, Laminate Floor, Modern Kitchen With Stainless Steel Appliances and Upgraded Cabinet in like-new Condition; Amenities include: 24 Security, Pool, Guest Suites, Exercise Room, Party Room, Reading Room. Step to Go Train Station, Close to Hwy 404/407, Supermarket, Cineplex Theatre, Restaurant and Much More.... (id:50886)
Property Details
| MLS® Number | N12326316 |
| Property Type | Single Family |
| Community Name | Unionville |
| Community Features | Pet Restrictions |
| Features | Balcony, In Suite Laundry |
| Parking Space Total | 1 |
Building
| Bathroom Total | 2 |
| Bedrooms Above Ground | 2 |
| Bedrooms Total | 2 |
| Amenities | Security/concierge, Exercise Centre, Party Room, Storage - Locker |
| Cooling Type | Central Air Conditioning |
| Exterior Finish | Concrete |
| Flooring Type | Laminate, Ceramic |
| Heating Fuel | Natural Gas |
| Heating Type | Forced Air |
| Size Interior | 1,000 - 1,199 Ft2 |
| Type | Apartment |
Parking
| No Garage |
Land
| Acreage | No |
Rooms
| Level | Type | Length | Width | Dimensions |
|---|---|---|---|---|
| Main Level | Living Room | 6.55 m | 3.15 m | 6.55 m x 3.15 m |
| Main Level | Dining Room | 2.74 m | 4.32 m | 2.74 m x 4.32 m |
| Main Level | Kitchen | 2.92 m | 3.16 m | 2.92 m x 3.16 m |
| Main Level | Bedroom | 3.71 m | 3.05 m | 3.71 m x 3.05 m |
| Main Level | Bedroom 2 | 3.35 m | 3.05 m | 3.35 m x 3.05 m |
https://www.realtor.ca/real-estate/28694215/2008-15-water-walk-drive-markham-unionville-unionville
Contact Us
Contact us for more information
Peter Sai Wing Or
Broker
(416) 618-1773
www.teamhow.ca/
260 Town Centre Blvd #101
Markham, Ontario L3R 8H8
(905) 604-2299
(905) 604-0622

