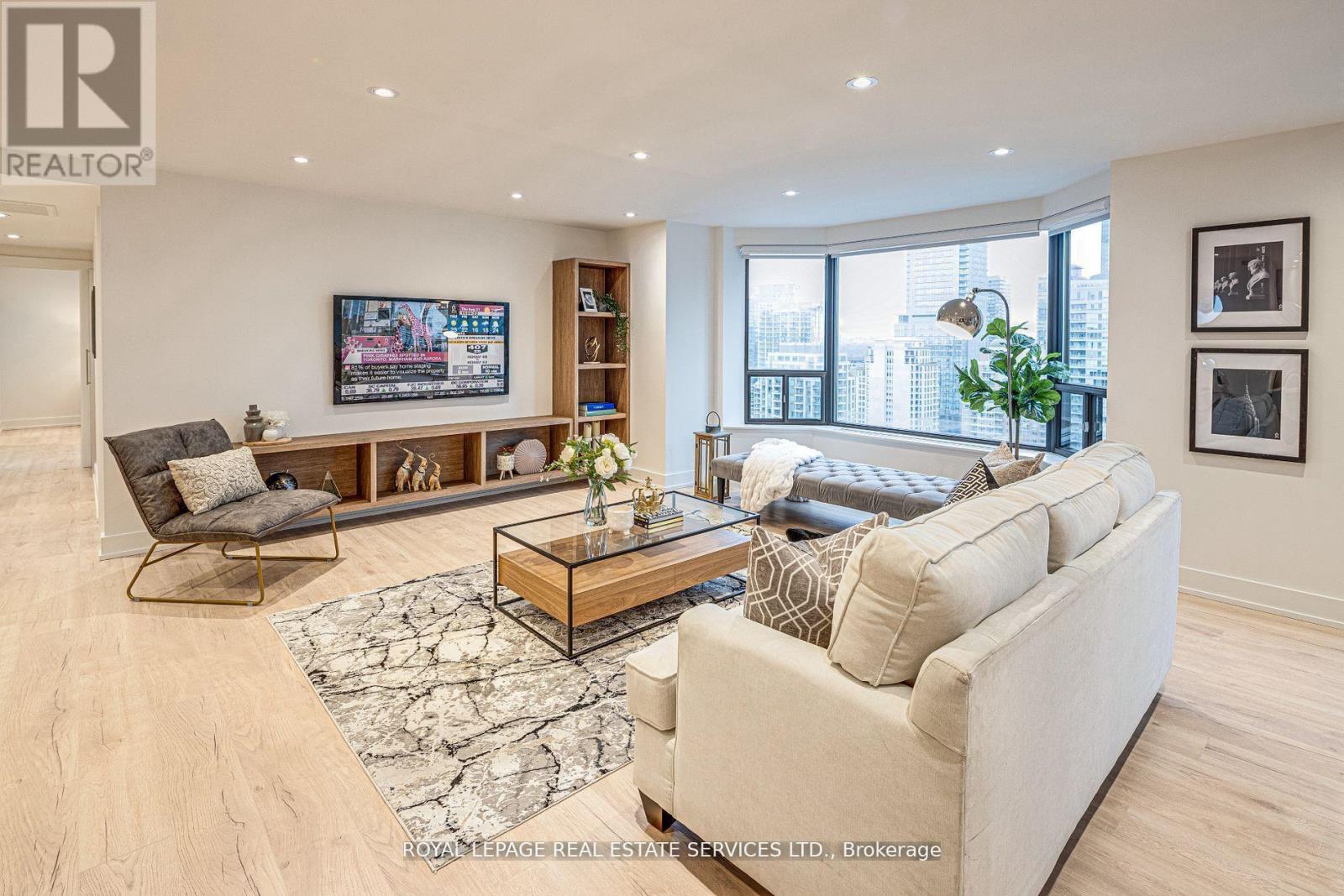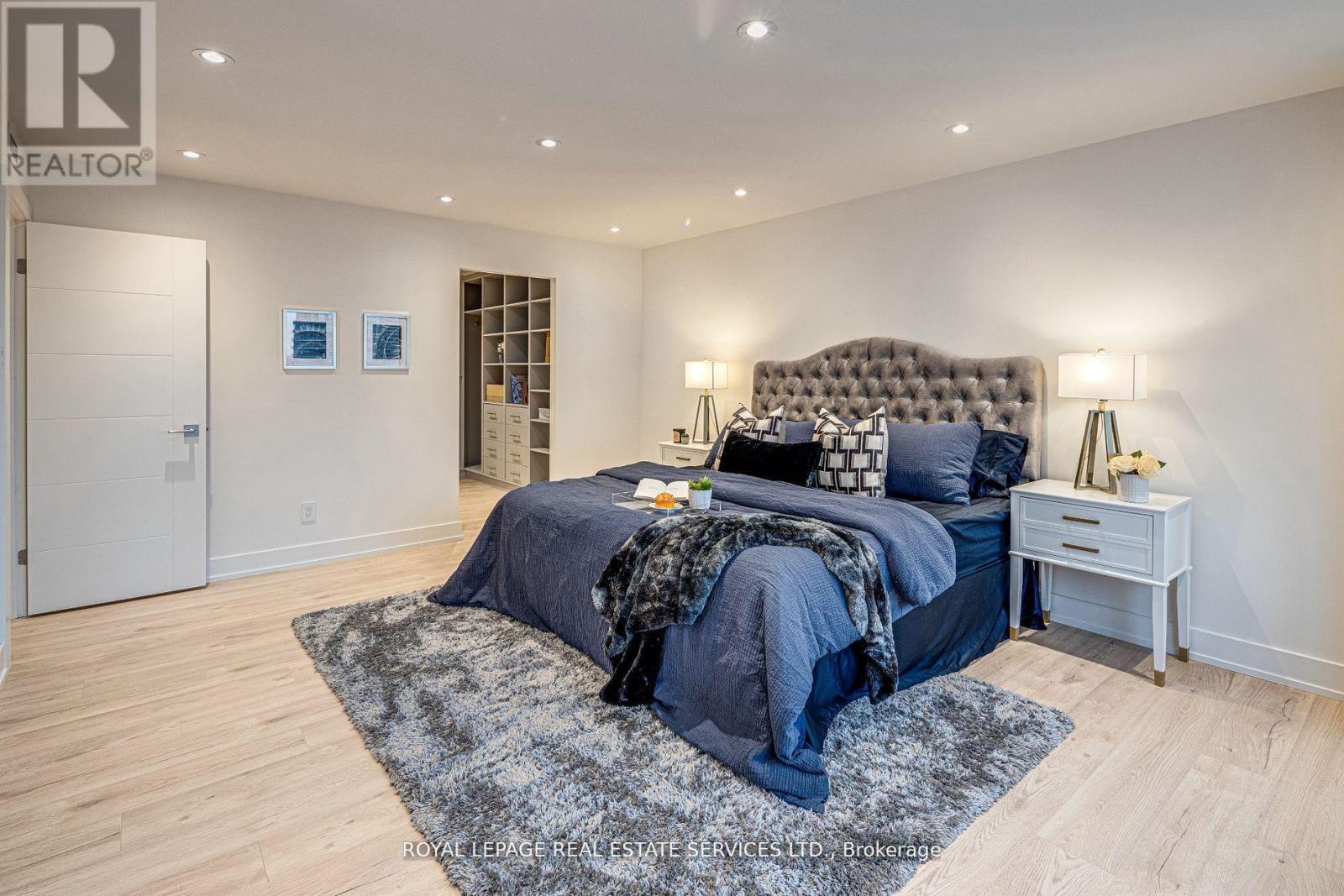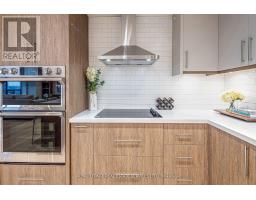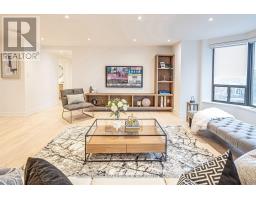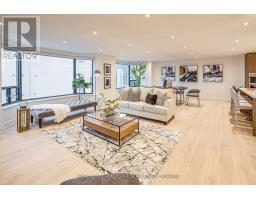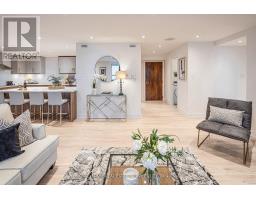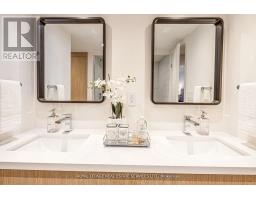2008 - 175 Cumberland Street Toronto, Ontario M5R 3M9
$2,075,000Maintenance, Heat, Water, Cable TV, Common Area Maintenance, Insurance
$1,901.80 Monthly
Maintenance, Heat, Water, Cable TV, Common Area Maintenance, Insurance
$1,901.80 MonthlyWelcome to this exquisite, newly renovated condo, nestled in the prestigious neighbourhood of Yorkville, Toronto. Boasting an impeccable blend of modern sophistication and timeless elegance, this open-concept residence offers a seamless flow of space, light, and design. Upon entering, you're immediately greeted by a stylishly designed foyer with ample closet space and sleek finishes. Open-concept living and dining areas are perfect for both entertaining and relaxing, with every inch of the space thoughtfully designed for comfort and style. The gourmet chef's kitchen is a masterpiece, featuring top-of-the-line integrated appliances, custom cabinetry, and a striking oversized island that serves as both a functional workspace and a centrepiece. Whether you're preparing a meal for guests or enjoying a quiet dinner, this kitchen will exceed your expectations. The spacious primary suite is a serene retreat, with a large walk-in closet and a luxurious, spa-like ensuite bathroom complete with an oversized shower and dual vanities. The second bedroom is equally generous in size, offering ample closet space and easy access to a beautifully designed second bathroom. With premium amenities, 24-hour concierge, and valet service, you're guaranteed both comfort and peace of mind. Located just steps from the finest shopping, dining, and cultural experiences Toronto has to offer, this is your opportunity to live in one of the most coveted addresses in the city. *PARKING AVAILABLE THROUGH MANAGEMENT. **** EXTRAS **** Step Out And Immerse Yourself In The Vibrant Heart Of Yorkville With Key Attractions Like The Royal Ontario Museum, The University Of Toronto, Upscale Shopping, And Top Dining Options. Rental On/Off-Site Parking Available From Management. (id:50886)
Property Details
| MLS® Number | C11953421 |
| Property Type | Single Family |
| Community Name | Annex |
| Community Features | Pet Restrictions |
| View Type | City View |
Building
| Bathroom Total | 2 |
| Bedrooms Above Ground | 2 |
| Bedrooms Total | 2 |
| Amenities | Exercise Centre, Security/concierge |
| Appliances | Oven - Built-in, Dryer, Washer |
| Cooling Type | Central Air Conditioning |
| Exterior Finish | Concrete |
| Flooring Type | Laminate |
| Heating Fuel | Natural Gas |
| Heating Type | Radiant Heat |
| Size Interior | 1,600 - 1,799 Ft2 |
| Type | Apartment |
Land
| Acreage | No |
Rooms
| Level | Type | Length | Width | Dimensions |
|---|---|---|---|---|
| Flat | Foyer | 2.5 m | 1.8 m | 2.5 m x 1.8 m |
| Flat | Living Room | 6.02 m | 4.42 m | 6.02 m x 4.42 m |
| Flat | Dining Room | 6.02 m | 4.42 m | 6.02 m x 4.42 m |
| Flat | Kitchen | 3.6 m | 2.6 m | 3.6 m x 2.6 m |
| Flat | Primary Bedroom | 5.87 m | 4 m | 5.87 m x 4 m |
| Flat | Bedroom 2 | 4.14 m | 3.8 m | 4.14 m x 3.8 m |
https://www.realtor.ca/real-estate/27871403/2008-175-cumberland-street-toronto-annex-annex
Contact Us
Contact us for more information
Shervin Varshokar
Salesperson
www.linkedin.com/in/shervinvarshokar/
4025 Yonge Street Suite 103
Toronto, Ontario M2P 2E3
(416) 487-4311
(416) 487-3699















