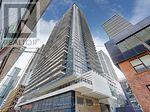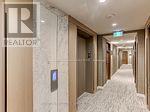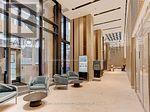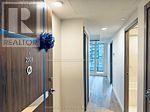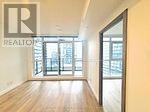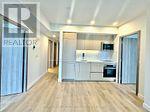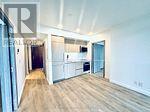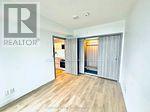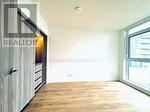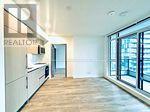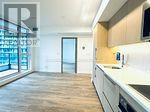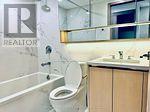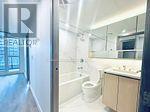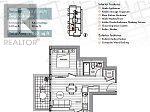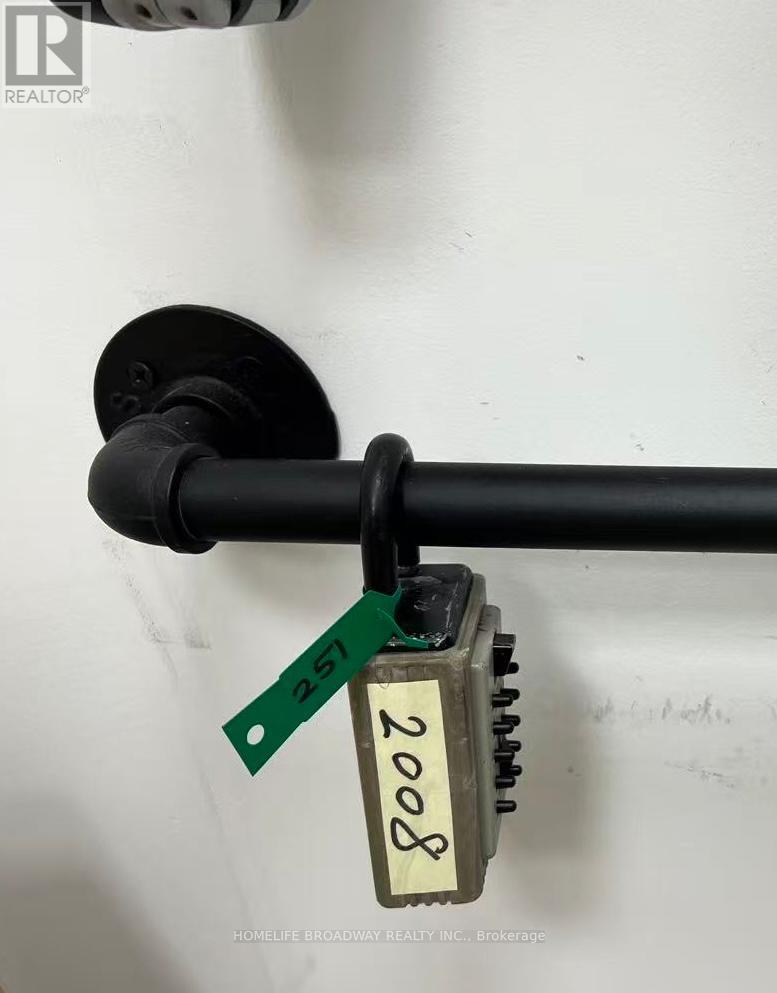2 Bedroom
1 Bathroom
600 - 699 ft2
Central Air Conditioning
Forced Air
$2,900 Monthly
high-tech building located in the heart of downtown and just steps to Toronto's tech hub! This spacious 2 bedroom has no wasted space and features a split bedroom layout with windows, large rooms, and closets in both bedrooms. Enjoy contemporary finishes and thoughtful design throughout which include Miele appliances, closet organizers with recessed lighting, and a beautiful bathroom with plenty of storage. An incredibly CENTRAL location with everything outside your front door! 5-10 min walk to 2 subway stations, Queen & King streetcars, trendy restaurants & cafes, boutique & retail shops, City Market & Fresh and Wild supermarket, Princess of Wales Theatre, Four Seasons Performing Centre, Roy Thompson Hall, TIFF Lightbox, OCAD, and Rogers Centre. Less than 15 min walk to The Well shops & restaurants, Metro Toronto Convention Centre, financial district, and Union Station (VIA/Go Transit/UP Express) (id:50886)
Property Details
|
MLS® Number
|
C12469524 |
|
Property Type
|
Single Family |
|
Community Name
|
Waterfront Communities C1 |
|
Community Features
|
Pets Allowed With Restrictions |
|
Features
|
Balcony, Carpet Free |
|
View Type
|
City View |
Building
|
Bathroom Total
|
1 |
|
Bedrooms Above Ground
|
2 |
|
Bedrooms Total
|
2 |
|
Age
|
0 To 5 Years |
|
Appliances
|
Dishwasher, Dryer, Microwave, Stove, Washer, Refrigerator |
|
Basement Type
|
None |
|
Cooling Type
|
Central Air Conditioning |
|
Exterior Finish
|
Concrete |
|
Flooring Type
|
Laminate |
|
Heating Fuel
|
Natural Gas |
|
Heating Type
|
Forced Air |
|
Size Interior
|
600 - 699 Ft2 |
|
Type
|
Apartment |
Parking
Land
Rooms
| Level |
Type |
Length |
Width |
Dimensions |
|
Main Level |
Living Room |
3.22 m |
4.08 m |
3.22 m x 4.08 m |
|
Main Level |
Exercise Room |
3.22 m |
4.08 m |
3.22 m x 4.08 m |
|
Main Level |
Kitchen |
3.22 m |
4.08 m |
3.22 m x 4.08 m |
|
Main Level |
Primary Bedroom |
2.97 m |
2.69 m |
2.97 m x 2.69 m |
|
Main Level |
Bedroom 2 |
2.71 m |
3.47 m |
2.71 m x 3.47 m |
https://www.realtor.ca/real-estate/29005182/2008-38-widmer-street-toronto-waterfront-communities-waterfront-communities-c1

