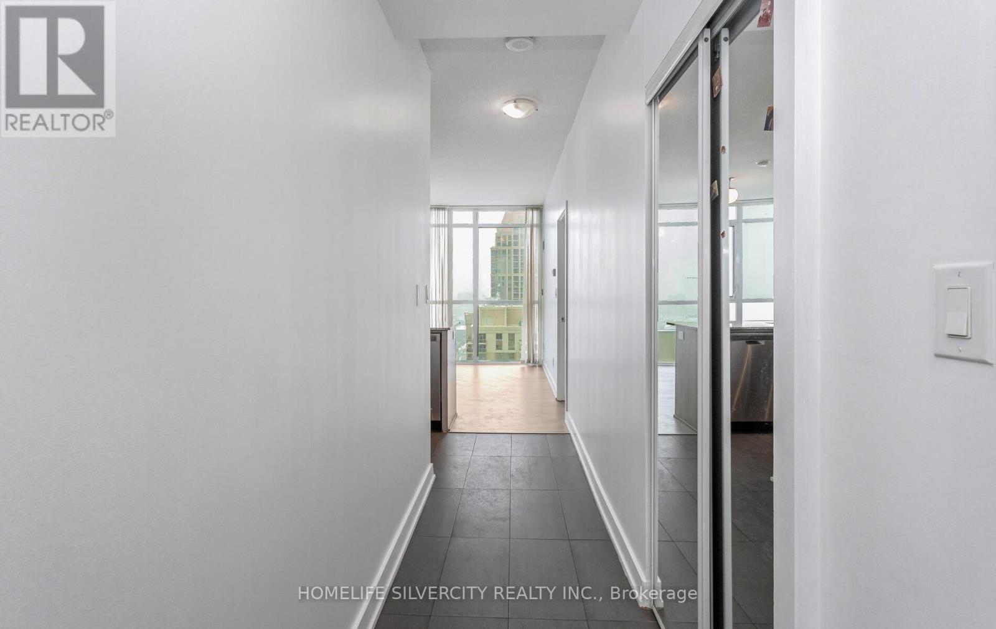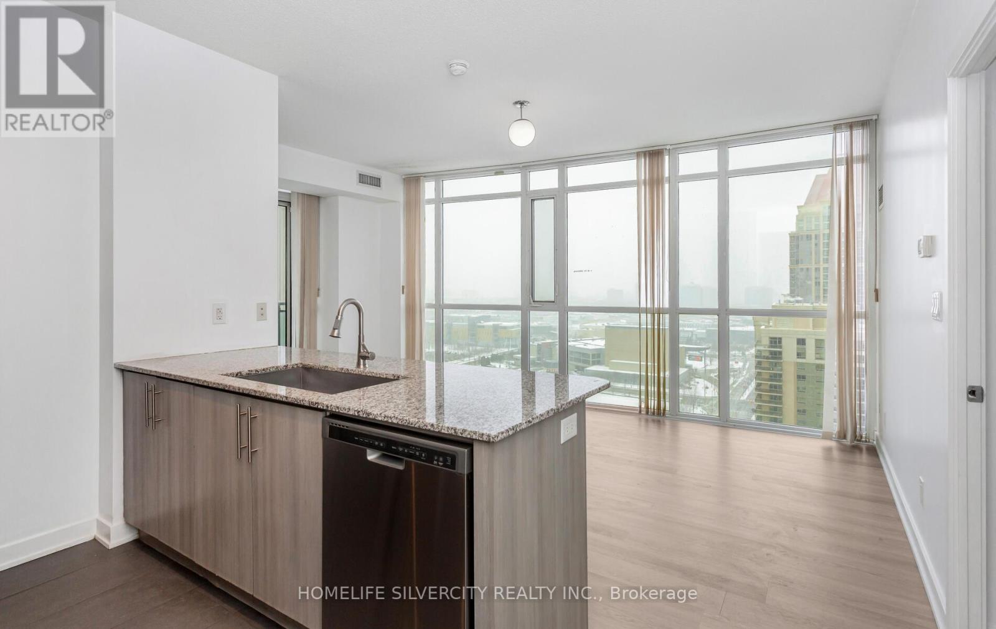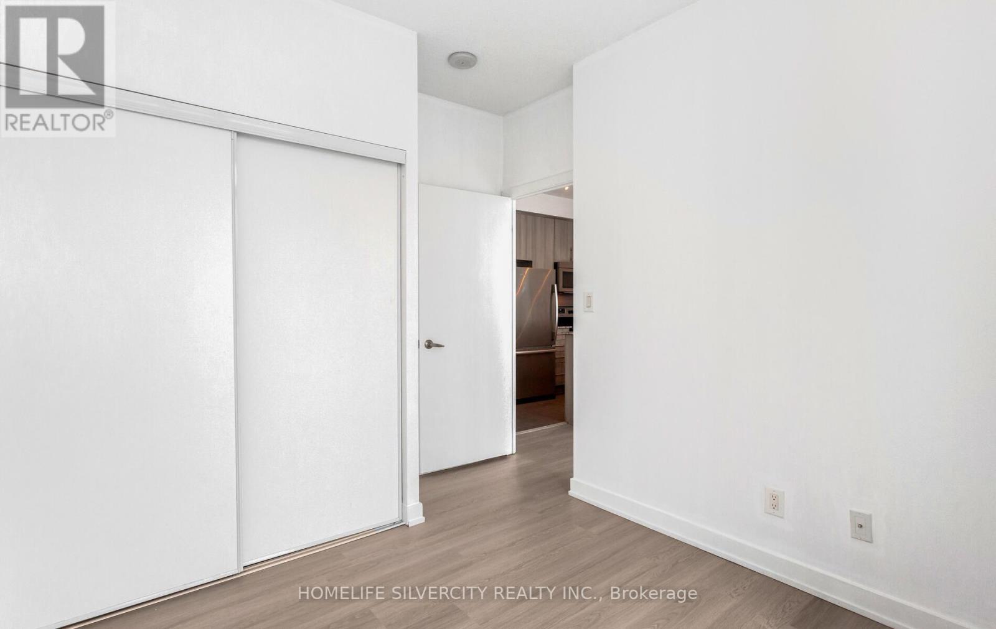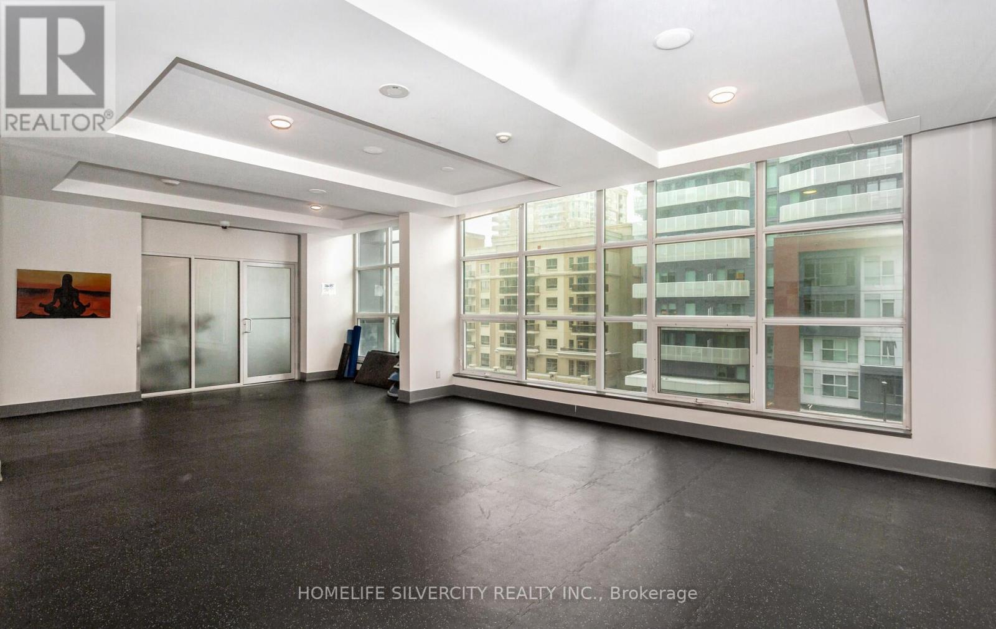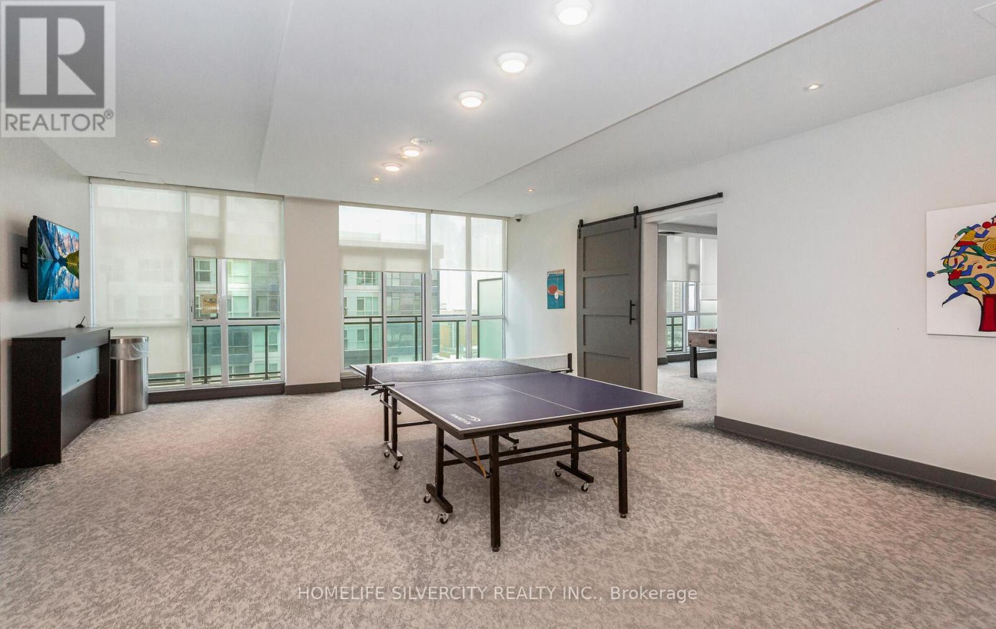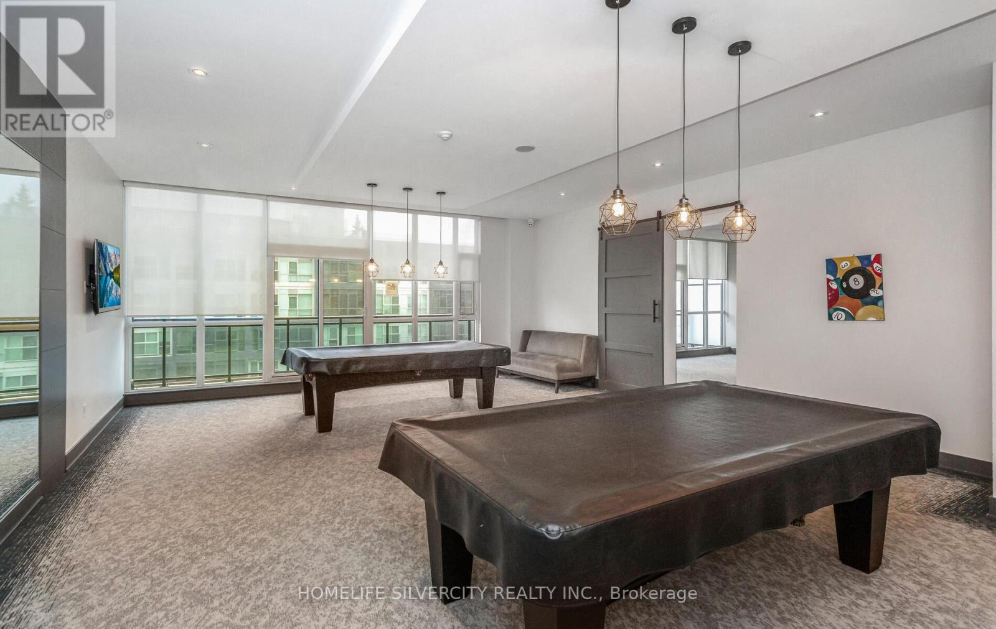2008 - 4099 Brickstone Mews Mississauga, Ontario L5B 0G2
$685,000Maintenance, Heat, Common Area Maintenance, Insurance, Water, Parking
$737.06 Monthly
Maintenance, Heat, Common Area Maintenance, Insurance, Water, Parking
$737.06 Monthly**Stunning Unobstructed View ** **One Parking & One Locker Included **Welcome Yourself To Urban Sophistication At Its Finest In The Heart Of Mississauga, Where Luxury Meets convenience & comfort. Bathing In Natural Light, This Stunning Corner Unit of 2 Bedrooms (Ensuite W/Primary bedroom) With 2 Full Washrooms, Ensuite Laundry & Balcony, Unfolds A Stunning View Towards Mississauga City Center And It's Iconic Buildings. Immerse Yourself To The Elegance of Hardwood Floors And The Allure Of A Modern Kitchen Adorned With Granite Counter-Tops And Stainless Steel Appliances. Freshly Painted And New Hardwood With No Carpet In The Entire Unit. Five Star Amenities Include: Indoor Pool, Sauna, Roof Top Garden, Children Playground, Bbq Area, Party Rms, Wine Cellar, Media Rm, Gym, Yoga Studio, Game Rm, Internet Lounge, Concierge, Visitor Parking, Guest Rm, Etc. Major highways and public transportation are nearby for Easy commuting. ** Vacant Unit** **** EXTRAS **** One Parking Spot and One Locked Included. (id:50886)
Property Details
| MLS® Number | W11901639 |
| Property Type | Single Family |
| Community Name | City Centre |
| AmenitiesNearBy | Public Transit, Park, Schools |
| CommunityFeatures | Pet Restrictions |
| Features | Balcony, Carpet Free |
| ParkingSpaceTotal | 1 |
| PoolType | Indoor Pool |
| ViewType | View |
Building
| BathroomTotal | 2 |
| BedroomsAboveGround | 2 |
| BedroomsTotal | 2 |
| Amenities | Security/concierge, Exercise Centre, Recreation Centre, Storage - Locker |
| Appliances | Dishwasher, Dryer, Microwave, Refrigerator, Stove, Washer |
| CoolingType | Central Air Conditioning |
| ExteriorFinish | Concrete |
| FlooringType | Hardwood, Ceramic |
| HeatingFuel | Natural Gas |
| HeatingType | Forced Air |
| SizeInterior | 699.9943 - 798.9932 Sqft |
| Type | Apartment |
Land
| Acreage | No |
| LandAmenities | Public Transit, Park, Schools |
Rooms
| Level | Type | Length | Width | Dimensions |
|---|---|---|---|---|
| Main Level | Living Room | 5.56 m | 3.25 m | 5.56 m x 3.25 m |
| Main Level | Dining Room | 5.56 m | 3.25 m | 5.56 m x 3.25 m |
| Main Level | Kitchen | 3.56 m | 2.67 m | 3.56 m x 2.67 m |
| Main Level | Primary Bedroom | 3.89 m | 3.56 m | 3.89 m x 3.56 m |
| Main Level | Bedroom 2 | 3.37 m | 2.92 m | 3.37 m x 2.92 m |
Interested?
Contact us for more information
Arvinder Singh Lally
Salesperson
11775 Bramalea Rd #201
Brampton, Ontario L6R 3Z4





