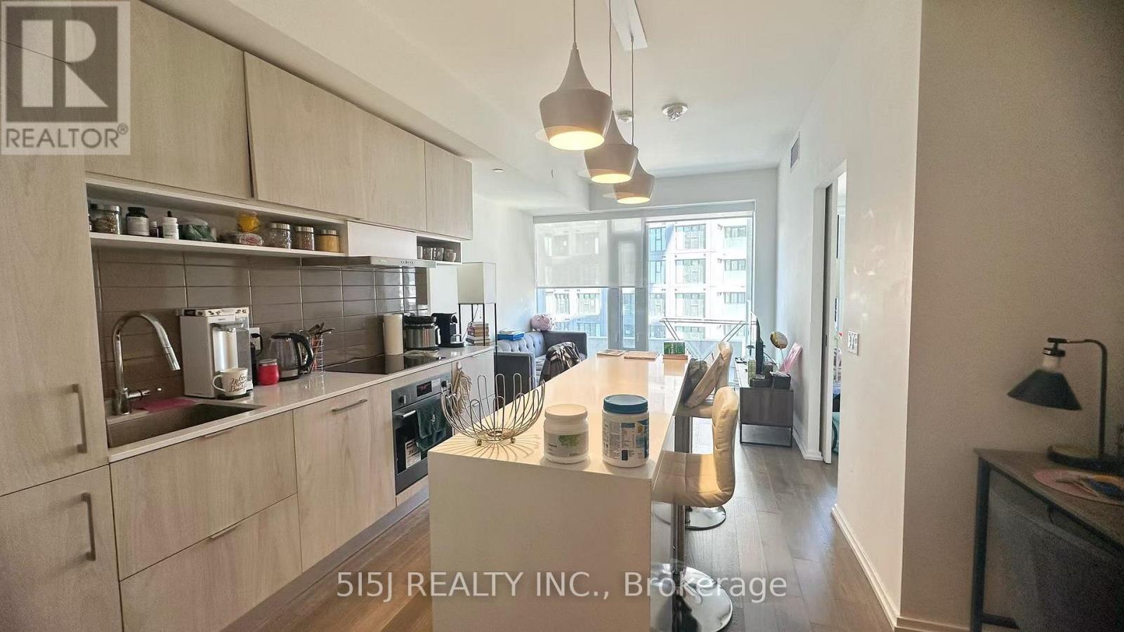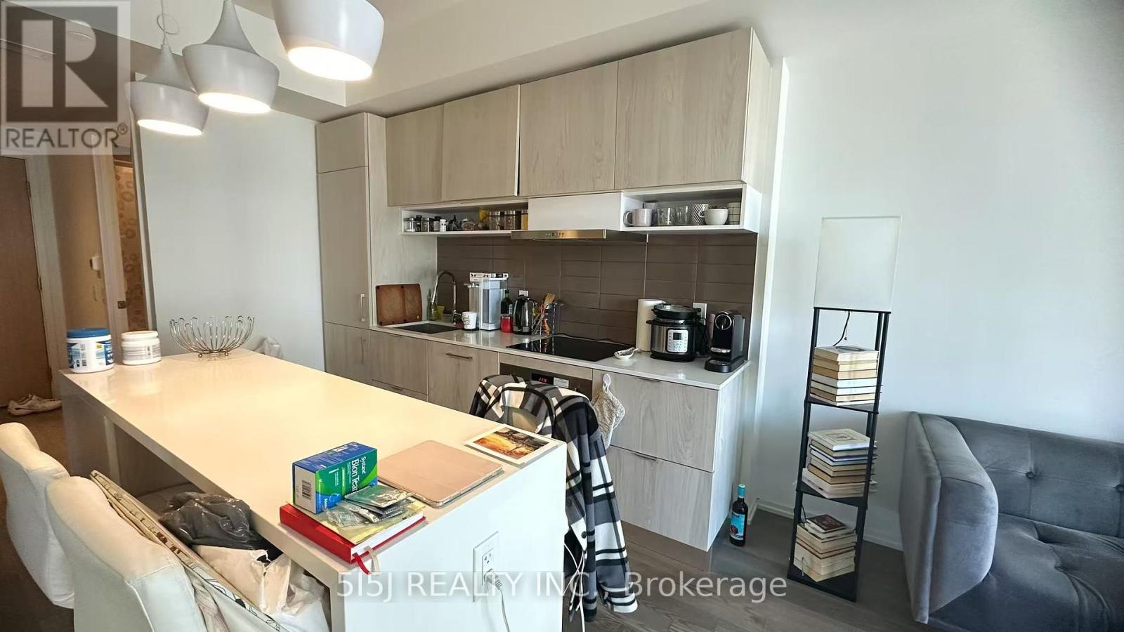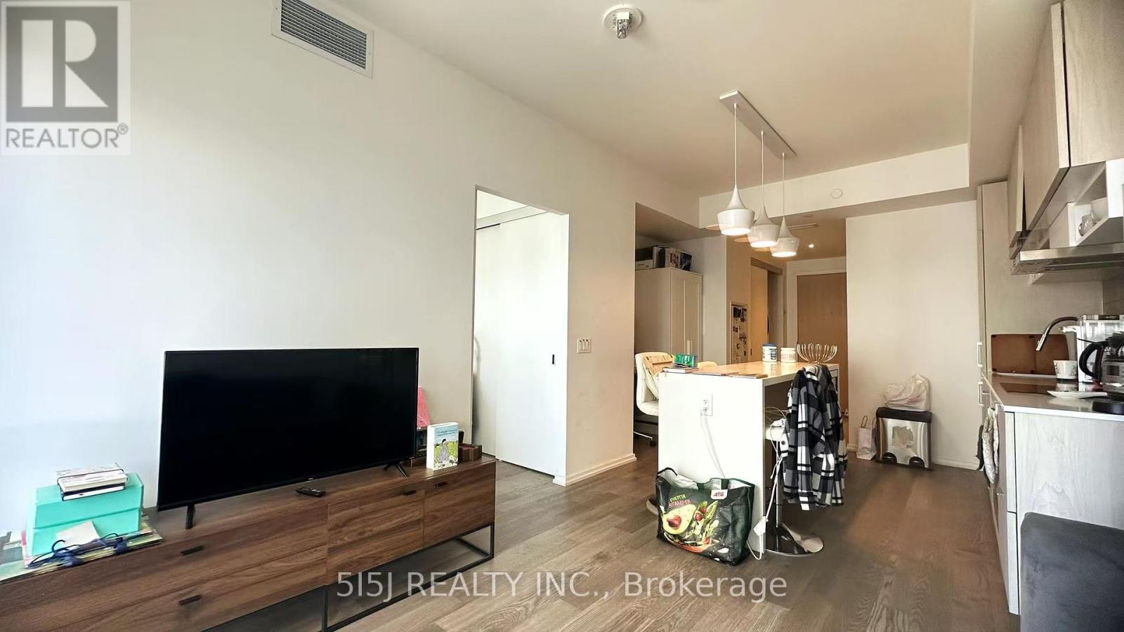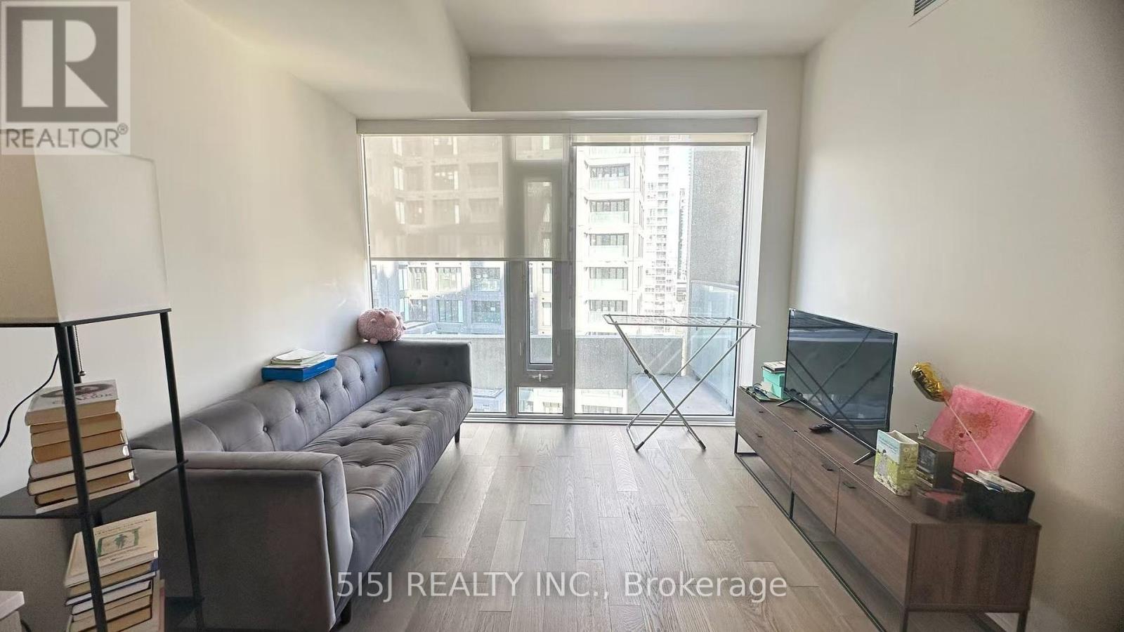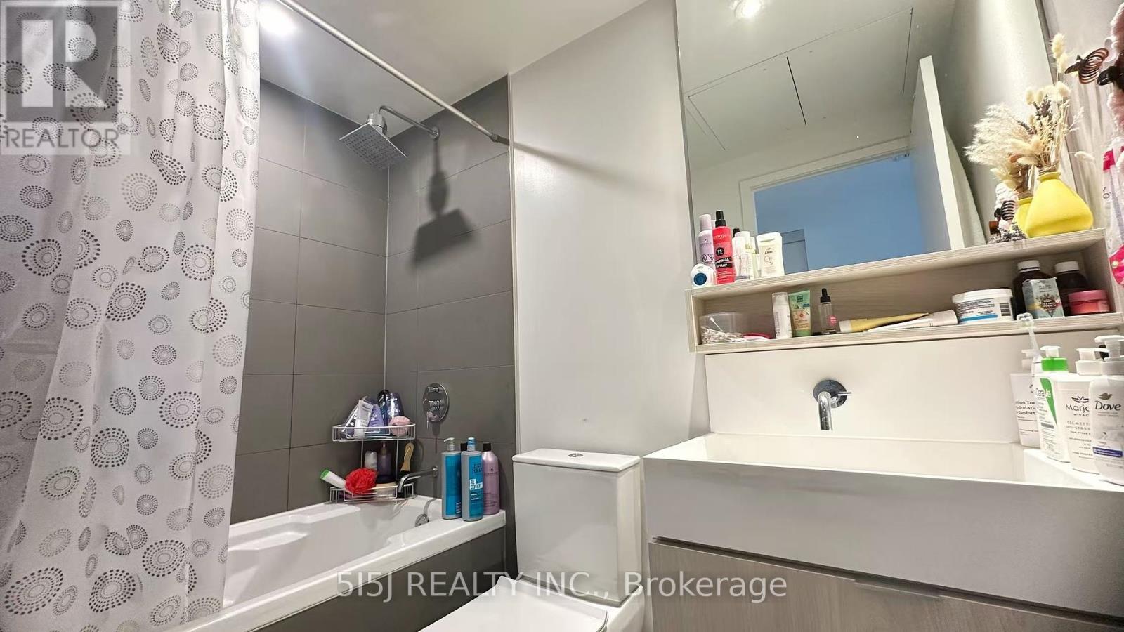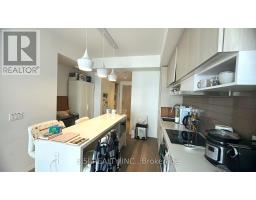2008 - 5 Soudan Avenue Toronto, Ontario M4S 1V5
2 Bedroom
1 Bathroom
Central Air Conditioning
Forced Air
$2,180 Monthly
Welcome To Art Shoppe Lofts & Condos Located At Yonge & Eglinton.Super Functional Layout, Designer Kitchen, Integrated & Built-In Appliances, Quartz Counter & Large Central Island. 9 Ft Ceiling In Unit W/Flr To Ceiling Wdws Allowing Lots Of Sunlight Shining In. Short Walk To Subway, Ttc * Close To School, Shopping Plaza & Fine Dining Restaurants And Cafe.Including The Longest Rooftop Infinity Pool,Wine Tasting Rm,Party Rm,Outdoor Terr,Theatre,24 Hrs Concierge & Many More! (id:50886)
Property Details
| MLS® Number | C12079761 |
| Property Type | Single Family |
| Neigbourhood | Don Valley West |
| Community Name | Mount Pleasant West |
| Amenities Near By | Park, Public Transit, Schools |
| Community Features | Pets Not Allowed, Community Centre |
| Features | Balcony |
Building
| Bathroom Total | 1 |
| Bedrooms Above Ground | 1 |
| Bedrooms Below Ground | 1 |
| Bedrooms Total | 2 |
| Age | New Building |
| Amenities | Security/concierge, Exercise Centre, Party Room |
| Appliances | Microwave, Oven, Refrigerator |
| Cooling Type | Central Air Conditioning |
| Exterior Finish | Concrete |
| Flooring Type | Laminate |
| Heating Fuel | Natural Gas |
| Heating Type | Forced Air |
| Type | Apartment |
Parking
| Garage |
Land
| Acreage | No |
| Land Amenities | Park, Public Transit, Schools |
Rooms
| Level | Type | Length | Width | Dimensions |
|---|---|---|---|---|
| Ground Level | Living Room | 3.8 m | 6.2 m | 3.8 m x 6.2 m |
| Ground Level | Dining Room | 3.8 m | 6.2 m | 3.8 m x 6.2 m |
| Ground Level | Kitchen | 3.8 m | 6.2 m | 3.8 m x 6.2 m |
| Ground Level | Bedroom | 2.7 m | 3.3 m | 2.7 m x 3.3 m |
| Ground Level | Media | Measurements not available |
Contact Us
Contact us for more information
Alan Shao
Broker of Record
5i5j Realty Inc.
121 Willowdale Ave #101
Toronto, Ontario M2N 6A3
121 Willowdale Ave #101
Toronto, Ontario M2N 6A3
(416) 901-8678
(905) 597-8678



