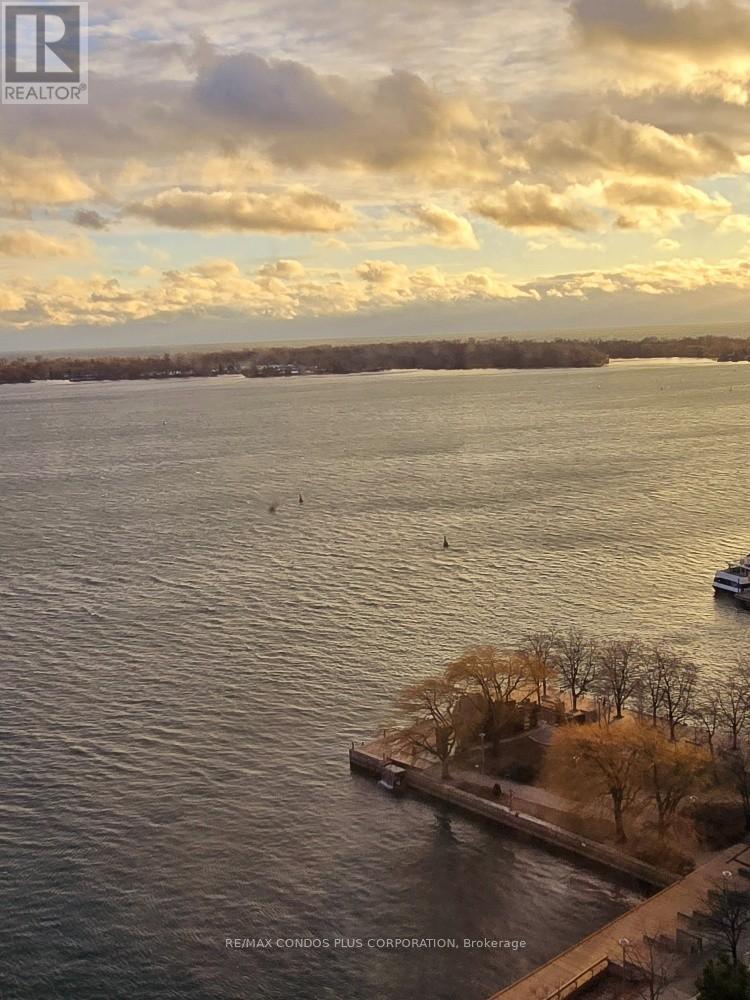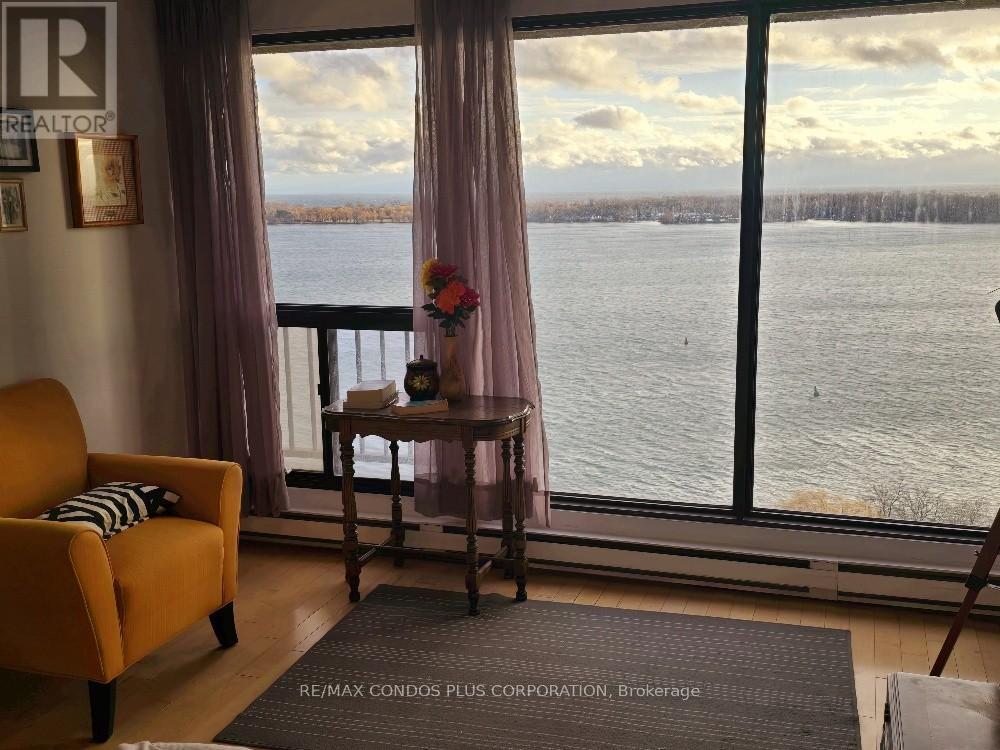2008 - 65 Harbour Square Toronto, Ontario M5J 2L4
3 Bedroom
2 Bathroom
1599.9864 - 1798.9853 sqft
Central Air Conditioning
Forced Air
Waterfront
$4,800 Monthly
Fabulous lakeviews from all rooms,two bedrm plus den/family rm with parking and locker .Hardwood floors throughout ,approx 1722 sq ft.Building has gym,indoor 60 ft saltwater pool,licensed private lounge,private shuttle bus service,library,concierge + security guard +++ **** EXTRAS **** Fridge,Stove,Diswasher,Washer + Dryer,all existing light fixtures ,all existing window coverings. (id:50886)
Property Details
| MLS® Number | C11906503 |
| Property Type | Single Family |
| Community Name | Waterfront Communities C1 |
| CommunityFeatures | Pets Not Allowed |
| Features | Balcony, Carpet Free, In Suite Laundry |
| ParkingSpaceTotal | 1 |
| ViewType | Direct Water View |
| WaterFrontType | Waterfront |
Building
| BathroomTotal | 2 |
| BedroomsAboveGround | 2 |
| BedroomsBelowGround | 1 |
| BedroomsTotal | 3 |
| Amenities | Exercise Centre, Party Room, Visitor Parking, Storage - Locker, Security/concierge |
| CoolingType | Central Air Conditioning |
| ExteriorFinish | Concrete |
| FireProtection | Security Guard |
| FlooringType | Hardwood, Ceramic |
| HeatingFuel | Natural Gas |
| HeatingType | Forced Air |
| SizeInterior | 1599.9864 - 1798.9853 Sqft |
| Type | Apartment |
Parking
| Underground |
Land
| Acreage | No |
Rooms
| Level | Type | Length | Width | Dimensions |
|---|---|---|---|---|
| Flat | Living Room | 5.71 m | 3.86 m | 5.71 m x 3.86 m |
| Flat | Dining Room | 3.81 m | 3.13 m | 3.81 m x 3.13 m |
| Flat | Family Room | 4.58 m | 3.28 m | 4.58 m x 3.28 m |
| Flat | Kitchen | 3.51 m | 3 m | 3.51 m x 3 m |
| Flat | Bedroom | 5.49 m | 3.64 m | 5.49 m x 3.64 m |
| Flat | Bedroom 2 | 3.73 m | 3.25 m | 3.73 m x 3.25 m |
| Flat | Laundry Room | 1.68 m | 3.12 m | 1.68 m x 3.12 m |
Interested?
Contact us for more information
Maria Miller
Salesperson
RE/MAX Condos Plus Corporation
45 Harbour Square
Toronto, Ontario M5J 2G4
45 Harbour Square
Toronto, Ontario M5J 2G4



















