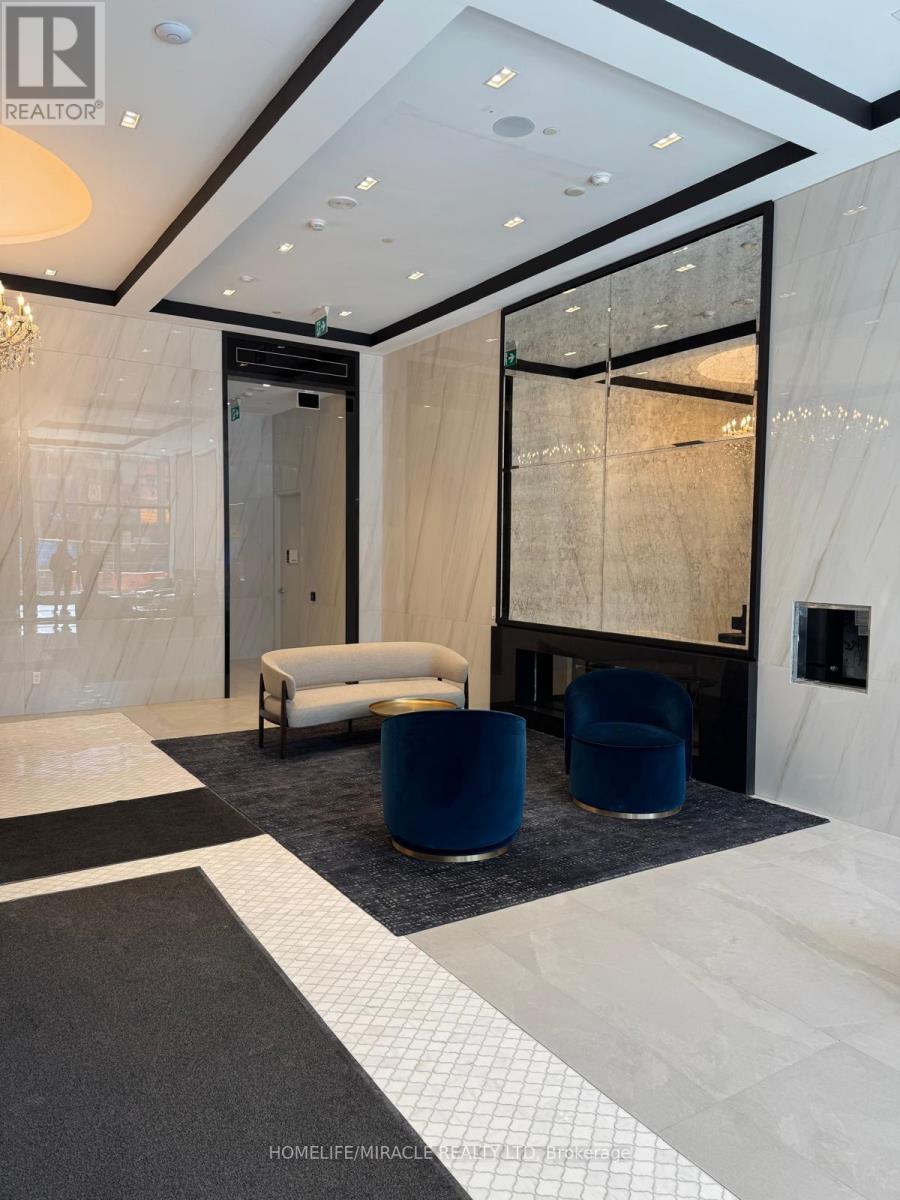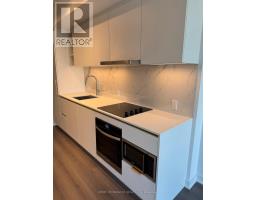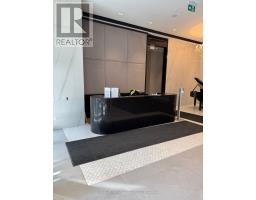2008 - 8 Wellesley Street W Toronto, Ontario M4Y 0J5
$1,850 Monthly
**Brand-New** Luxury Condo At Yonge & Wellesley In Toronto Vibrant Downtown Core. This Bright And Spacious Studio One-Bathroom Unit Offers Breathtaking North-Facing City Views. A Sleek Modern Kitchen Featuring Quartz Countertops, A Stylish Backsplash, And Built-In Brand-New Appliances For A Seamless Living Experience. The Bedroom Boasts A Closet And A Space Perfect For Putting Study Desk Or Vanity Table. Residents Will Enjoy State-Of-The-Art Amenities, Including A Fully Equipped Gym, An Outdoor Lounge And Games Area, Executive Guest Suites, An Outdoor Dining And Lounge Space, A Business Center, And A 24-Hour Concierge etc. The Exceptional Lobby Welcomes You With An Elegant Chandelier And Grand Piano, Setting The Tone For Luxury Living. With An Almost Perfect Walk Score Of 99 And Transit Score Of 93, This Prime Location Is Just Steps From Wellesley Subway Station And TTC Access. Enjoy The Convenience Of Being Close To Yorkville, The University Of Toronto, Toronto Metropolitan University (Formerly Ryerson), The Eaton Centre, The Financial District, The Discovery District, Yonge-Dundas Square, Top-Rated Restaurants, Banks, Grocery Stores, And More. Everything You Need Is Within Reach! Just Move In And Experience The Best Of Luxury Downtown Living! *** High-Speed Internet Is Included.** (id:50886)
Property Details
| MLS® Number | C12067393 |
| Property Type | Single Family |
| Community Name | Bay Street Corridor |
| Amenities Near By | Hospital, Park, Place Of Worship, Public Transit |
| Communication Type | High Speed Internet |
| Community Features | Pets Not Allowed |
| Features | Carpet Free |
Building
| Bathroom Total | 1 |
| Age | New Building |
| Amenities | Security/concierge, Exercise Centre, Recreation Centre, Party Room |
| Appliances | Blinds, Cooktop, Dishwasher, Dryer, Microwave, Hood Fan, Washer, Refrigerator |
| Architectural Style | Multi-level |
| Cooling Type | Central Air Conditioning |
| Exterior Finish | Brick, Concrete |
| Foundation Type | Concrete |
| Heating Fuel | Electric |
| Heating Type | Forced Air |
| Type | Apartment |
Parking
| Underground | |
| No Garage |
Land
| Acreage | No |
| Land Amenities | Hospital, Park, Place Of Worship, Public Transit |
Rooms
| Level | Type | Length | Width | Dimensions |
|---|---|---|---|---|
| Main Level | Living Room | 3.32 m | 8.2 m | 3.32 m x 8.2 m |
| Main Level | Dining Room | 3.32 m | 8.2 m | 3.32 m x 8.2 m |
| Main Level | Kitchen | 3.32 m | 8.2 m | 3.32 m x 8.2 m |
Contact Us
Contact us for more information
Yadwinder Toor
Salesperson
www.teamtoorsells.com/
20-470 Chrysler Drive
Brampton, Ontario L6S 0C1
(905) 454-4000
(905) 463-0811
Sandeep Toor
Broker
20-470 Chrysler Drive
Brampton, Ontario L6S 0C1
(905) 454-4000
(905) 463-0811









































