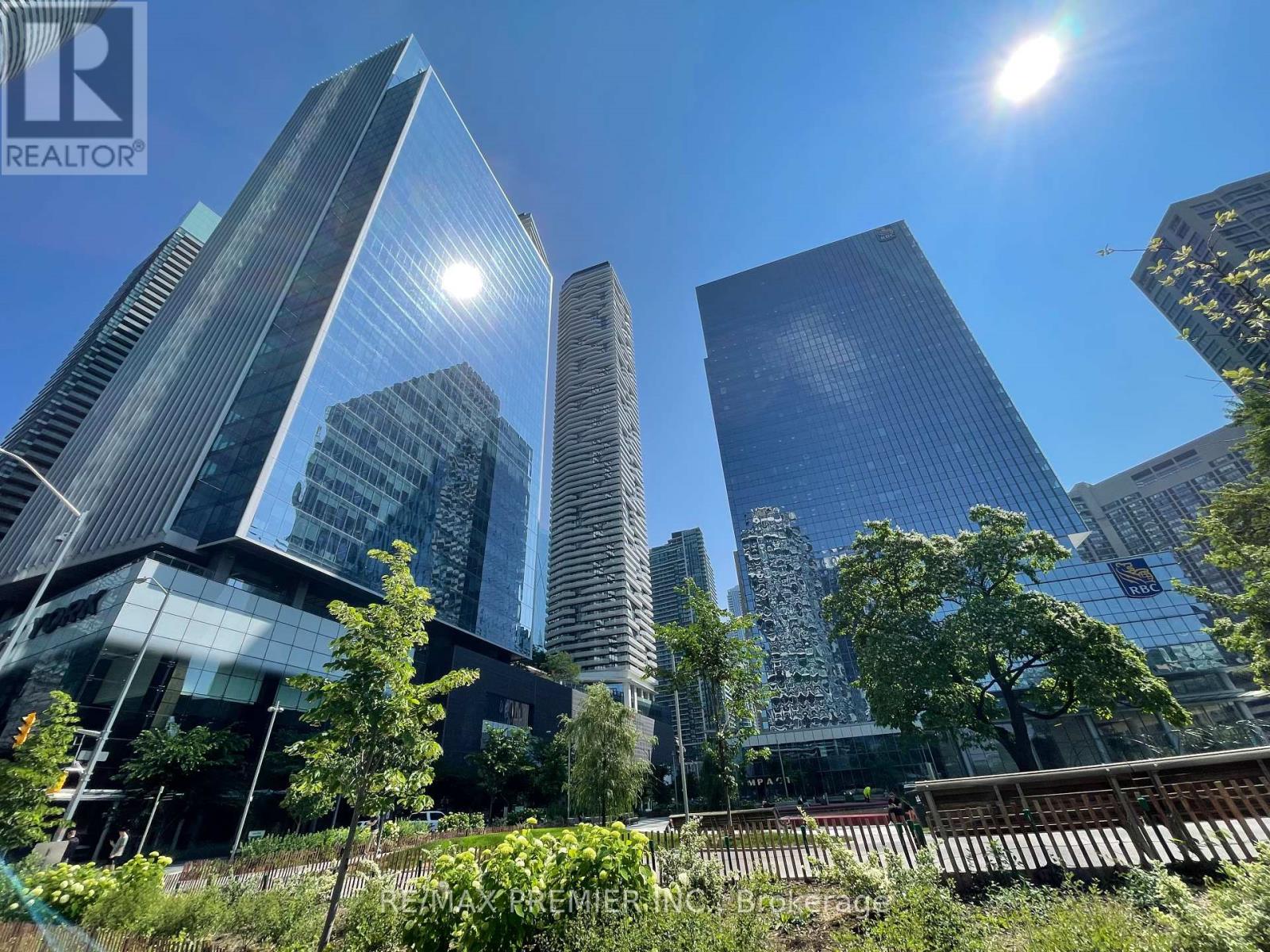2008 - 88 Harbour Street Toronto, Ontario M5J 0C3
$2,450 Monthly
Stunning one-bedroom suite located in the prestigious Harbour Plaza Residences. Designed by Menkes,this south-facing unit boasts breathtaking city and lake views that can be enjoyed from the comfortof your private balcony. The suite features a functional layout with a modern kitchen equipped withintegrated appliances. The bright and airy living space is complemented by a 4-piece bath and aspacious bedroom that includes a walk-in closet. Ensuite laundry and an included locker for extrastorage. Residents will enjoy an array of exceptional amenities, including a hotel-like lobby andwaiting area, a swimming pool, an outdoor terrace and tanning deck, a BBQ area, a children's playcentre, a gym and yoga studio, a party room and theatre, and 24-hour concierge services. Direct access to the P.A.T.H., and walking distance to major attractions such as Union Station, GoBus, the Financial District, Scotiabank Arena and the CN Tower. (id:50886)
Property Details
| MLS® Number | C12376885 |
| Property Type | Single Family |
| Community Name | Waterfront Communities C1 |
| Community Features | Pet Restrictions |
| Features | Balcony, Carpet Free |
| View Type | City View |
Building
| Bathroom Total | 1 |
| Bedrooms Above Ground | 1 |
| Bedrooms Total | 1 |
| Amenities | Storage - Locker |
| Appliances | Dishwasher, Dryer, Microwave, Oven, Stove, Washer, Window Coverings, Refrigerator |
| Cooling Type | Central Air Conditioning |
| Exterior Finish | Concrete |
| Flooring Type | Laminate, Tile |
| Heating Fuel | Natural Gas |
| Heating Type | Forced Air |
| Size Interior | 500 - 599 Ft2 |
| Type | Apartment |
Parking
| Underground | |
| Garage |
Land
| Acreage | No |
Rooms
| Level | Type | Length | Width | Dimensions |
|---|---|---|---|---|
| Flat | Kitchen | 3.3 m | 3.51 m | 3.3 m x 3.51 m |
| Flat | Living Room | 3.05 m | 1.75 m | 3.05 m x 1.75 m |
| Flat | Dining Room | 3.05 m | 1.75 m | 3.05 m x 1.75 m |
| Flat | Bedroom | 2.74 m | 3.2 m | 2.74 m x 3.2 m |
| Flat | Bathroom | 2.44 m | 1.52 m | 2.44 m x 1.52 m |
Contact Us
Contact us for more information
Andrew Curci
Salesperson
diamondteam.ca/
www.facebook.com/DiamondTeamRealEstate
twitter.com/3diamondteam
www.linkedin.com/company/the-diamond-team
9100 Jane St Bldg L #77
Vaughan, Ontario L4K 0A4
(416) 987-8000
(416) 987-8001



















































