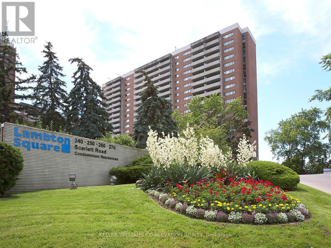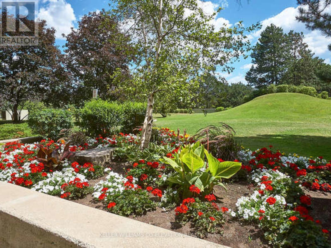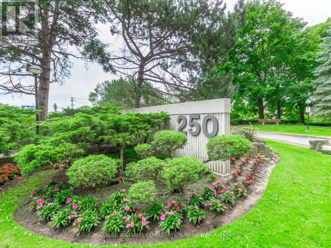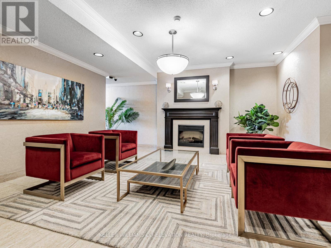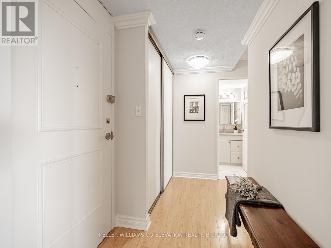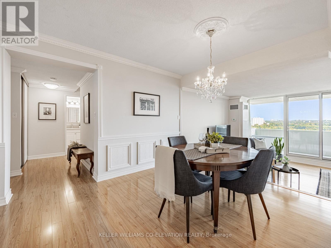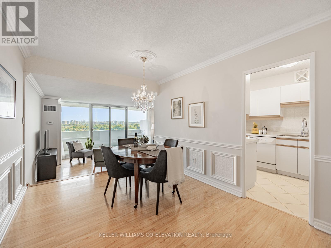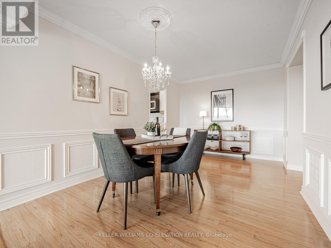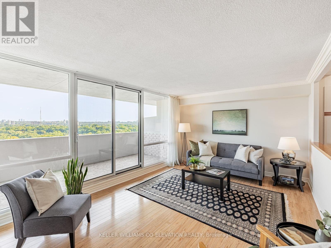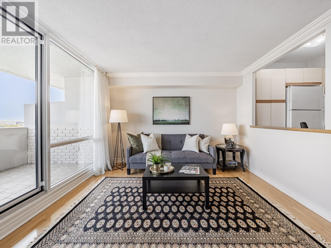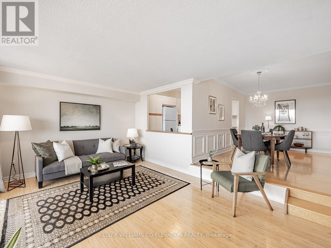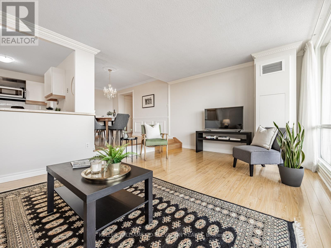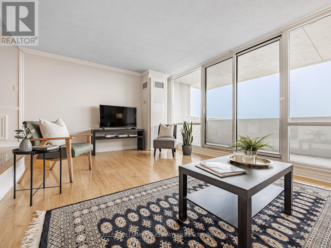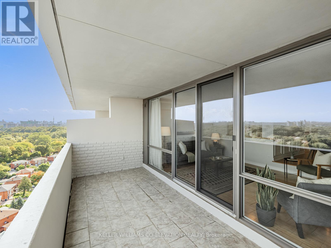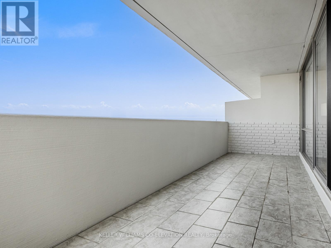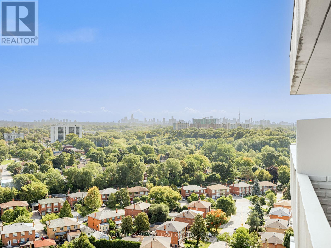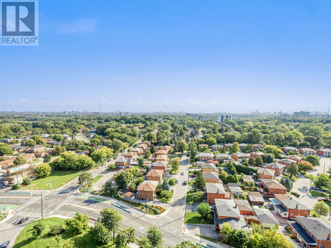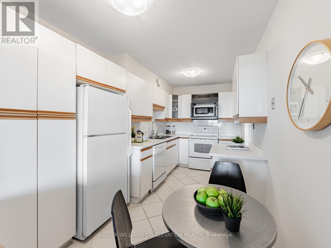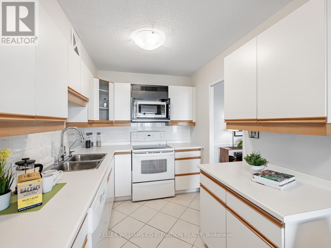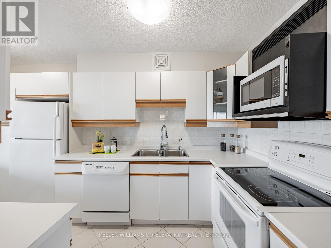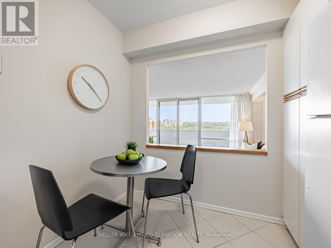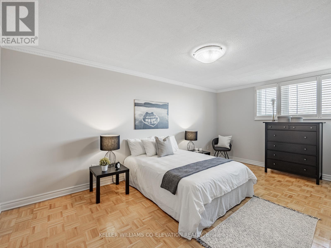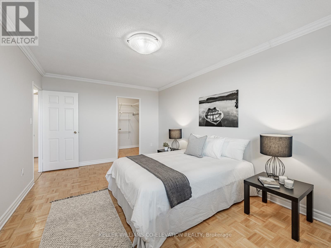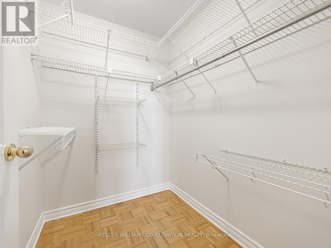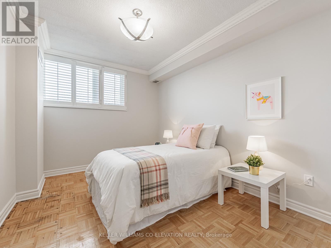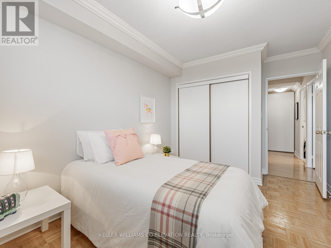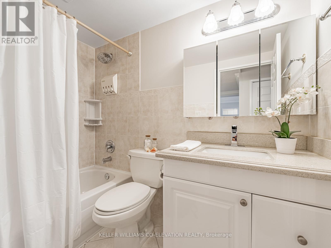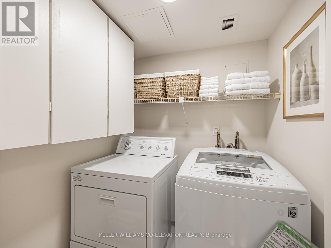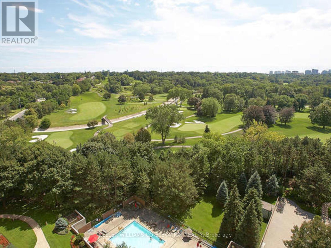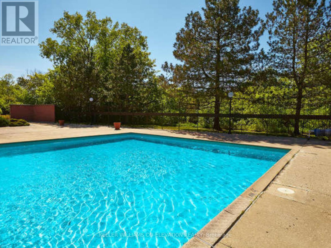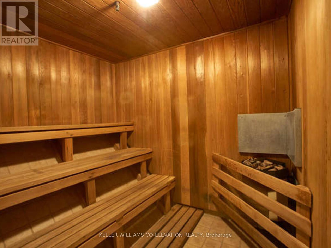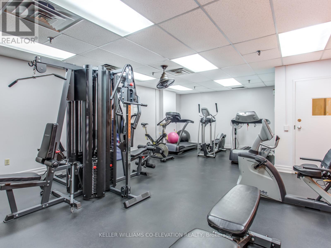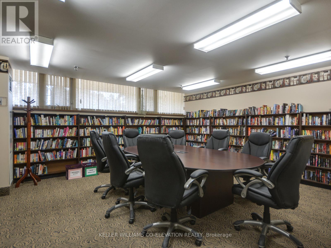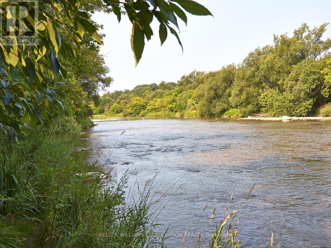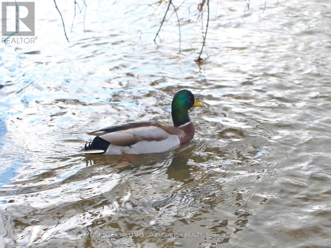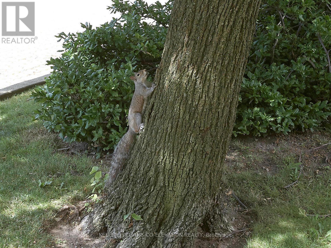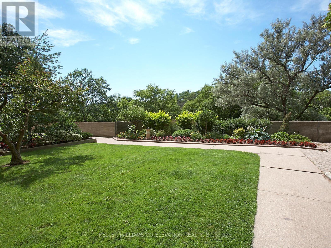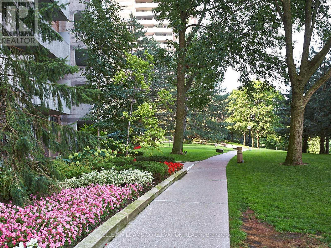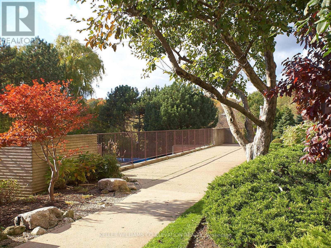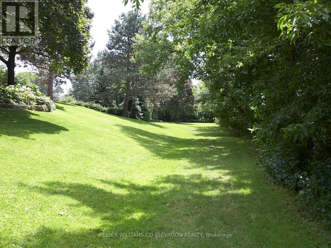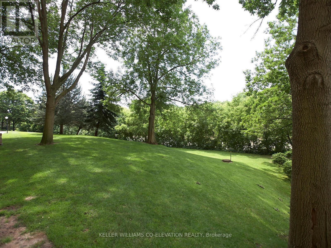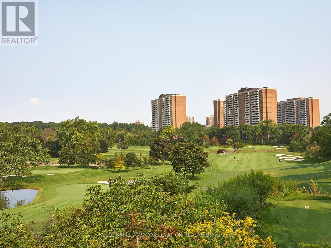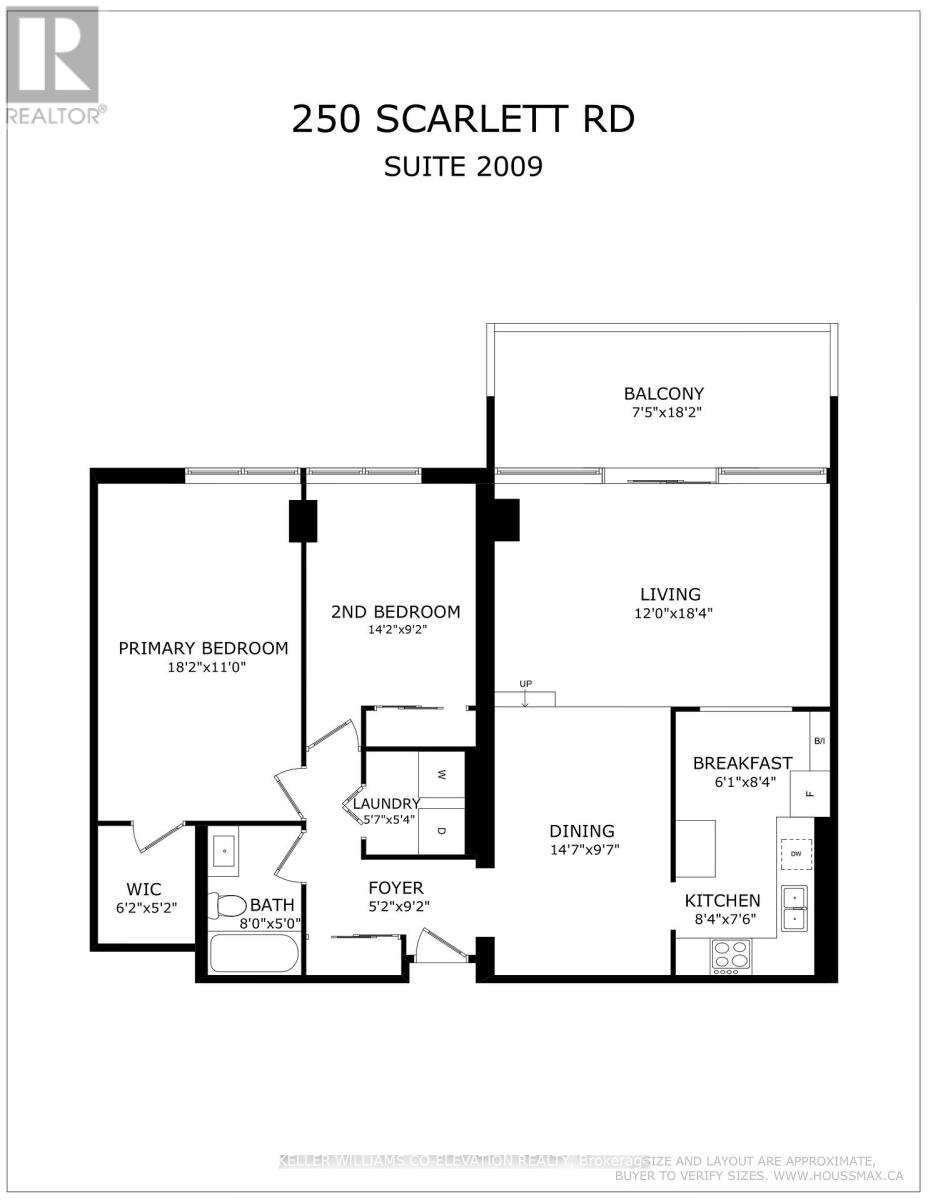2009 - 250 Scarlett Road Toronto, Ontario M6N 4X5
$635,000Maintenance, Heat, Electricity, Water, Cable TV, Common Area Maintenance, Insurance, Parking
$863.92 Monthly
Maintenance, Heat, Electricity, Water, Cable TV, Common Area Maintenance, Insurance, Parking
$863.92 Monthly** LIVE THE HIGH LIFE @ LAMBTON SQUARE!! ** TOP FLOOR PENTHOUSE LEVEL...NO NEIGHBOURS ABOVE!! ** Premium 2 Bedroom 1 Bathroom Floor Plan * 1,237 Total Square Feet Including Massive North East Facing Private Balcony * Jaw Dropping Treed, Garden, Park, Golf Course, CN Tower & City Views!! * Super Efficient Updated Kitchen With Loads Of Storage & Prep Space, Generous Breakfast Area, Lazy Susan Plus Bonus Pantry Featuring Slide-Out Roller Shelves * Spacious Dining Room With Elegant Wainscoting & Crown Molding * Gigantic Sunken Living Room With Walk-Out To Balcony * HUGE Primary Bedroom Retreat Complete With Oversized Walk-In Closet * Large Second Bedroom * Renovated 4-Piece Washroom * Ensuite Laundry Room With Built-In Shelves & Cabinets * Newer Windows, HVAC System & Thermostats * Freshly Painted & Clean As A Whistle! * Quality Flooring Throughout...No Carpet! * Dine Al Fresco...Electric BBQ's Allowed * All-Inclusive Maintenance Fee: Heat, Central Air Conditioning, Hydro, Water, Rogers Cable Television, Rogers Fibre Internet, Underground Garage Parking Space & Storage Locker, Common Elements & Building Insurance * Pet Friendly * Well Managed Building With Professional, Friendly & Helpful On-Site Property Management & Superintendent * Resort-Like Amenities Including Outdoor Pool, Fully Equipped Gym, Saunas, Party Room, Car Wash, Library...* Central Location Close To Everything...Shopping, Dining, Schools, Pearson International & Billy Bishop Airports, Hwy 400, 401, 427, QEW * 1 Bus To Subway/Bloor West Village/The Junction * Upcoming LRT! ** THEY DON'T MAKE THEM LIKE THIS ANYMORE...THIS IS THE ONE YOU'VE BEEN WAITING FOR!! ** (id:50886)
Property Details
| MLS® Number | W12400006 |
| Property Type | Single Family |
| Community Name | Rockcliffe-Smythe |
| Amenities Near By | Golf Nearby, Park, Public Transit |
| Community Features | Pet Restrictions |
| Features | Wooded Area, Balcony, Carpet Free, In Suite Laundry, Sauna |
| Parking Space Total | 1 |
| Pool Type | Outdoor Pool |
| View Type | View, City View, River View |
Building
| Bathroom Total | 1 |
| Bedrooms Above Ground | 2 |
| Bedrooms Total | 2 |
| Age | 31 To 50 Years |
| Amenities | Car Wash, Exercise Centre, Party Room, Visitor Parking, Storage - Locker |
| Appliances | Garage Door Opener Remote(s), Water Purifier, Dishwasher, Dryer, Microwave, Stove, Washer, Water Treatment, Refrigerator |
| Cooling Type | Central Air Conditioning |
| Exterior Finish | Brick, Concrete |
| Fire Protection | Smoke Detectors, Security Guard |
| Flooring Type | Laminate, Ceramic, Parquet, Concrete |
| Heating Fuel | Natural Gas |
| Heating Type | Forced Air |
| Size Interior | 1,000 - 1,199 Ft2 |
| Type | Apartment |
Parking
| Underground | |
| Garage |
Land
| Acreage | No |
| Land Amenities | Golf Nearby, Park, Public Transit |
| Landscape Features | Landscaped |
| Surface Water | River/stream |
| Zoning Description | Residential |
Rooms
| Level | Type | Length | Width | Dimensions |
|---|---|---|---|---|
| Main Level | Living Room | 5.59 m | 3.66 m | 5.59 m x 3.66 m |
| Main Level | Dining Room | 4.45 m | 2.92 m | 4.45 m x 2.92 m |
| Main Level | Kitchen | 4.36 m | 2.62 m | 4.36 m x 2.62 m |
| Main Level | Primary Bedroom | 5.54 m | 3.35 m | 5.54 m x 3.35 m |
| Main Level | Bedroom 2 | 4.32 m | 2.79 m | 4.32 m x 2.79 m |
| Main Level | Bathroom | 2.44 m | 1.52 m | 2.44 m x 1.52 m |
| Main Level | Laundry Room | 1.7 m | 1.63 m | 1.7 m x 1.63 m |
| Main Level | Other | 5.54 m | 2.29 m | 5.54 m x 2.29 m |
Contact Us
Contact us for more information
Benjamin William Greenhill
Broker
(416) 508-2863
2100 Bloor St W #7b
Toronto, Ontario M6S 1M7
(416) 236-1392
(416) 800-9108
kwcoelevation.ca/

