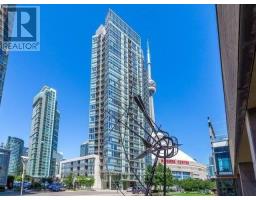2009 - 3 Navy Wharf Court Toronto, Ontario M5V 3V1
2 Bedroom
1 Bathroom
600 - 699 ft2
Indoor Pool
Central Air Conditioning
Forced Air
$2,850 Monthly
Beautiful One + Den With Southeast City And Lake View Thru Floor To Ceiling Windows. Bright And Inviting W/Good Sized Den. Steps To Ttc, Rogers Centre, Financial & Entertainment District, Cn Tower, Restaurants, Cafes And With Pool, Gym Running Track, Basketball Court, Bowling. One Parking And One Locker Included. (id:50886)
Property Details
| MLS® Number | C12204951 |
| Property Type | Single Family |
| Community Name | Waterfront Communities C1 |
| Amenities Near By | Public Transit |
| Community Features | Pets Not Allowed |
| Features | In Suite Laundry |
| Parking Space Total | 1 |
| Pool Type | Indoor Pool |
Building
| Bathroom Total | 1 |
| Bedrooms Above Ground | 1 |
| Bedrooms Below Ground | 1 |
| Bedrooms Total | 2 |
| Age | 16 To 30 Years |
| Amenities | Security/concierge, Exercise Centre, Recreation Centre, Storage - Locker |
| Appliances | Dishwasher, Dryer, Microwave, Range, Stove, Washer, Refrigerator |
| Cooling Type | Central Air Conditioning |
| Exterior Finish | Brick Facing, Concrete |
| Flooring Type | Laminate |
| Heating Fuel | Natural Gas |
| Heating Type | Forced Air |
| Size Interior | 600 - 699 Ft2 |
| Type | Apartment |
Parking
| Underground | |
| Garage |
Land
| Acreage | No |
| Land Amenities | Public Transit |
| Surface Water | Lake/pond |
Rooms
| Level | Type | Length | Width | Dimensions |
|---|---|---|---|---|
| Flat | Bedroom | 4.1 m | 2.85 m | 4.1 m x 2.85 m |
| Flat | Den | 2.26 m | 2.12 m | 2.26 m x 2.12 m |
| Flat | Kitchen | 2.32 m | 2.31 m | 2.32 m x 2.31 m |
| Flat | Dining Room | 4.99 m | 3.3 m | 4.99 m x 3.3 m |
| Flat | Living Room | 4.99 m | 3.3 m | 4.99 m x 3.3 m |
Contact Us
Contact us for more information
Sabes Arumaithurai
Salesperson
Homelife Today Realty Ltd.
11 Progress Avenue Suite 200
Toronto, Ontario M1P 4S7
11 Progress Avenue Suite 200
Toronto, Ontario M1P 4S7
(416) 298-3200
(416) 298-3440
www.homelifetoday.com



























