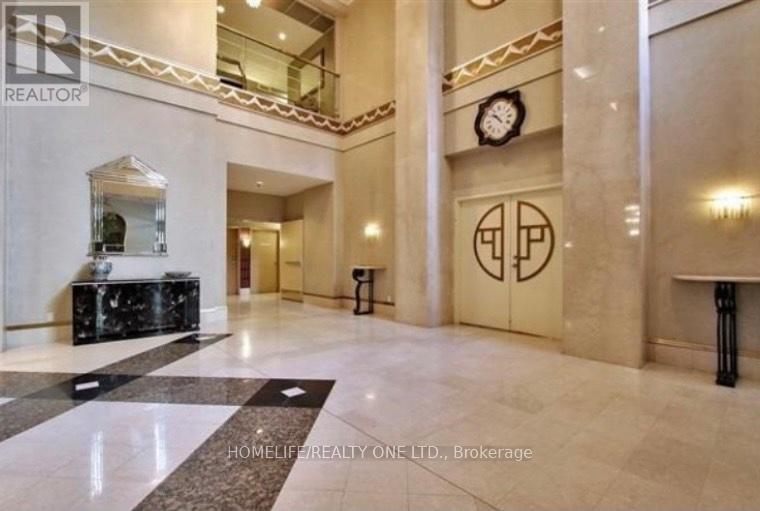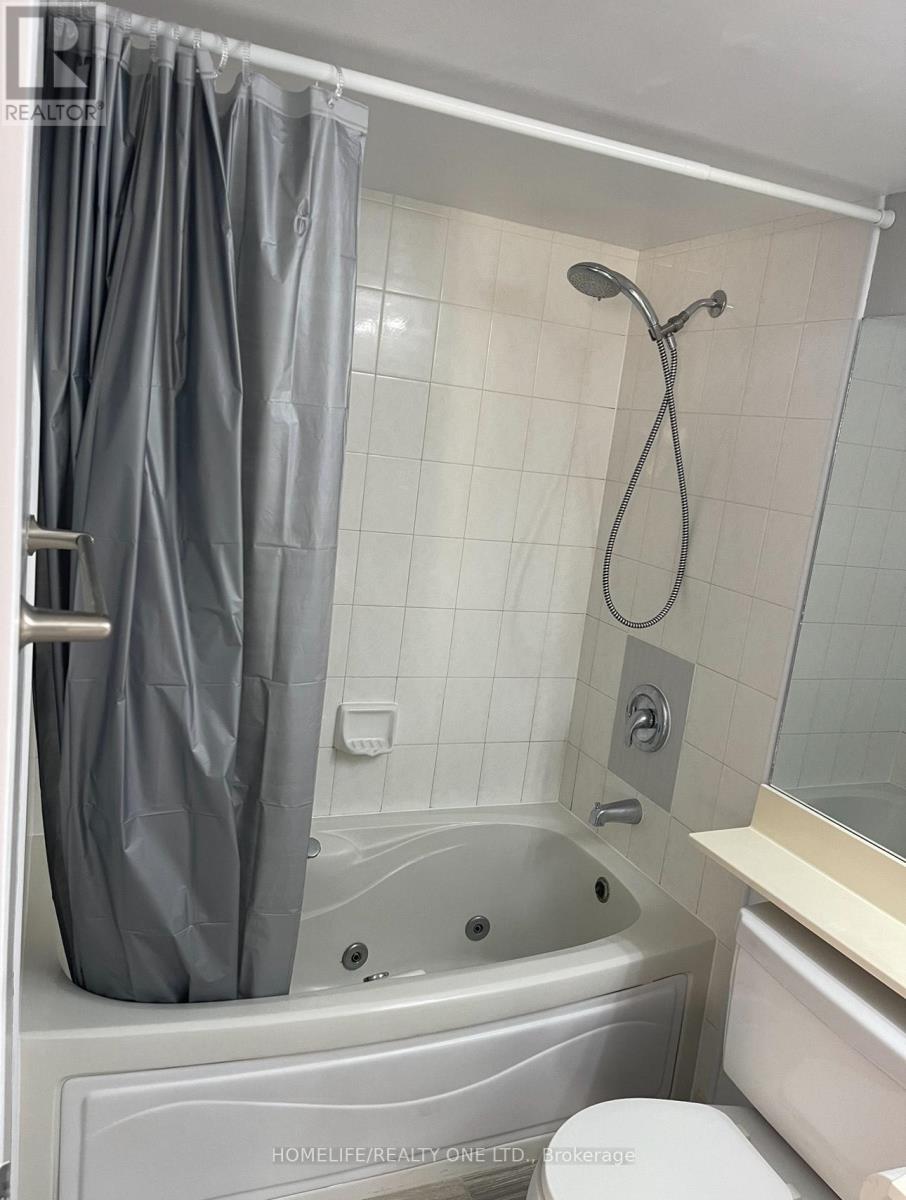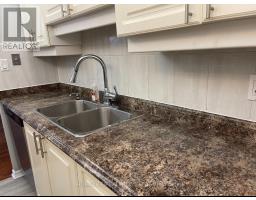2009 - 88 Corporate Drive Toronto, Ontario M1H 3G6
$2,475 Monthly
Welcome To A Tridel Built Luxury Condo!! 1+1 Loaded With Amenities. Well Maintained And Managed Building Conveniently Located By Hwy 401, Mins To The Dvp, Scarborough Town Center, Ttc Within Walking Distance. 24 Hours Security Guard, In House Library, Indoor/Outdoor Pools, Sauna, Gym, Guest Rooms, Party Hall, Outdoor Bbq, Tennis/Squash Courts, Guest Parking And More. Bright, Large, Clean And Comfortable Space, Recent Fresh Coat Of Paint. Heat, Hydro, Water, Amenities And Parking All Included. Unbeatable Combination Of Style And Practicality. Dont Let This One Slip Away Thank You For Your Interest. **** EXTRAS **** Fridge, Stove, B/I Dishwasher, Stacked Washer And Dryer. All Light Fixtures, All Window Coverings, One Parking. (id:50886)
Property Details
| MLS® Number | E11887067 |
| Property Type | Single Family |
| Community Name | Woburn |
| AmenitiesNearBy | Hospital, Public Transit, Schools |
| CommunityFeatures | Pets Not Allowed, Community Centre |
| Features | Carpet Free, In Suite Laundry, Guest Suite |
| ParkingSpaceTotal | 1 |
| PoolType | Indoor Pool |
| Structure | Squash & Raquet Court |
| ViewType | City View |
Building
| BathroomTotal | 1 |
| BedroomsAboveGround | 1 |
| BedroomsBelowGround | 1 |
| BedroomsTotal | 2 |
| Amenities | Exercise Centre, Recreation Centre, Visitor Parking, Separate Heating Controls, Security/concierge |
| Appliances | Garage Door Opener Remote(s), Water Heater |
| CoolingType | Central Air Conditioning, Air Exchanger, Ventilation System |
| ExteriorFinish | Brick, Concrete |
| FireProtection | Security Guard, Smoke Detectors, Security System |
| FlooringType | Laminate, Ceramic |
| HeatingFuel | Natural Gas |
| HeatingType | Forced Air |
| SizeInterior | 699.9943 - 798.9932 Sqft |
| Type | Apartment |
Parking
| Underground | |
| Covered |
Land
| Acreage | No |
| LandAmenities | Hospital, Public Transit, Schools |
Rooms
| Level | Type | Length | Width | Dimensions |
|---|---|---|---|---|
| Main Level | Living Room | 6.49 m | 3.35 m | 6.49 m x 3.35 m |
| Main Level | Dining Room | 6.49 m | 3.35 m | 6.49 m x 3.35 m |
| Main Level | Kitchen | 2.56 m | 2.31 m | 2.56 m x 2.31 m |
| Main Level | Primary Bedroom | 4.24 m | 3.14 m | 4.24 m x 3.14 m |
| Main Level | Den | 3.3 m | 2.61 m | 3.3 m x 2.61 m |
https://www.realtor.ca/real-estate/27724935/2009-88-corporate-drive-toronto-woburn-woburn
Interested?
Contact us for more information
Tashi Nangsetsang
Salesperson
501 Parliament Street
Toronto, Ontario M4X 1P3











































