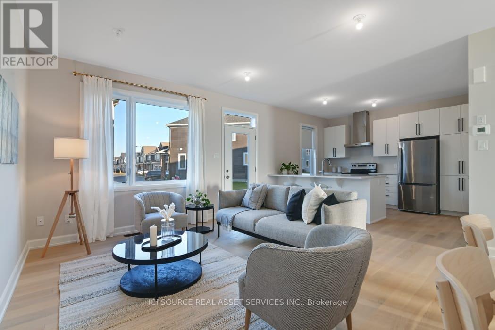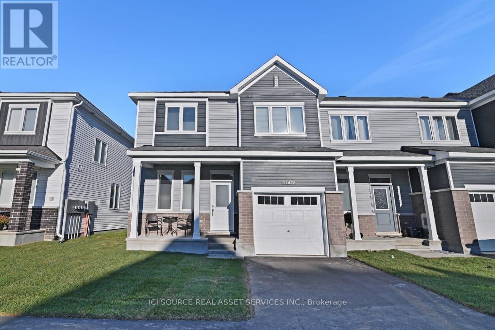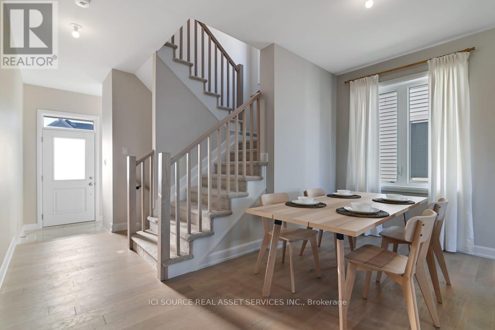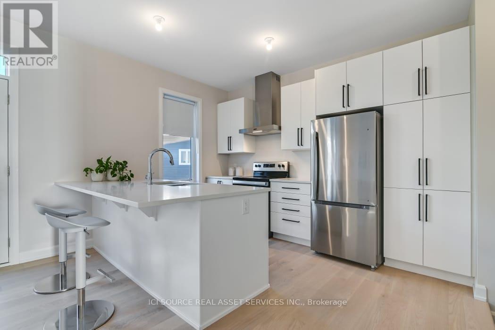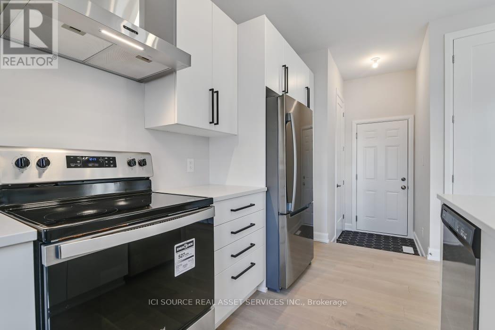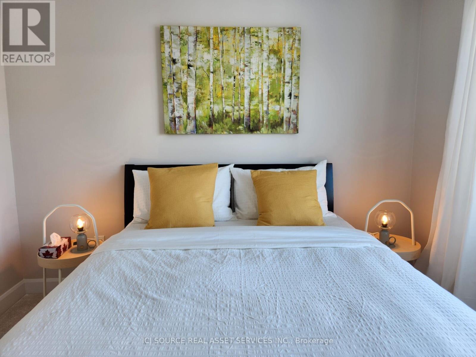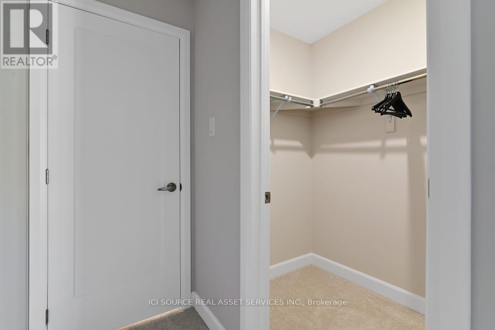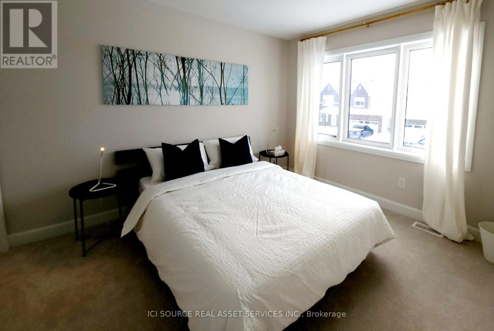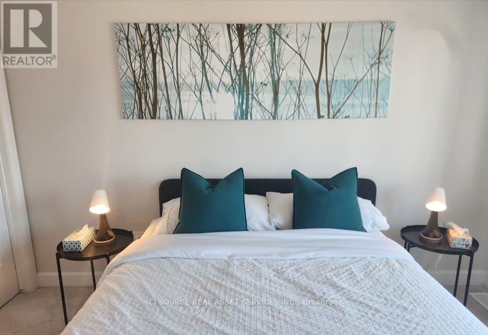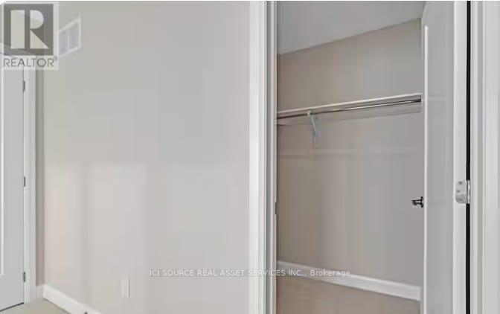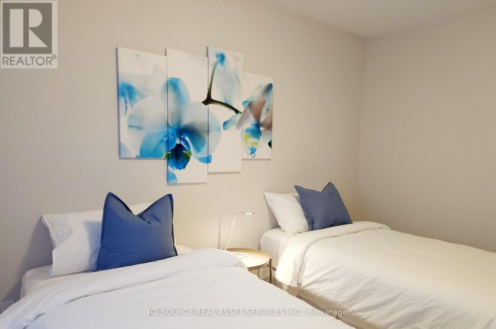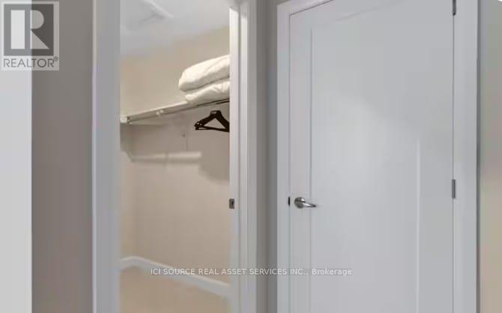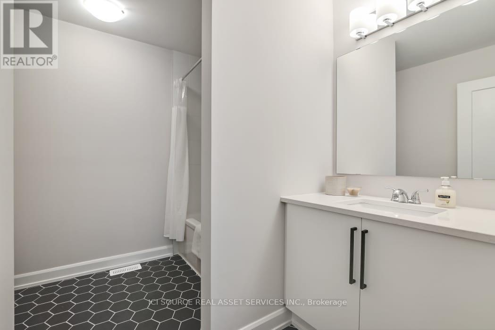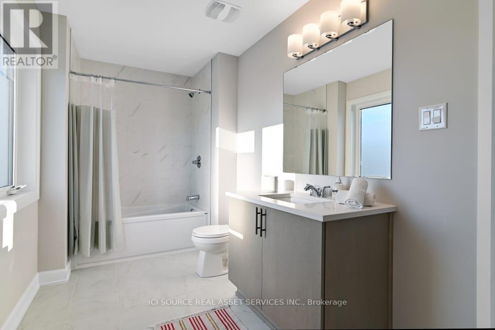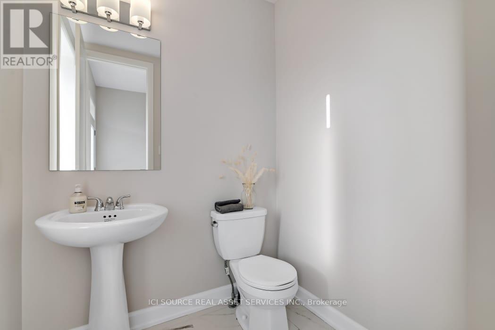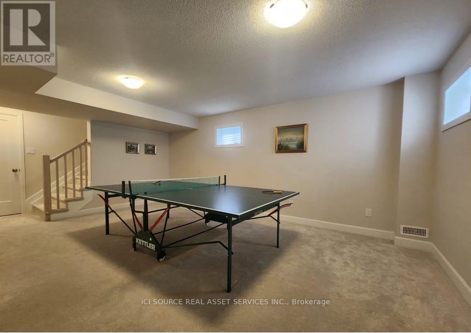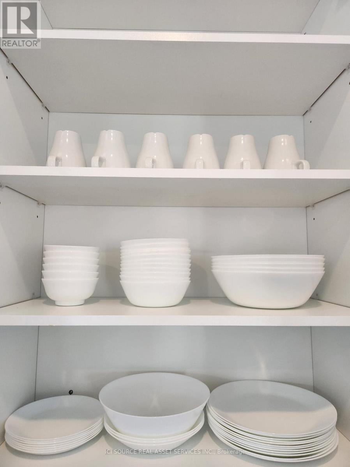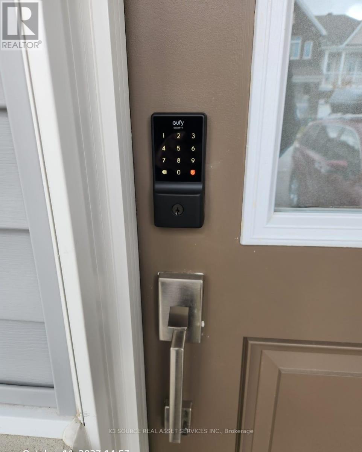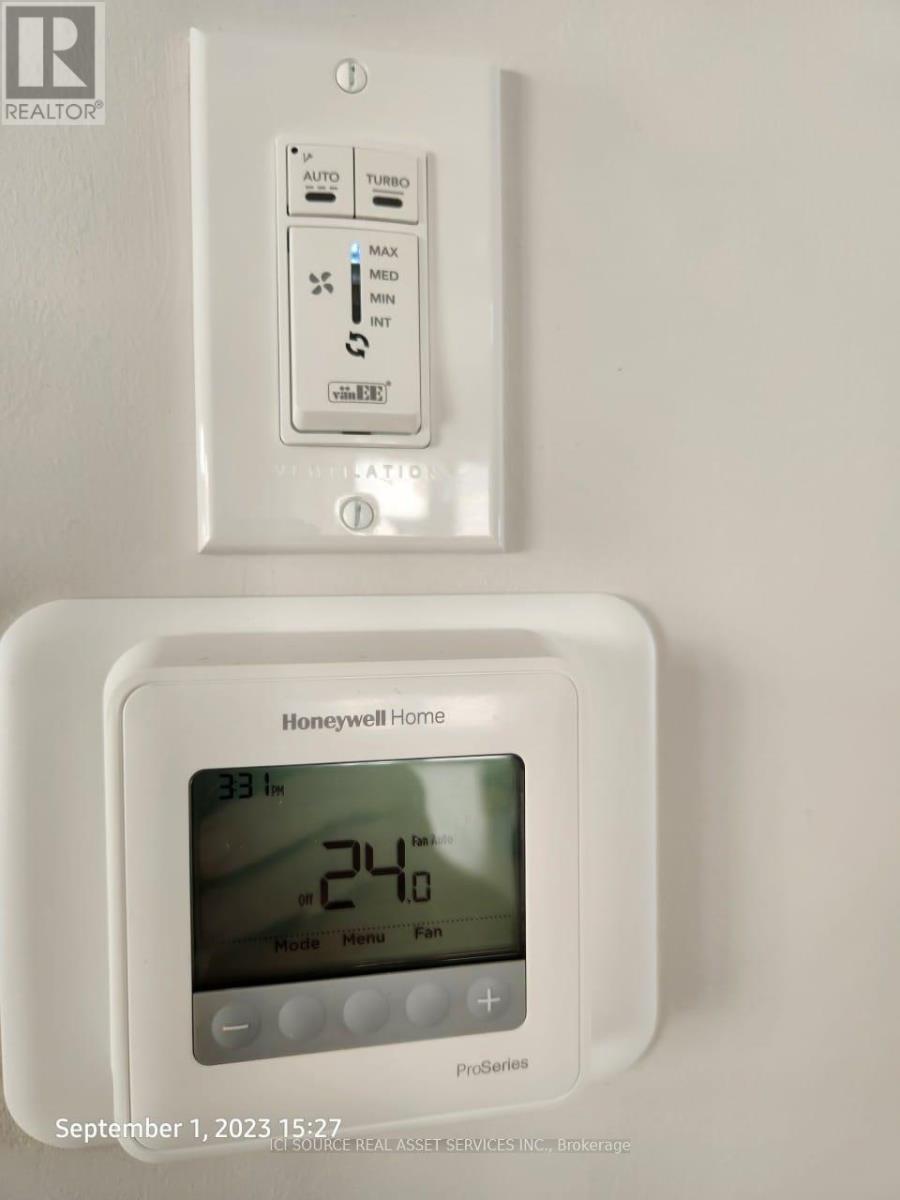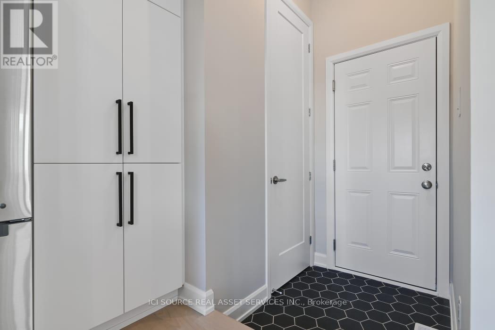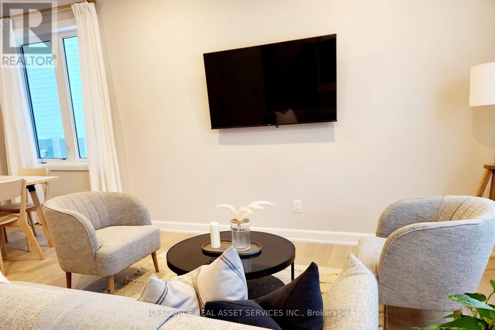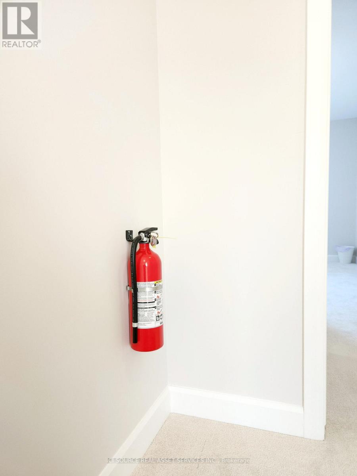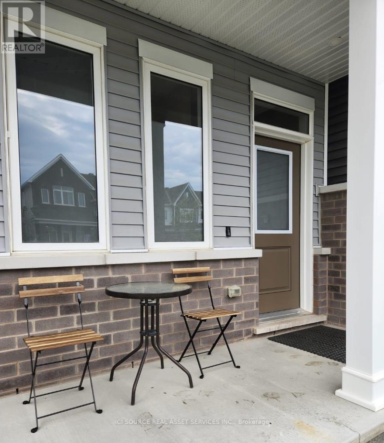2009 Elevation Road Ottawa, Ontario K2J 6C6
$3,850 Monthly
Welcome to 2009 Elevation Road, FURNISHED! Stunning Caivan built END UNIT townhome with 2,052 square feet of living space is nestled within a family orientated neighbourhood in Barrhaven. The open concept main level offers abundant light and space with 9' tall ceilings, plenty of pot-lights and H/W flooring throughout the Great Room, Dining Room and Kitchen. Parallel to the Great Room is the Kitchen and features a large breakfast island, Quartz counter-tops, modern finished kitchen cabinetry and new stainless steel appliances. The Great Room features a large window and overlooks the lush green back-yard. The Upper Level features 3 spacious bedrooms each with a walk-in closet, 4-piece master ensuite bathroom, another full 4-piece bathroom. All upper baths are complete with Quartz counters and tile flooring. The Lower Level was professionally finished by the builder and features a large recreation room, laundry room and two storage rooms. *For Additional Property Details Click The Brochure Icon Below* (id:50886)
Property Details
| MLS® Number | X12515646 |
| Property Type | Single Family |
| Community Name | 7711 - Barrhaven - Half Moon Bay |
| Parking Space Total | 2 |
Building
| Bathroom Total | 3 |
| Bedrooms Above Ground | 3 |
| Bedrooms Total | 3 |
| Basement Development | Finished |
| Basement Type | N/a (finished) |
| Construction Style Attachment | Attached |
| Cooling Type | Central Air Conditioning |
| Exterior Finish | Brick Facing |
| Foundation Type | Concrete |
| Half Bath Total | 1 |
| Heating Fuel | Natural Gas |
| Heating Type | Forced Air |
| Stories Total | 2 |
| Size Interior | 1,500 - 2,000 Ft2 |
| Type | Row / Townhouse |
| Utility Water | Municipal Water |
Parking
| Attached Garage | |
| Garage |
Land
| Acreage | No |
| Sewer | Sanitary Sewer |
Rooms
| Level | Type | Length | Width | Dimensions |
|---|---|---|---|---|
| Second Level | Bathroom | 3.75 m | 2.5 m | 3.75 m x 2.5 m |
| Second Level | Primary Bedroom | 4.34 m | 3.05 m | 4.34 m x 3.05 m |
| Second Level | Bedroom 2 | 3.43 m | 3 m | 3.43 m x 3 m |
| Second Level | Bedroom 4 | 3.63 m | 2.92 m | 3.63 m x 2.92 m |
| Second Level | Bathroom | 3.5 m | 2 m | 3.5 m x 2 m |
| Main Level | Family Room | 4.51 m | 3.83 m | 4.51 m x 3.83 m |
| Main Level | Dining Room | 4.26 m | 1.91 m | 4.26 m x 1.91 m |
| Main Level | Kitchen | 3.78 m | 2.9 m | 3.78 m x 2.9 m |
| Main Level | Foyer | 3 m | 2 m | 3 m x 2 m |
| Main Level | Mud Room | 2 m | 1.2 m | 2 m x 1.2 m |
| Main Level | Bathroom | 2.5 m | 2 m | 2.5 m x 2 m |
https://www.realtor.ca/real-estate/29074117/2009-elevation-road-ottawa-7711-barrhaven-half-moon-bay
Contact Us
Contact us for more information
James Tasca
Broker of Record
(800) 253-1787
(855) 517-6424
(855) 517-6424
www.icisource.ca/

