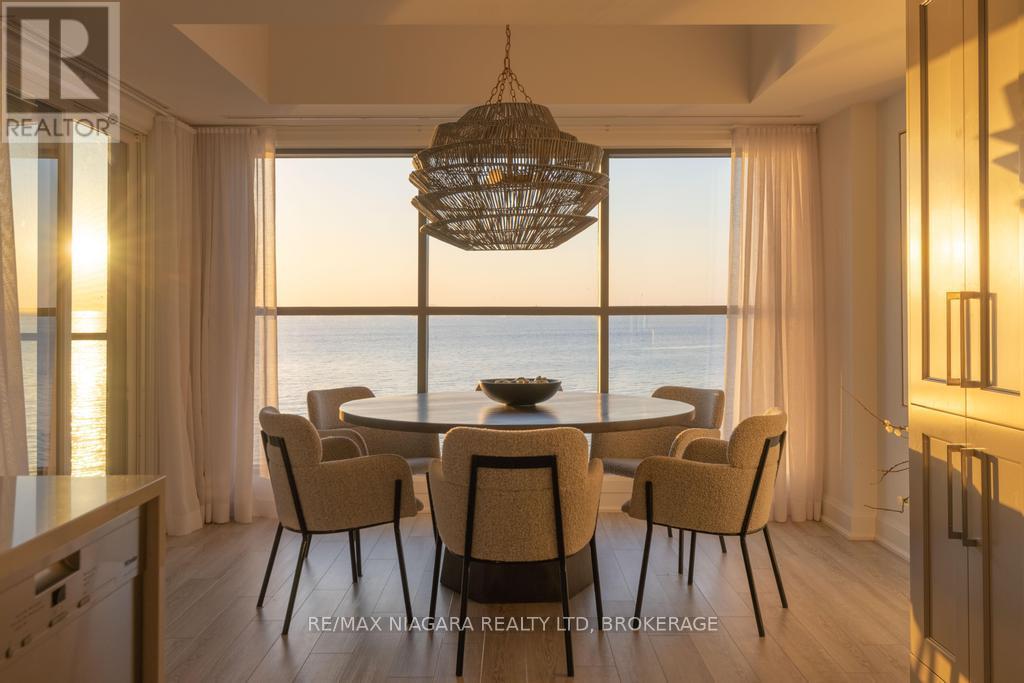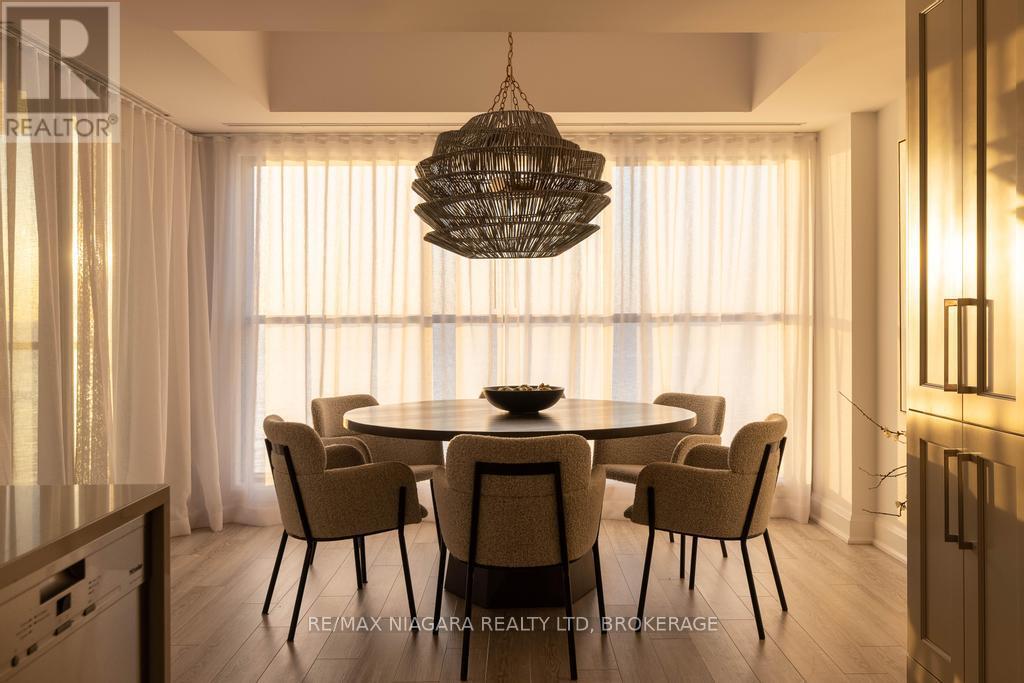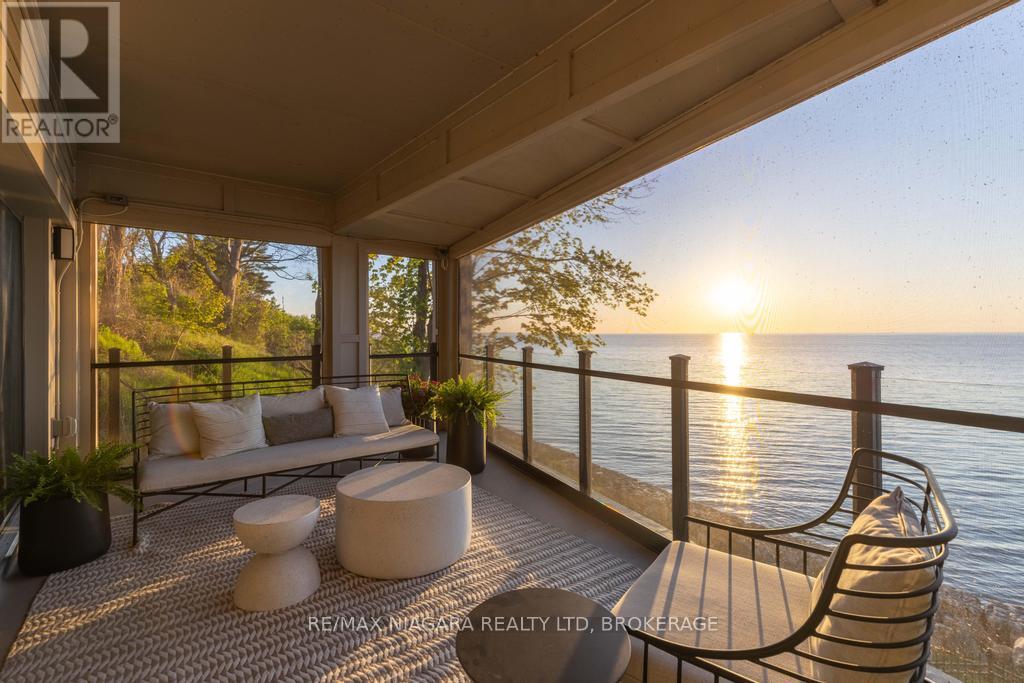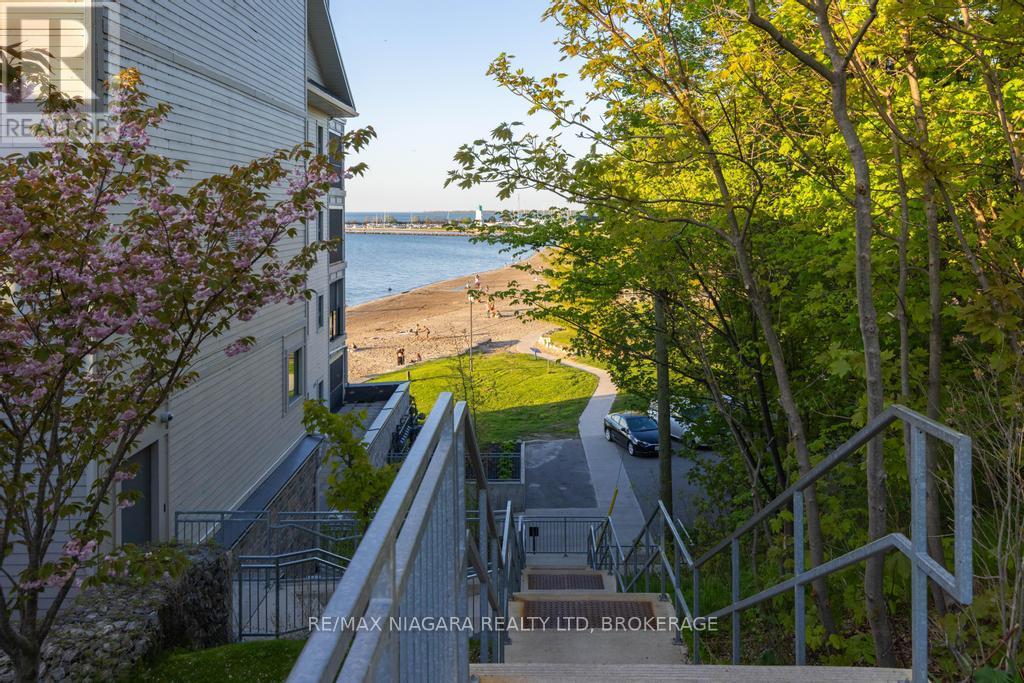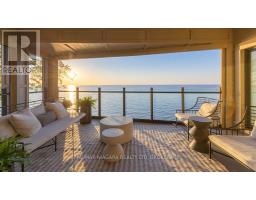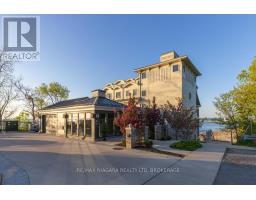201 - 10 Dalhousie Avenue St. Catharines, Ontario L2N 4W4
$1,949,900Maintenance, Water, Insurance
$1,258.83 Monthly
Maintenance, Water, Insurance
$1,258.83 MonthlyWelcome to low-maintenance, luxury waterfront living in the heart of Port Dalhousie, one of St. Catharines' most coveted and picturesque communities. This stunning 2-bedroom plus den, 3-bathroom residence offers a rare blend of sophisticated design, modern comfort, and unbeatable location. Step out onto your oversized balcony that feels like it floats above the water, offering front-row seats to serene sunsets, panoramic lake views, and the soothing rhythm of the waves. With direct beach access just steps away, every day feels like a vacation. Inside, the open-concept layout is thoughtfully designed with high-end finishes throughout, including premium flooring, designer lighting, and custom millwork. The chef's kitchen boasts top-tier appliances, sleek cabinetry, and elegant countertops. Retreat to the spacious primary suite complete with a spa-inspired ensuite, while guests or family enjoy the privacy of the second bedroom and versatile den, perfect as a home office or media room. Additional features include underground parking, luxurious bathrooms, and a lifestyle defined by ease, elegance, and proximity to the best of Port Dalhousie: boutique shops, dining, the marina, and lakeside trails. Whether you're hosting guests on your expansive balcony or taking in the sunset after a day at the beach, this residence offers an unparalleled blend of tranquillity and upscale living. (id:50886)
Property Details
| MLS® Number | X12191283 |
| Property Type | Single Family |
| Community Name | 438 - Port Dalhousie |
| Community Features | Pet Restrictions |
| Easement | Unknown |
| Features | Balcony, In Suite Laundry |
| Parking Space Total | 1 |
| View Type | View Of Water, City View, Direct Water View |
| Water Front Type | Waterfront |
Building
| Bathroom Total | 3 |
| Bedrooms Above Ground | 3 |
| Bedrooms Total | 3 |
| Age | 0 To 5 Years |
| Amenities | Storage - Locker |
| Appliances | Garage Door Opener Remote(s), Dishwasher, Dryer, Stove, Washer, Refrigerator |
| Cooling Type | Central Air Conditioning |
| Exterior Finish | Concrete, Stone |
| Fireplace Present | Yes |
| Half Bath Total | 1 |
| Heating Fuel | Natural Gas |
| Heating Type | Forced Air |
| Size Interior | 1,800 - 1,999 Ft2 |
| Type | Apartment |
Parking
| Underground | |
| Garage |
Land
| Access Type | Highway Access, Year-round Access, Marina Docking |
| Acreage | No |
Rooms
| Level | Type | Length | Width | Dimensions |
|---|---|---|---|---|
| Main Level | Living Room | 6.3 m | 5 m | 6.3 m x 5 m |
| Main Level | Dining Room | 3.78 m | 3.11 m | 3.78 m x 3.11 m |
| Main Level | Kitchen | 4.04 m | 3.8 m | 4.04 m x 3.8 m |
| Main Level | Laundry Room | 2.86 m | 1.93 m | 2.86 m x 1.93 m |
| Main Level | Bathroom | 1.02 m | 1.23 m | 1.02 m x 1.23 m |
| Main Level | Bedroom | 4.92 m | 3.02 m | 4.92 m x 3.02 m |
| Main Level | Primary Bedroom | 4.92 m | 3.46 m | 4.92 m x 3.46 m |
| Main Level | Bathroom | 3.29 m | 2.44 m | 3.29 m x 2.44 m |
| Main Level | Bedroom | 4.38 m | 3.87 m | 4.38 m x 3.87 m |
| Main Level | Bathroom | 3.29 m | 1.45 m | 3.29 m x 1.45 m |
Contact Us
Contact us for more information
Anthony Petti
Salesperson
261 Martindale Rd., Unit 14c
St. Catharines, Ontario L2W 1A2
(905) 687-9600
(905) 687-9494
www.remaxniagara.ca/
Rana El Saharty
Salesperson
261 Martindale Rd., Unit 14c
St. Catharines, Ontario L2W 1A2
(905) 687-9600
(905) 687-9494
www.remaxniagara.ca/

