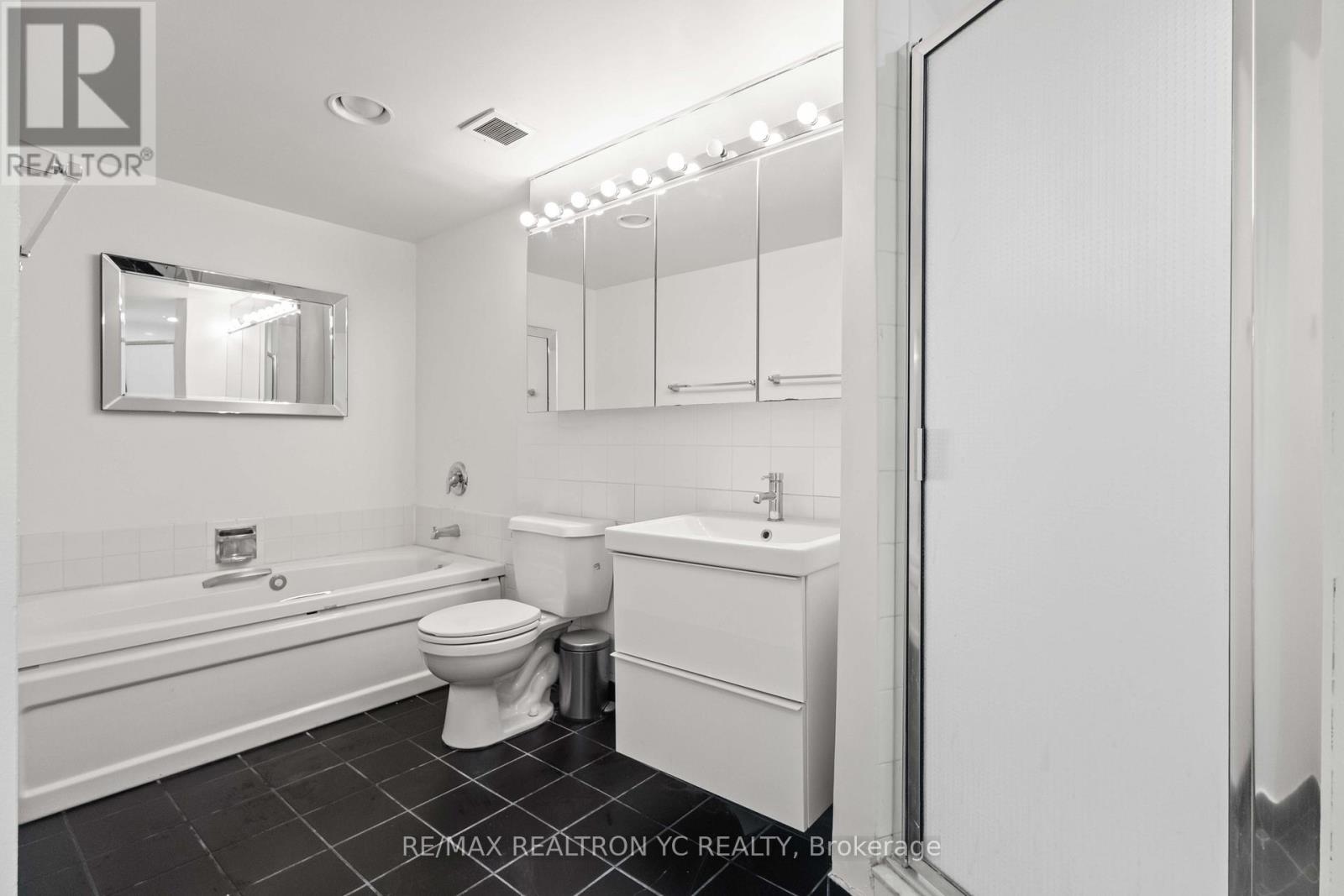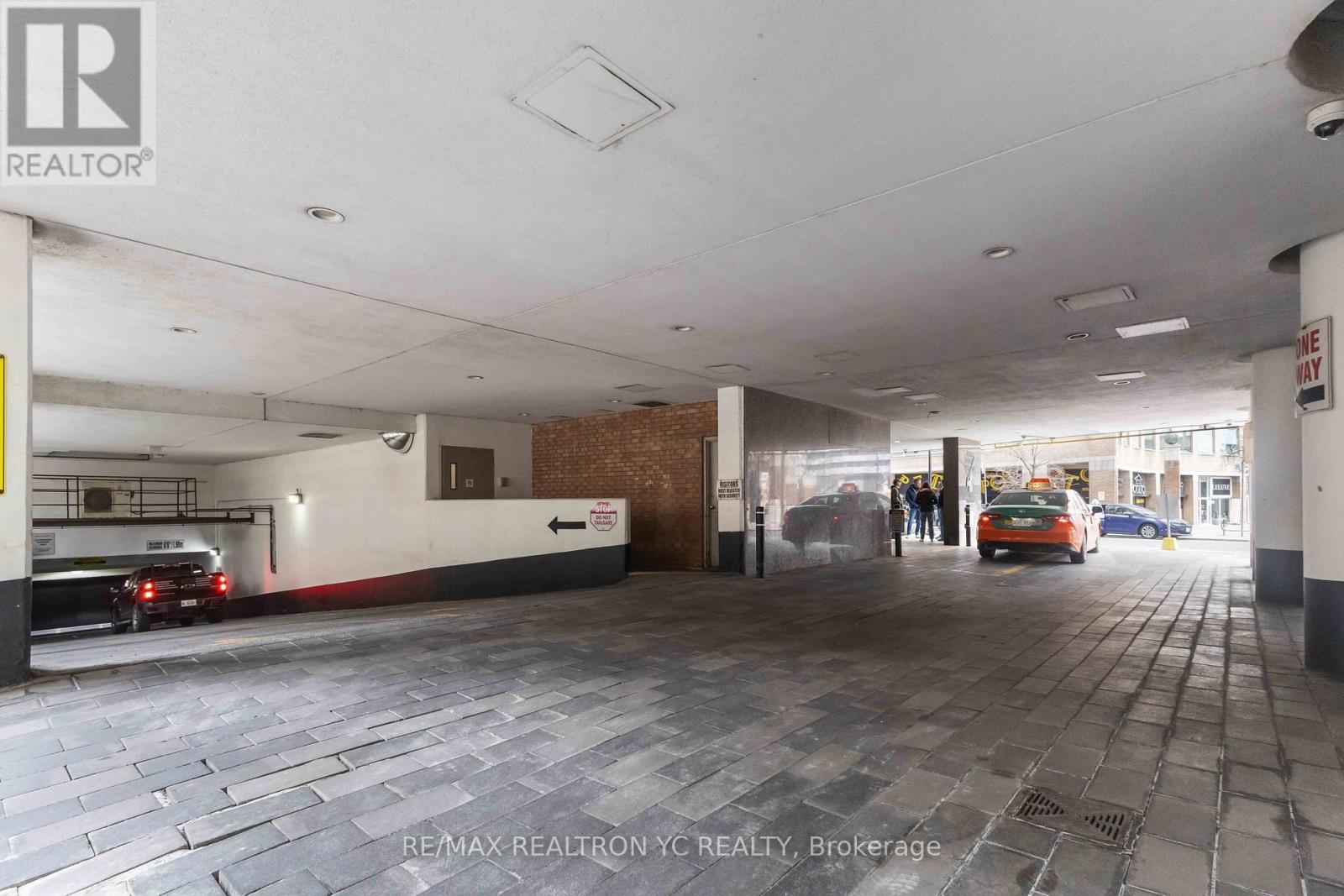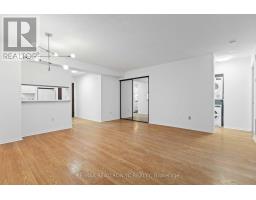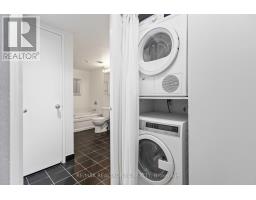201 - 1055 Bay Street Toronto, Ontario M5S 3A3
3 Bedroom
1 Bathroom
900 - 999 ft2
Central Air Conditioning
Forced Air
$3,300 Monthly
Welcome Home To This Stunner! Rarely Available 2 Bedroom Plus Den W/Sliding Door (903Sqft). Den In Decent Size Can Easily Accommodate As A " 3rd Bedroom " Or Office. Most Wanted Location In Downtown Toronto! 24 Hours Concierge , Rooftop Terrace/Spa/Party Rm, Live Security, Gym, Whirlpool/Hot Tub & All Modern Facilities. Just Steps To Ttc, Shopping, Banks, Subway, Toronto University & All Other Amenities. (id:50886)
Property Details
| MLS® Number | C12088664 |
| Property Type | Single Family |
| Neigbourhood | University—Rosedale |
| Community Name | Bay Street Corridor |
| Community Features | Pet Restrictions |
Building
| Bathroom Total | 1 |
| Bedrooms Above Ground | 2 |
| Bedrooms Below Ground | 1 |
| Bedrooms Total | 3 |
| Appliances | Dishwasher, Dryer, Hood Fan, Stove, Washer, Refrigerator |
| Cooling Type | Central Air Conditioning |
| Exterior Finish | Brick |
| Flooring Type | Laminate, Carpeted, Ceramic |
| Heating Fuel | Natural Gas |
| Heating Type | Forced Air |
| Size Interior | 900 - 999 Ft2 |
| Type | Apartment |
Parking
| Underground | |
| Garage |
Land
| Acreage | No |
Rooms
| Level | Type | Length | Width | Dimensions |
|---|---|---|---|---|
| Main Level | Living Room | 4.99 m | 5.12 m | 4.99 m x 5.12 m |
| Main Level | Dining Room | 4.99 m | 512 m | 4.99 m x 512 m |
| Main Level | Bedroom | 3.88 m | 2.74 m | 3.88 m x 2.74 m |
| Main Level | Bedroom 2 | 3.16 m | 2.31 m | 3.16 m x 2.31 m |
| Main Level | Den | 3.9 m | 2.17 m | 3.9 m x 2.17 m |
| Main Level | Kitchen | 2.2 m | 2.15 m | 2.2 m x 2.15 m |
Contact Us
Contact us for more information
Jinny Kim
Salesperson
RE/MAX Realtron Yc Realty
7646 Yonge Street
Thornhill, Ontario L4J 1V9
7646 Yonge Street
Thornhill, Ontario L4J 1V9
(905) 764-6000
(905) 764-1865
www.ycrealty.ca/





























































