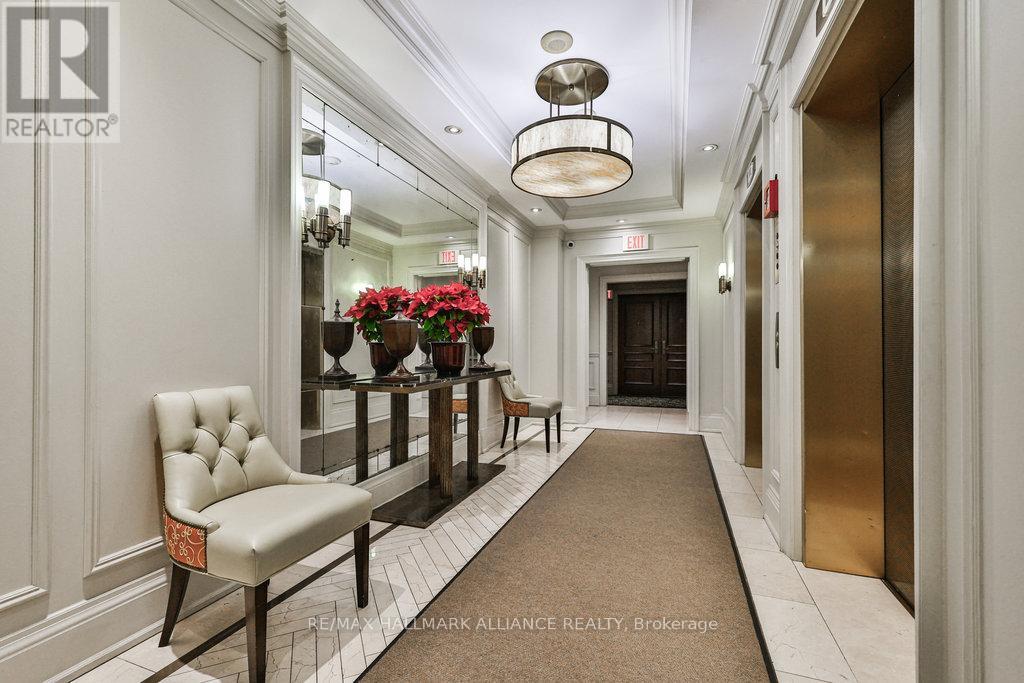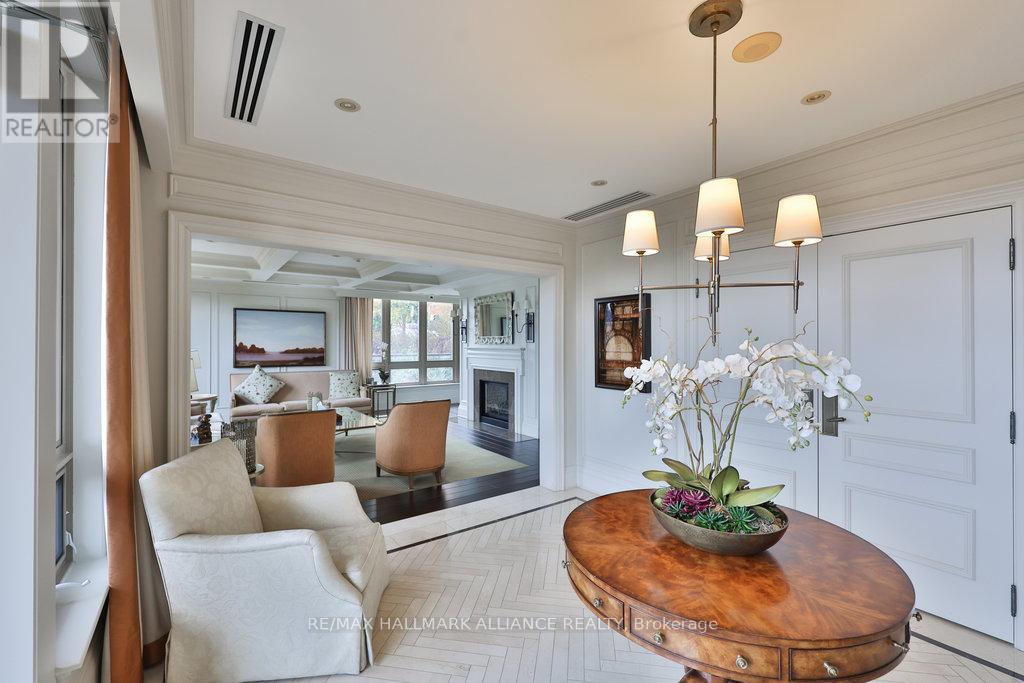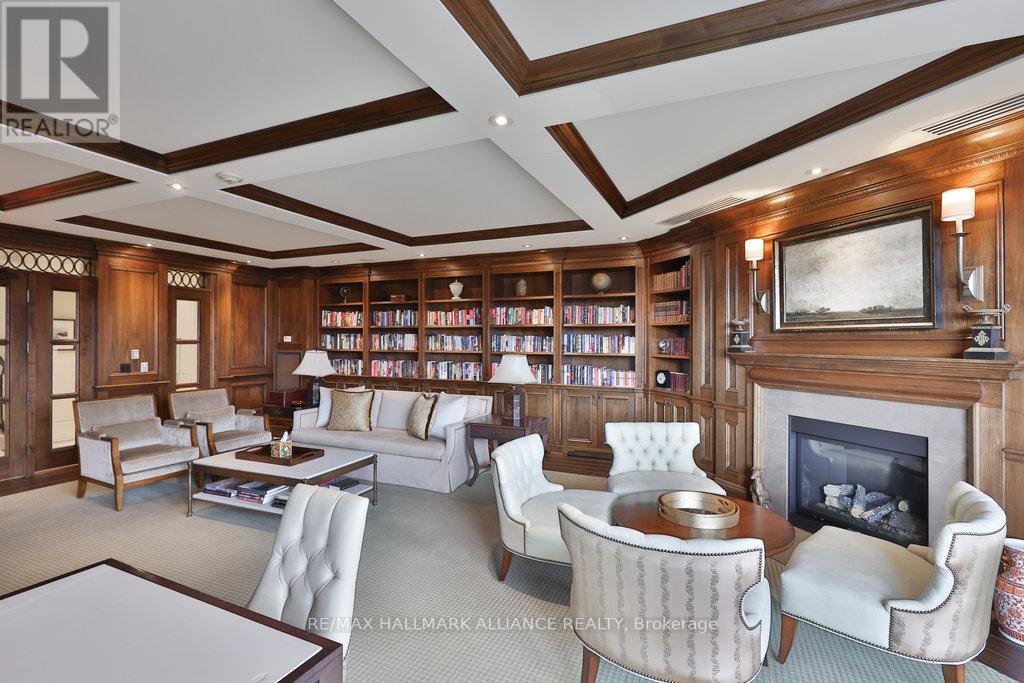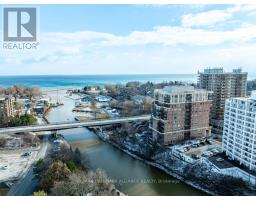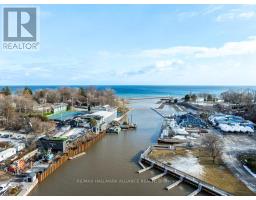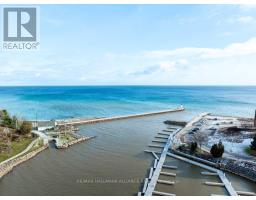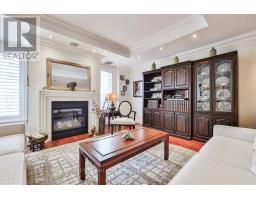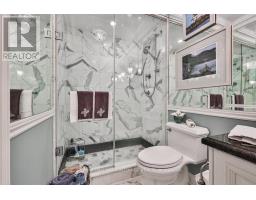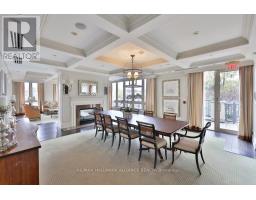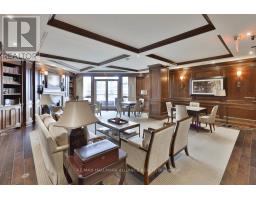201 - 111 Forsythe Street Oakville, Ontario L6K 3J9
$1,499,000Maintenance, Common Area Maintenance, Insurance, Parking, Heat
$1,068.79 Monthly
Maintenance, Common Area Maintenance, Insurance, Parking, Heat
$1,068.79 MonthlyWelcome to One Eleven Forsythe located near Oakville Harbour surrounded by picturesque waterside parks, charming cafs, and upscale restaurants, this exquisite 2-bedroom corner suite offers the perfect blend of luxury and convenience. With approximately 1,349 sq ft of meticulously designed living space, this residence is a true urban retreat.Designed by renowned architect Brian Gluckstein, the suite features a grand hotel-style lobby with 24-hour security and concierge services, ensuring a sense of comfort and exclusivity. Residents enjoy access to a fully-equipped fitness center, manicured gardens, and ample visitor parking.Upon entering, you are welcomed by rich hardwood flooring, halogen pot lights, and elegant crown mouldings, complemented by California shutters and silhouette window treatments throughout. The spacious open-concept great room seamlessly integrates the dining area, creating an ideal setting for both quiet evenings by the fireplace and grand-scale entertaining.The Downsview gourmet kitchen is a chefs dream, featuring top-of-the-line Sub-Zero and Miele appliances, gleaming Cambria Quartz countertops, a KOHLER farm-style sink, and custom floor-to-ceiling cabinetry with under-cabinet lighting. The kitchen also boasts deep drawers, a beverage fridge, and an island with an overhang, perfect for casual dining.The principal retreat offers a luxurious escape, complete with a walk-in closet and a spa-like 5-piece ensuite bath. Enjoy the heated floors, dual vanity, relaxing soaker tub, and pristine marble tiles for the ultimate in relaxation and comfort.The second bedroom, versatile in design, can easily serve as a home office or den, with a double-door closet and a large window, allowing plenty of natural light to flood the room.Included with this suite are 1 parking space (P4 #102) and a convenient locker (P4, Locker #35), both easily accessible via the door closest to the parking space. (39675677) (id:50886)
Property Details
| MLS® Number | W11911285 |
| Property Type | Single Family |
| Community Name | Old Oakville |
| AmenitiesNearBy | Marina |
| CommunityFeatures | Pet Restrictions |
| Features | Wheelchair Access, Carpet Free, In Suite Laundry, Guest Suite |
| ParkingSpaceTotal | 1 |
| WaterFrontType | Waterfront |
Building
| BathroomTotal | 2 |
| BedroomsAboveGround | 2 |
| BedroomsTotal | 2 |
| Amenities | Exercise Centre, Recreation Centre, Visitor Parking, Party Room, Security/concierge, Storage - Locker |
| CoolingType | Central Air Conditioning |
| ExteriorFinish | Brick |
| FireplacePresent | Yes |
| HeatingFuel | Natural Gas |
| HeatingType | Forced Air |
| SizeInterior | 1199.9898 - 1398.9887 Sqft |
| Type | Apartment |
Parking
| Underground |
Land
| AccessType | Public Road, Public Docking |
| Acreage | No |
| LandAmenities | Marina |
Rooms
| Level | Type | Length | Width | Dimensions |
|---|---|---|---|---|
| Main Level | Living Room | 5.89 m | 5.74 m | 5.89 m x 5.74 m |
| Main Level | Dining Room | 1.55 m | 3.25 m | 1.55 m x 3.25 m |
| Main Level | Kitchen | 2.87 m | 3.96 m | 2.87 m x 3.96 m |
| Main Level | Bedroom | 2.97 m | 3.94 m | 2.97 m x 3.94 m |
| Main Level | Primary Bedroom | 3.28 m | 4.75 m | 3.28 m x 4.75 m |
Interested?
Contact us for more information
Peter He
Broker
515 Dundas St West #3b
Oakville, Ontario L6M 1L9








