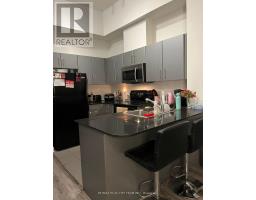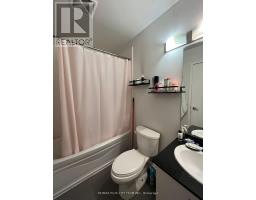201 - 12 Yonge Street Toronto, Ontario M5E 1Z9
$2,175 Monthly
Experience the best of downtown living in this exceptional 1-bedroom condo, ideally situated at Yonge and Lakeshore. Boasting impressive 11-foot ceilings and expansive east-facing windows, this unit offers an abundance of natural light and a sense of openness throughout. The open-concept layout connects a spacious living and dining area with a modern kitchen complete with granite countertops, perfect for both daily living and entertaining. The well-proportioned bedroom provides a comfortable retreat, while thoughtful finishes throughout the unit add to its appeal. Residents enjoy access to an array of premium building amenities, including a business centre, party room, 11-seat theatre, tennis court, state-of-the-art fitness center, 70-foot indoor pool, sauna, and a sunny outdoor deck. Located just steps from the Harbourfront, Financial District, Union Station, Longos supermarket, and a wide variety of restaurants and shops, this address offers unmatched convenience and connectivity. With easy access to major highways and all utilities included, this condo is a rare opportunity for stylish and stress-free city living. (id:50886)
Property Details
| MLS® Number | C12130814 |
| Property Type | Single Family |
| Community Name | Waterfront Communities C1 |
| Community Features | Pet Restrictions |
| Features | Carpet Free |
Building
| Bathroom Total | 1 |
| Bedrooms Above Ground | 1 |
| Bedrooms Total | 1 |
| Amenities | Exercise Centre, Recreation Centre, Sauna |
| Appliances | Dishwasher, Dryer, Microwave, Stove, Washer, Refrigerator |
| Cooling Type | Central Air Conditioning |
| Exterior Finish | Brick |
| Flooring Type | Laminate, Ceramic |
| Heating Fuel | Natural Gas |
| Heating Type | Forced Air |
| Type | Apartment |
Parking
| No Garage |
Land
| Acreage | No |
Rooms
| Level | Type | Length | Width | Dimensions |
|---|---|---|---|---|
| Flat | Living Room | 3.35 m | 5.46 m | 3.35 m x 5.46 m |
| Flat | Dining Room | 3.35 m | 5.46 m | 3.35 m x 5.46 m |
| Flat | Kitchen | 2.23 m | 2.44 m | 2.23 m x 2.44 m |
| Flat | Primary Bedroom | 2.74 m | 3.23 m | 2.74 m x 3.23 m |
Contact Us
Contact us for more information
Sundeep Bahl
Salesperson
www.remaxpluscity.com/
14b Harbour Street
Toronto, Ontario M5J 2Y4
(647) 259-8806
(416) 866-8806
Alexandra Bulloch
Broker of Record
www.remaxpluscity.com/
14b Harbour Street
Toronto, Ontario M5J 2Y4
(647) 259-8806
(416) 866-8806



























